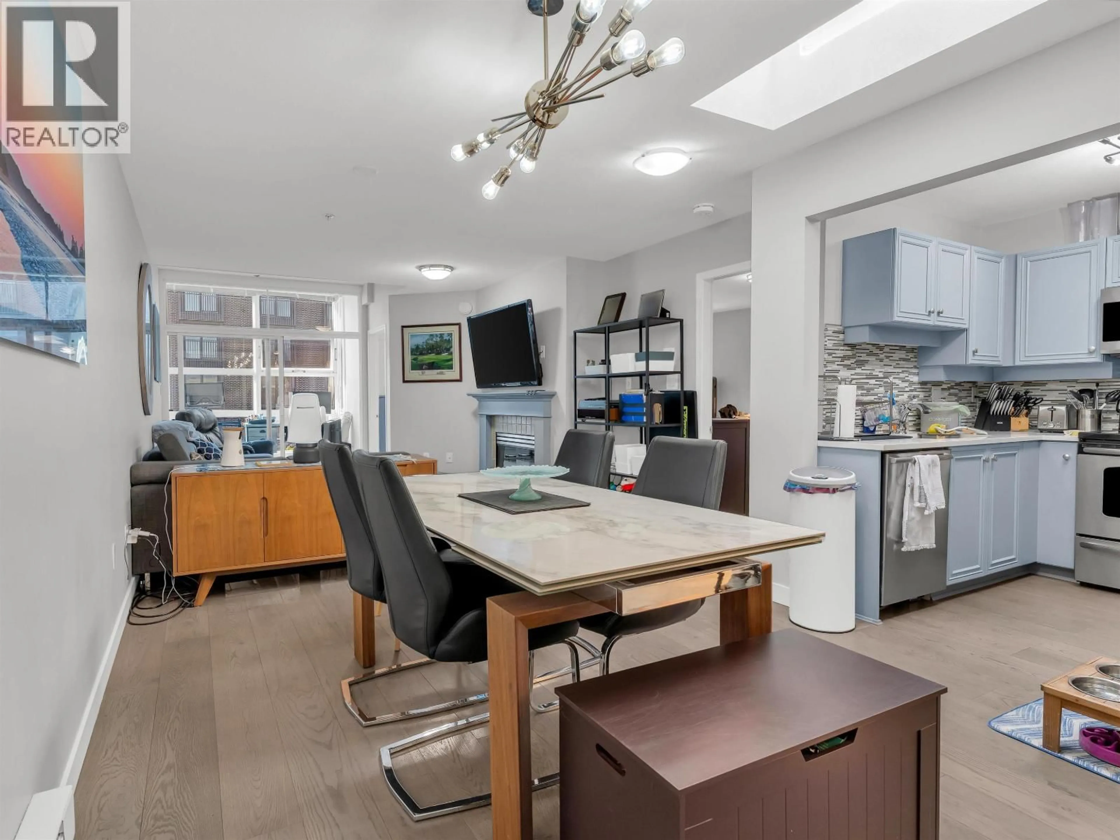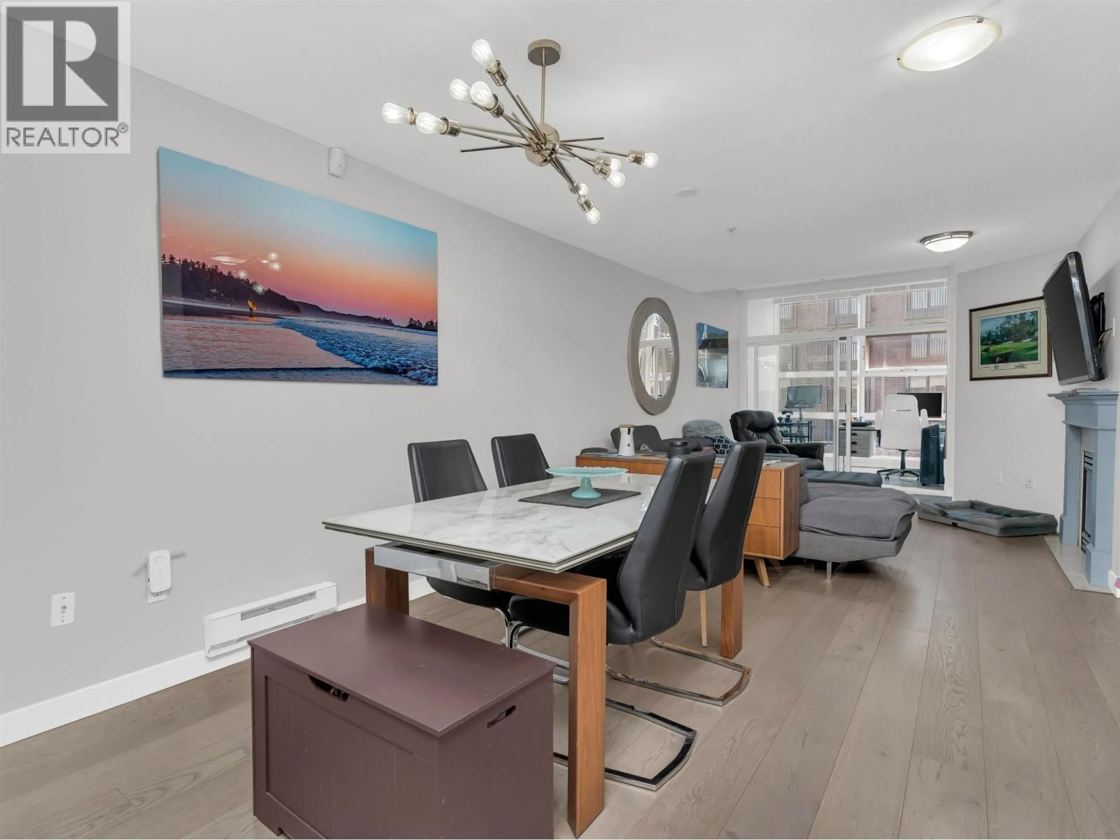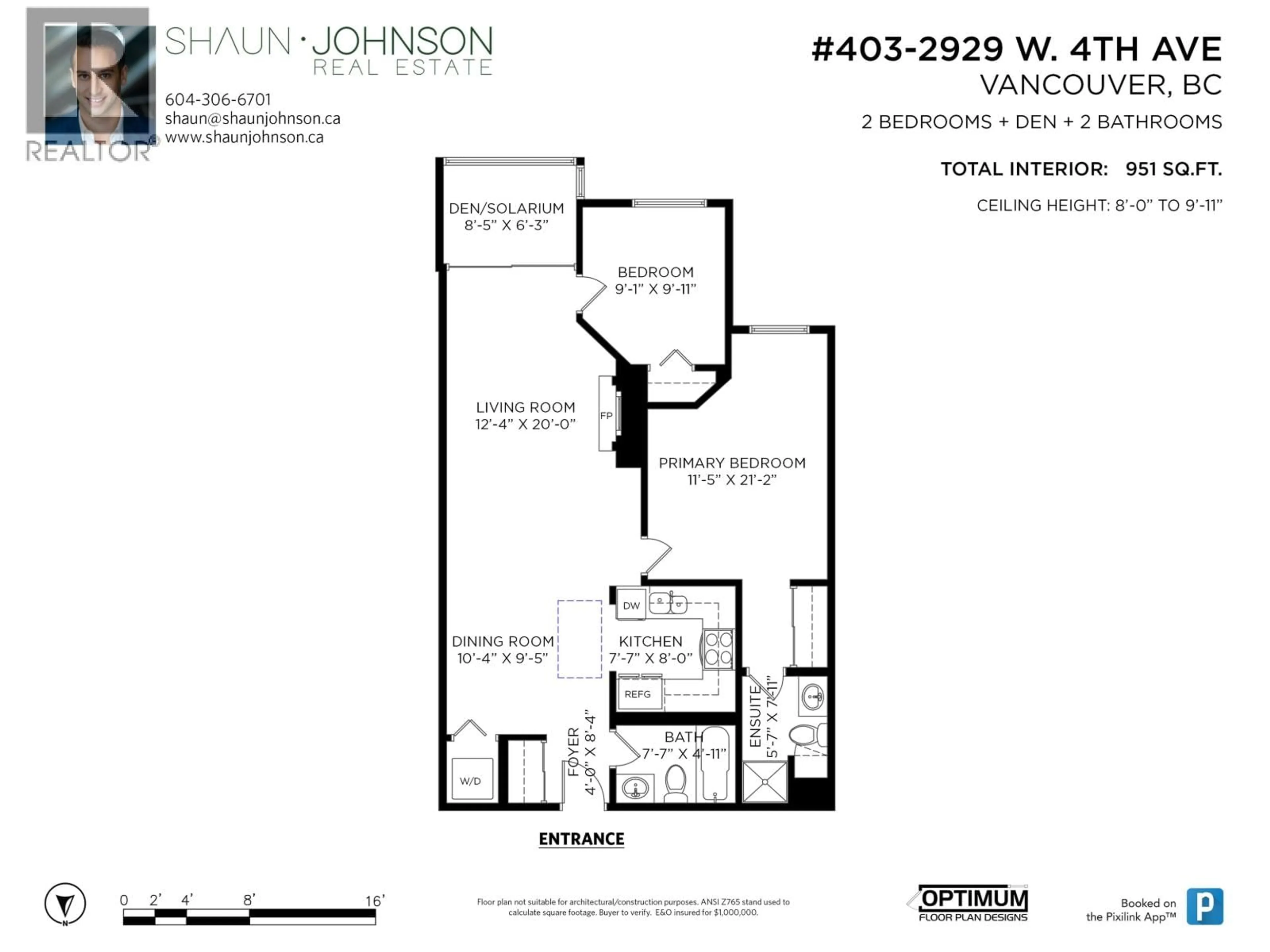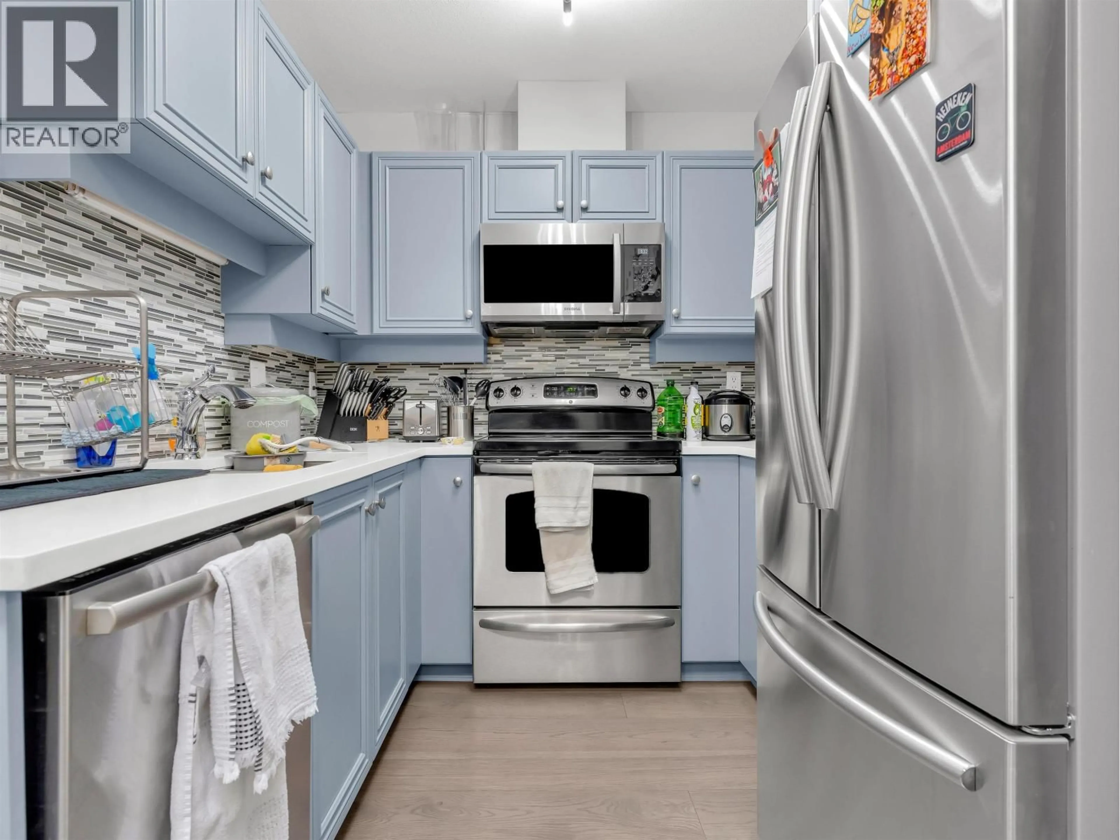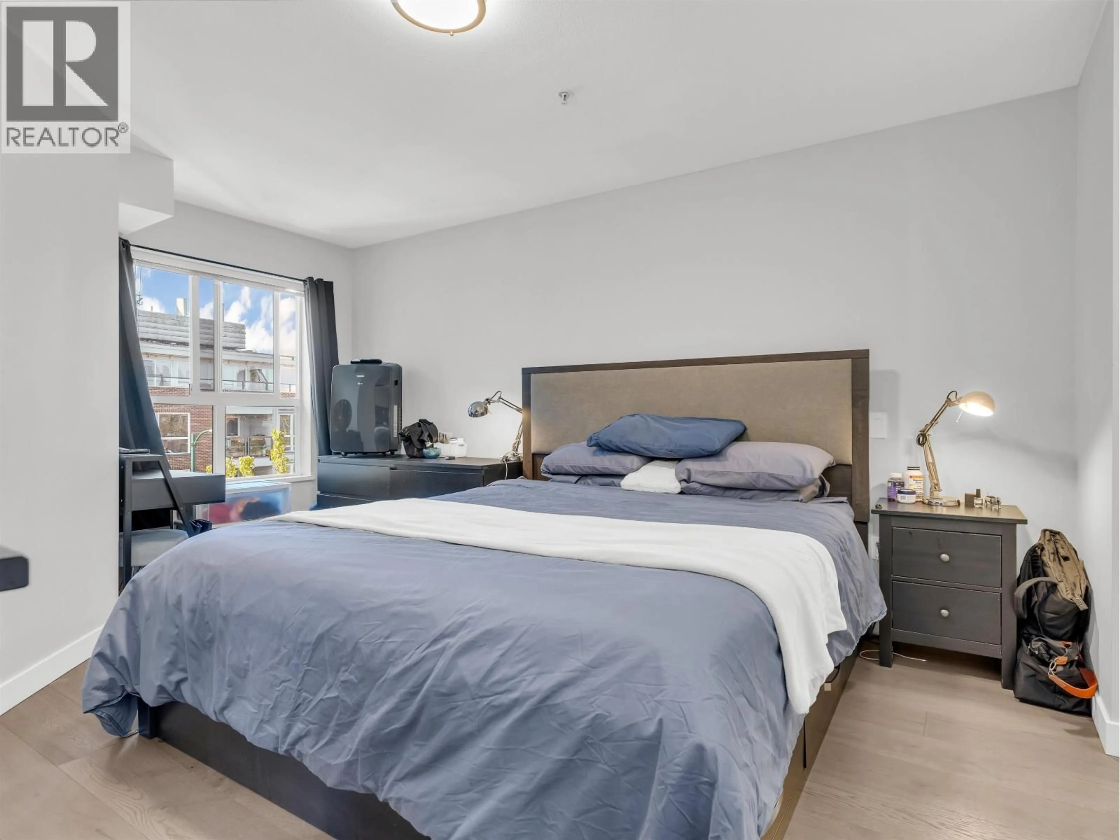403 - 2929 4TH AVENUE, Vancouver, British Columbia V6K4T3
Contact us about this property
Highlights
Estimated valueThis is the price Wahi expects this property to sell for.
The calculation is powered by our Instant Home Value Estimate, which uses current market and property price trends to estimate your home’s value with a 90% accuracy rate.Not available
Price/Sqft$945/sqft
Monthly cost
Open Calculator
Description
Top Floor Living in the Heart of Kitsilano! Welcome to this beautifully laid-out 2-bedroom, 2-bathroom + solarium suite in The Madison on 4th Ave. Bright and south-facing, this top-floor home features skylights, overheight ceilings, and large windows that flood the space with natural light. Enjoy an open-concept living and dining area with a cozy gas fireplace, plus a spacious kitchen with updated quartz countertops, new backsplash, and sink. The oversized primary bedroom includes a full ensuite for added comfort. Well-maintained building by Redekop with a proactive strata, updated roof, and a completed depreciation report. Rentals and pets are welcome! Ideally located just minutes to Kits Beach, parks, shopping, restaurants, transit, and UBC. Comes with 1 parking. (id:39198)
Property Details
Interior
Features
Exterior
Parking
Garage spaces -
Garage type -
Total parking spaces 1
Condo Details
Amenities
Laundry - In Suite
Inclusions
Property History
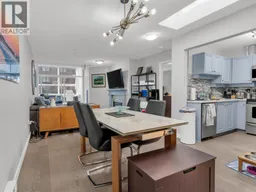 13
13
