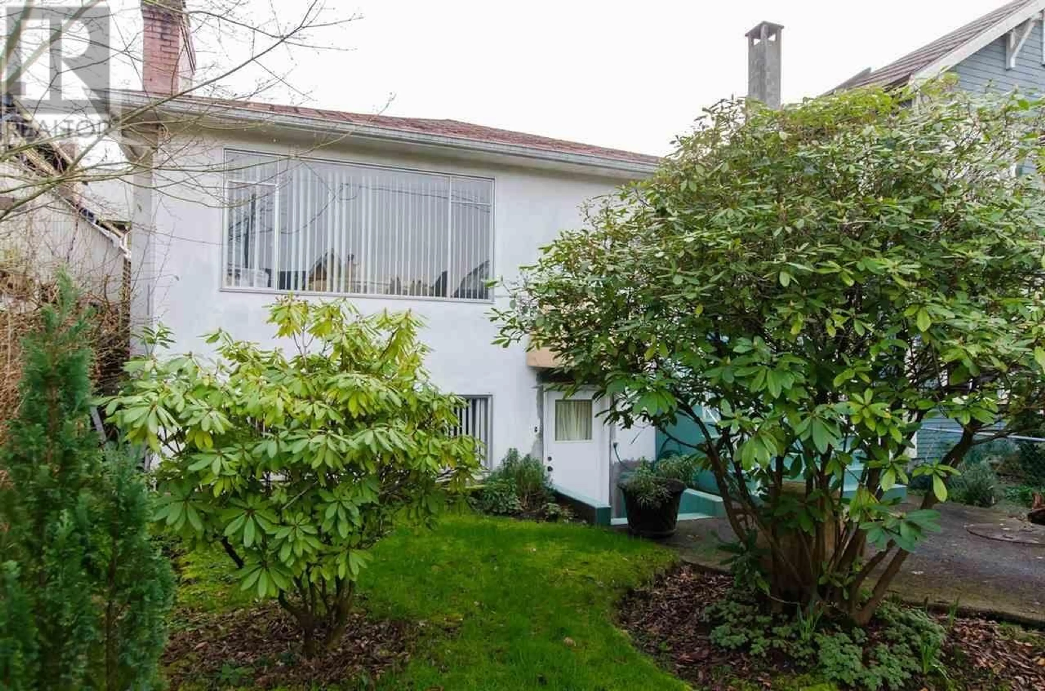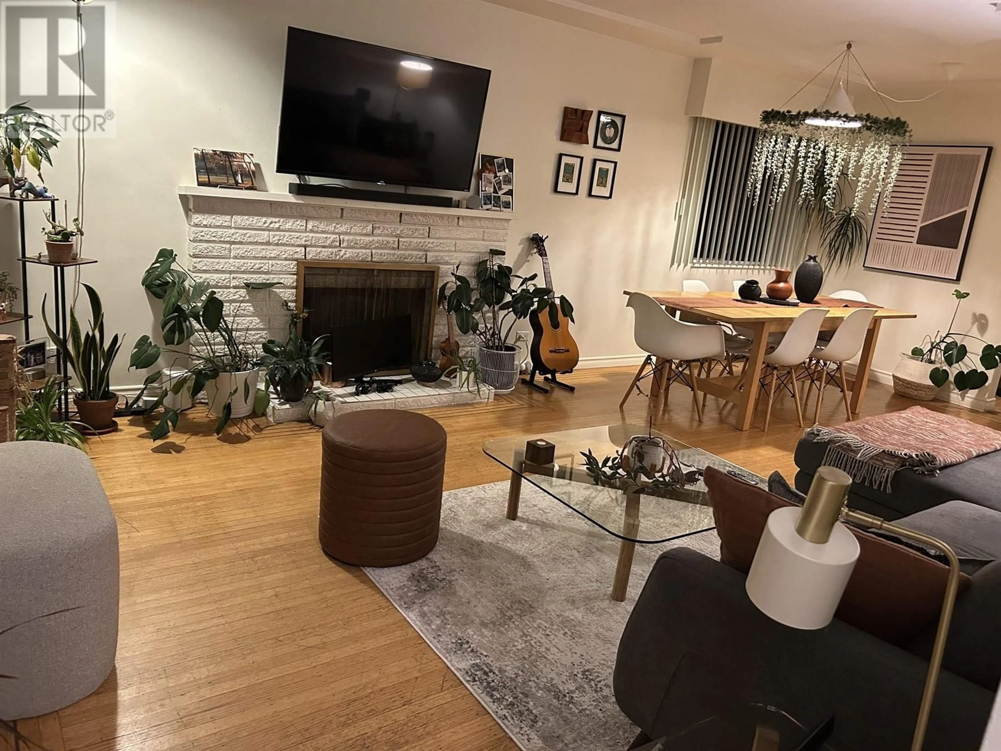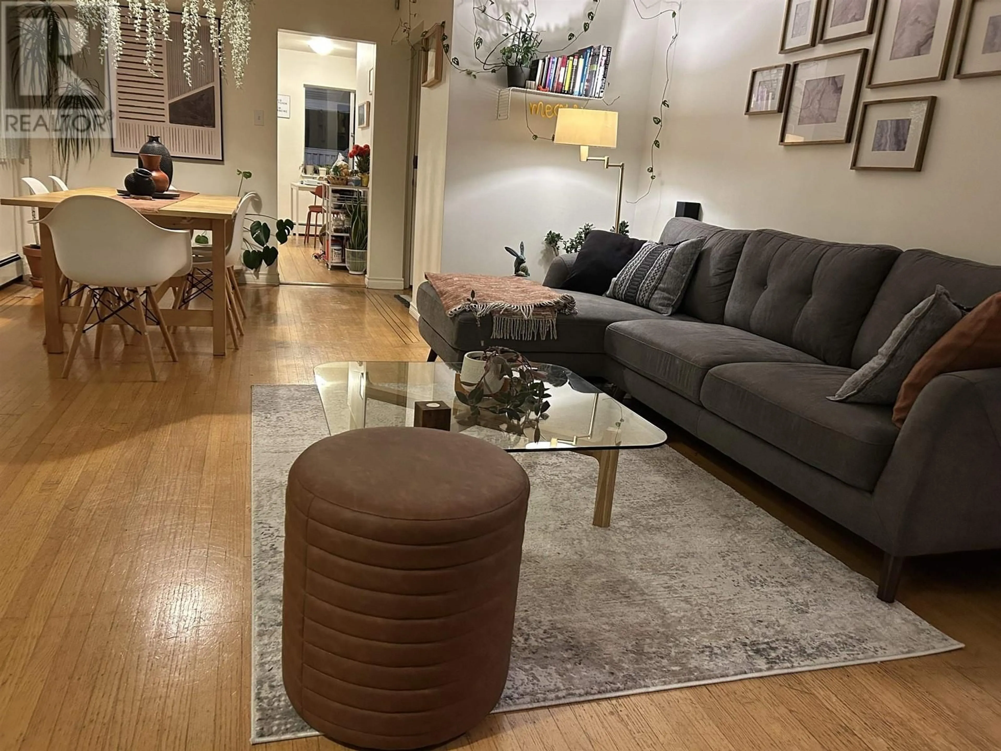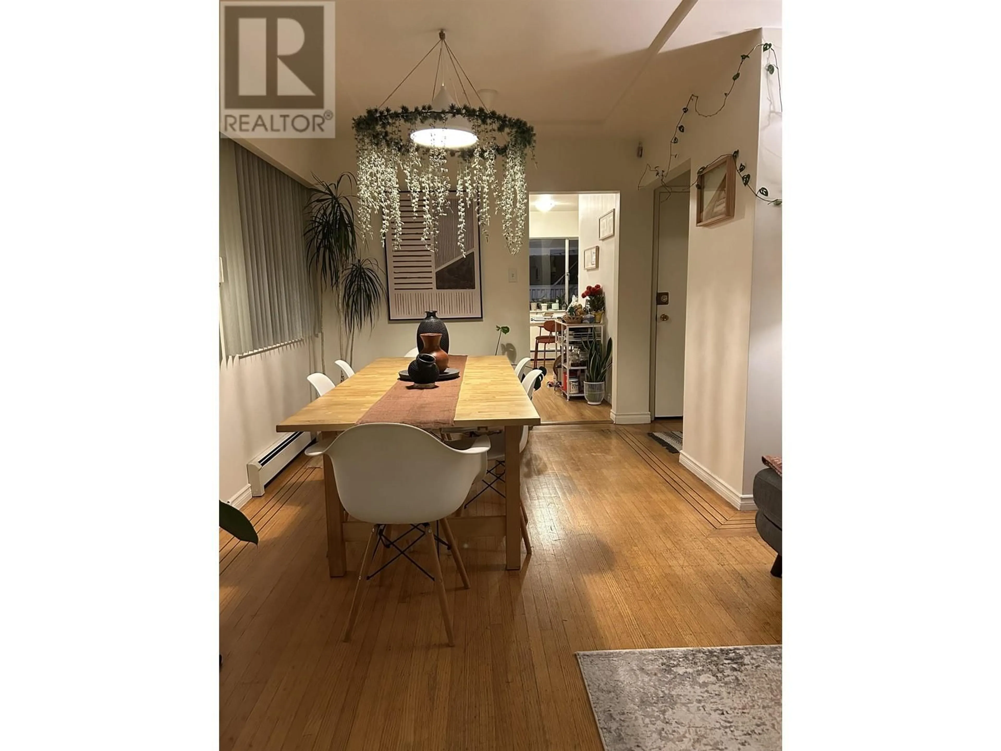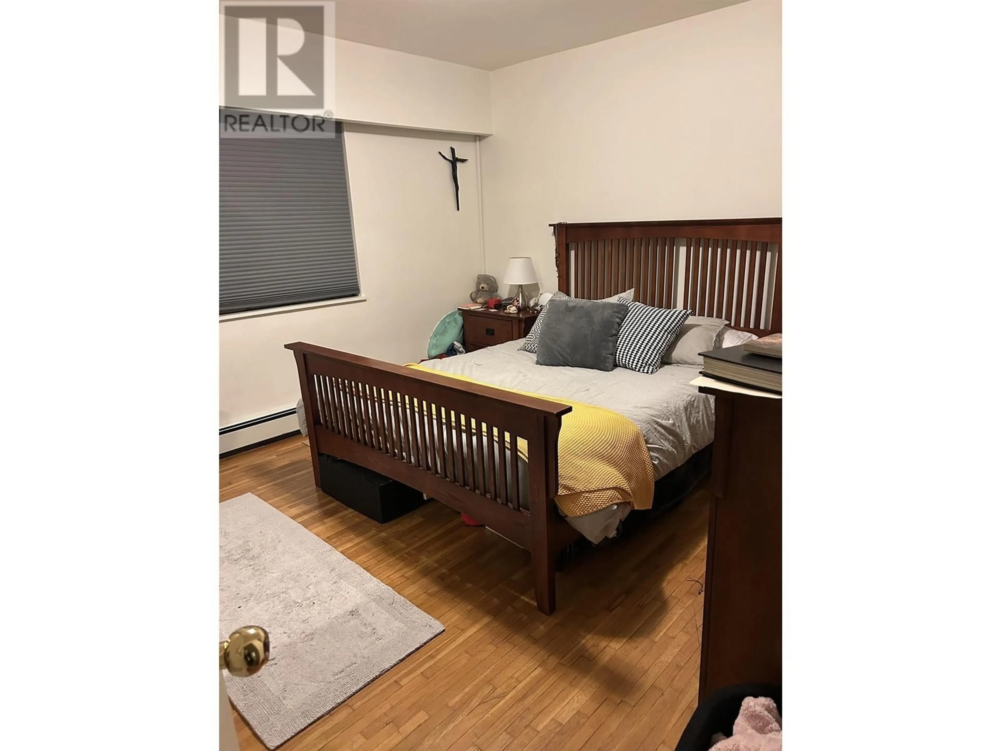3514 8TH AVENUE, Vancouver, British Columbia V6R1Y7
Contact us about this property
Highlights
Estimated valueThis is the price Wahi expects this property to sell for.
The calculation is powered by our Instant Home Value Estimate, which uses current market and property price trends to estimate your home’s value with a 90% accuracy rate.Not available
Price/Sqft$1,170/sqft
Monthly cost
Open Calculator
Description
Main floor has 2 bedrooms, a generous living room, dining room and spacious kitchen opening up onto a covered 14 x 14´ deck for you to enjoy the nice sunny afternoons. Single carport in the back and nice yard for the kids or for your gardening pleasures. One block from amenities and buses and close to the best schools, Kits beach and parks. below level has suite with 2 bedrooms with own entrance and very well equipped mortgage helper , nice and bright and with shared laundry.Plus, Multi-Family zoning (check with City) A true developer's dream in one of Vancouver's most sought-after neighbourhoods! Short walk distance to Broadway shopping and eateries, transit and future skytrain station, Jericho beach, Schools. Close and easy access to UBC university and downtown. (id:39198)
Property Details
Interior
Features
Exterior
Parking
Garage spaces -
Garage type -
Total parking spaces 1
Property History
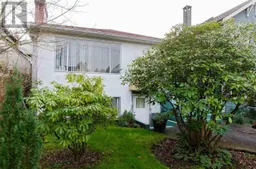 8
8
