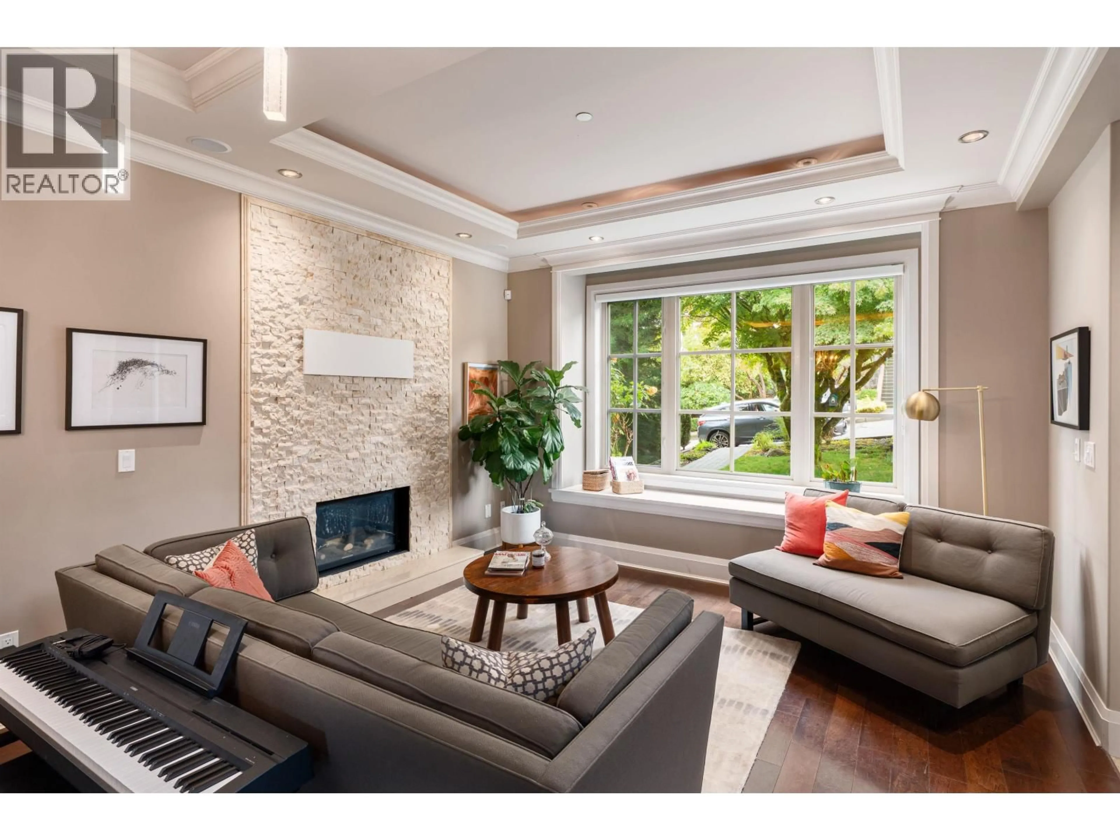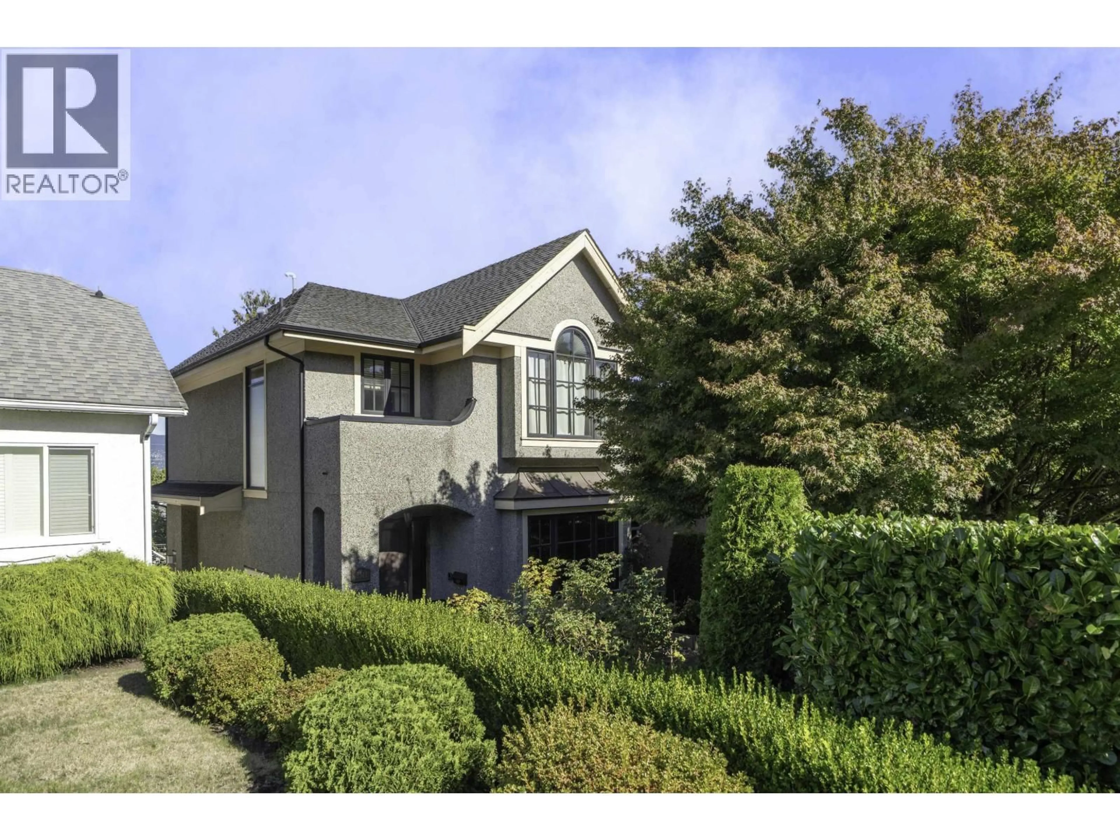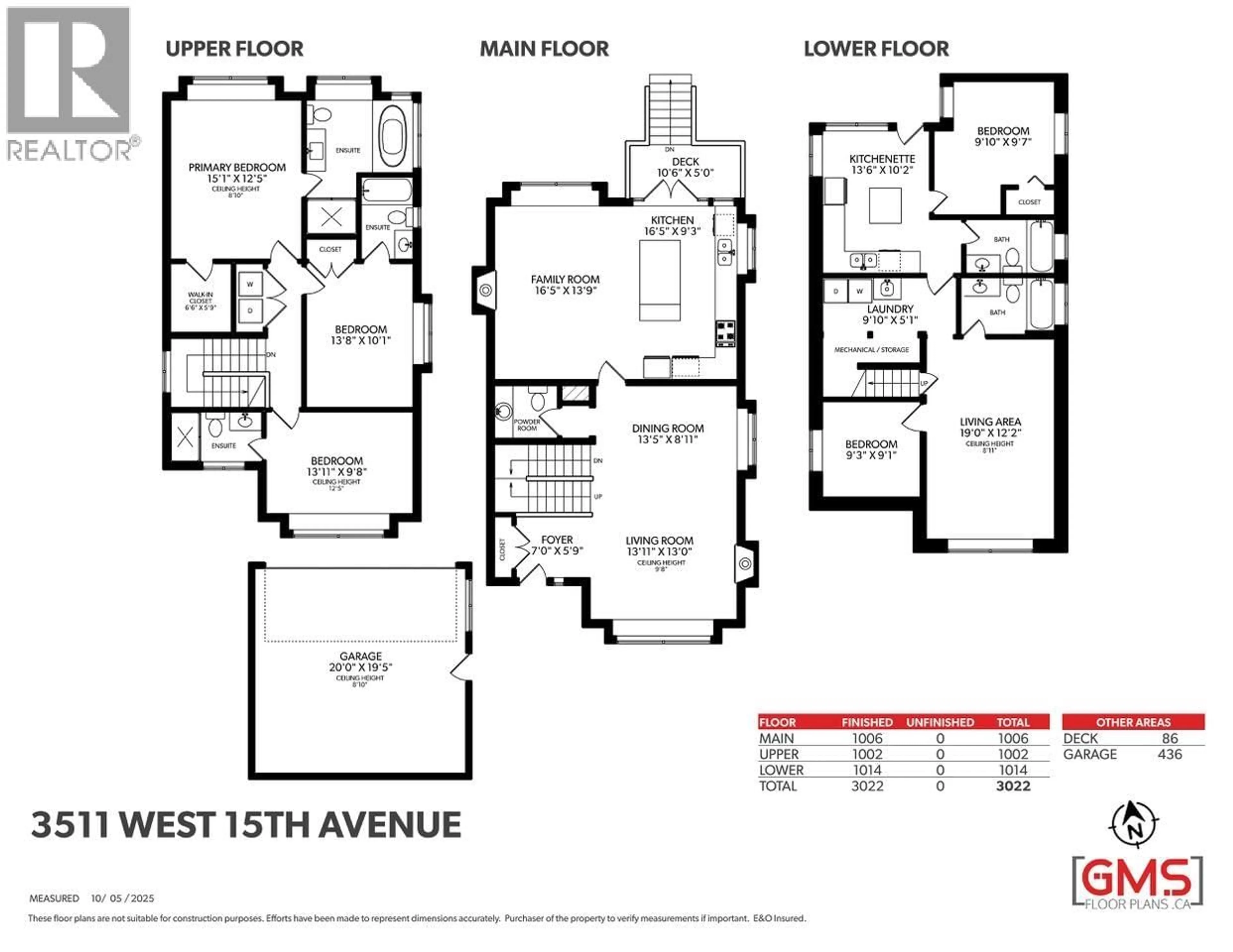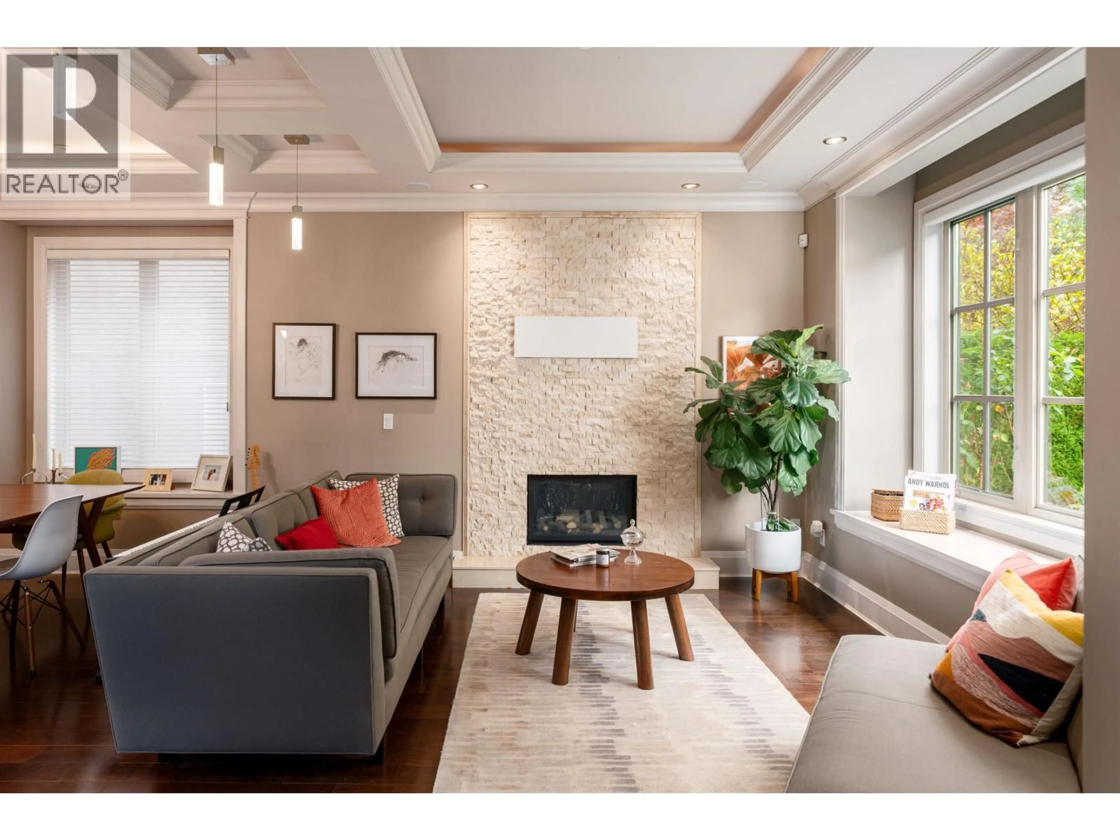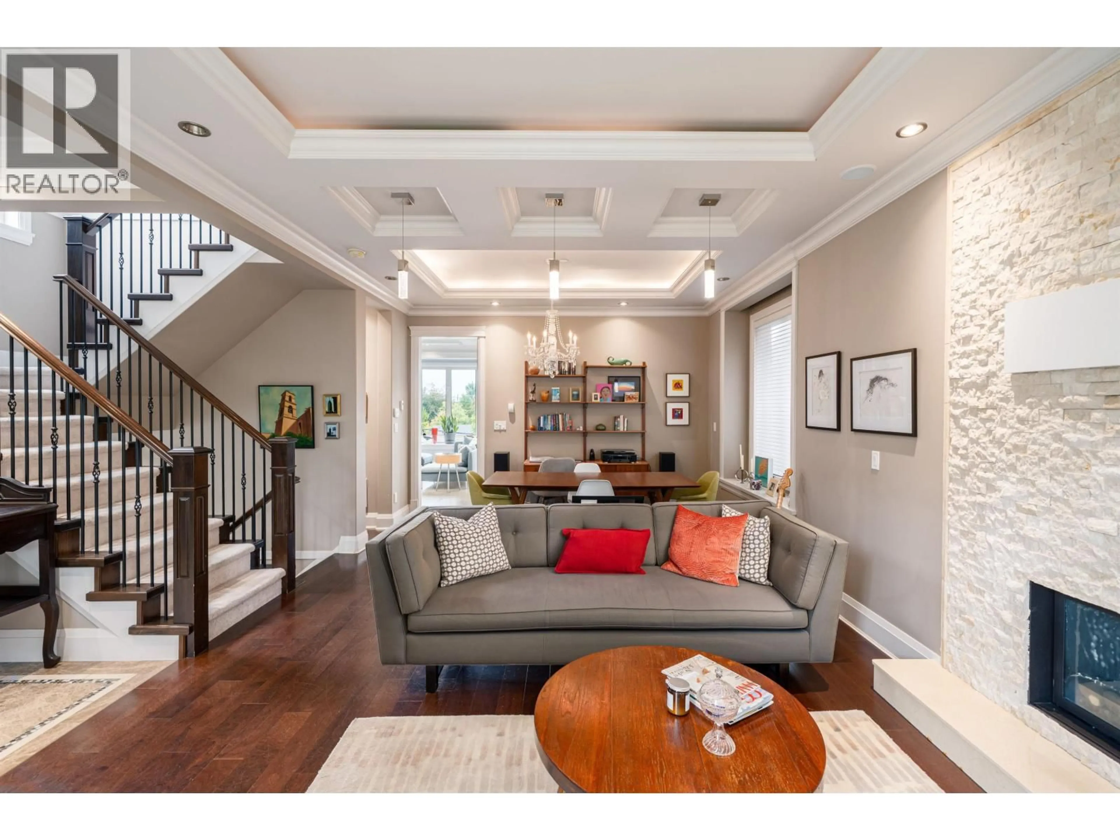3511 15TH AVENUE, Vancouver, British Columbia V6R2Z3
Contact us about this property
Highlights
Estimated valueThis is the price Wahi expects this property to sell for.
The calculation is powered by our Instant Home Value Estimate, which uses current market and property price trends to estimate your home’s value with a 90% accuracy rate.Not available
Price/Sqft$1,240/sqft
Monthly cost
Open Calculator
Description
This impressive 3000+ sqft residence in Kitsilano offers 4 bedrooms & generous living space with a superb outlook to nature & the downtown skyline. A gourmet kitchen featuring Wolf & Sub-Zero appliances captures stunning views east to the City & north to the water & mountains. Extensive use of hardwood on the main floor & carpets in the bedrooms with comfortable radiant heat & central A/C for the warmer months. Over-height ceilings throughout provide a sense of spaciousness. A full basement with level access to the rear yard can be a mortgage helper or an extension of the living space. Excellent location accessing transit & all manor of amenities. Kits High/Bayview Elementary catchment. Easy access to independent schools WPGA & OLPH as well as York House, Crofton & St. Georges. (id:39198)
Property Details
Interior
Features
Exterior
Parking
Garage spaces -
Garage type -
Total parking spaces 4
Property History
 35
35
