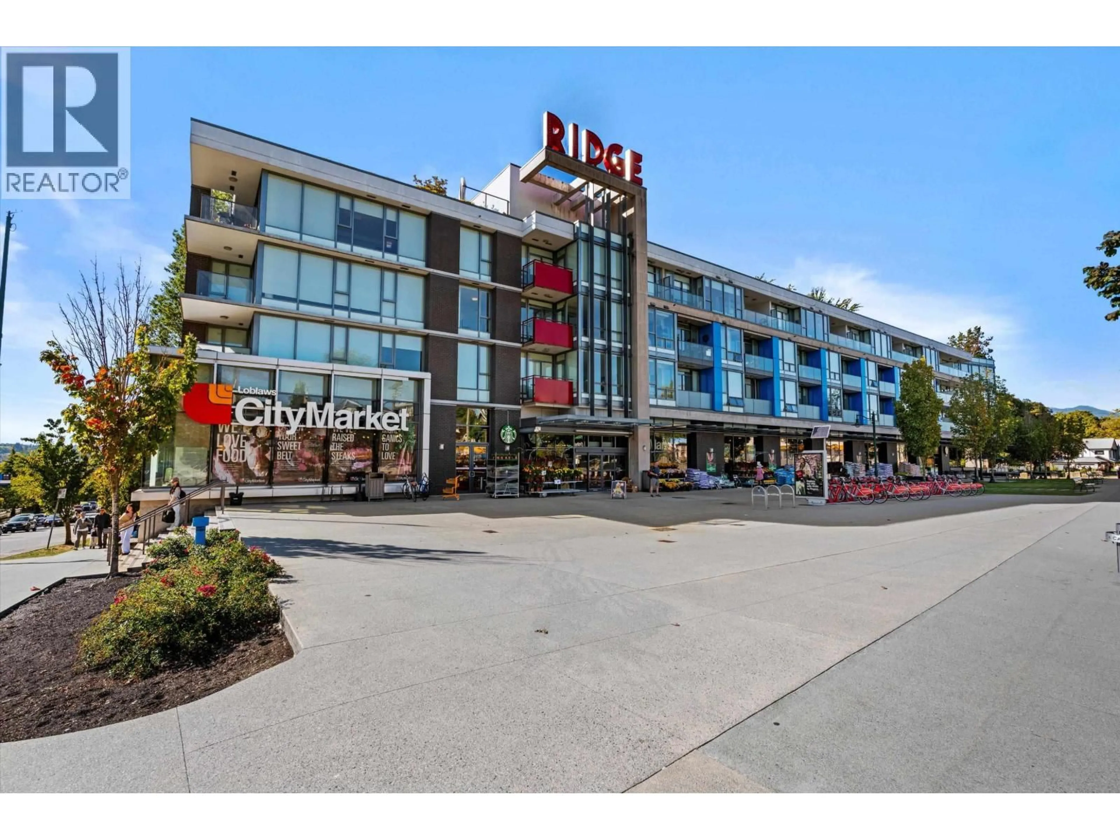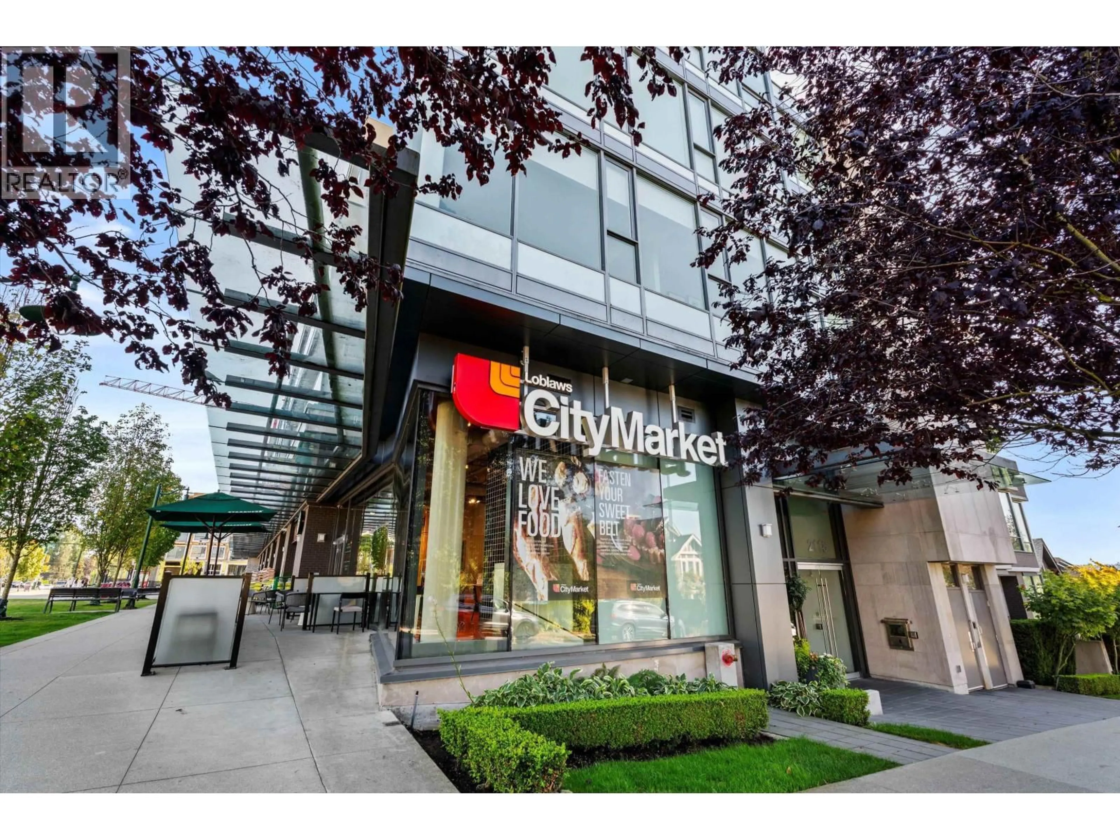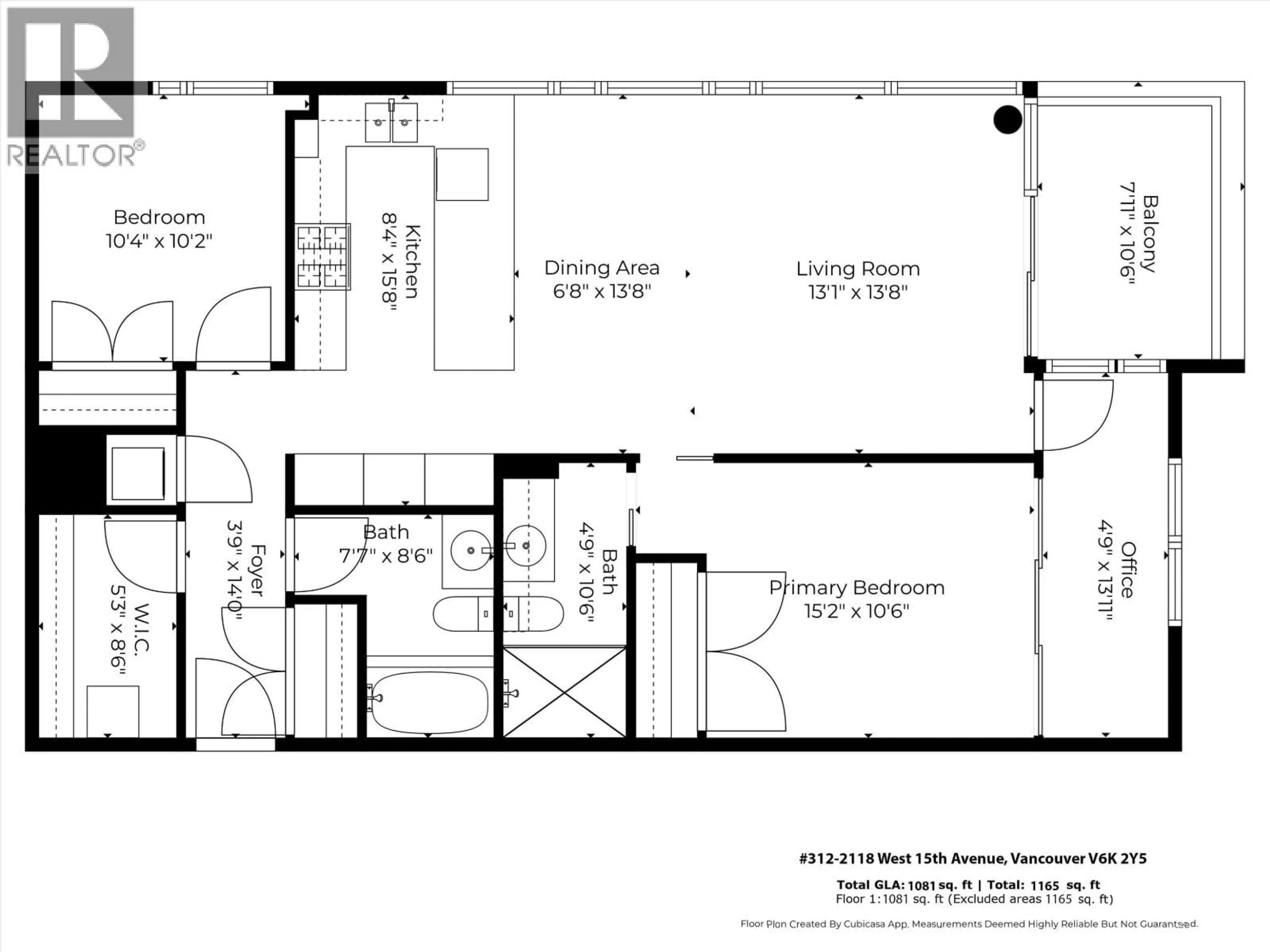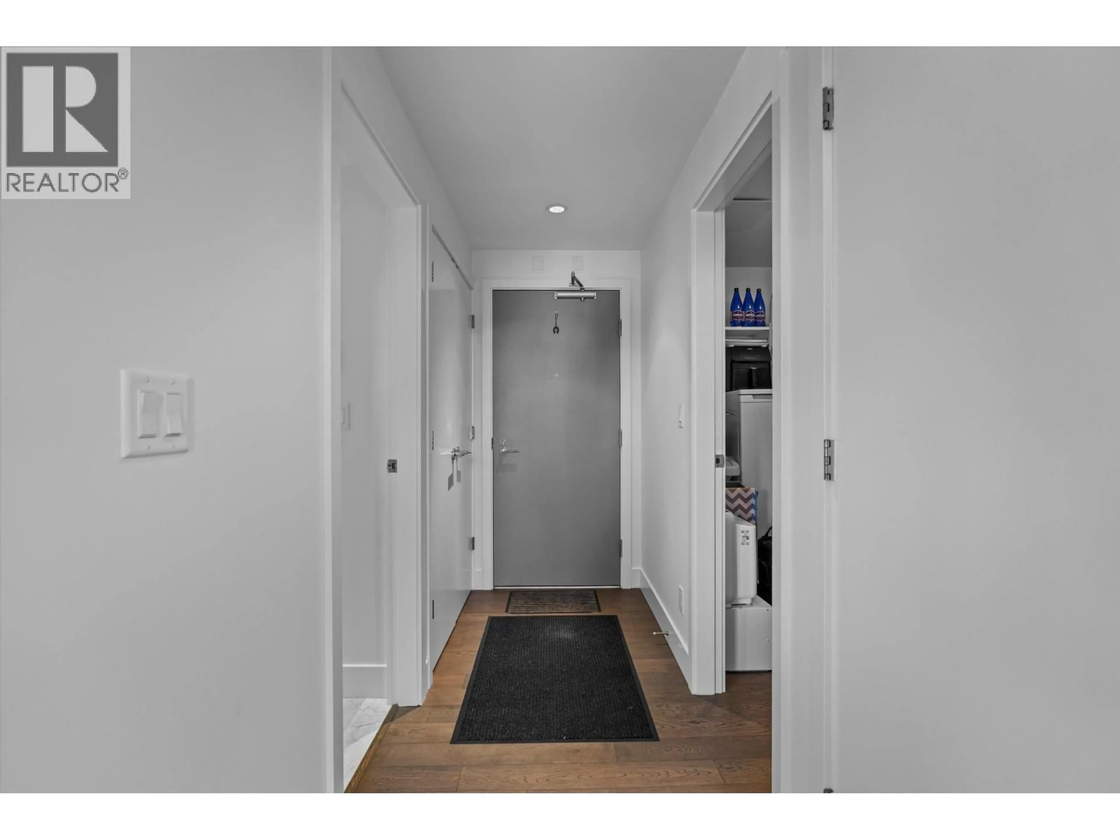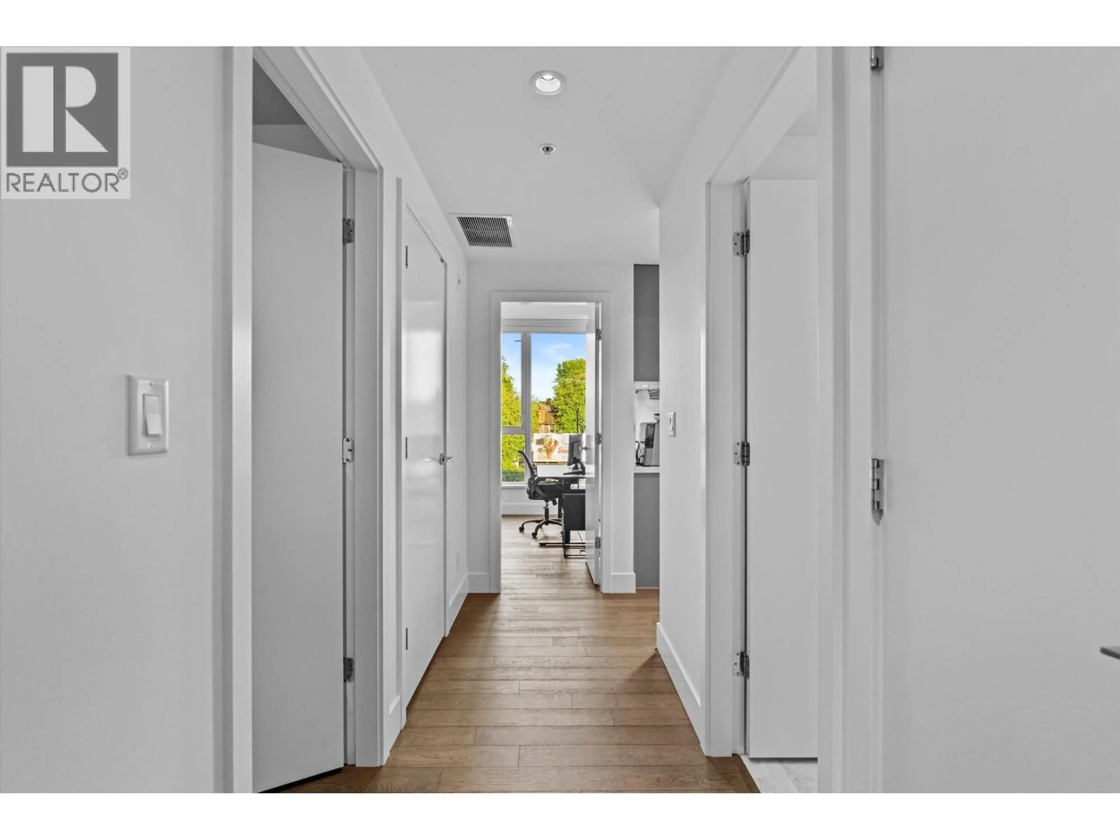312 - 2118 15TH AVENUE, Vancouver, British Columbia V6K2Y5
Contact us about this property
Highlights
Estimated valueThis is the price Wahi expects this property to sell for.
The calculation is powered by our Instant Home Value Estimate, which uses current market and property price trends to estimate your home’s value with a 90% accuracy rate.Not available
Price/Sqft$1,479/sqft
Monthly cost
Open Calculator
Description
Welcome to THE RIDGE - a pet friendly building where luxury meets function in this lovely, air-conditioned SE CORNER 2 bdrm & den unit, 2-bath concrete home. Thoughtfully designed with zero wasted space, this residence showcases Cressey's renowned craftsmanship and attention to detail, Step into your chef's kitchen featuring Wolf & Sub-Zero appliances, marble/granite countertops and backsplash, and sleek European cabinetry. The 2 spa-inspired bathrooms include heated marble floors, rain showers and elegant vanities. Having lovely floor-to-ceiling windows, and wide-plank eng hardwood throughout, the home feels bright, open, and sophisticated. Additional features include roller blinds, two side-by-side parking stalls, large storage locker & insuite storage too! OPEN: SUN FEB 8th 2:30-4PM (id:39198)
Property Details
Interior
Features
Exterior
Parking
Garage spaces -
Garage type -
Total parking spaces 2
Condo Details
Amenities
Exercise Centre, Laundry - In Suite
Inclusions
Property History
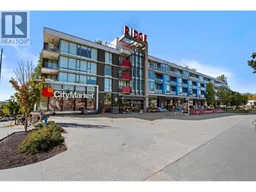 37
37
