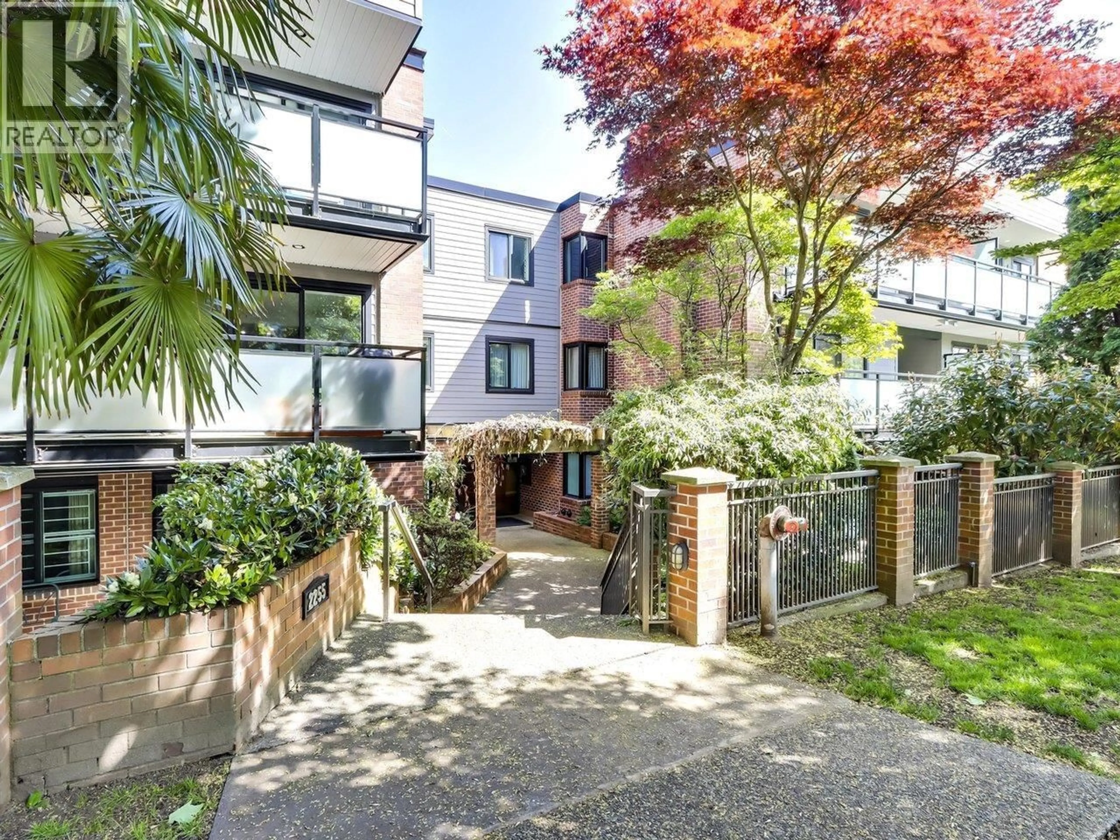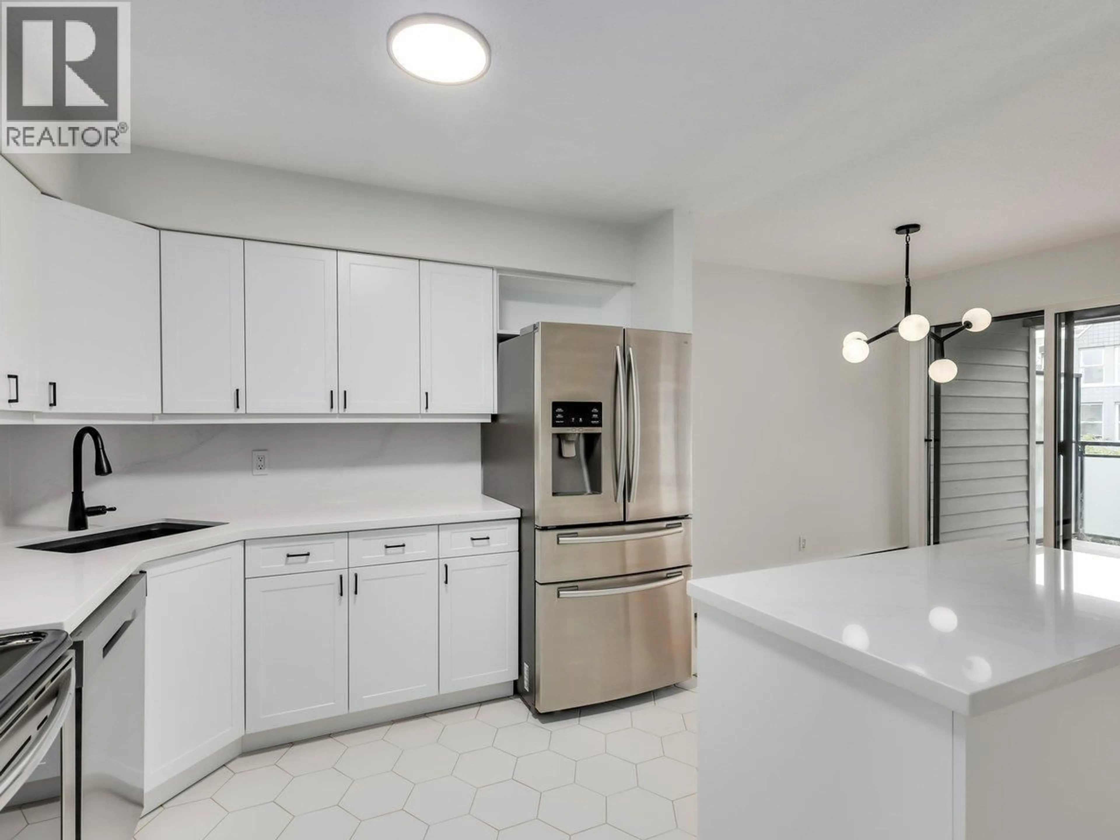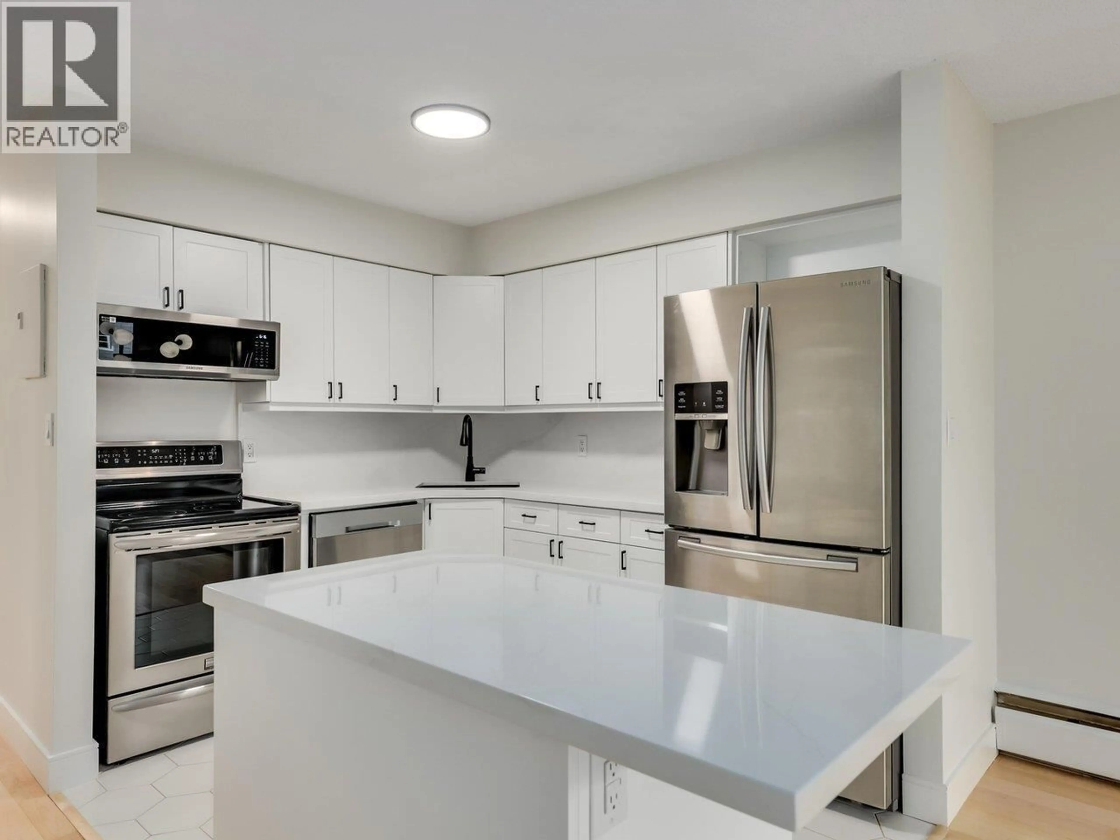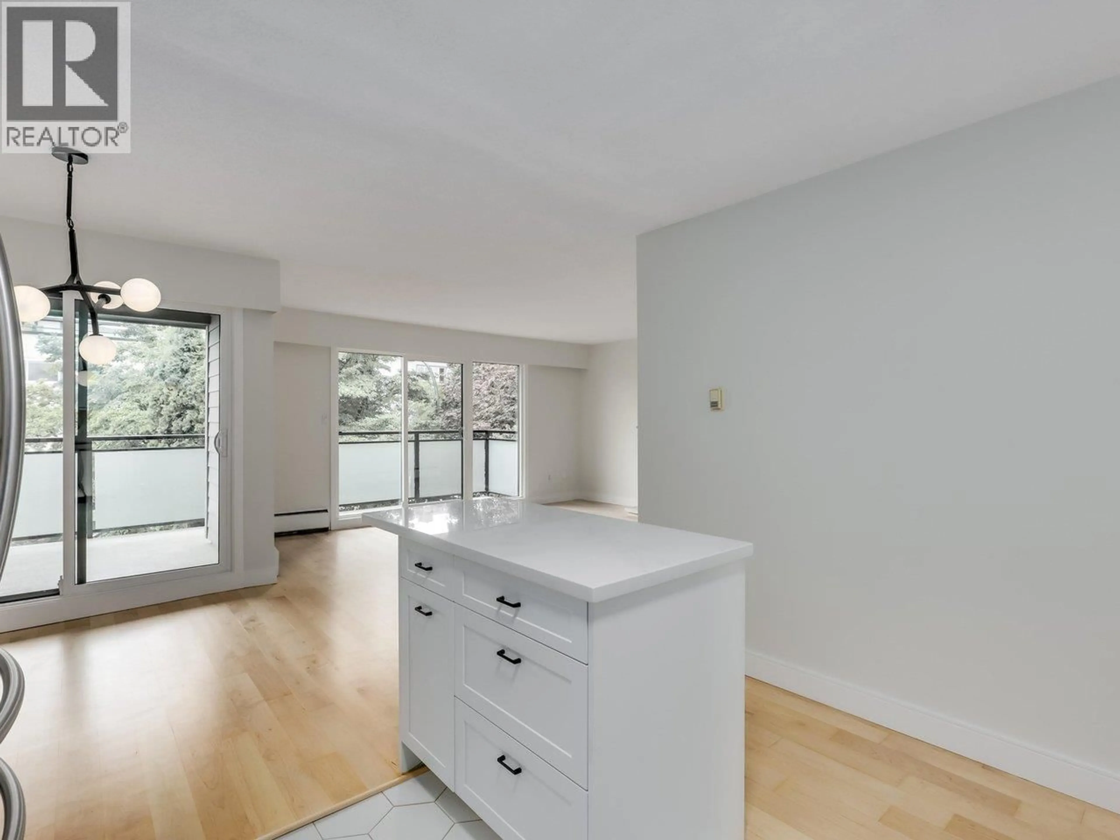307 - 2255 YORK AVENUE, Vancouver, British Columbia V6K1C5
Contact us about this property
Highlights
Estimated valueThis is the price Wahi expects this property to sell for.
The calculation is powered by our Instant Home Value Estimate, which uses current market and property price trends to estimate your home’s value with a 90% accuracy rate.Not available
Price/Sqft$1,186/sqft
Monthly cost
Open Calculator
Description
Welcome to The Beach House, ideally located in the heart of Kitsilano, just steps from the world-famous Kits Beach and Pool. This fully renovated suite offers modern living space with a spacious 2-bedroom, 2-bathroom layout. Featuring a brand-new kitchen, fully remodelled bathrooms, and contemporary fixtures throughout. Enjoy an abundance of natural light, a large living room with a cozy wood-burning fireplace. In-suite laundry, 2 side-by-side parking spaces with EV, and a storage locker. Large south-facing balcony. Building upgrades: rainscreen, balconies, windows, and sliding doors-offer peace of mind. This pet-friendly home in a prime Kits location grants easy access to beaches, restaurants, and all the vibrant amenities Kitsilano has to offer. OPEN SUN FEB 22nd 2-4pm (id:39198)
Property Details
Interior
Features
Exterior
Parking
Garage spaces -
Garage type -
Total parking spaces 2
Condo Details
Amenities
Laundry - In Suite
Inclusions
Property History
 25
25





