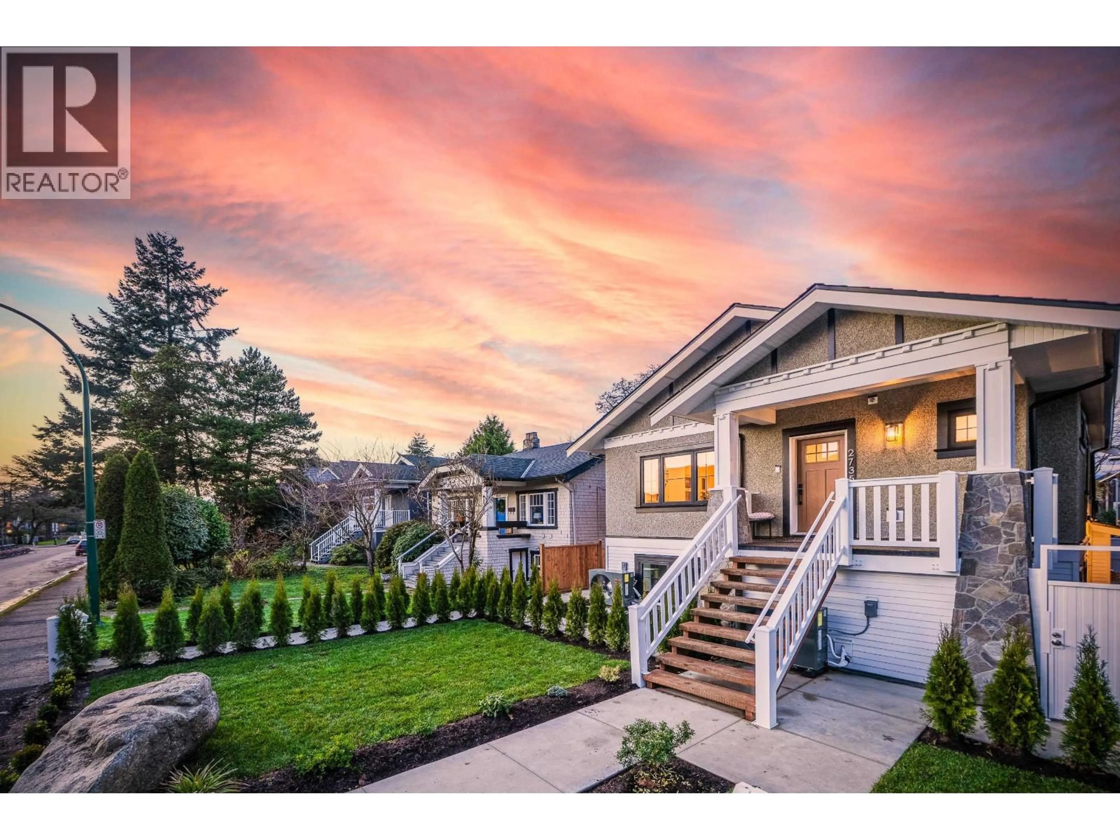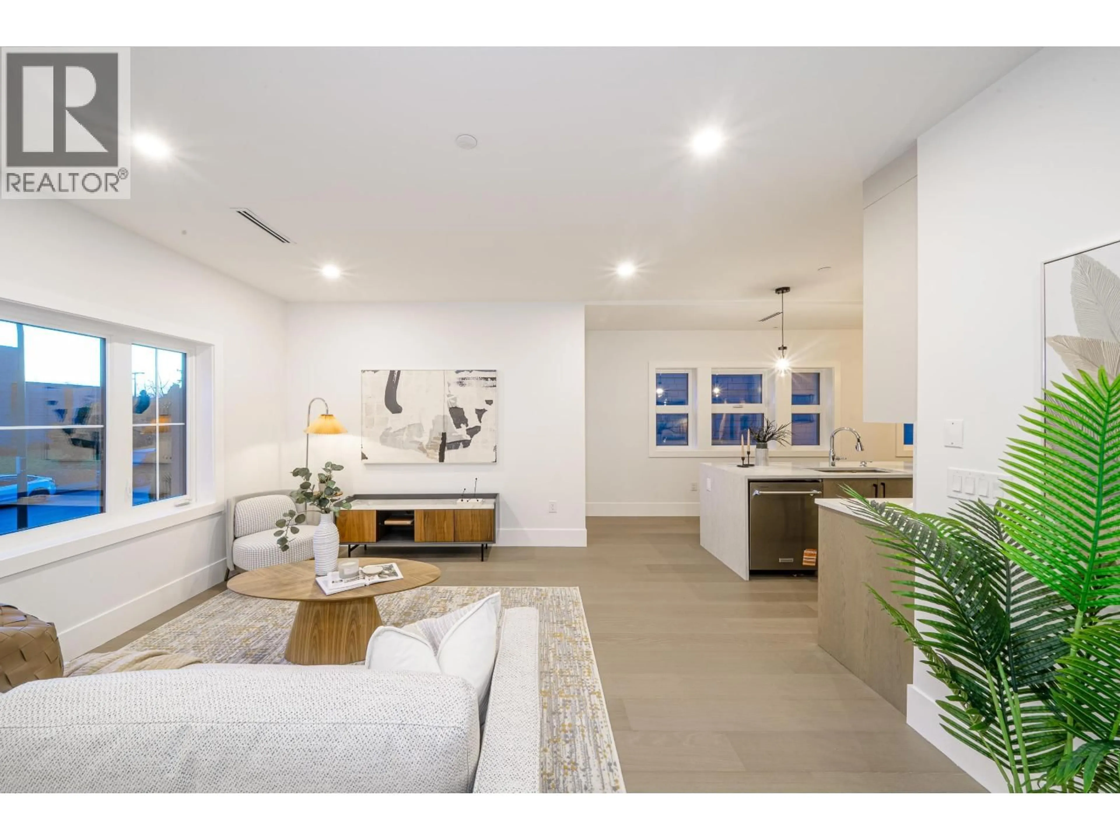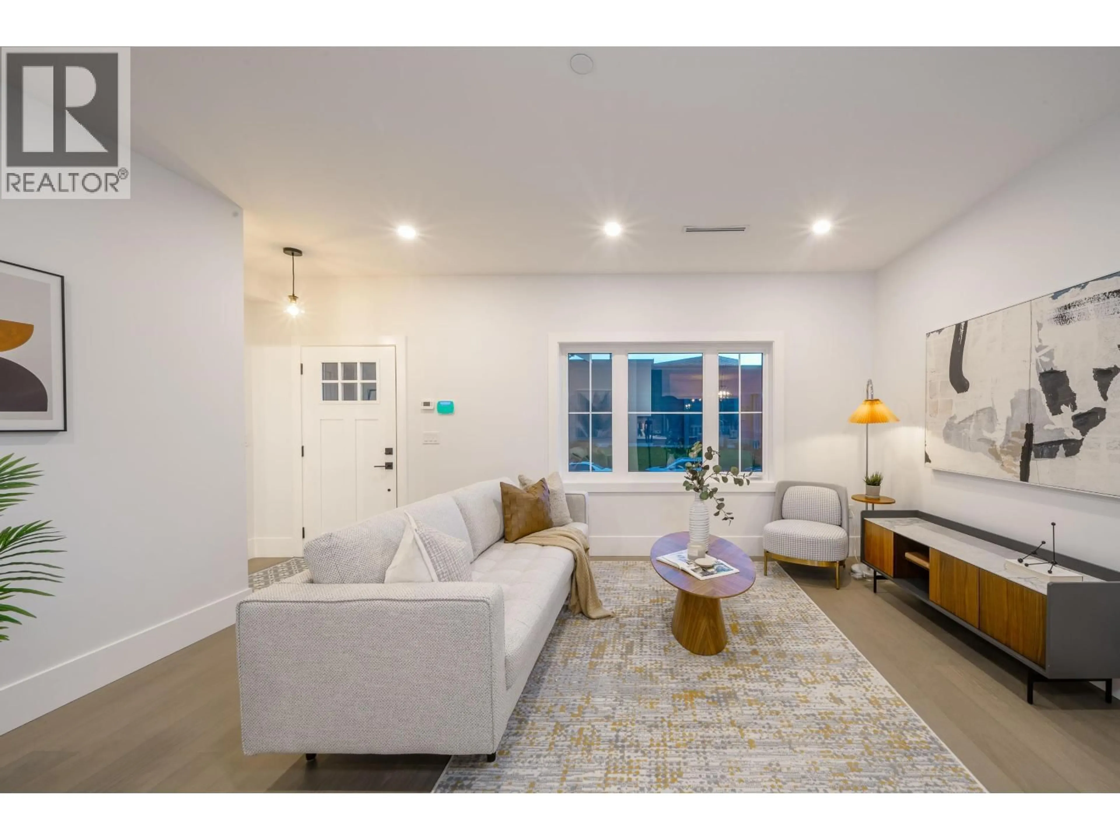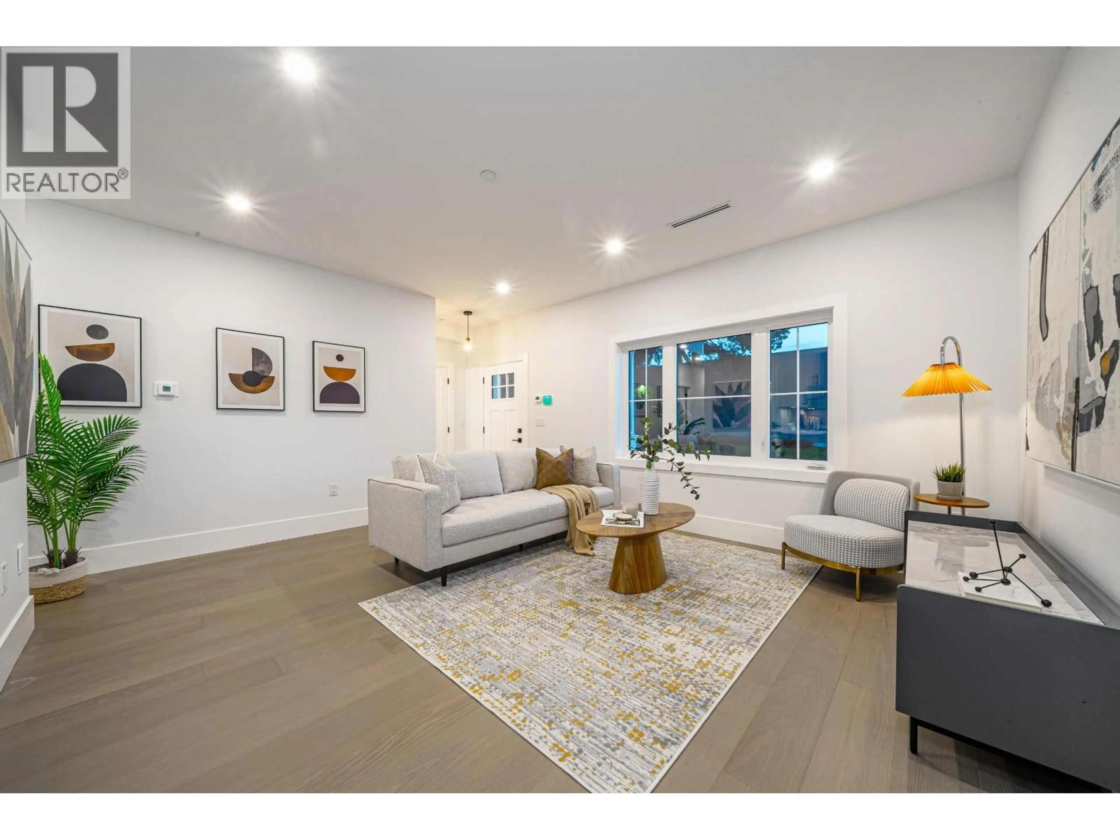2735 8TH AVENUE, Vancouver, British Columbia V6K2B7
Contact us about this property
Highlights
Estimated valueThis is the price Wahi expects this property to sell for.
The calculation is powered by our Instant Home Value Estimate, which uses current market and property price trends to estimate your home’s value with a 90% accuracy rate.Not available
Price/Sqft$1,311/sqft
Monthly cost
Open Calculator
Description
Exquisite2 Kitsilano craftsman , Ready to move West Vancouver's most coveted neighborhoods, this beautifully crafted Top 3 bedroom, 2 bathroom boutique home offers 1145 Sq Ft of functional, high end living. Designed with comfort and style in mind, it features central A/C, Wolf/bosch appliances, and quartz surfaces throughout-including a spacious island that's perfect for hosting family and friends. Additional features include a full security and alarm system, EV charging capability, and a Fully fenced private back yard-ideal for outdoor play, pets or weekend gatherings. Setfrom just a short stroll from the lively energy of west 4 Ave Kits beach and minutes from Downtown Vancouver, perfectly positioned near schools, dining, parks, community amenities Open House Sun 2 Pm to 4Pm (id:39198)
Property Details
Interior
Features
Condo Details
Amenities
Laundry - In Suite
Inclusions
Property History
 27
27





