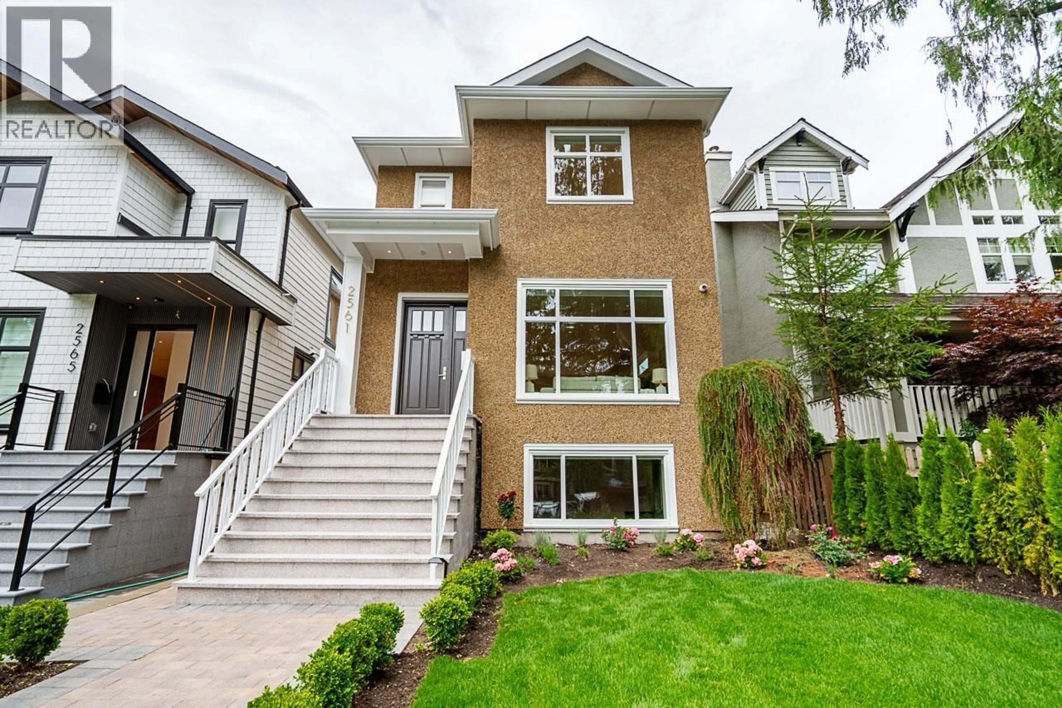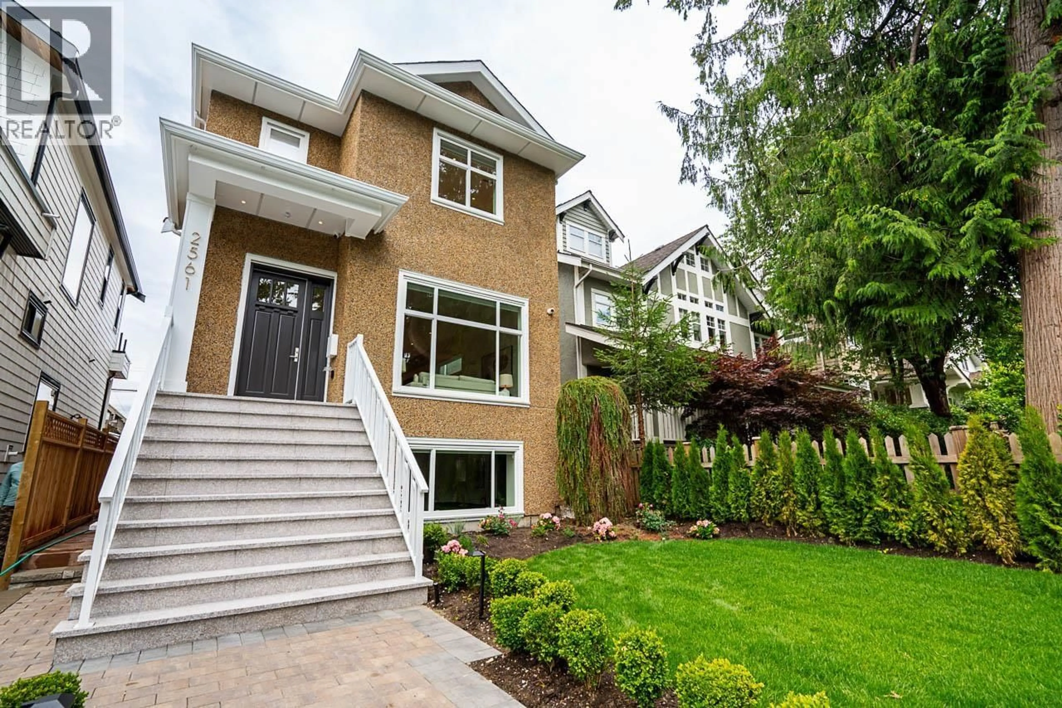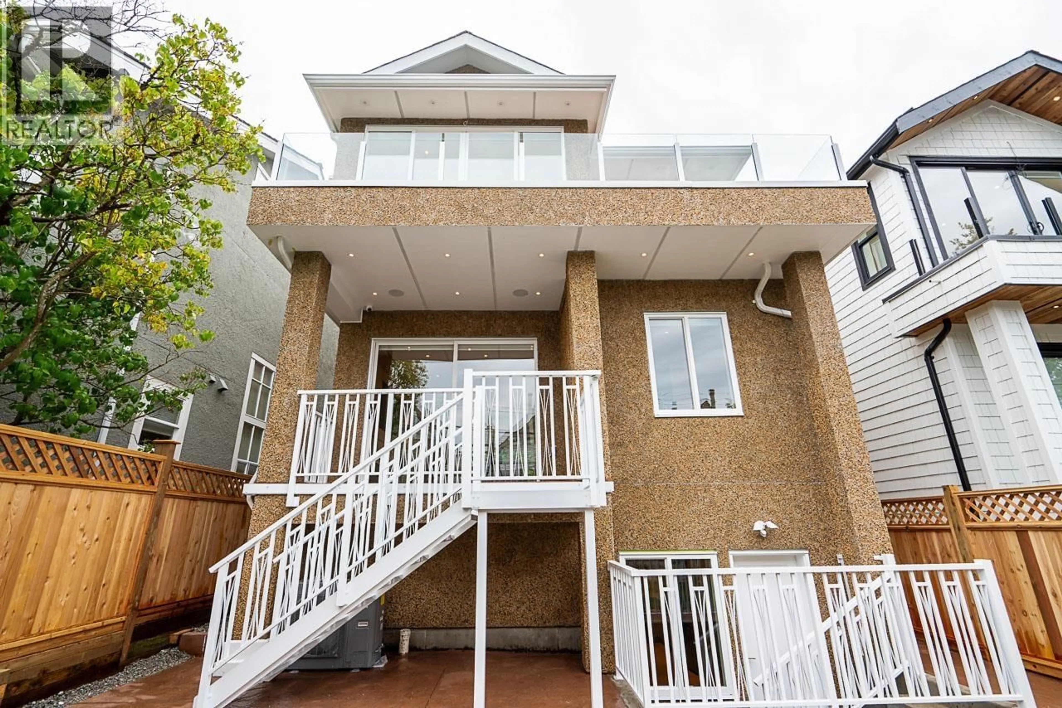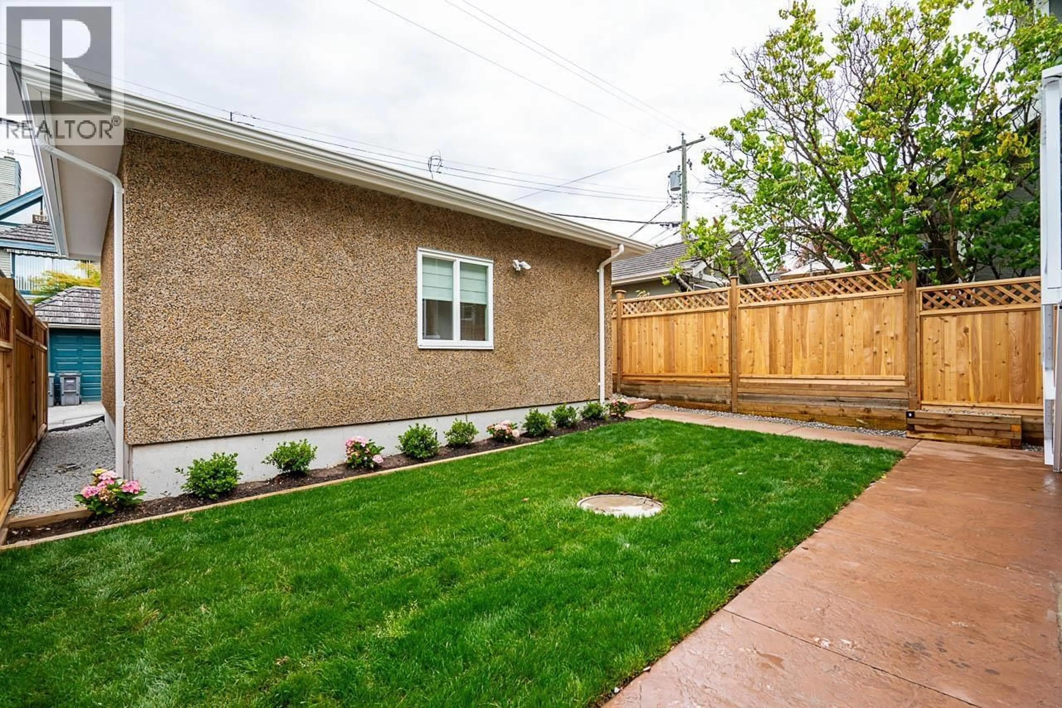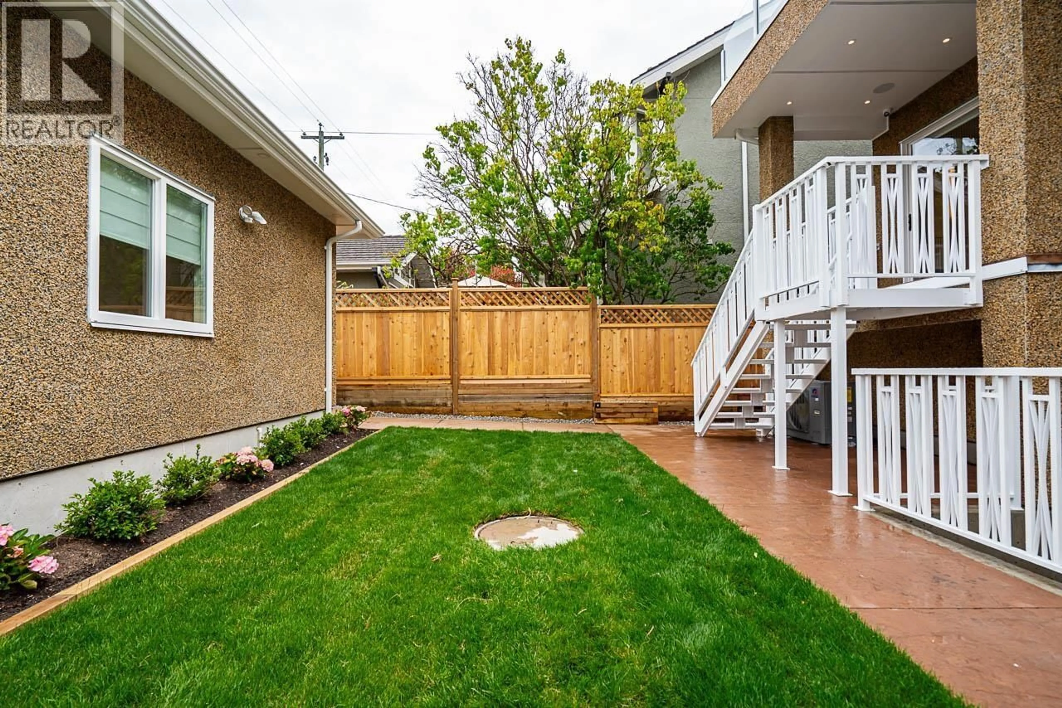2561 2ND AVENUE, Vancouver, British Columbia V6K1J7
Contact us about this property
Highlights
Estimated valueThis is the price Wahi expects this property to sell for.
The calculation is powered by our Instant Home Value Estimate, which uses current market and property price trends to estimate your home’s value with a 90% accuracy rate.Not available
Price/Sqft$1,439/sqft
Monthly cost
Open Calculator
Description
Location!Locaton!Location! The wait is over please do not miss this elegant home built by an experienced builder who are known in the west side community for their quality of workmen ship. This home offers an open concept on the main floor with real Taj Mahal granite counter tops showing off the material used in this wonderful home. Second floor offers 3 bedrooms with ensuite bathrooms. The master bedroom includes a million dollar view of the ocean and mountains. One bedroom legal suite. Open house DEC6th.SAT. 2-4 (id:39198)
Property Details
Interior
Features
Exterior
Parking
Garage spaces -
Garage type -
Total parking spaces 2
Property History
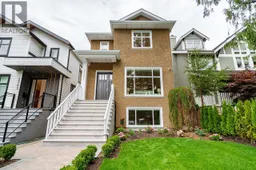 40
40
