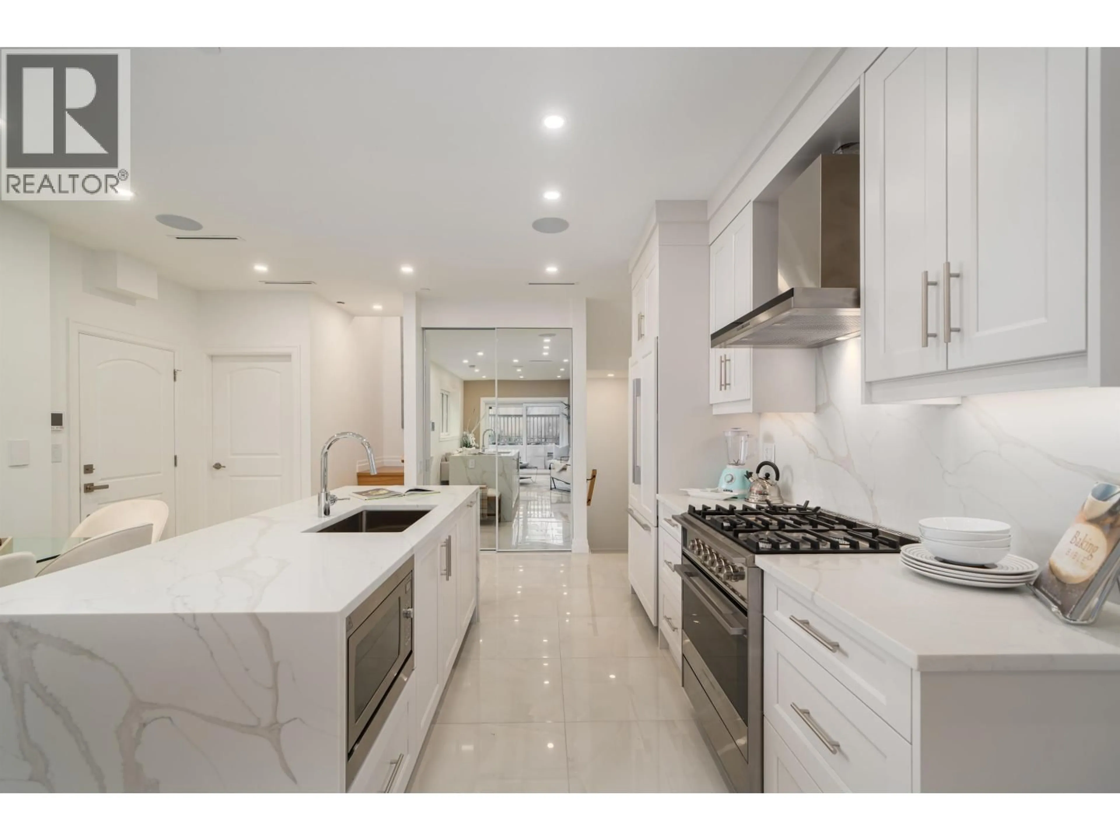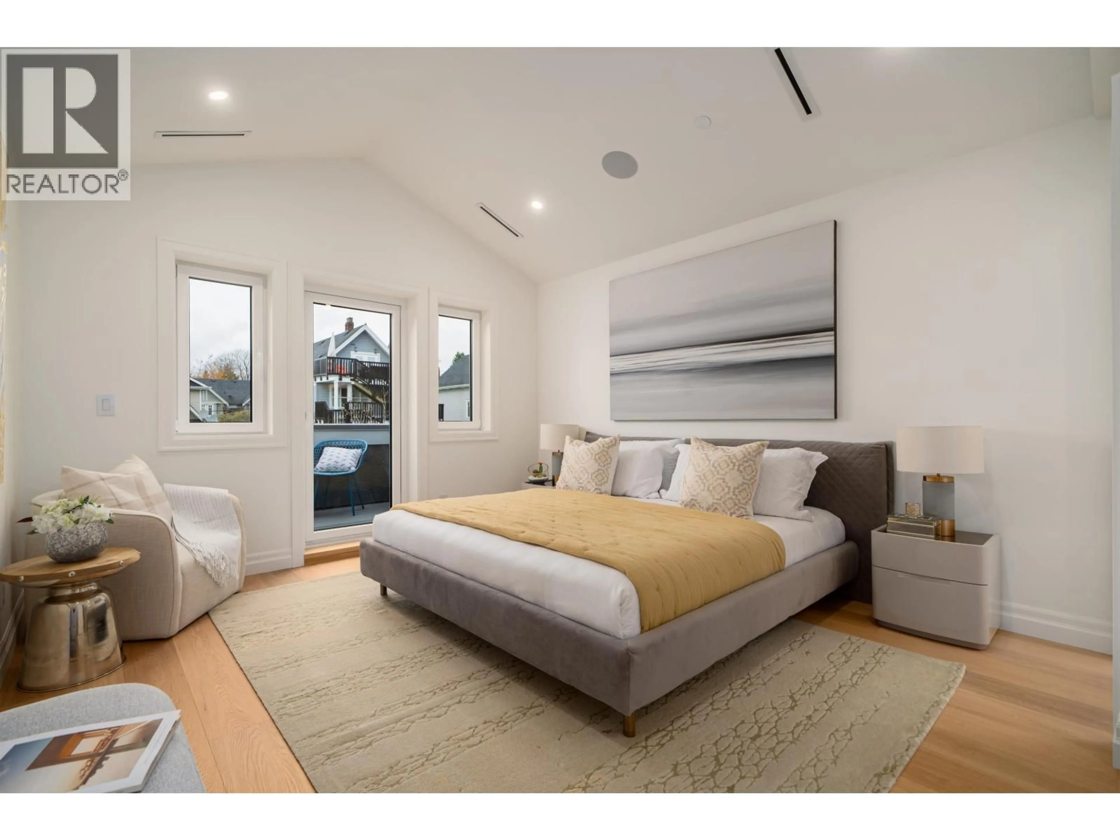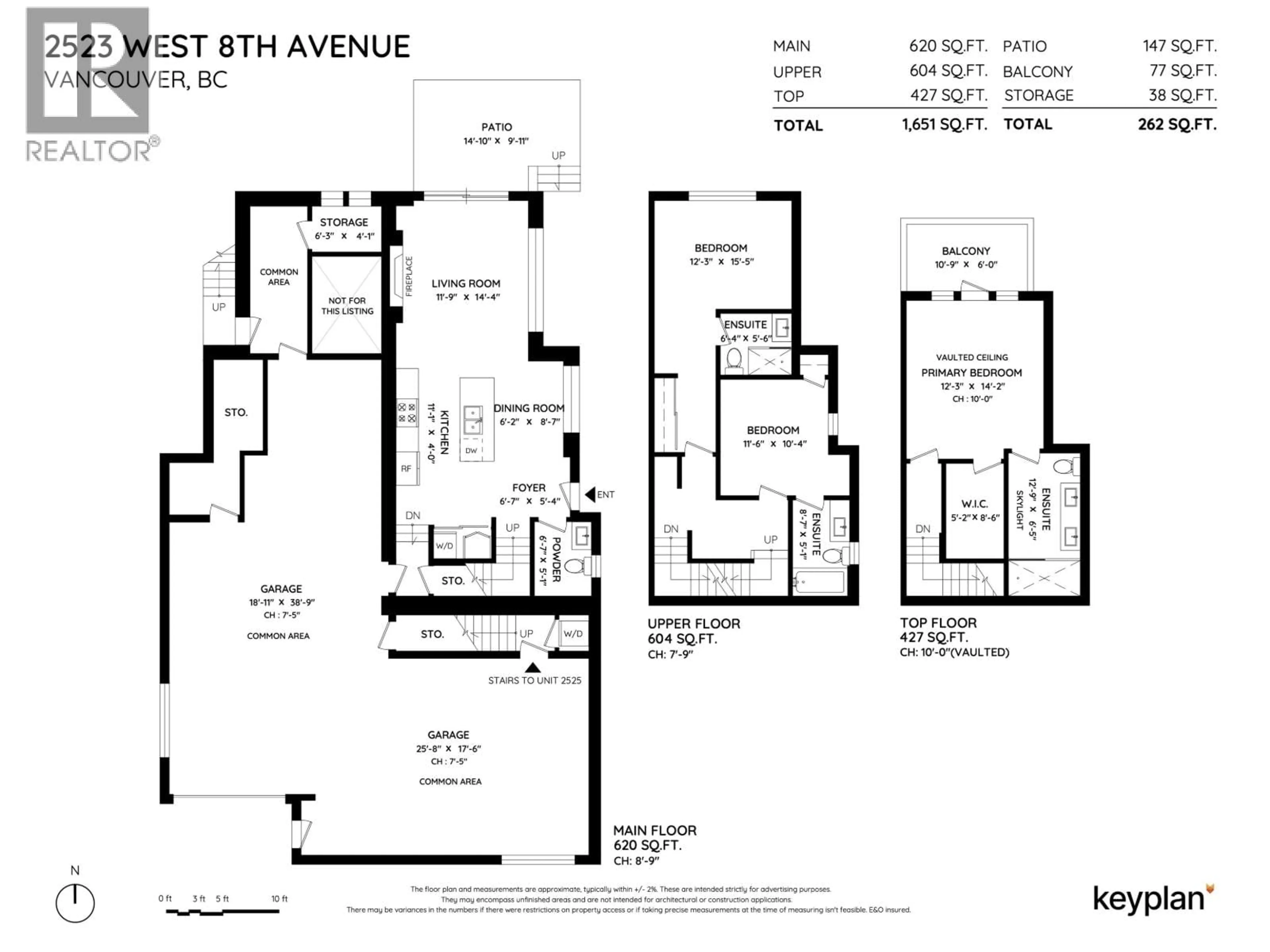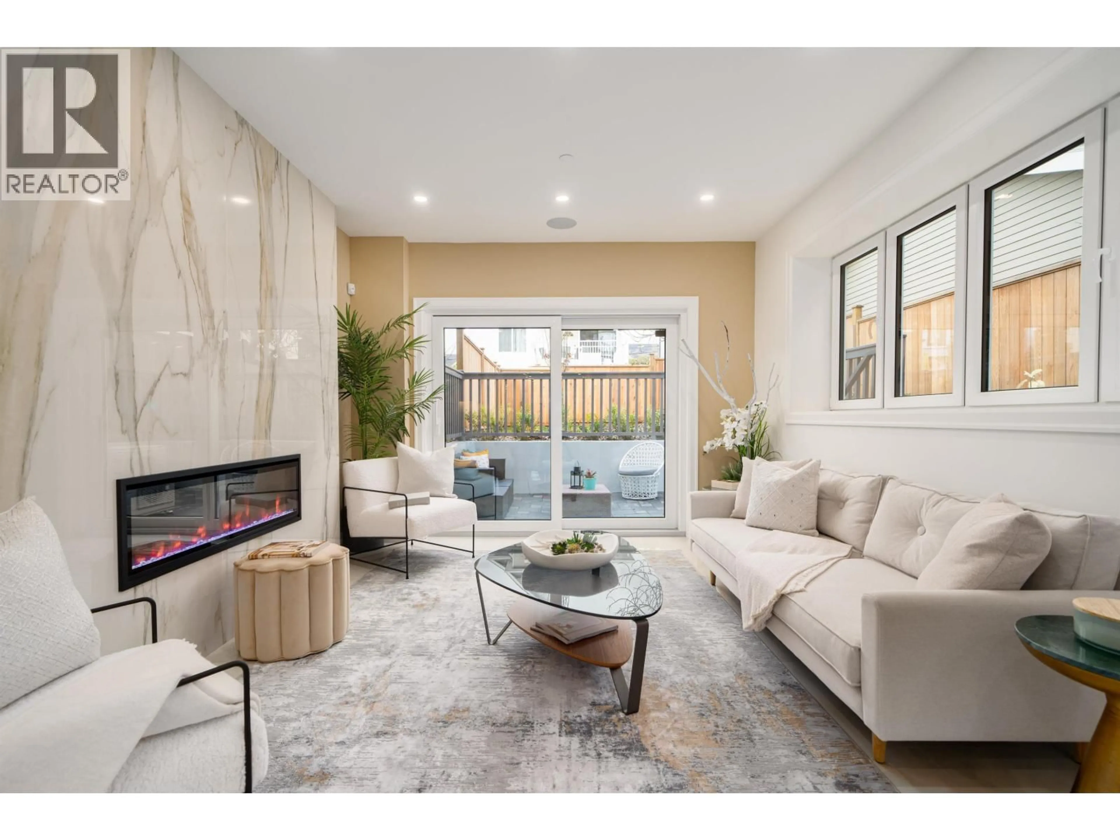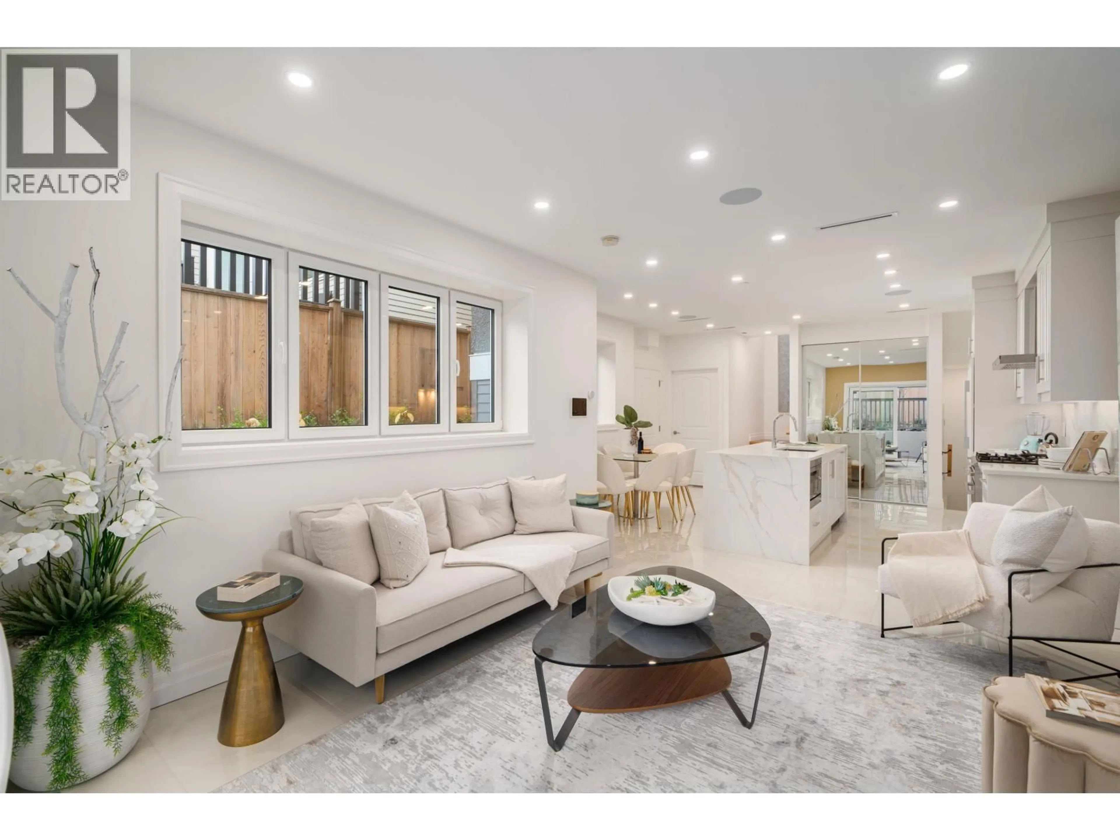2523 8TH AVENUE, Vancouver, British Columbia V6K2B3
Contact us about this property
Highlights
Estimated valueThis is the price Wahi expects this property to sell for.
The calculation is powered by our Instant Home Value Estimate, which uses current market and property price trends to estimate your home’s value with a 90% accuracy rate.Not available
Price/Sqft$1,399/sqft
Monthly cost
Open Calculator
Description
The last remaining home at West 8th Place is here. 2523 West 8th Ave, a brand new, beautifully designed residence that blends classic curb appeal with modern comfort. Inside, you´ll find high ceilings, oversized windows, and a bright, open living space finished with Italian tiles and refined detailing. The upper levels feature three bedrooms, including a top-floor primary suite with a spacious walk-in closet and dual-sink ensuite. Smart lighting, built-in speakers, AC, radiant in-floor heating, a Hide-A-Hose vacuum system, and a full security system with cameras make everyday living enjoyable. The EV-ready garage includes a smooth turntable and direct access into the home, plus a secure private storage room. Best of all, enjoy your own rare outdoor space, ideal for quiet mornings and evening gatherings. Outdoor areas like this are increasingly hard to find in Kitsilano, making this home a true standout. Just steps from vibrant shops, cafés, top schools, and parks. Under 2-5-10 year home warranty. (id:39198)
Property Details
Interior
Features
Exterior
Parking
Garage spaces -
Garage type -
Total parking spaces 1
Condo Details
Amenities
Laundry - In Suite
Inclusions
Property History
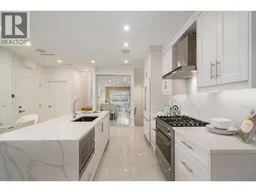 13
13
