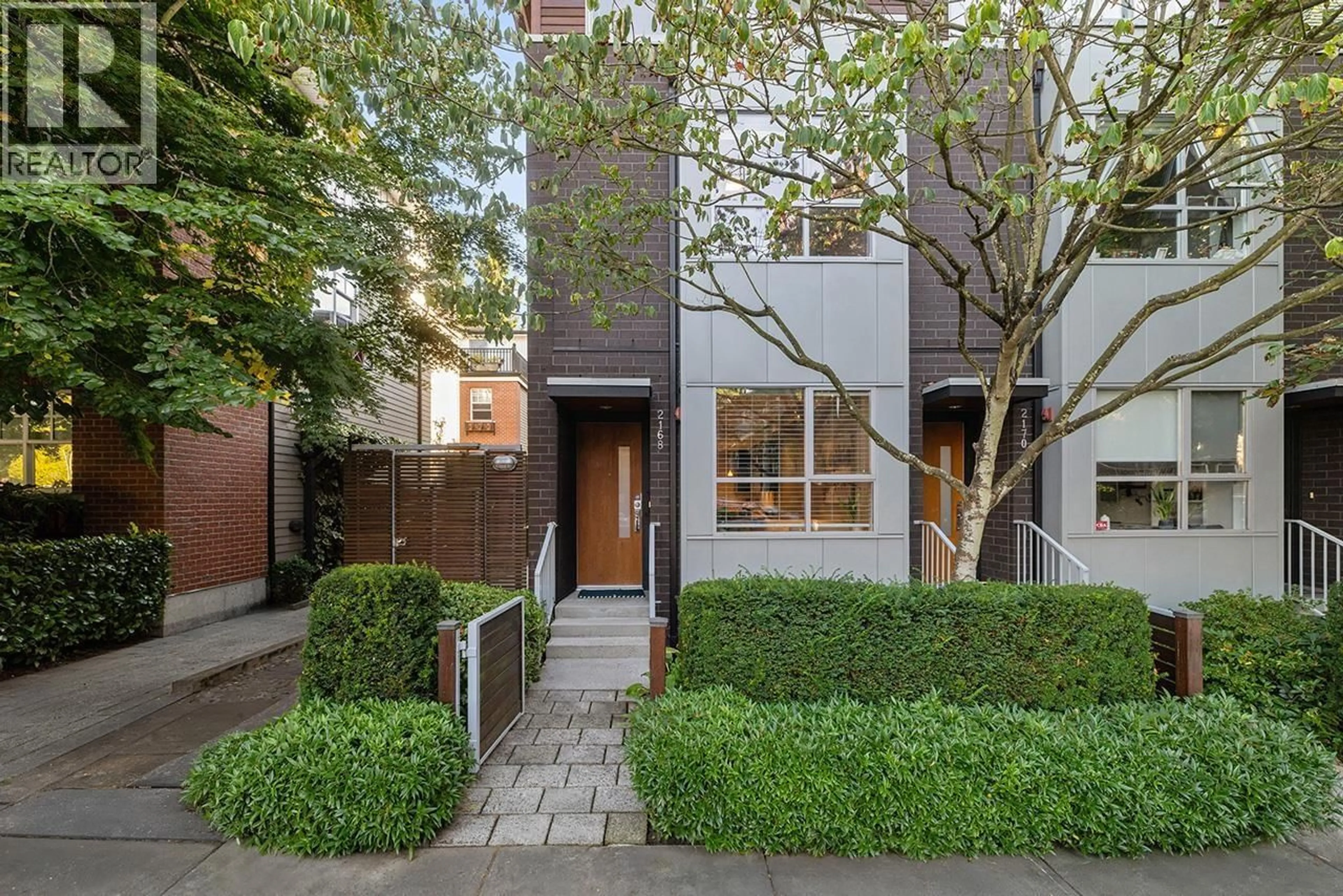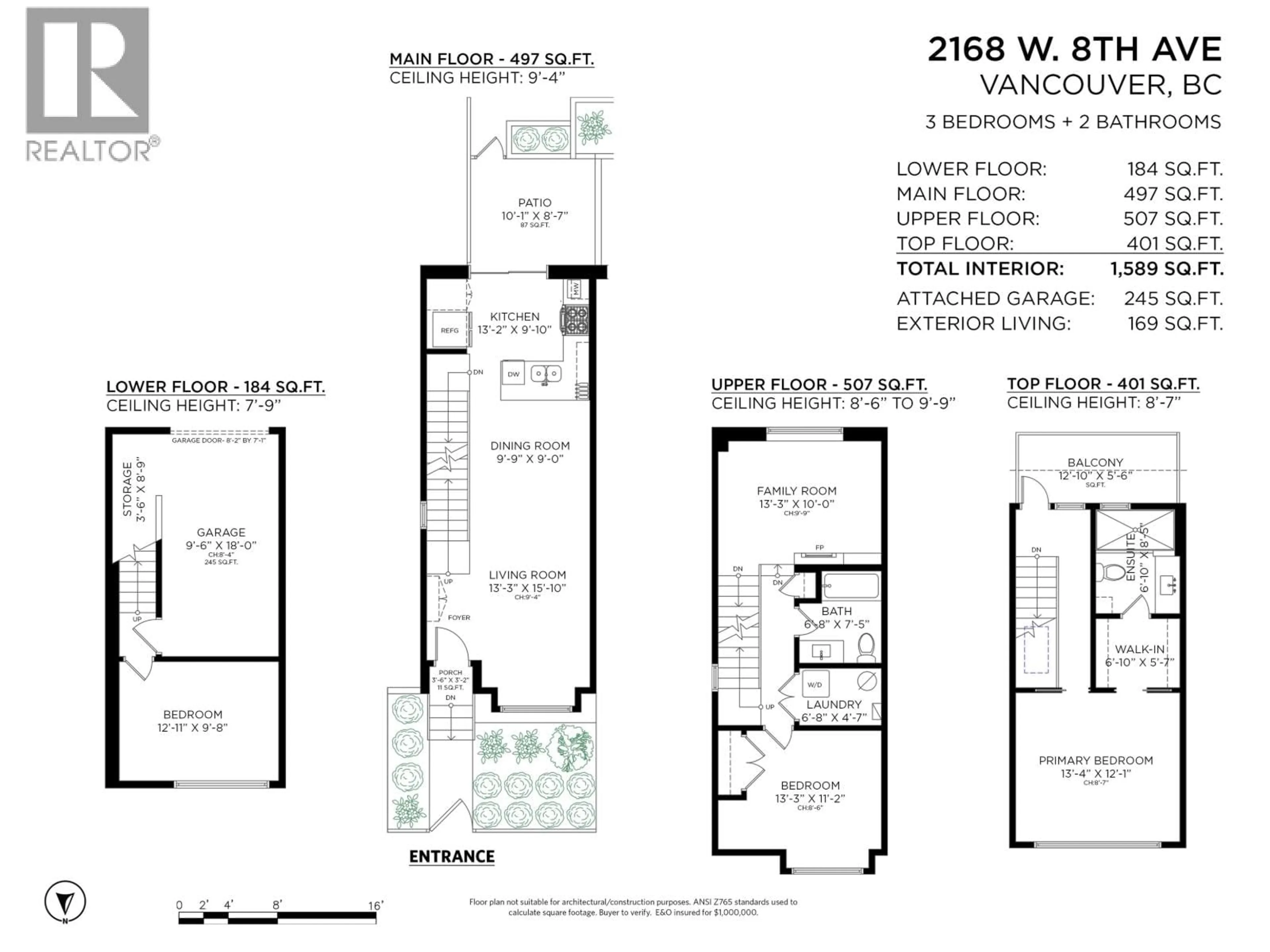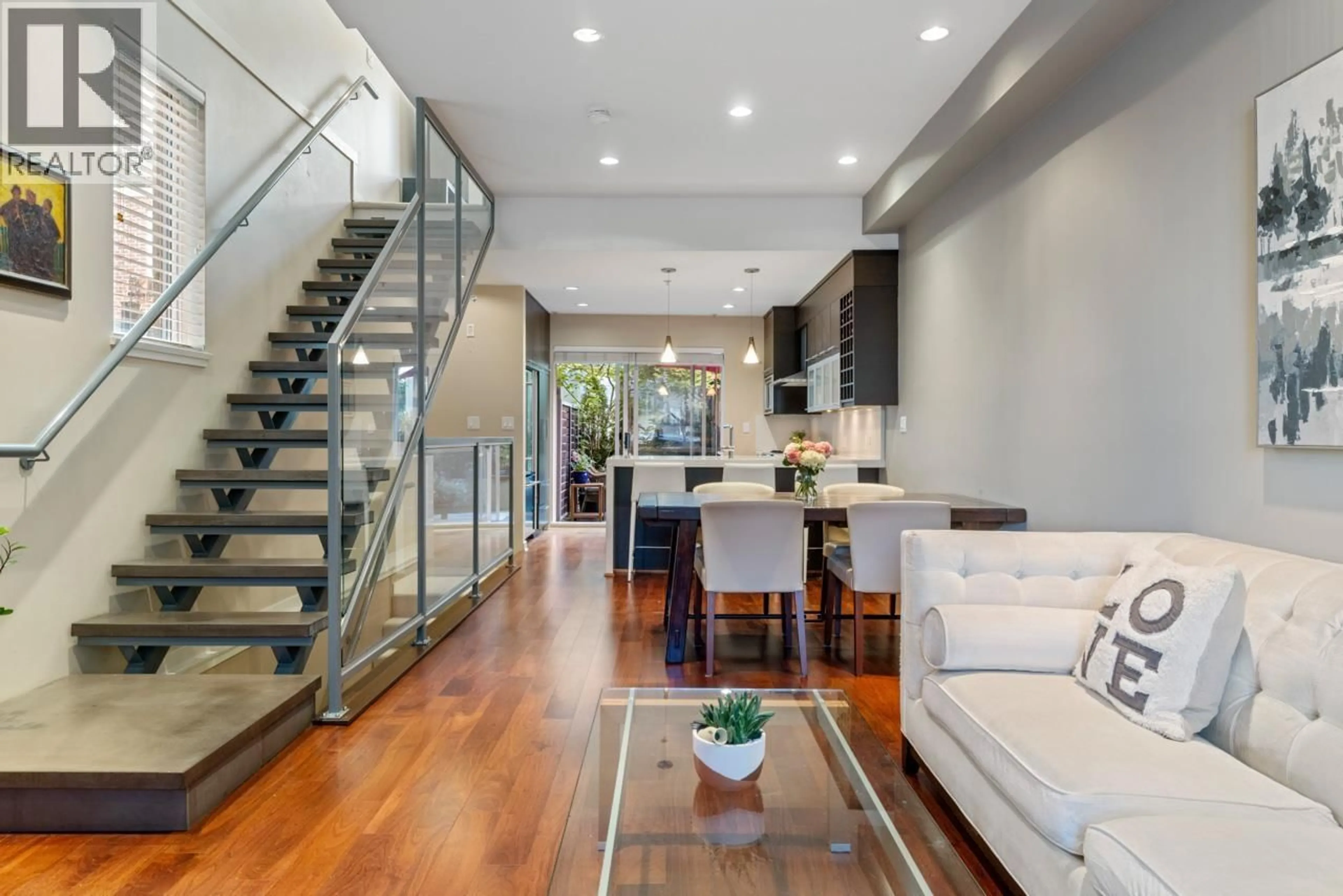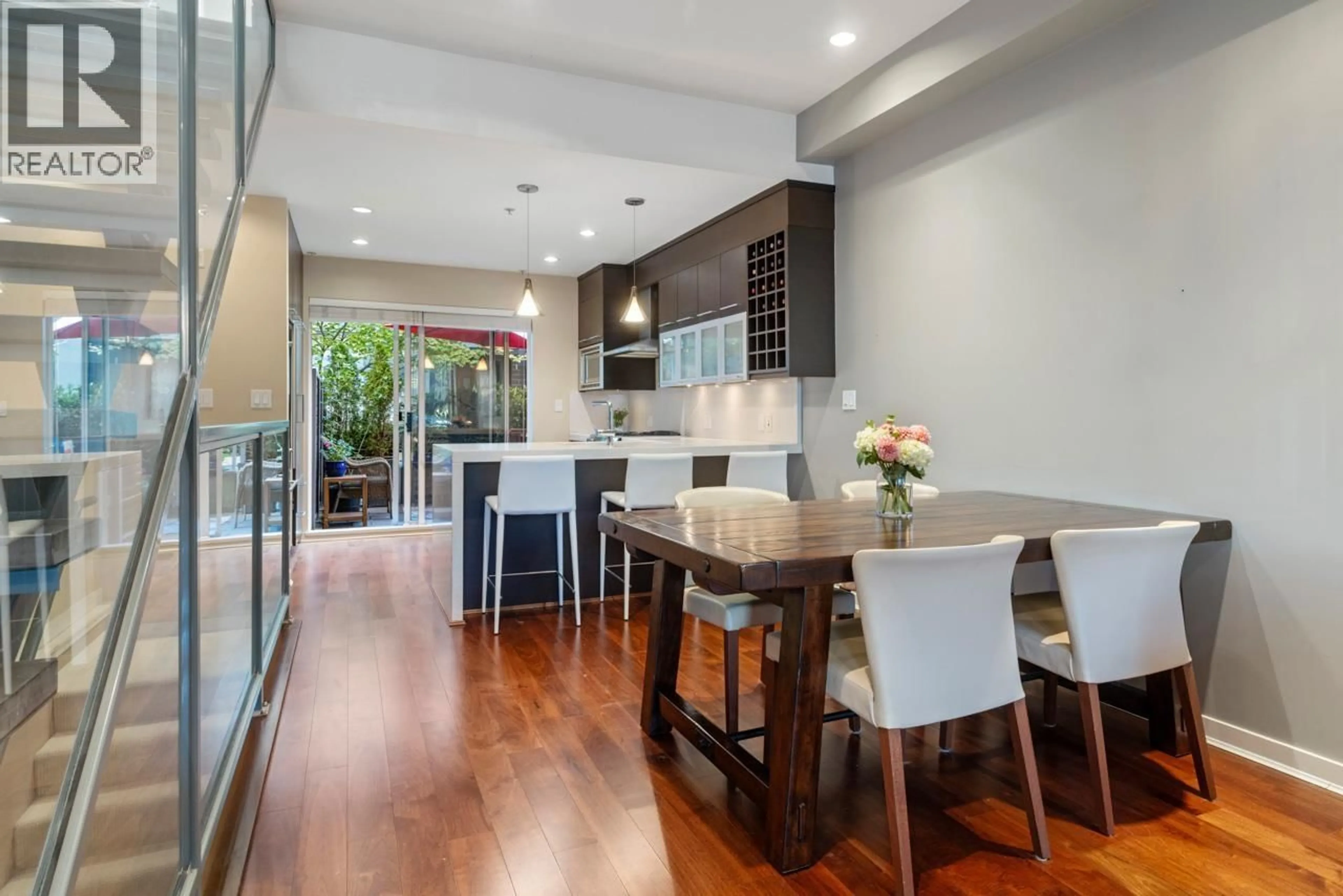2168 8TH AVENUE, Vancouver, British Columbia V6K2A4
Contact us about this property
Highlights
Estimated valueThis is the price Wahi expects this property to sell for.
The calculation is powered by our Instant Home Value Estimate, which uses current market and property price trends to estimate your home’s value with a 90% accuracy rate.Not available
Price/Sqft$1,038/sqft
Monthly cost
Open Calculator
Description
Welcome to CANVAS where contemporary design meets the vibrant energy of Kitsilano. This 1,589 sqft 3 bed + den corner unit townhouse blends modern design with functional living. The open-concept main floor features overheight ceilings, hardwood floors, floating stairs, a sleek kitchen with breakfast bar, and a sunny south-facing patio with natural light flowing through windows on 3 sides. Upstairs offers a bedroom + open den (which can be converted to a 4th bedroom), cozy fireplace, full bath, and laundry. The top floor is a private primary suite with walk in closet, spa-like ensuite, and sundeck. The lower level includes a flex space with custom California closet shelving and desk-perfect for a guest room, office, or gym. Complete with an attached garage + 2nd parking stall. This is Kits living at its best. Open House, Sun Feb 1, 3:00-4:30pm. (id:39198)
Property Details
Interior
Features
Exterior
Parking
Garage spaces -
Garage type -
Total parking spaces 2
Condo Details
Amenities
Laundry - In Suite
Inclusions
Property History
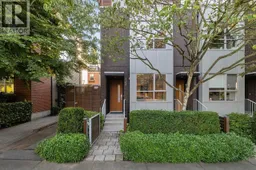 31
31
