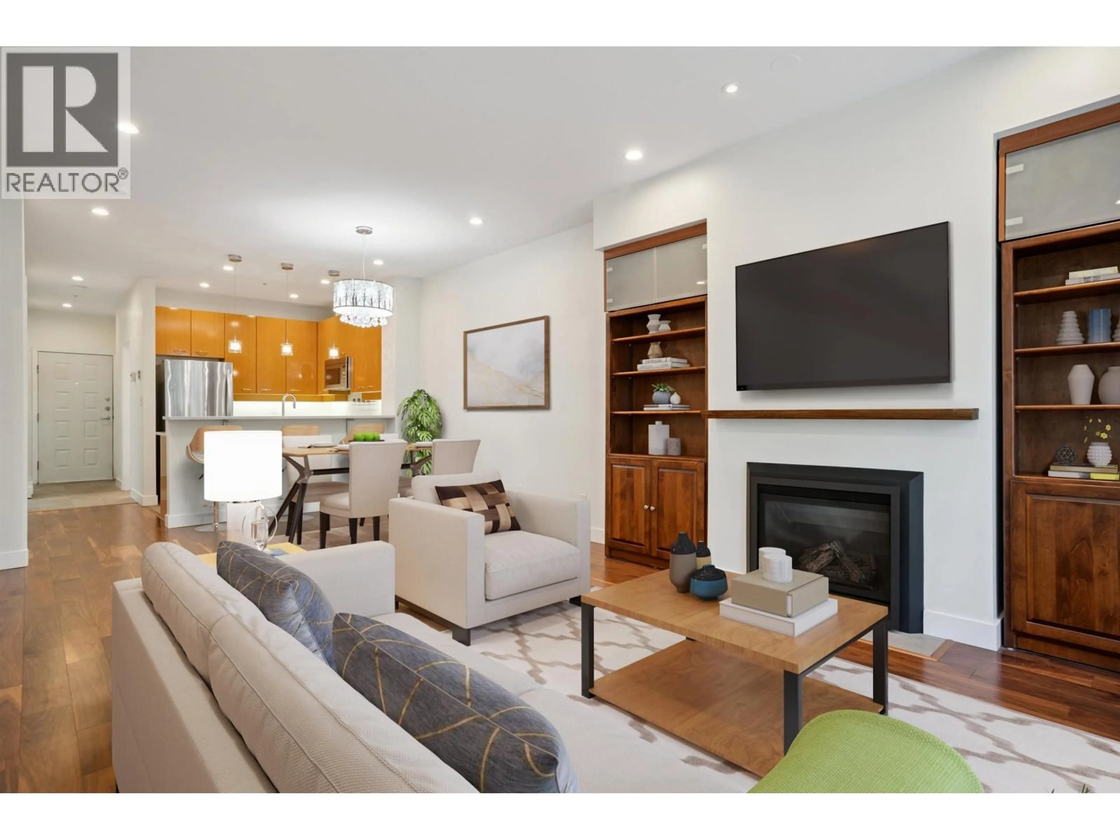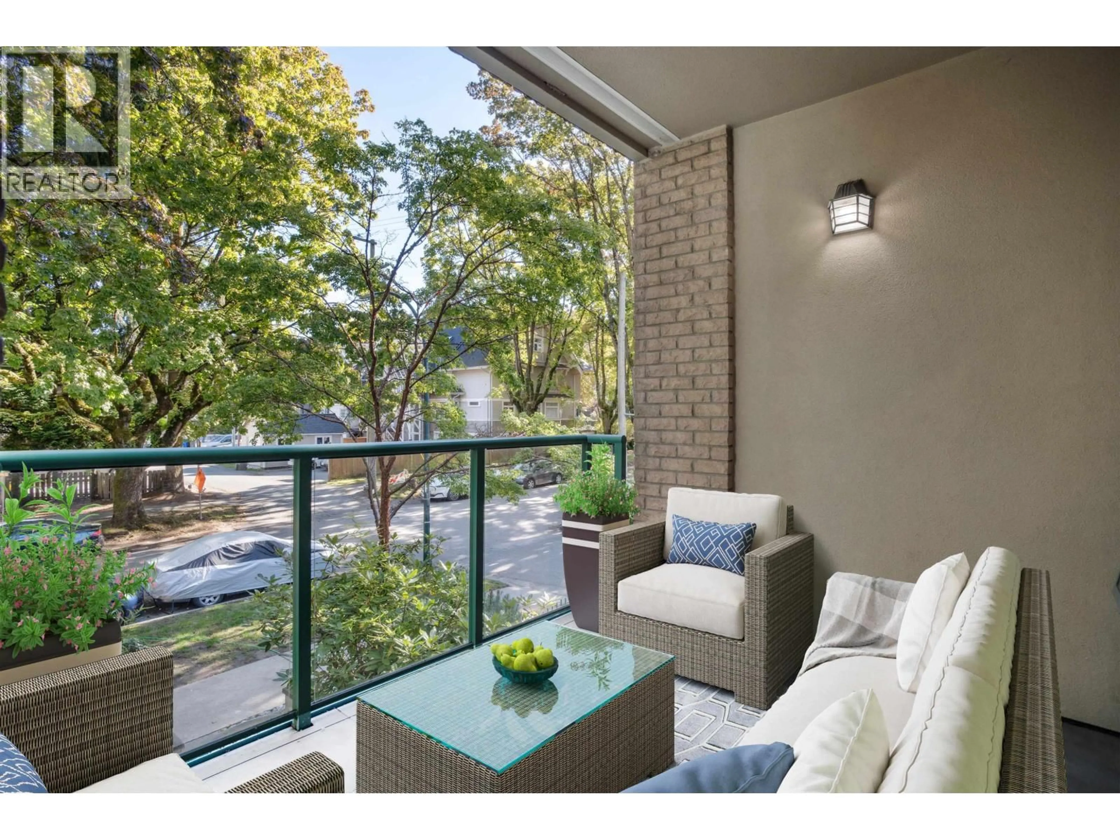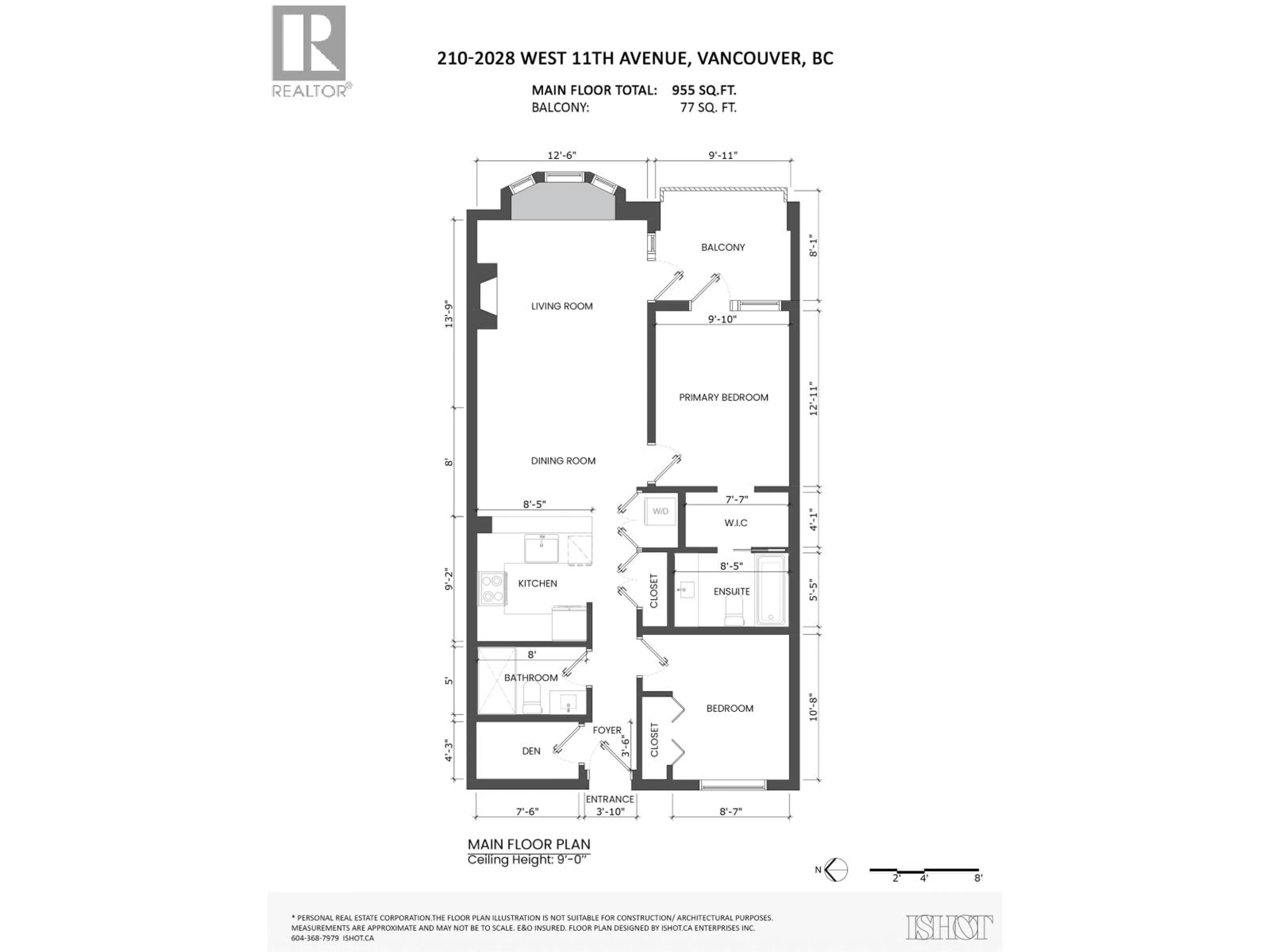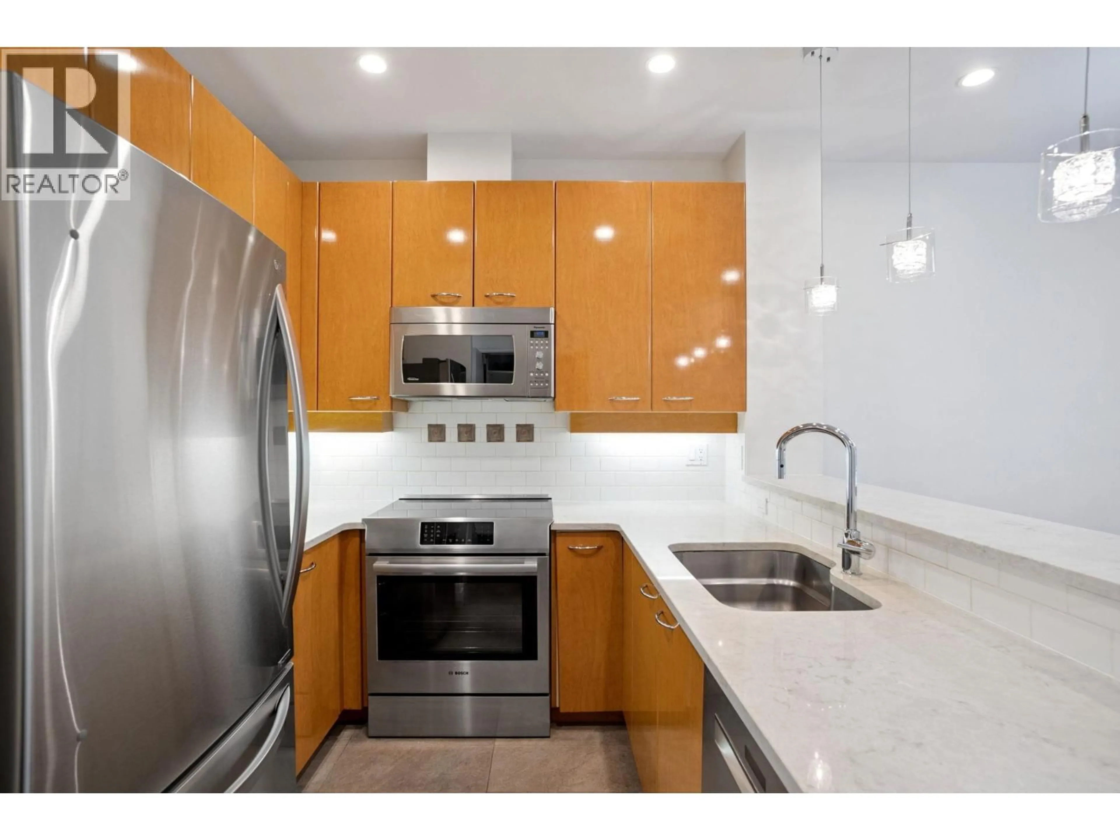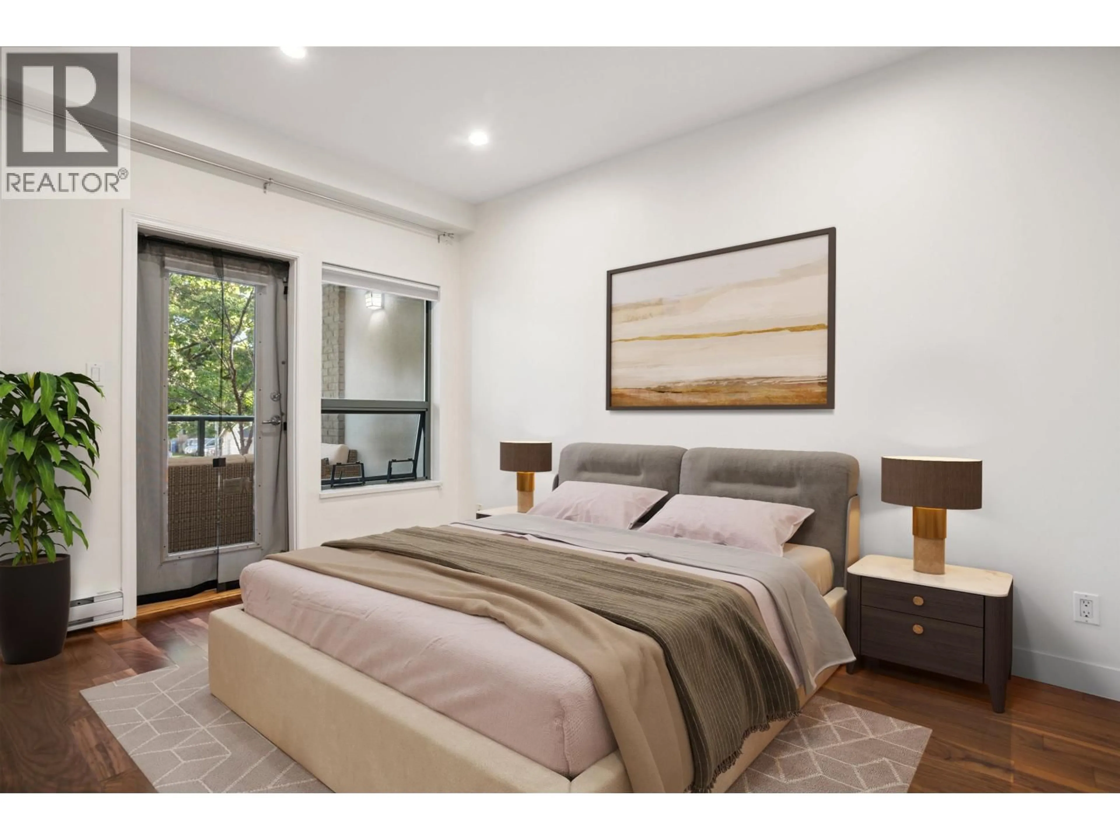210 - 2028 W 11TH AVENUE, Vancouver, British Columbia V6J2C9
Contact us about this property
Highlights
Estimated valueThis is the price Wahi expects this property to sell for.
The calculation is powered by our Instant Home Value Estimate, which uses current market and property price trends to estimate your home’s value with a 90% accuracy rate.Not available
Price/Sqft$1,150/sqft
Monthly cost
Open Calculator
Description
Welcome to The Maples. Highly sought-after, spacious two-bedroom with two full baths & a den with custom shelving. Quiet, east & west exposure with the living area overlooking tree-lined Maple Street. Move-in ready! Beautiful Lauzon walnut hardwood flooring throughout the main living areas, a large covered balcony/deck that was recently updated. High 9 ft. ceilings, & an appealing bay window with seating in the living area. Excellent floor plan with an open kitchen, Bosch and LG stainless steel appliances. Just painted for the new owner to enjoy. Well-run strata with $471,000+ in the contingency reserve fund. Desirable school catchment includes Kitsilano Secondary & Henry Hudson Elementary. Lord Tennyson daycare & French Imersion. 95 Walk Score, 95 Bike Score. Steps to the future subway station (Broadway subway project). Steps to Arbutus Greenway & minutes to beaches. 8-minute drive to Downtown Vancouver. Pets OK (no restrictions on size/breed) This home is a 10 out of 10! Book your private appointment today. (id:39198)
Property Details
Interior
Features
Exterior
Parking
Garage spaces -
Garage type -
Total parking spaces 1
Condo Details
Amenities
Laundry - In Suite
Inclusions
Property History
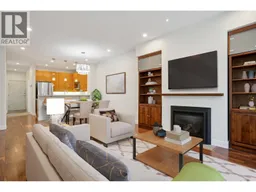 18
18
