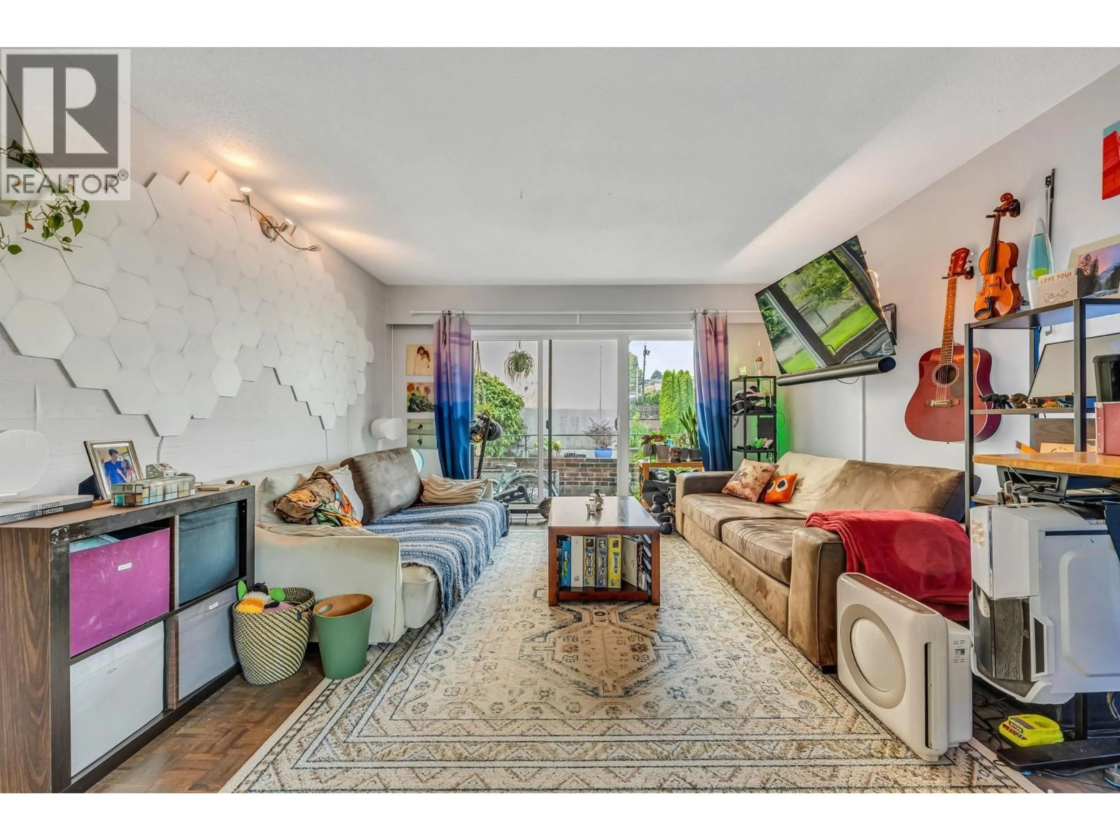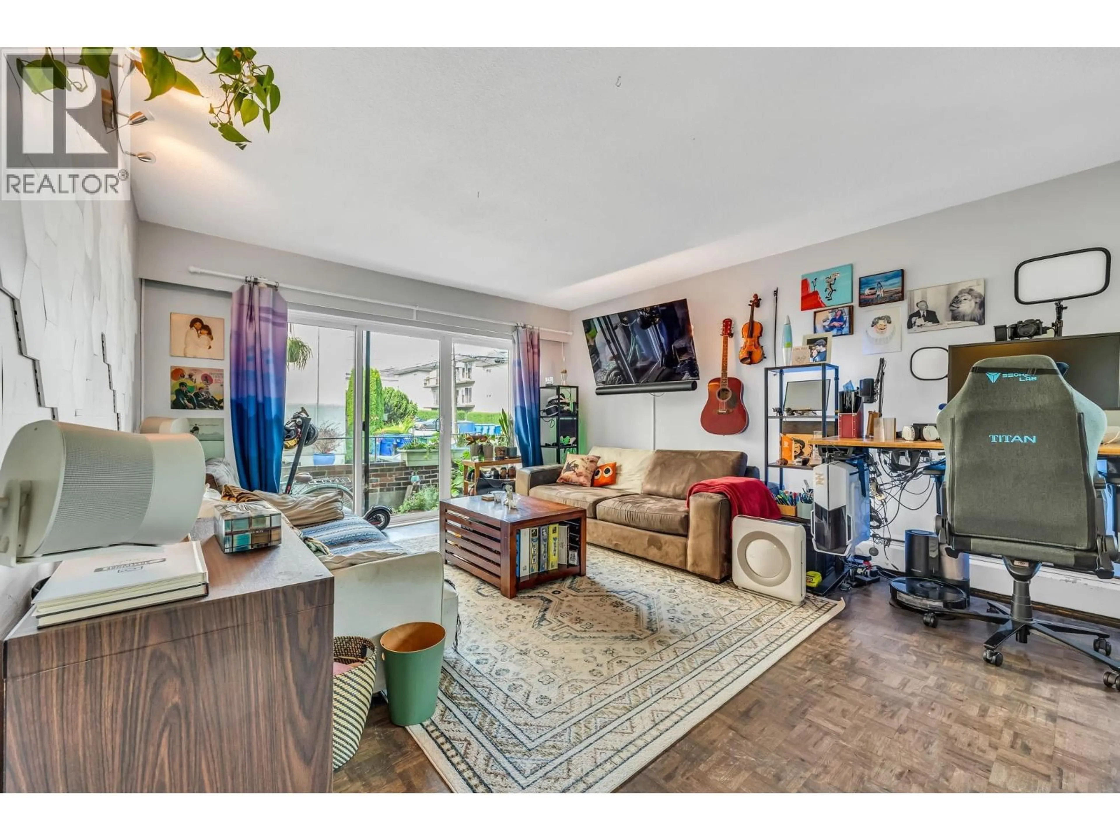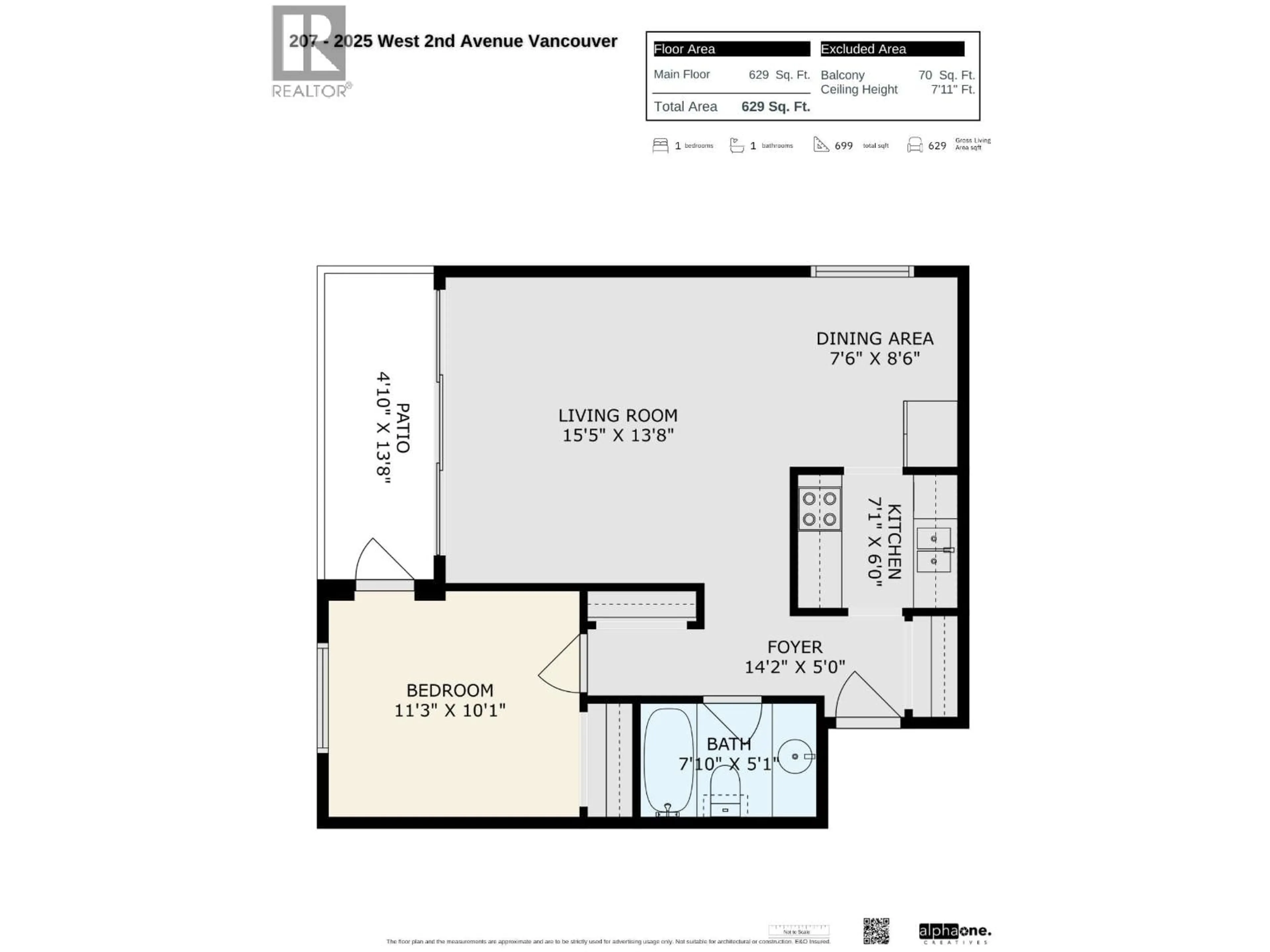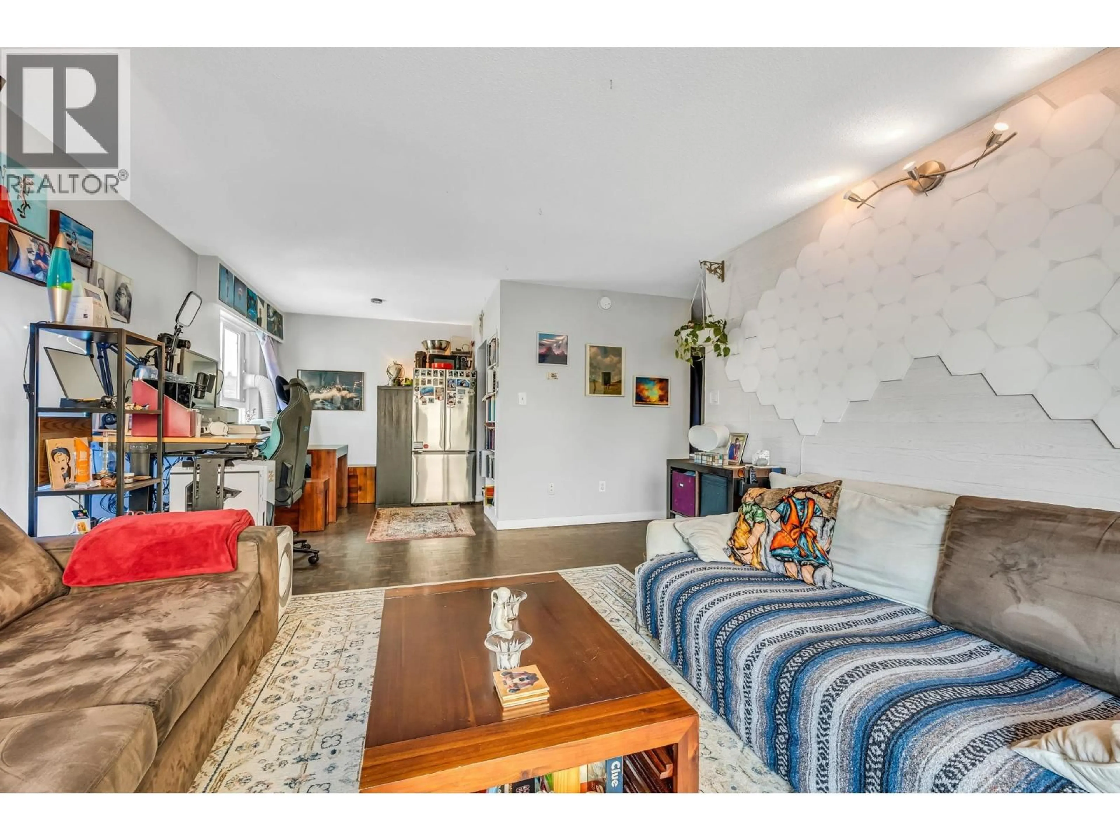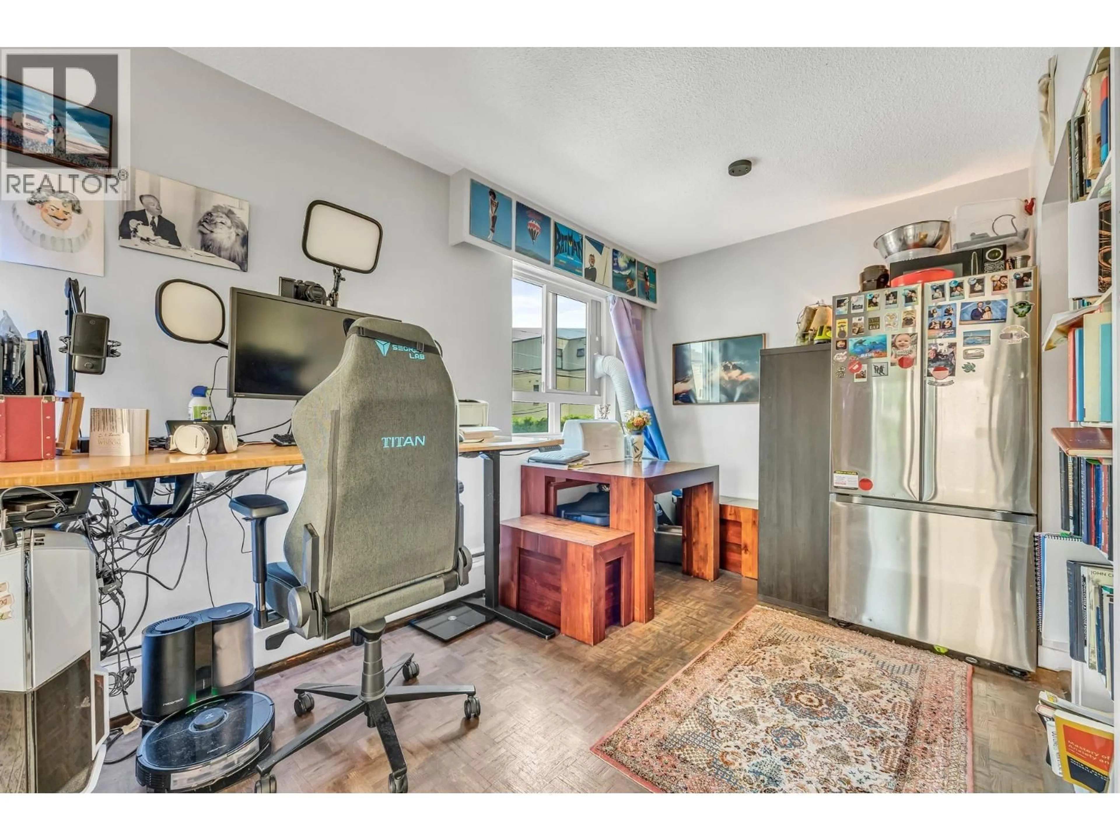207 - 2025 2ND AVENUE, Vancouver, British Columbia V6J1J6
Contact us about this property
Highlights
Estimated valueThis is the price Wahi expects this property to sell for.
The calculation is powered by our Instant Home Value Estimate, which uses current market and property price trends to estimate your home’s value with a 90% accuracy rate.Not available
Price/Sqft$945/sqft
Monthly cost
Open Calculator
Description
NORTH of West 4th ave! Located in one of Vancouver´s most beloved neighbourhoods, This renovated ground-level home offers an open-concept layout, a generously sized bedroom -perfect for relaxing, entertaining, or letting your pet roam freely. Enjoy easy access with no stairs, making this home ideal for pet owners, downsizers, or anyone seeking convenience and comfort. Features include renovated kitchen & bathroom, in-floor heating in bathroom, stainless steel appliances and newer windows. Part of a well-managed strata with proactive maintenance, giving you peace of mind. Just steps to West 4th, Kits Beach, parks, shops, cafes, and transit. Live the Kits lifestyle! Pets allowed, rental friendly, 1 parking and 1 locker. Move in as early as Dec. 1 2025! (id:39198)
Property Details
Interior
Features
Exterior
Parking
Garage spaces -
Garage type -
Total parking spaces 1
Condo Details
Amenities
Shared Laundry
Inclusions
Property History
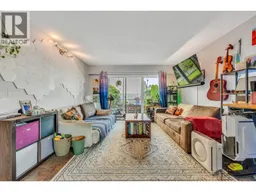 30
30
