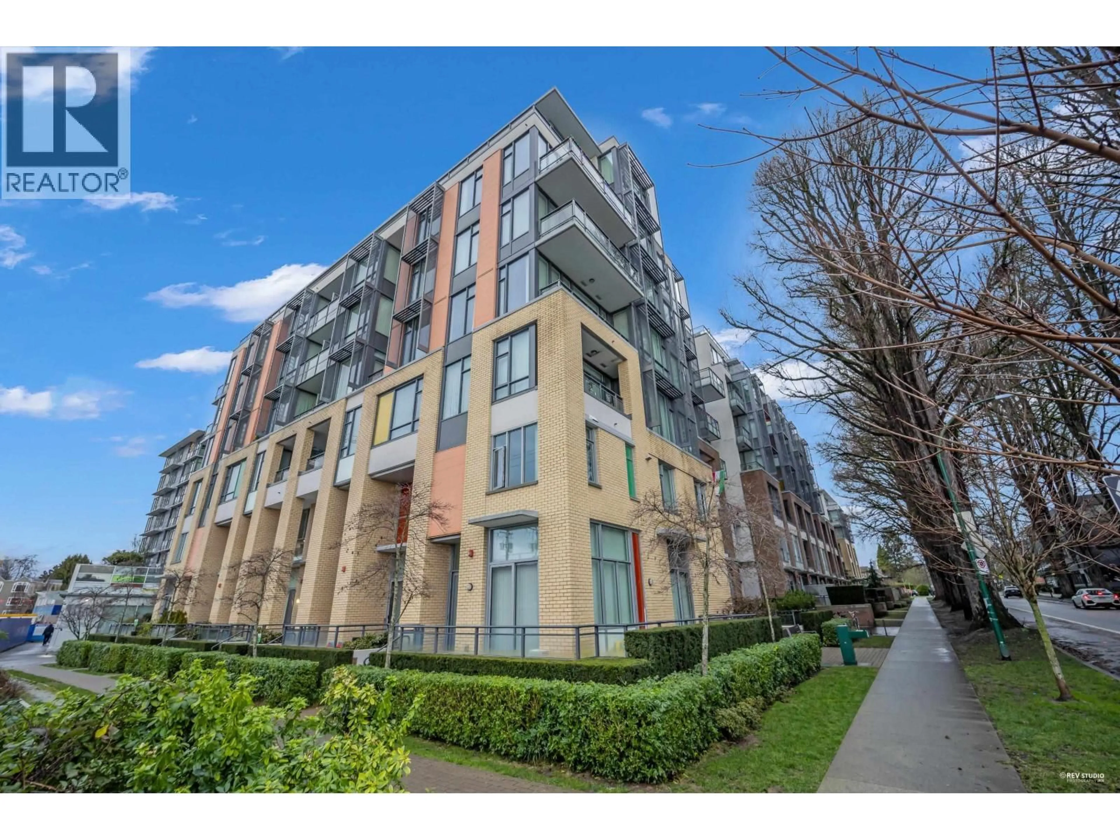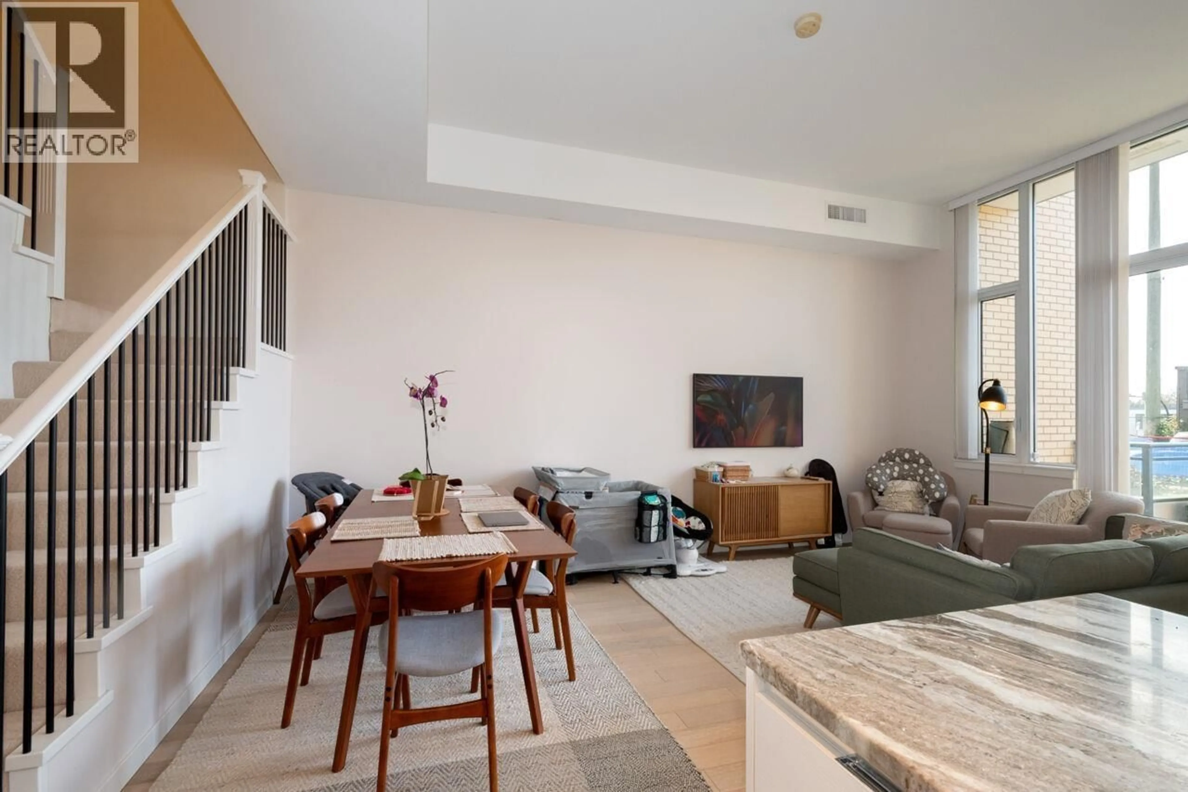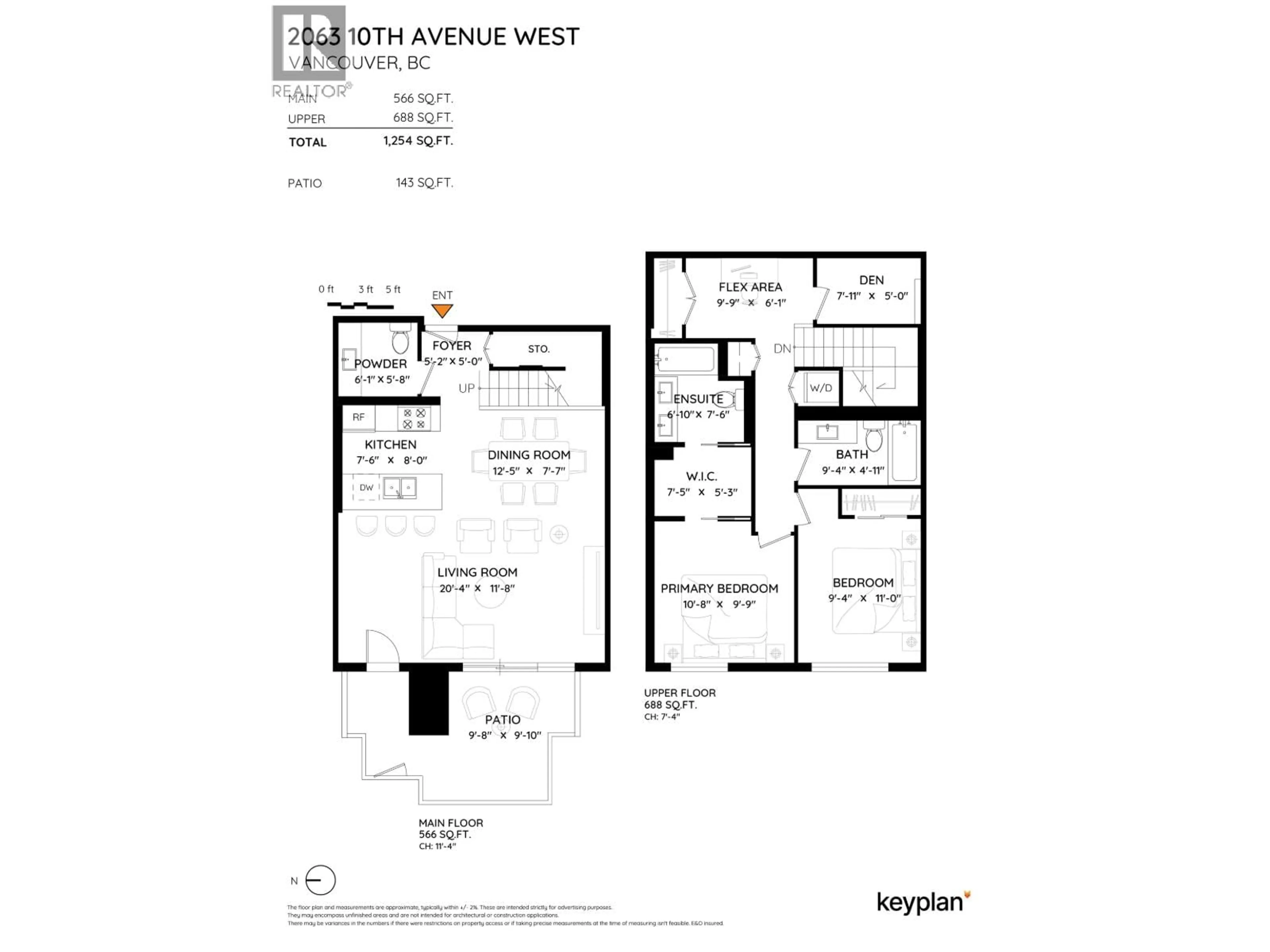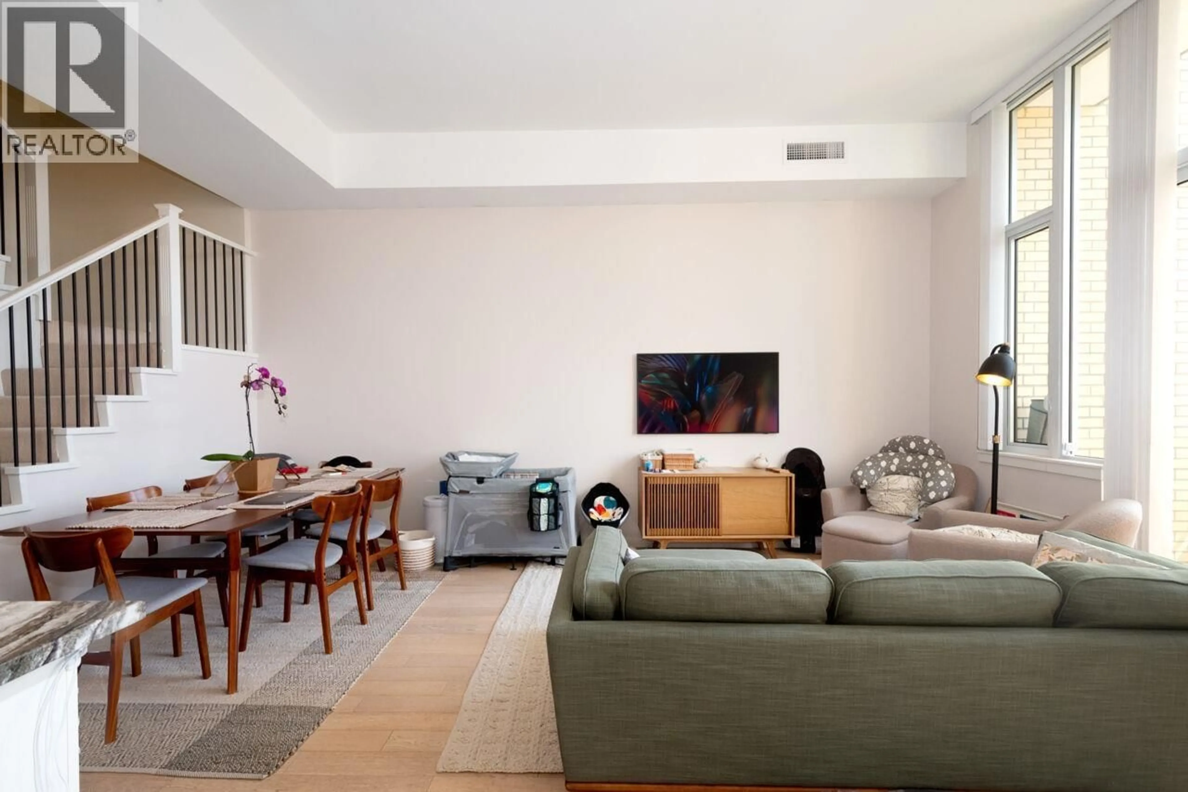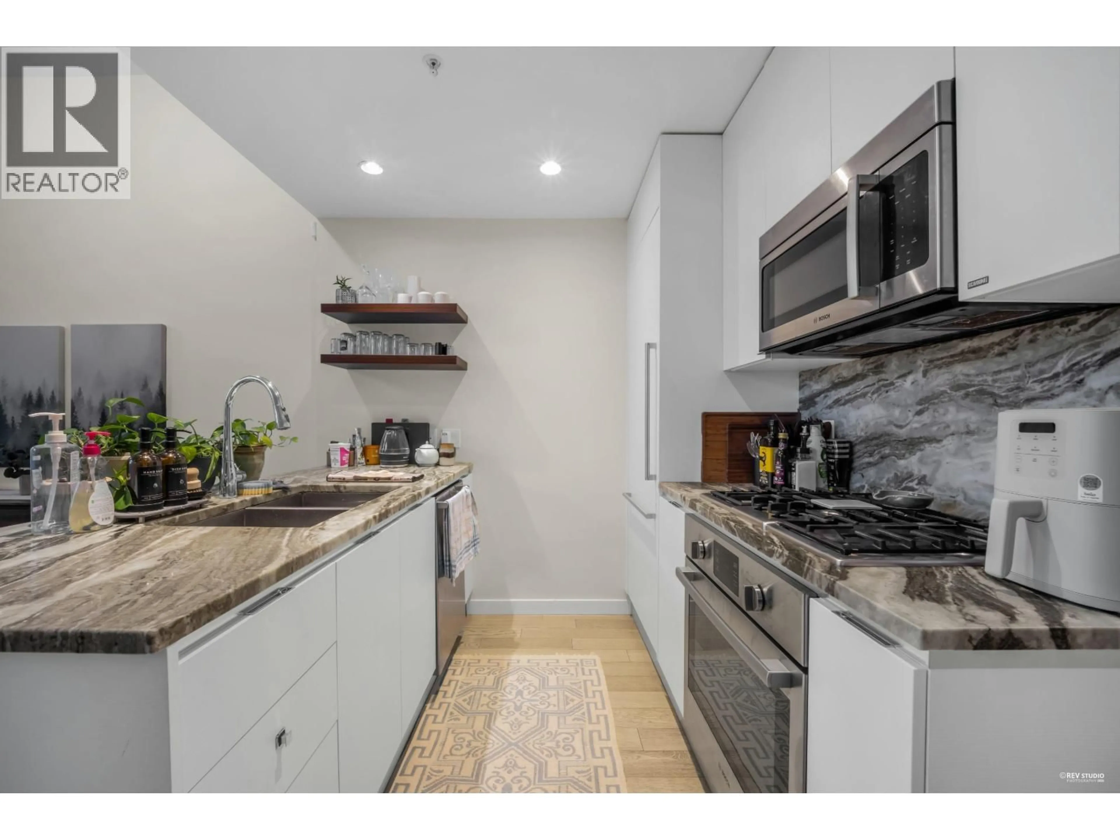2063 10TH AVENUE, Vancouver, British Columbia V6J0H1
Contact us about this property
Highlights
Estimated valueThis is the price Wahi expects this property to sell for.
The calculation is powered by our Instant Home Value Estimate, which uses current market and property price trends to estimate your home’s value with a 90% accuracy rate.Not available
Price/Sqft$1,115/sqft
Monthly cost
Open Calculator
Description
Kitsilano 2+Den Concrete Townhouse w/AC. 1,254 on 2 floors w/extra high 11´ ceilings, accommodates house size furniture, full size appliances, gas cooking, ample storage & comfortable bedroom size. Heating, cooling, gas & gym included in maintenance fees. Quiet home facing Arbutus Greenway. Steps to the future skytrain, on bike routes, minutes to Kits Beach & all the amenities that makes this incredible community. Lord Tennyson & Montessori Daycare beside building. Make this your home today. Not to miss value. (id:39198)
Property Details
Interior
Features
Exterior
Parking
Garage spaces -
Garage type -
Total parking spaces 1
Condo Details
Amenities
Exercise Centre, Recreation Centre, Guest Suite, Laundry - In Suite
Inclusions
Property History
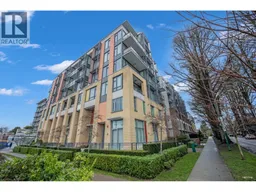 27
27
