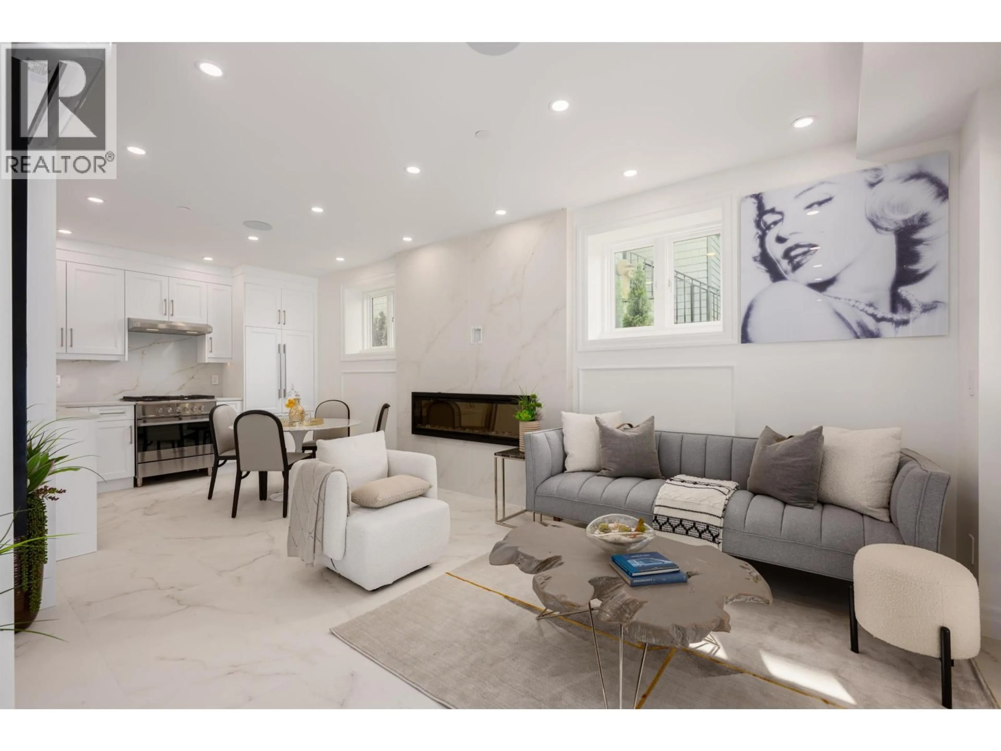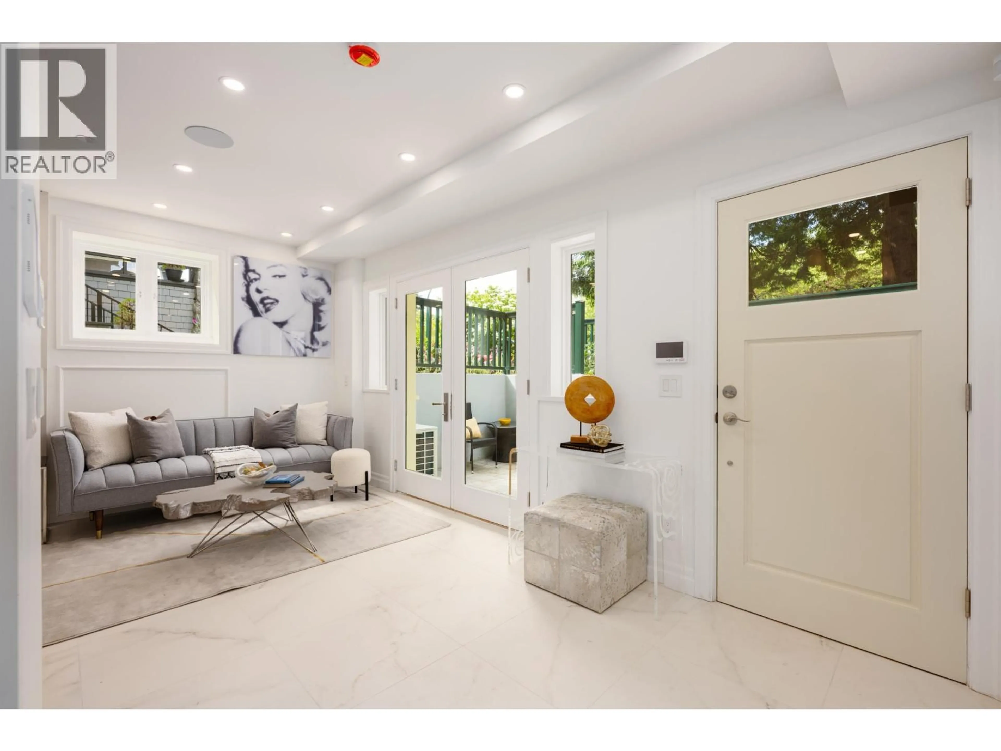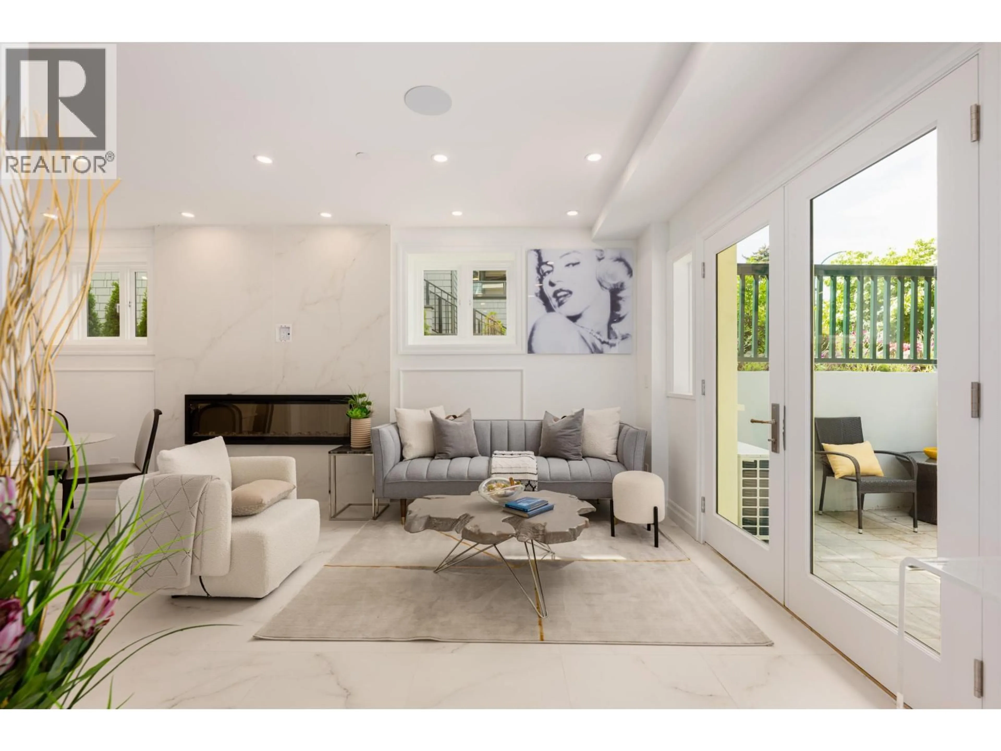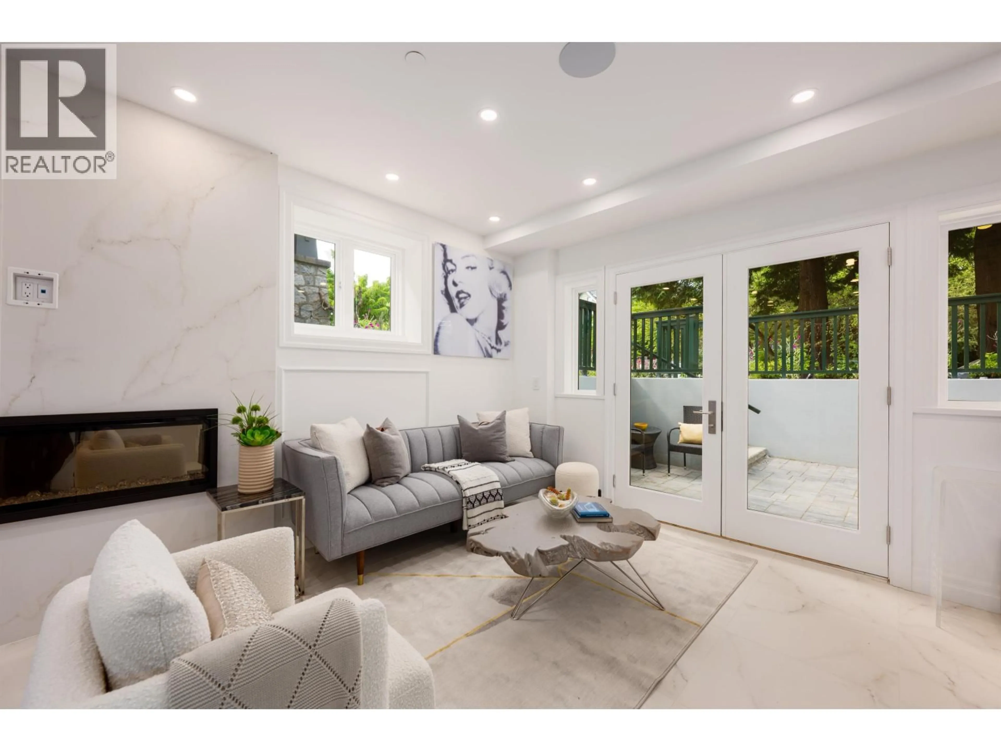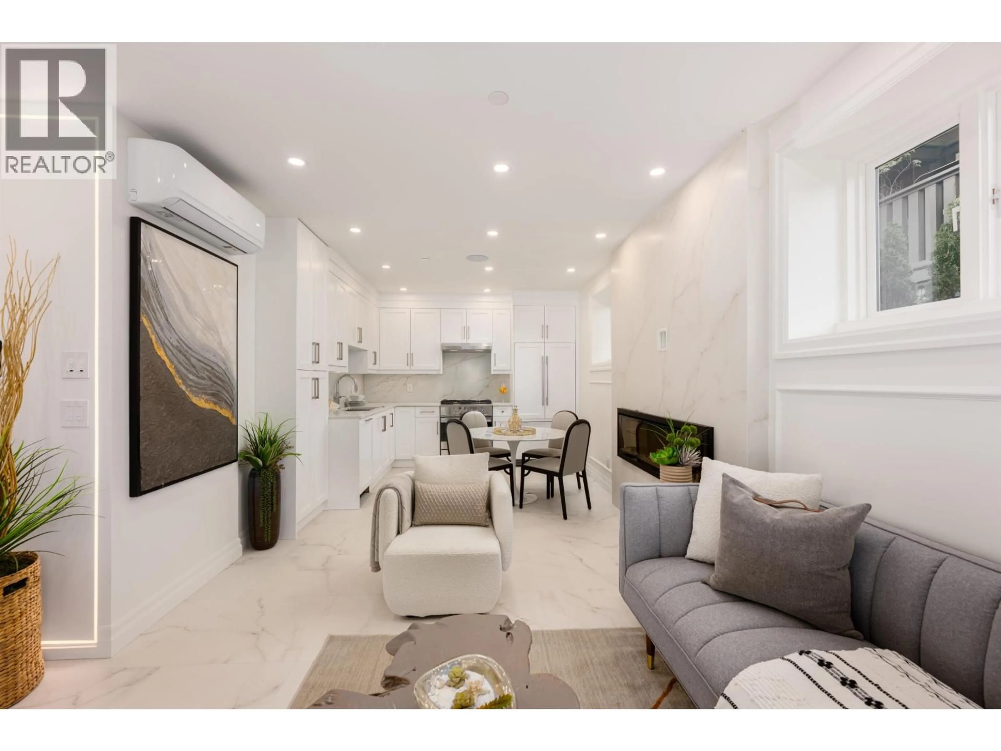2016 15TH AVENUE, Vancouver, British Columbia V7V3P3
Contact us about this property
Highlights
Estimated valueThis is the price Wahi expects this property to sell for.
The calculation is powered by our Instant Home Value Estimate, which uses current market and property price trends to estimate your home’s value with a 90% accuracy rate.Not available
Price/Sqft$1,324/sqft
Monthly cost
Open Calculator
Description
This brand new garden-level home at the Morrison Residence offers the perfect blend of form, function, and location. With 822 sqft of efficient living space, this 2-bedroom, 2-bath home features a bright open-concept layout, a gourmet kitchen with Fisher & Paykel and Miele appliances, and a spacious front patio that connects seamlessly to the living space for effortless indoor-outdoor living. A walker and cyclist´s dream in the heart of Kitsilano. Just steps from the Arbutus Greenway. It includes an oversized 88 sqft private storage room which is ideal for bikes, gear, and all your west coast essentials. Includes A/C, built-in sound system, smart home controls, dedicated EV-ready parking spot via the lane. Under 2-5-10 year new home warranty for peace of mind. (id:39198)
Property Details
Interior
Features
Exterior
Parking
Garage spaces -
Garage type -
Total parking spaces 1
Condo Details
Amenities
Laundry - In Suite
Inclusions
Property History
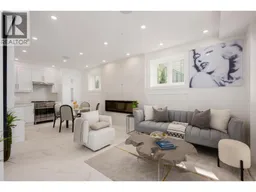 18
18
