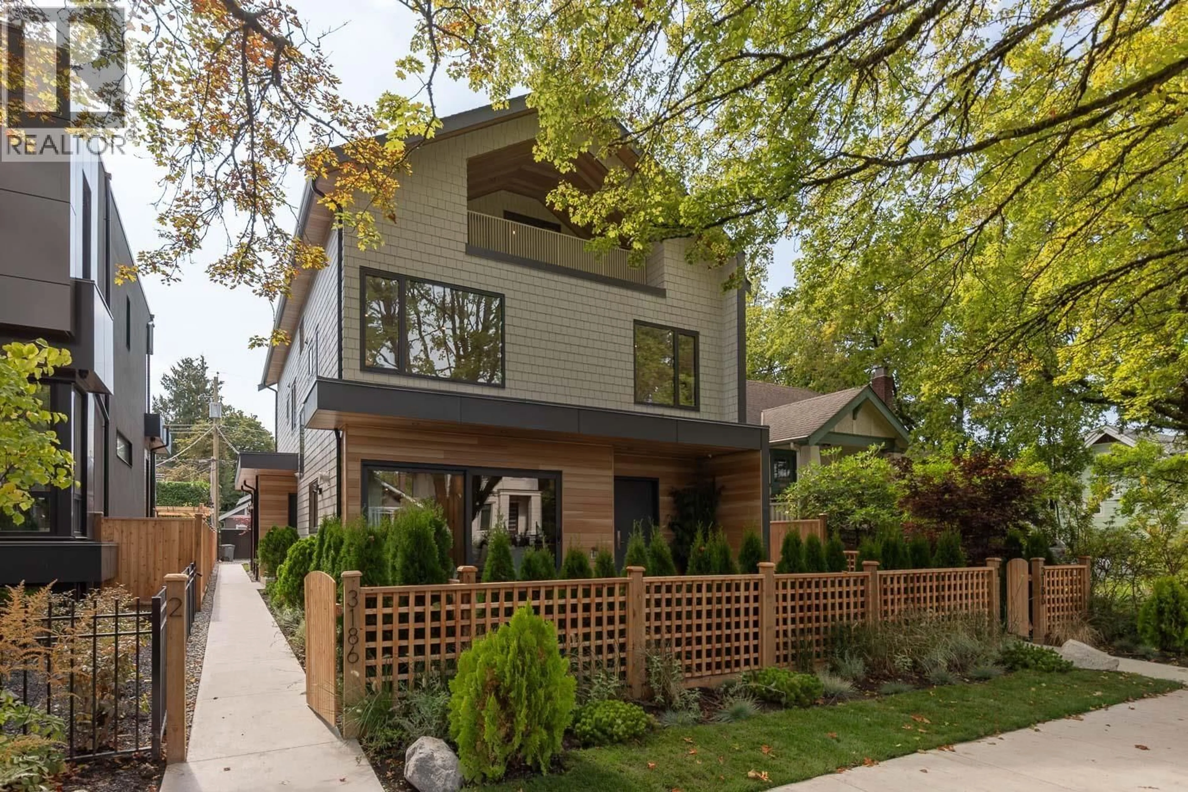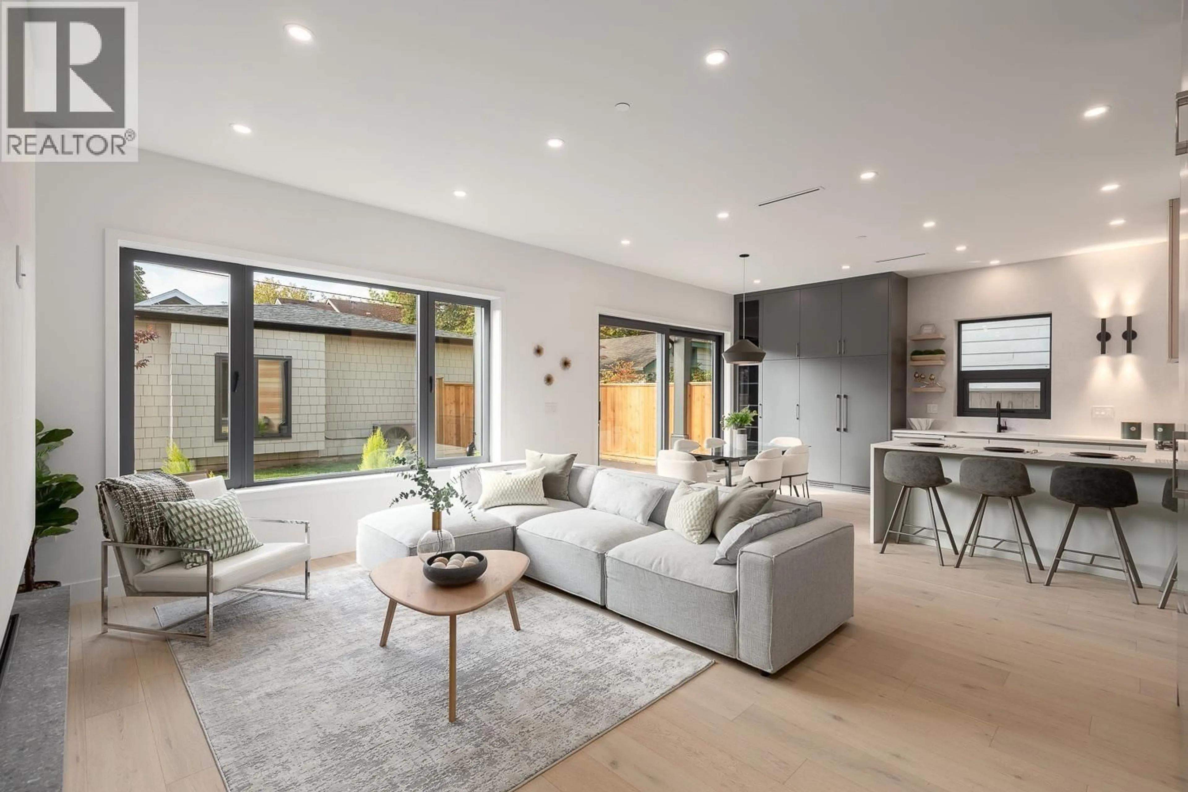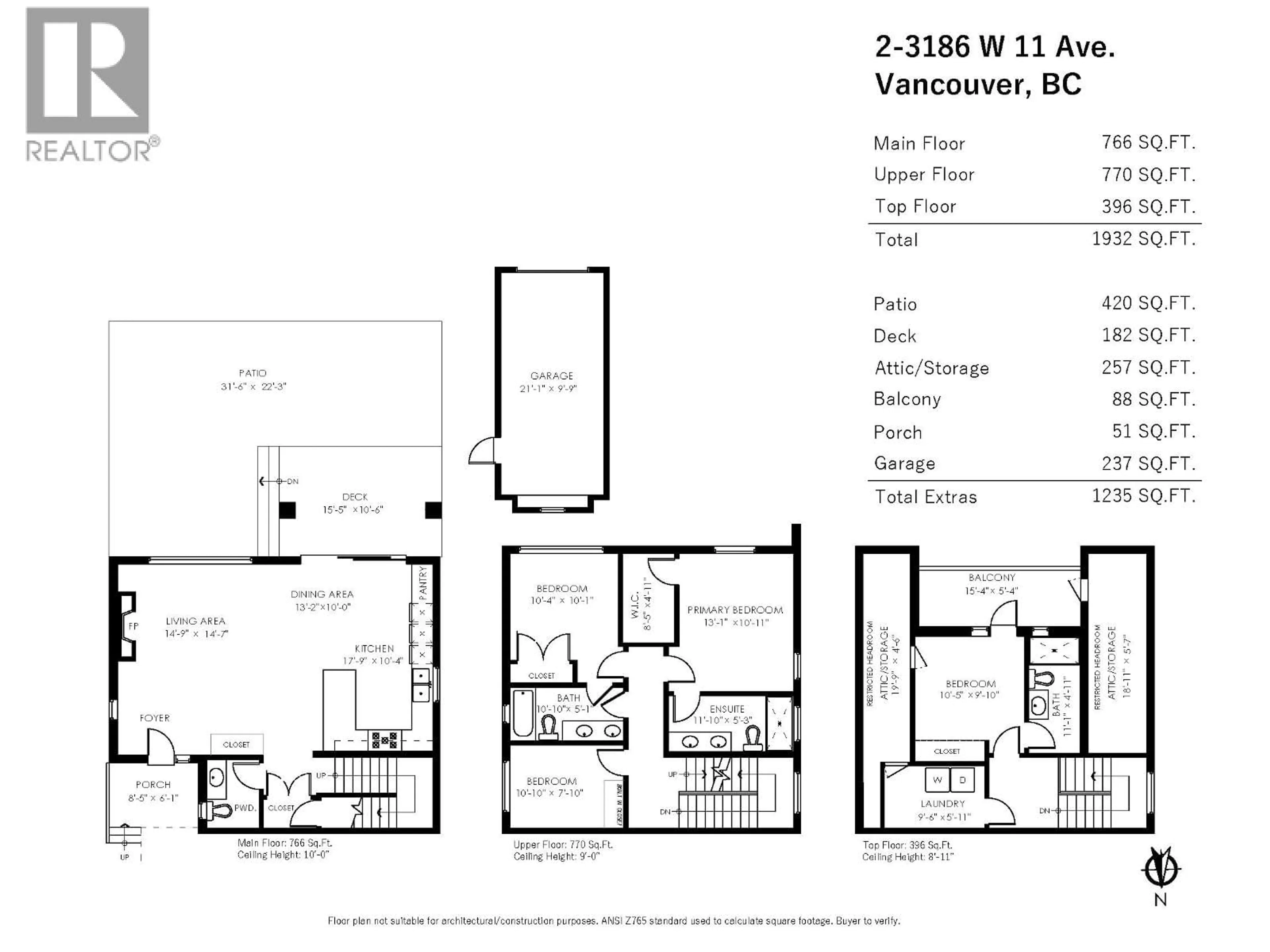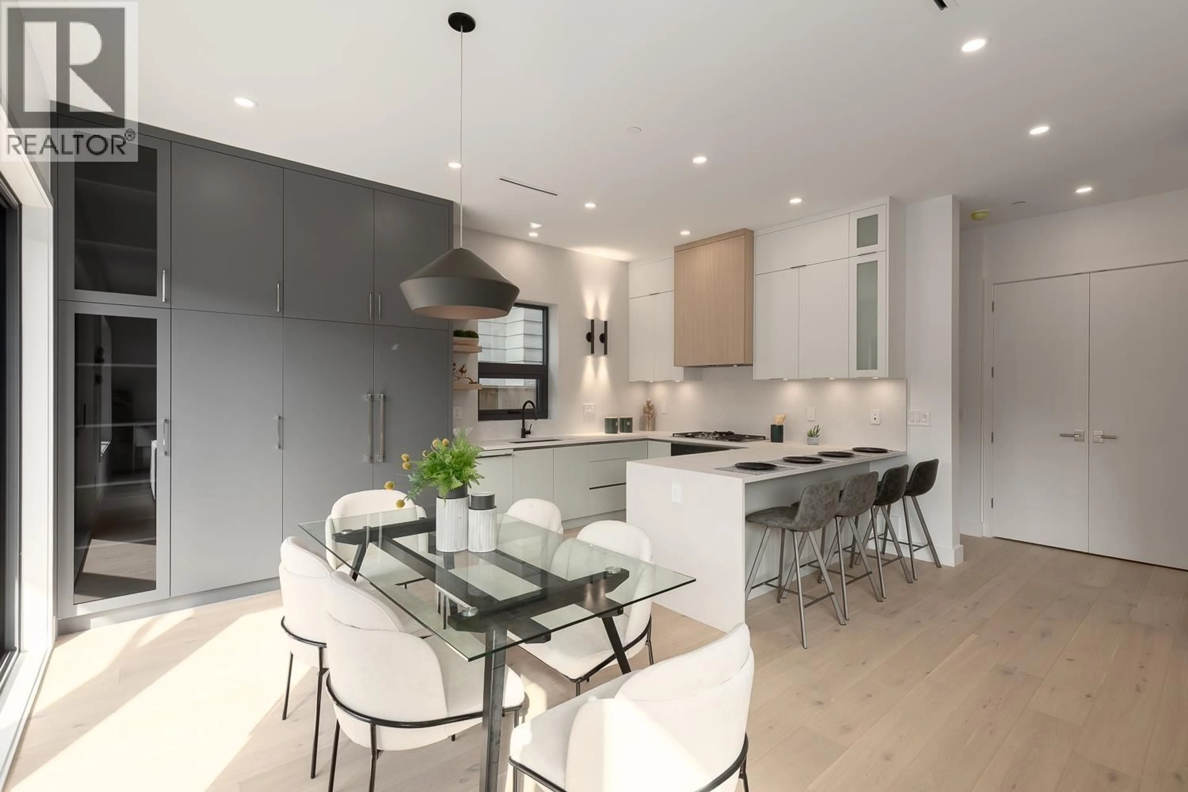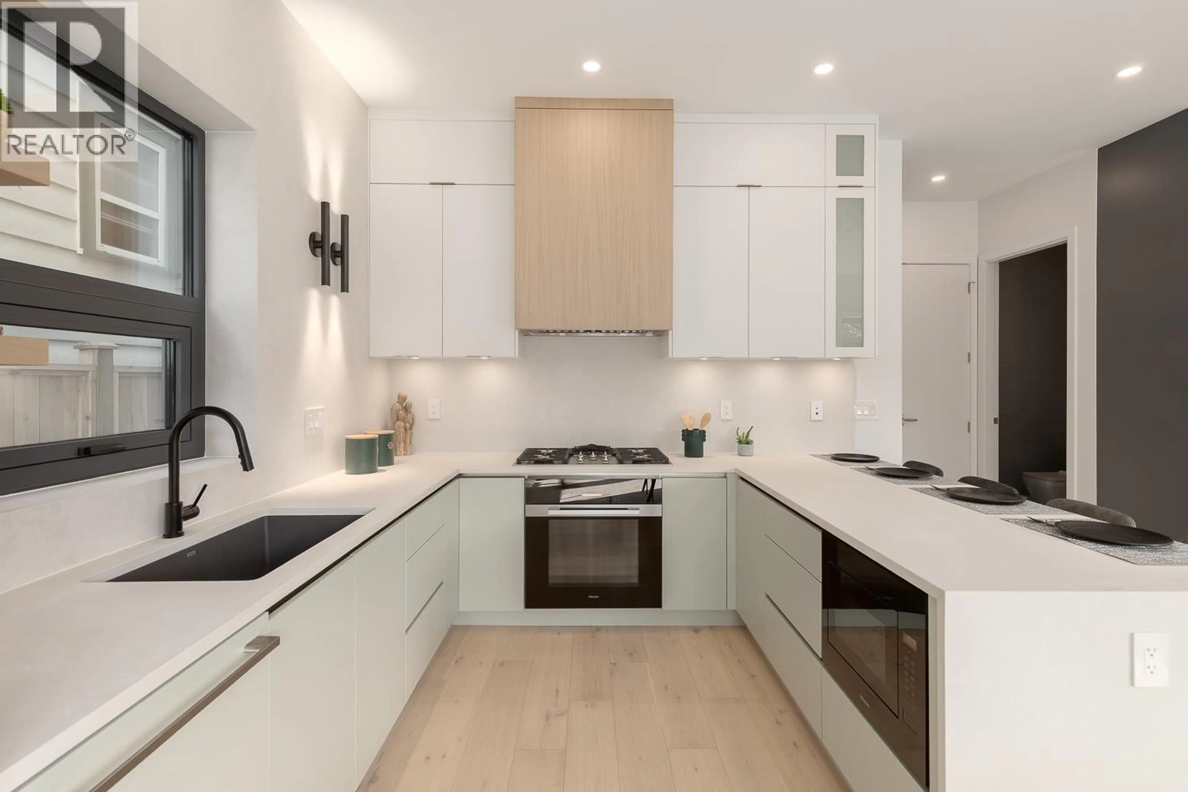2 - 3186 11TH AVENUE, Vancouver, British Columbia V6K2M7
Contact us about this property
Highlights
Estimated valueThis is the price Wahi expects this property to sell for.
The calculation is powered by our Instant Home Value Estimate, which uses current market and property price trends to estimate your home’s value with a 90% accuracy rate.Not available
Price/Sqft$1,546/sqft
Monthly cost
Open Calculator
Description
Situated on an oversized 40x120 lot in prime Kitsilano, this rear 1/2 duplex combines thoughtful design with spacious open floor plan. The main floor offers expanded living & dining areas, perfect for gatherings anchored by a sleek Miele kitchen & tons of storage. This 4 bedroom unit includes 3 beds on the second level, plus a top-floor retreat with a full bath, balcony, & generous storage. Enjoy sun-filled days in the private south-facing yard, ideal for indoor-outdoor living. Year-round comfort with heat pump heating/cooling, and rare 2 car parking with private garage + additional pad. This is an exciting opportunity to secure new construction in one of Vancouver´s most sought-after neighbourhoods. Front unit available as well. (id:39198)
Property Details
Interior
Features
Exterior
Parking
Garage spaces -
Garage type -
Total parking spaces 2
Condo Details
Amenities
Laundry - In Suite
Inclusions
Property History
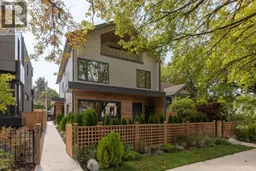 24
24
