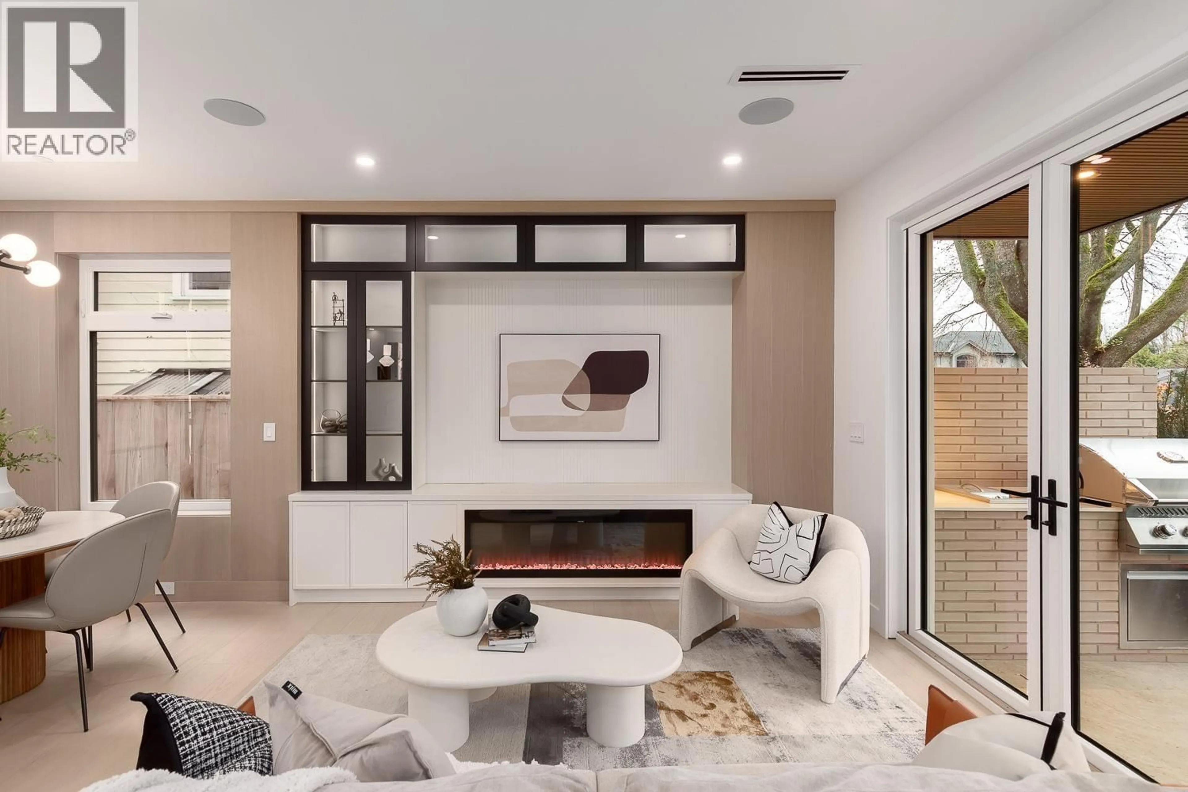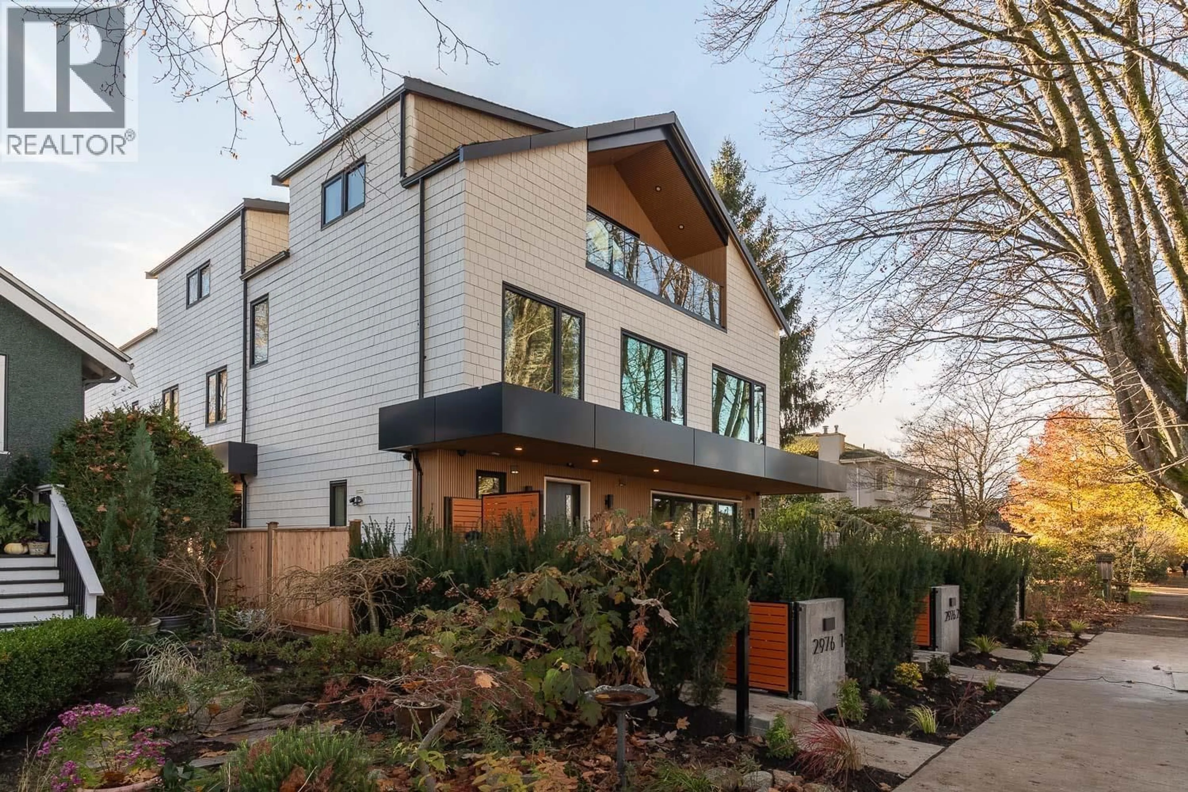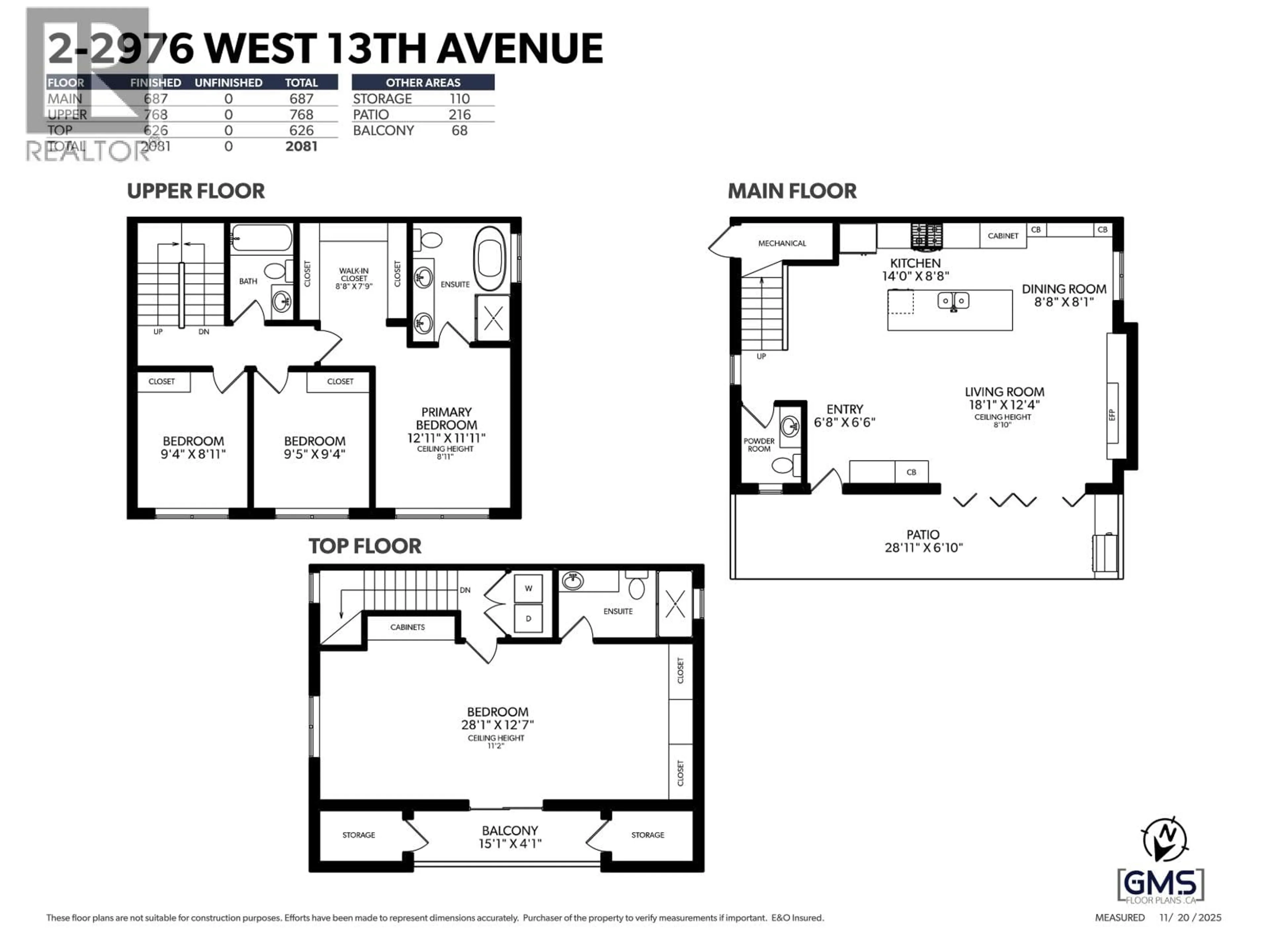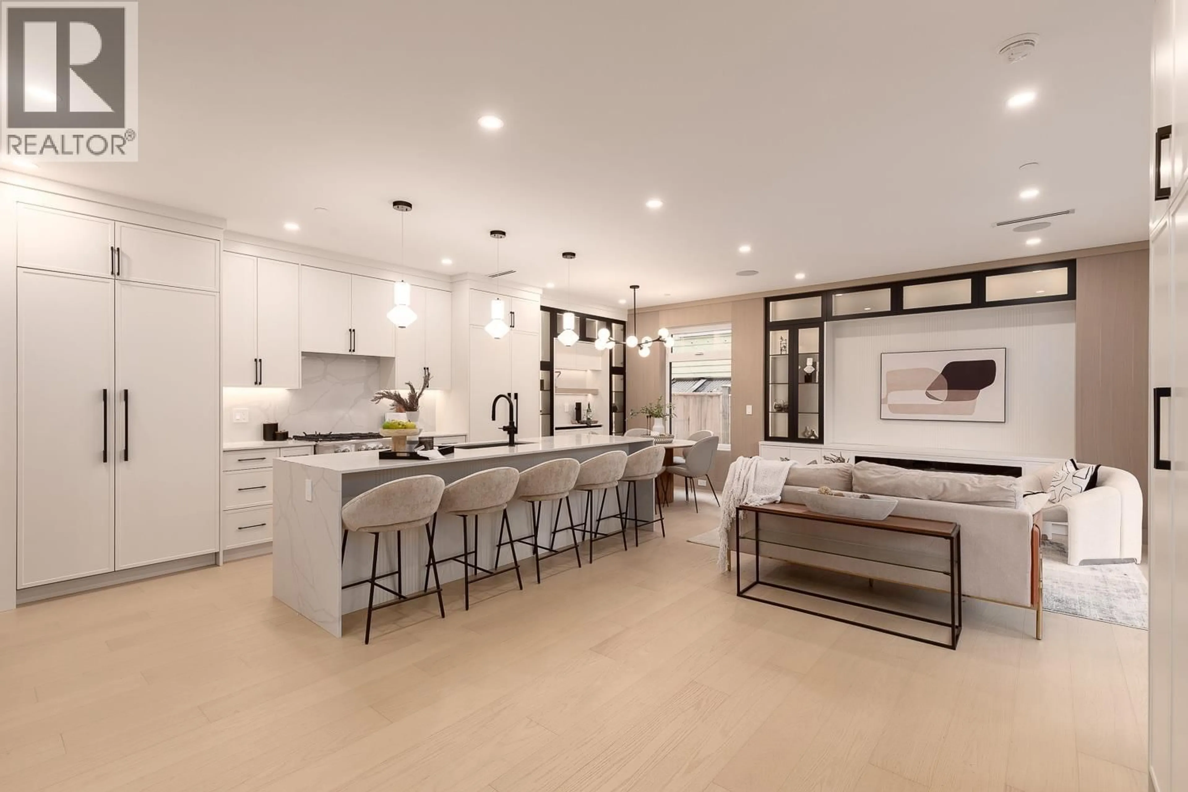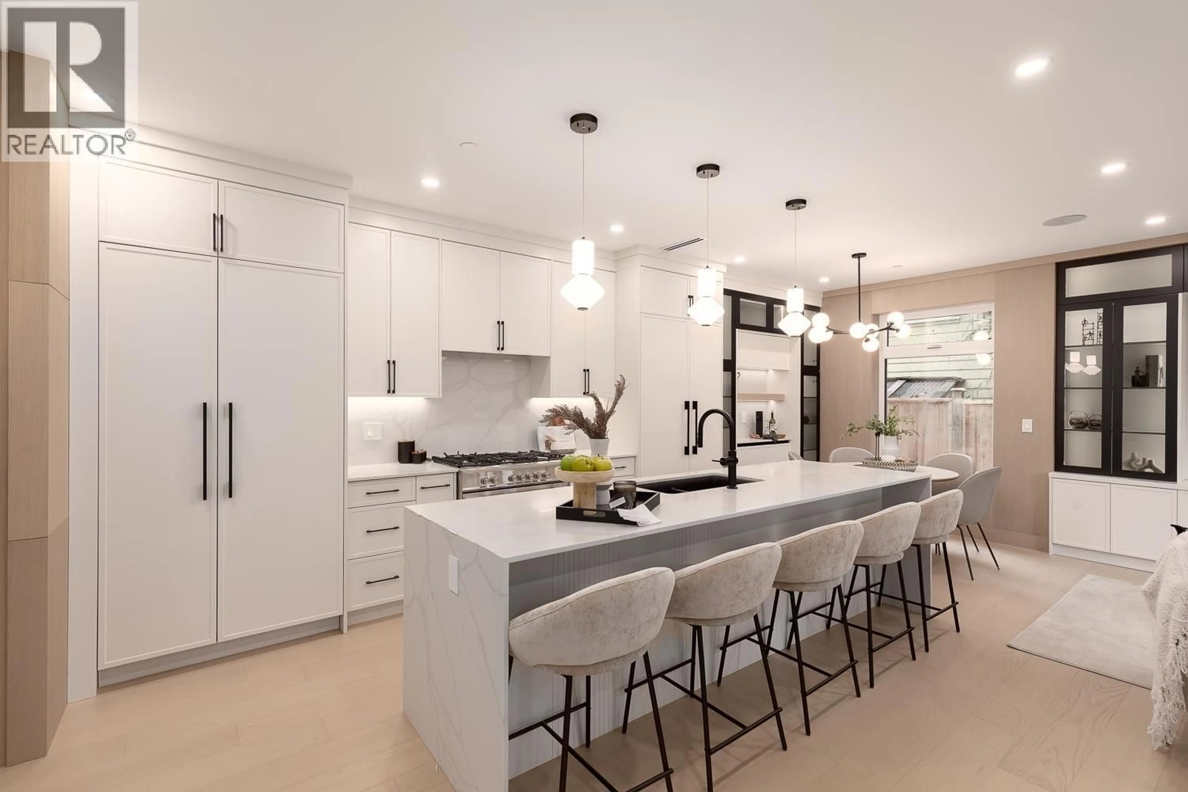2 - 2976 13TH AVENUE, Vancouver, British Columbia V6K2T9
Contact us about this property
Highlights
Estimated valueThis is the price Wahi expects this property to sell for.
The calculation is powered by our Instant Home Value Estimate, which uses current market and property price trends to estimate your home’s value with a 90% accuracy rate.Not available
Price/Sqft$1,248/sqft
Monthly cost
Open Calculator
Description
The Carnarvon is a new kind of home for Kitsilano, one of only three custom residences in this boutique collection. Four bedrooms, four baths and real neighbourhood soul, with the kind of space and function you almost never see in Kits. Quiet street, calm energy, then a main floor that opens wide with eclipse doors to an outdoor kitchen and generous patio, so indoor and outdoor living work as one. Inside, the layout is dialed, with family friendly flow, proper dining and a main level that connects to the yard so everyone stays in the mix. Upstairs, a flexible fourth bedroom with soaring ceilings becomes office, studio, media room or guest suite, a rare find in one of Vancouver's most loved neighbourhoods. (id:39198)
Property Details
Interior
Features
Exterior
Parking
Garage spaces -
Garage type -
Total parking spaces 1
Condo Details
Amenities
Laundry - In Suite
Inclusions
Property History
 26
26
