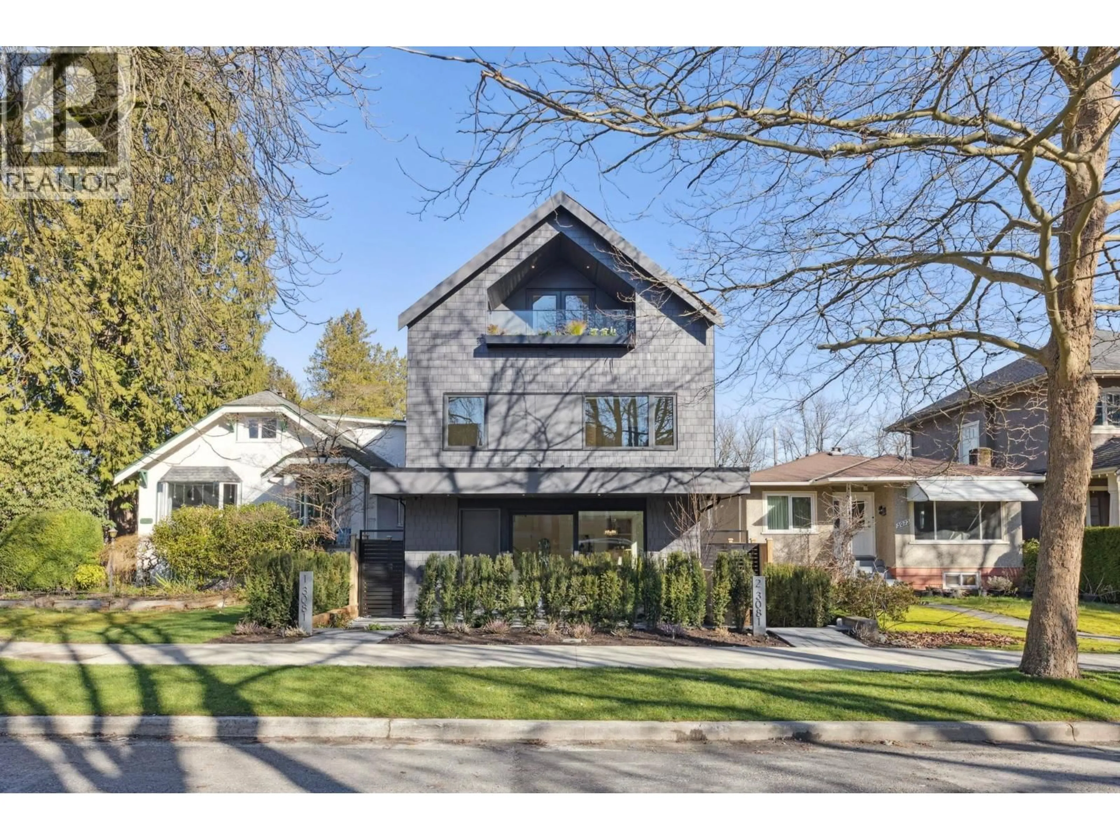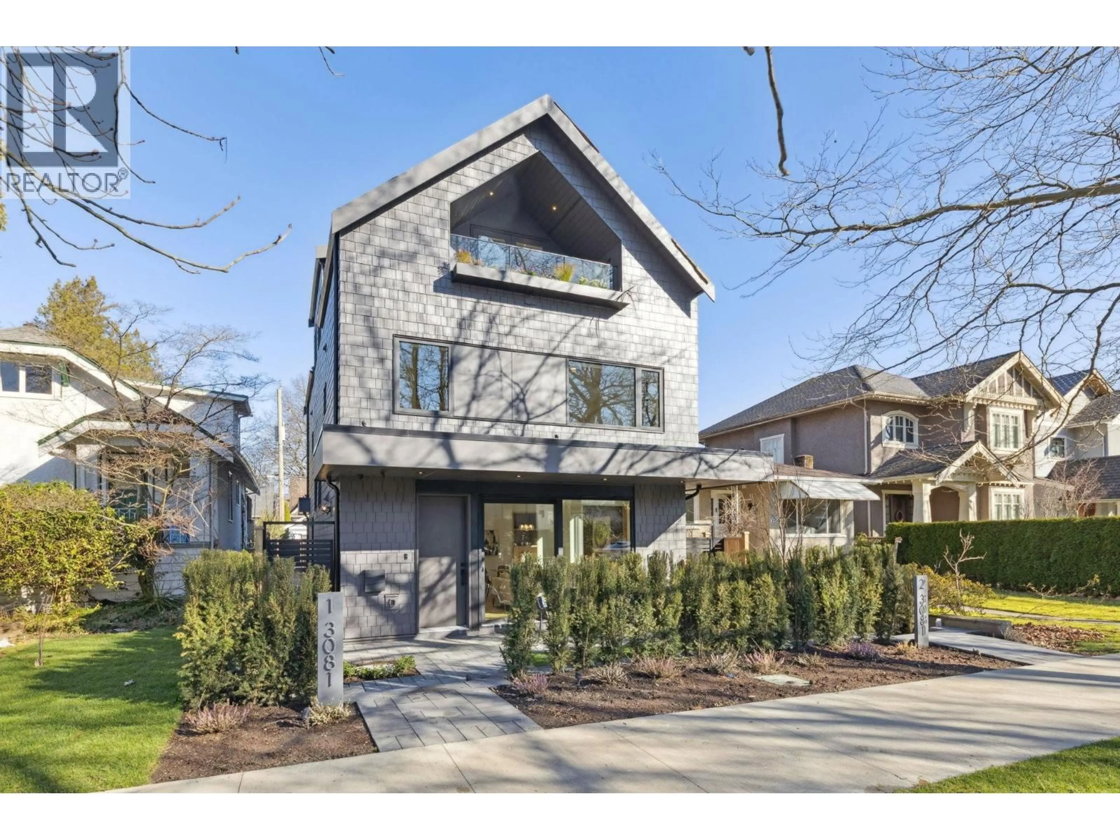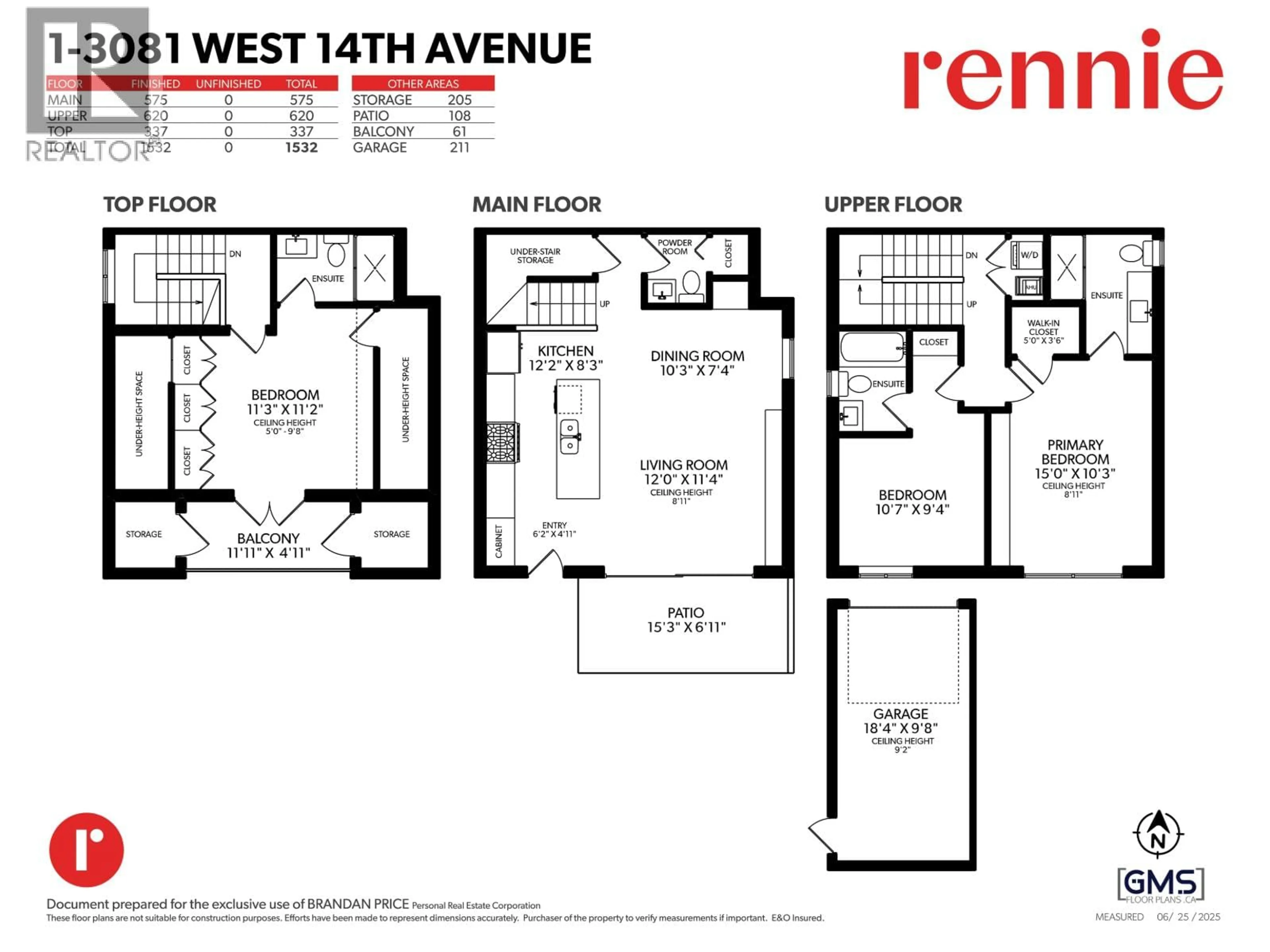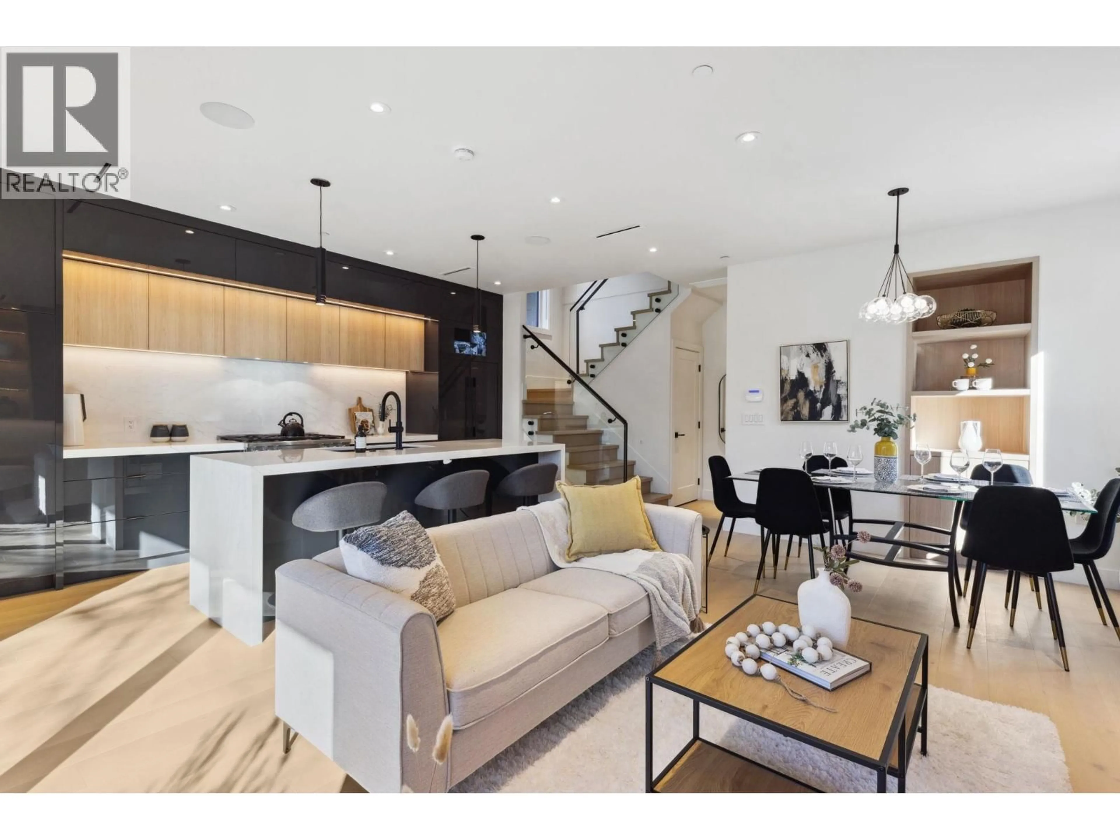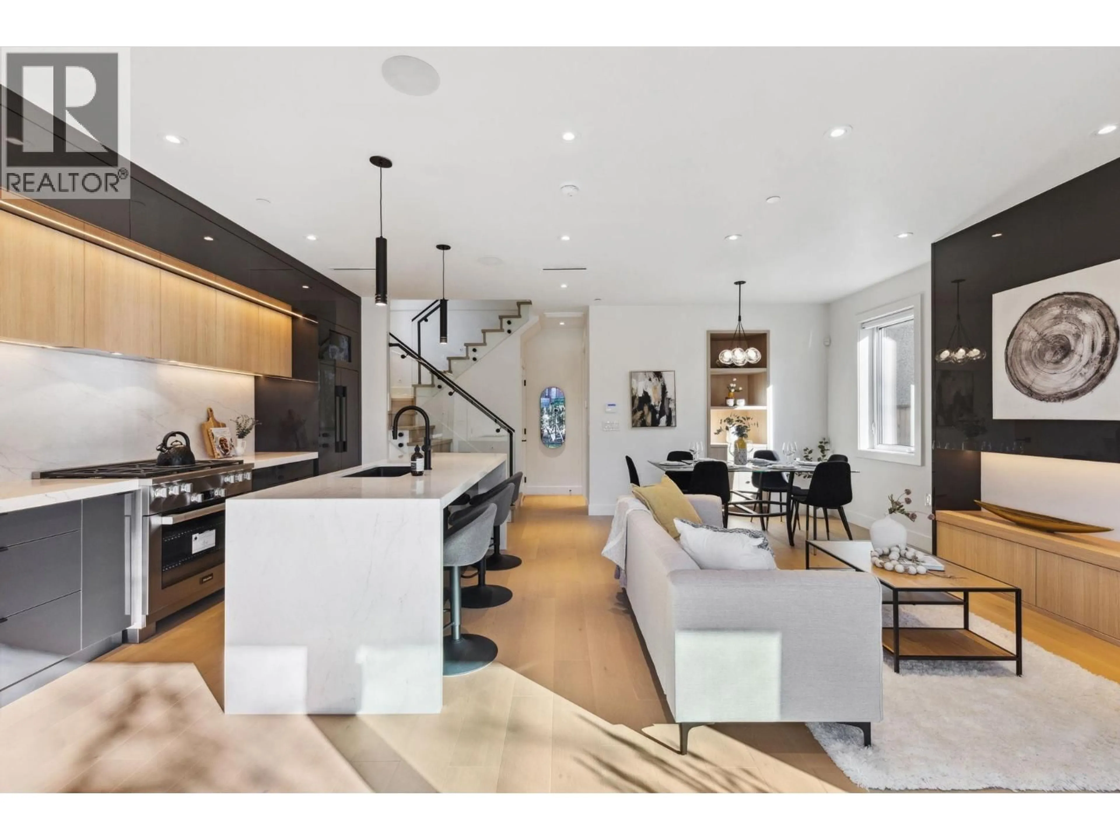1 - 3081 14TH AVENUE, Vancouver, British Columbia V6K2X7
Contact us about this property
Highlights
Estimated valueThis is the price Wahi expects this property to sell for.
The calculation is powered by our Instant Home Value Estimate, which uses current market and property price trends to estimate your home’s value with a 90% accuracy rate.Not available
Price/Sqft$1,500/sqft
Monthly cost
Open Calculator
Description
Sophisticated Living in Kitsilano. This stunning newly constructed front unit by Astrawest blends modern luxury with thoughtful design. Beautifully crafted 1,532sqft 3-bedroom, 3.5-bathroom offering everything you need for upscale city living. The modern chef´s kitchen is equipped with a large premium gas range and sleek finishings. Built-in cabinetry and smart storage solutions throughout the home ensure an organized and clutter-free space, while the large crawl space offers additional storage options. The three large, light-filled bedrooms each complete with ensuites. This unit features a large, private fenced in back yard. Located just minutes to vibrant cafes, boutique shopping, top-rated schools, and the iconic Kitsilano Beach. (id:39198)
Property Details
Interior
Features
Exterior
Parking
Garage spaces -
Garage type -
Total parking spaces 1
Condo Details
Inclusions
Property History
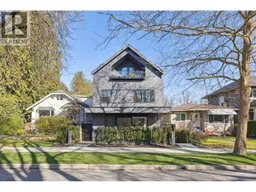 31
31
