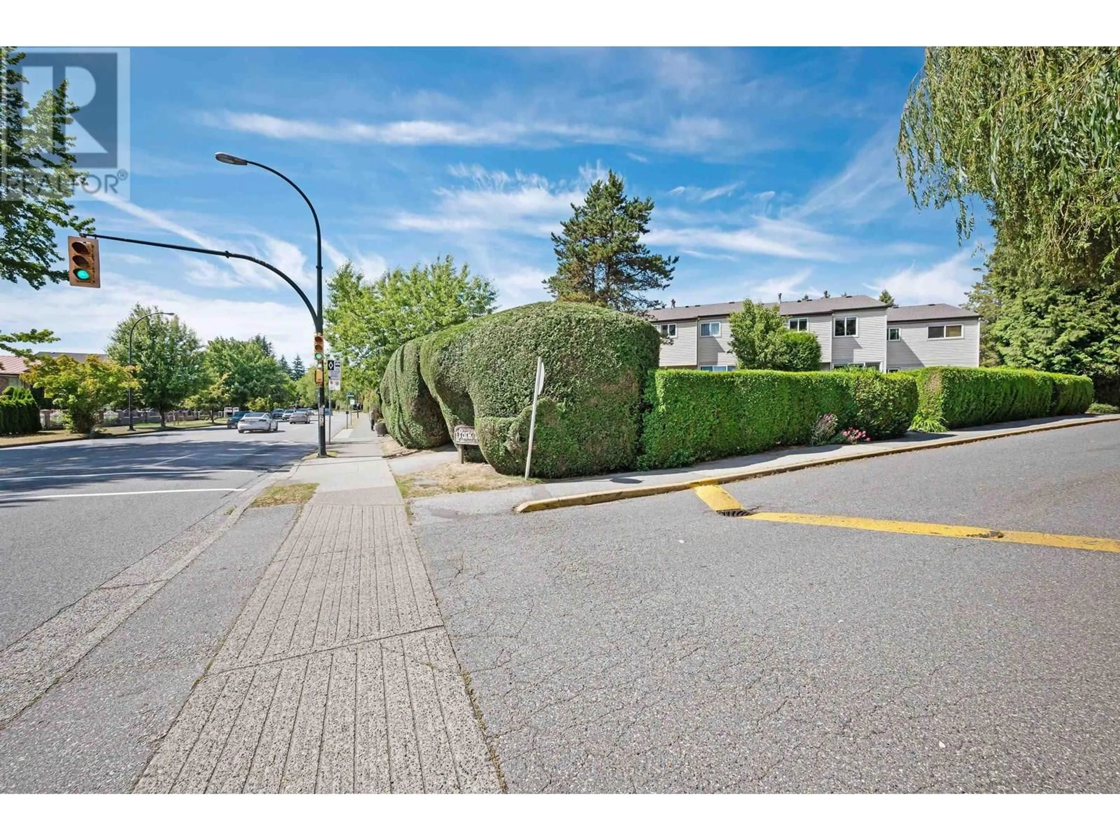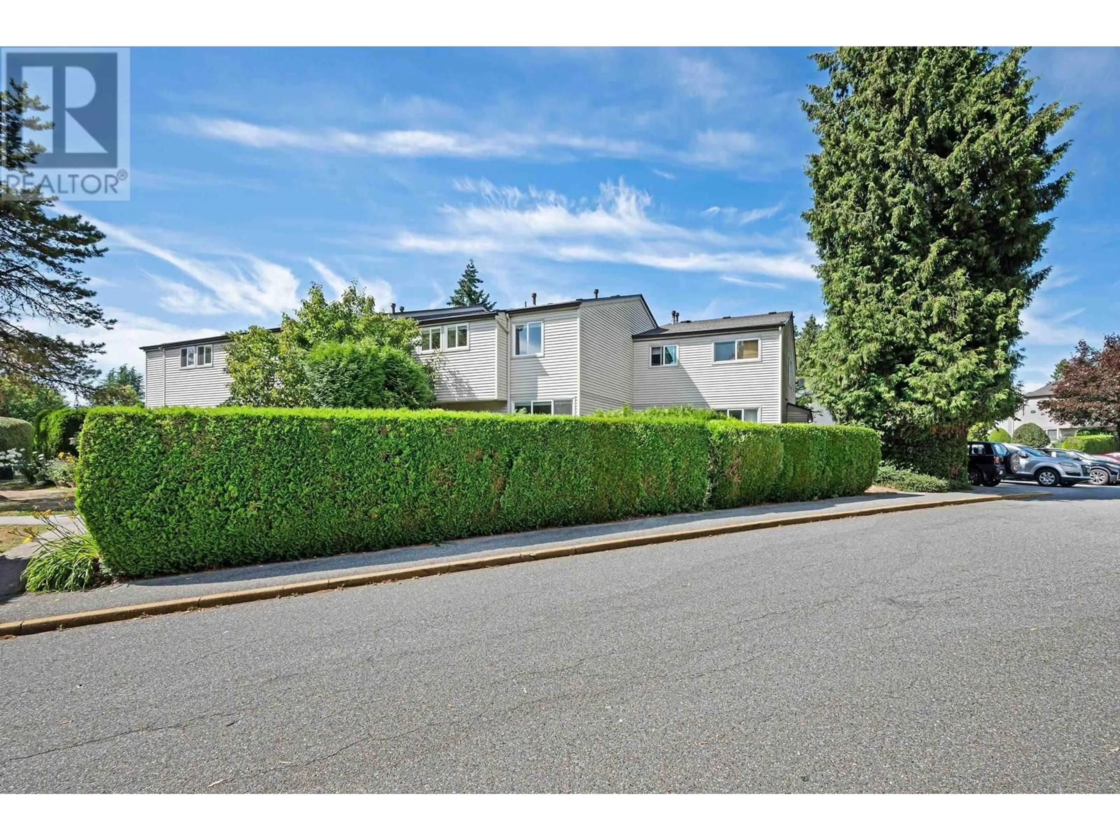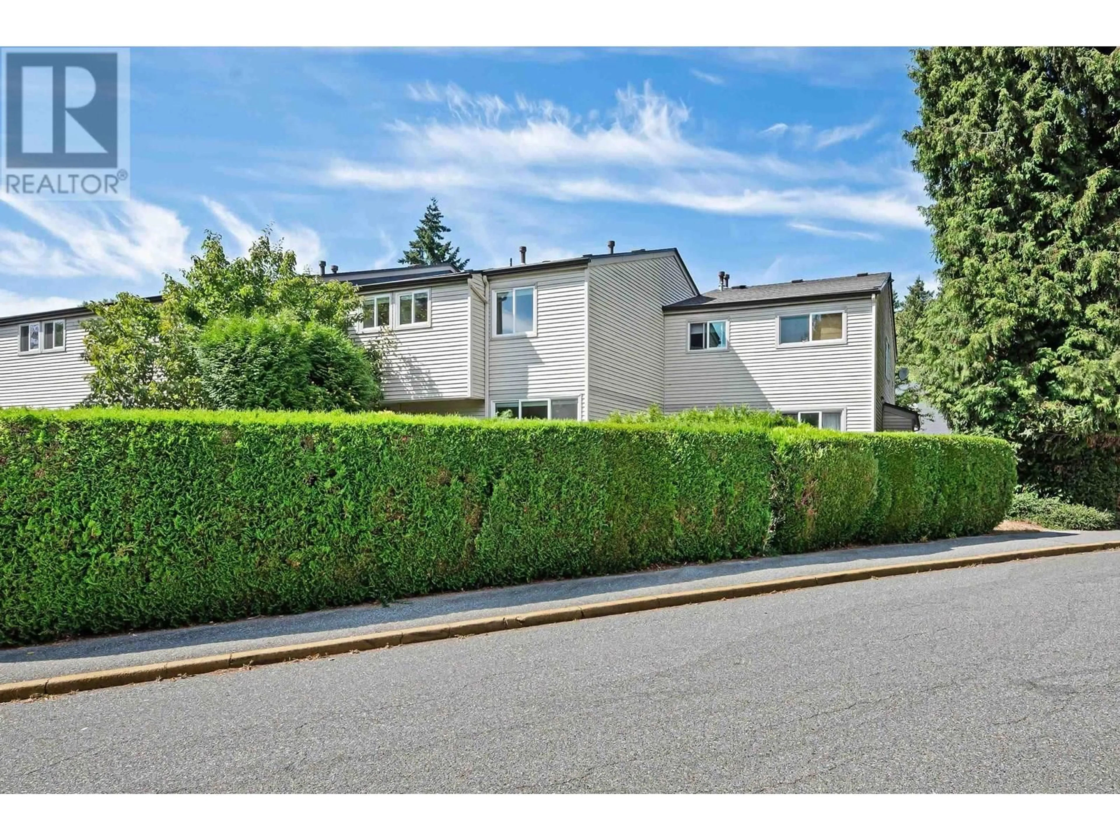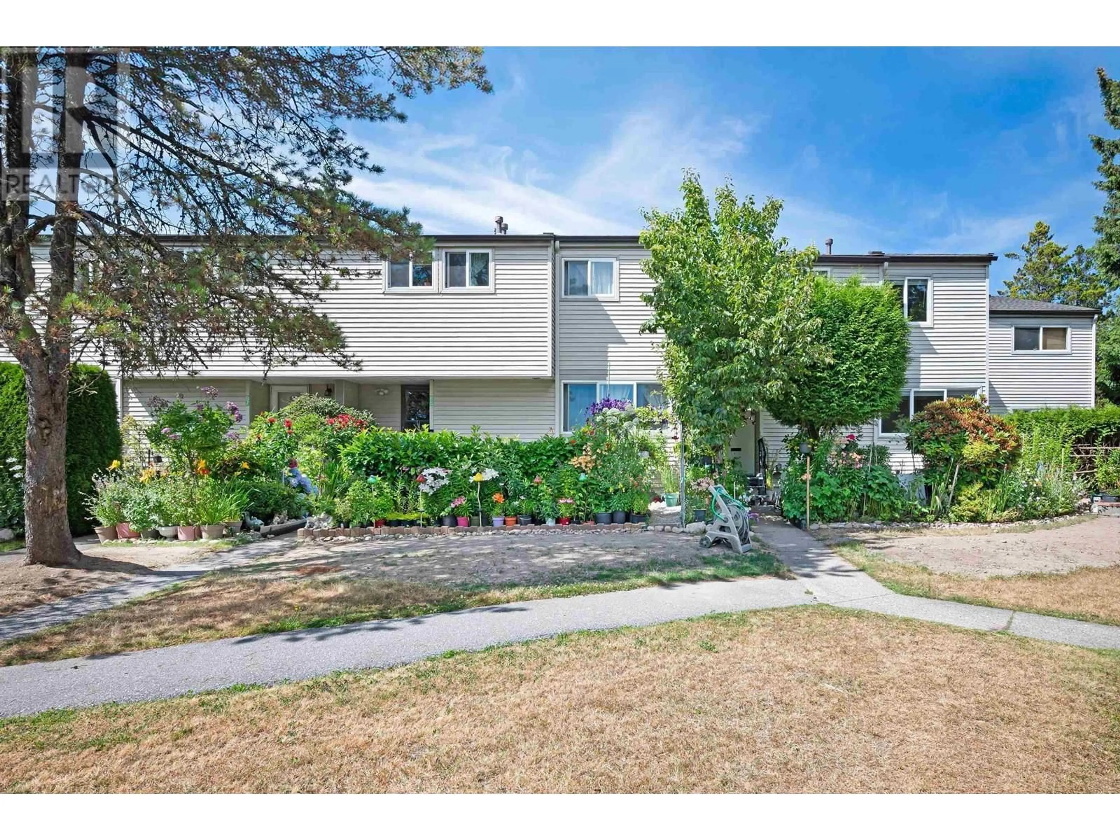89 - 3441 49TH AVENUE, Vancouver, British Columbia V5S1M1
Contact us about this property
Highlights
Estimated valueThis is the price Wahi expects this property to sell for.
The calculation is powered by our Instant Home Value Estimate, which uses current market and property price trends to estimate your home’s value with a 90% accuracy rate.Not available
Price/Sqft$604/sqft
Monthly cost
Open Calculator
Description
PARK PLACE 3 BEDROOMS TOWNHOUSE IN PRIME KILLARNEY. CORNER UNIT 2 LEVEL WITH BASEMENT COMPLETELY RENOVATED BRAND NEW KITCHEN, LAMINATE WOOD FLOORING PAINTING BRAND NEW APPLIANCES NEW FORCE AIR FURNACE NEW HOT WATER TANK AND WASHROOM, MOVE IN READY . UPSTAIRS WITH 3 BED 1 BATH (474 sf BASEMENT HAS ROUGHED IN PLUMBING IS WAITING FOR YOUR IDEA OF NEW BEDROOM AND ENSUITE). ROOF REPLACED RECENTLY CONVENIENCE LOCATION TO BOTH MACCORKINDALE ELEM. AND KILLARNEY SECONDARY SCHOOL. CHAMPLAIN SQUARE SHOPPING. 88 SUPERMARKET STARBUCK AND KILLARNEY COMMUNITY CENTRE WITH SWIMMING POOL, ICE RINK & FITNESS. OPEN HOUSE SAT & SUNDAY JULY 12, 13 2-4 PM. (id:39198)
Property Details
Interior
Features
Exterior
Parking
Garage spaces -
Garage type -
Total parking spaces 1
Condo Details
Inclusions
Property History
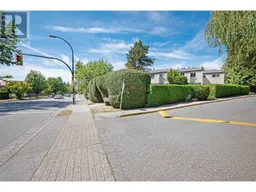 19
19
