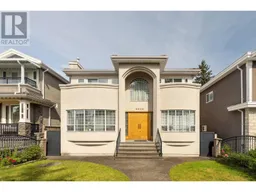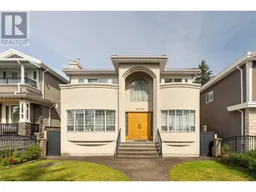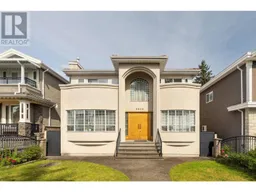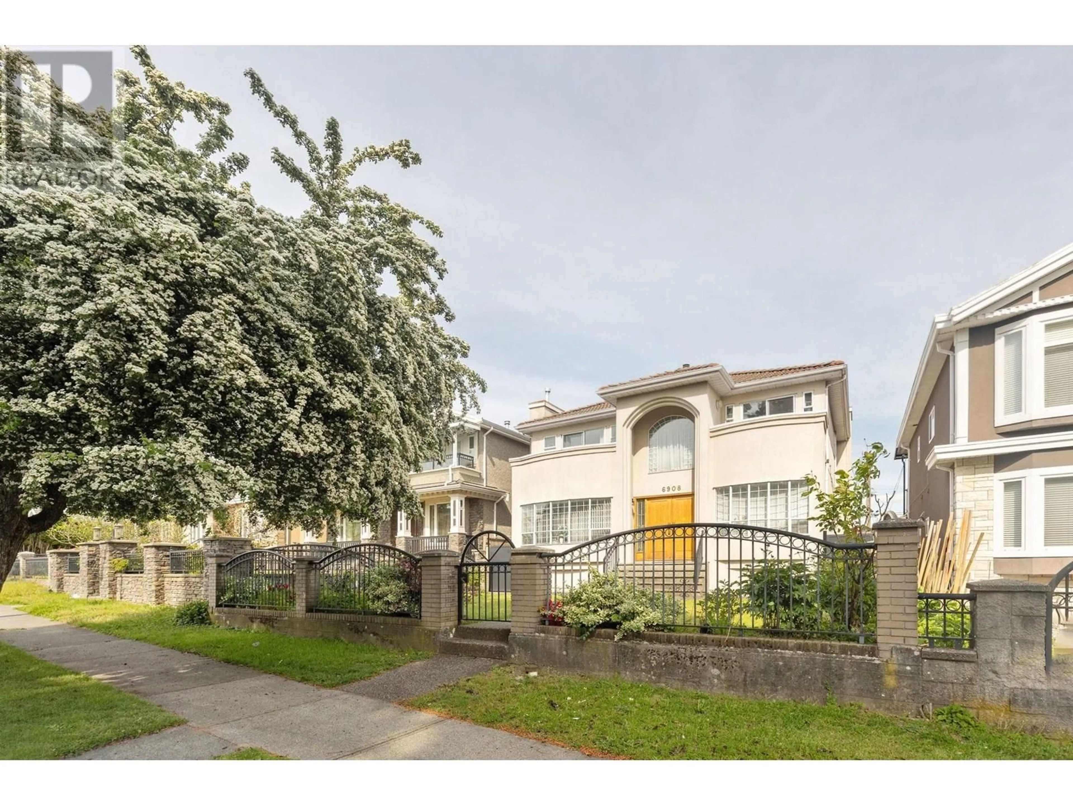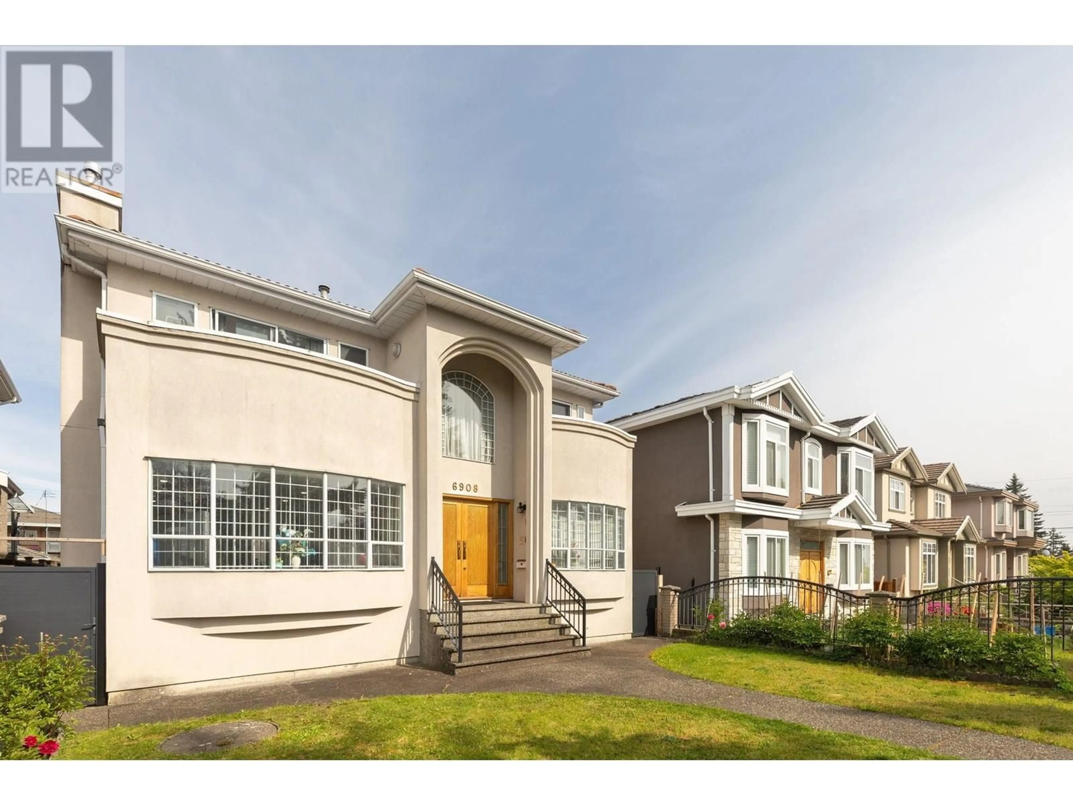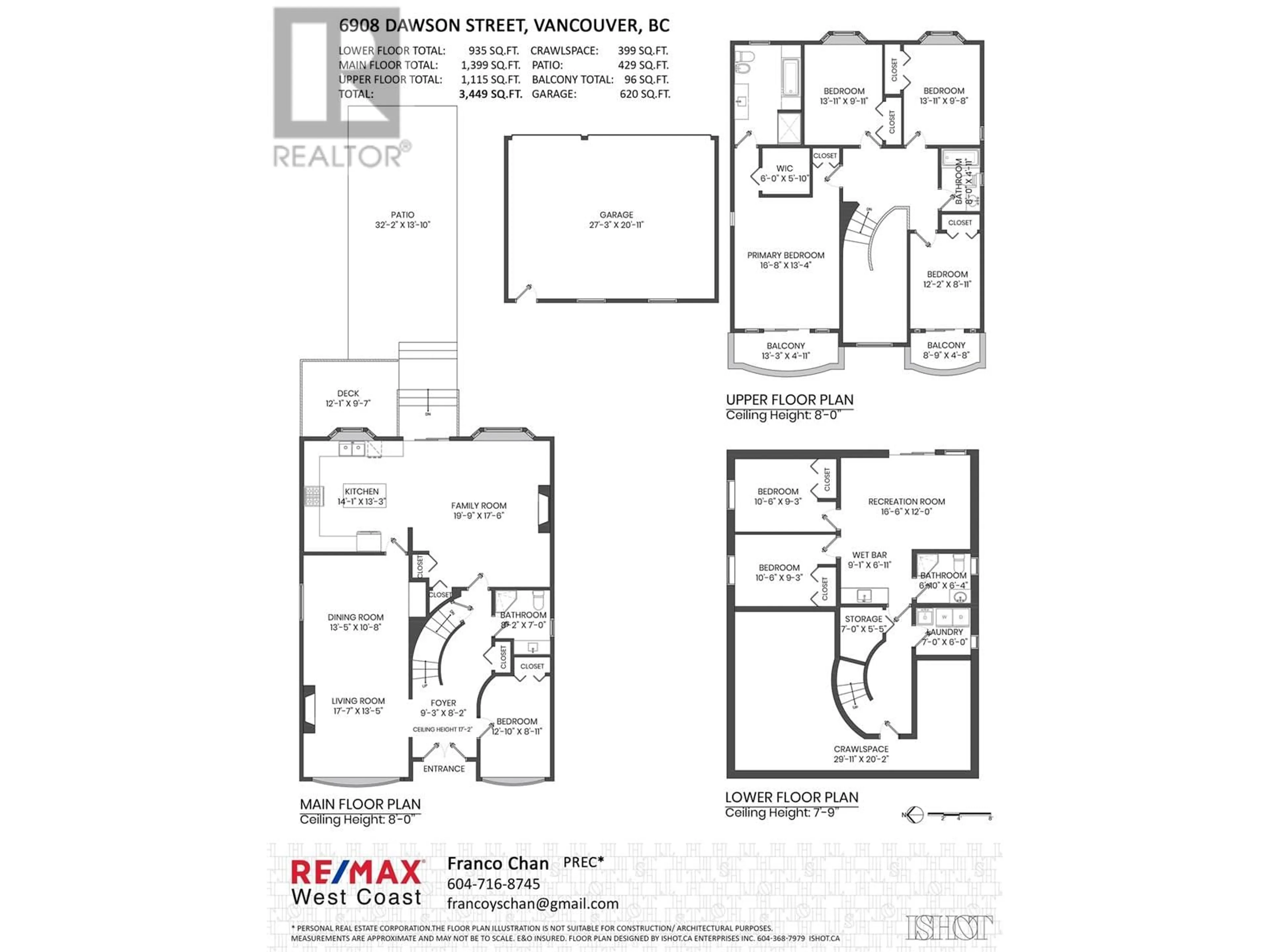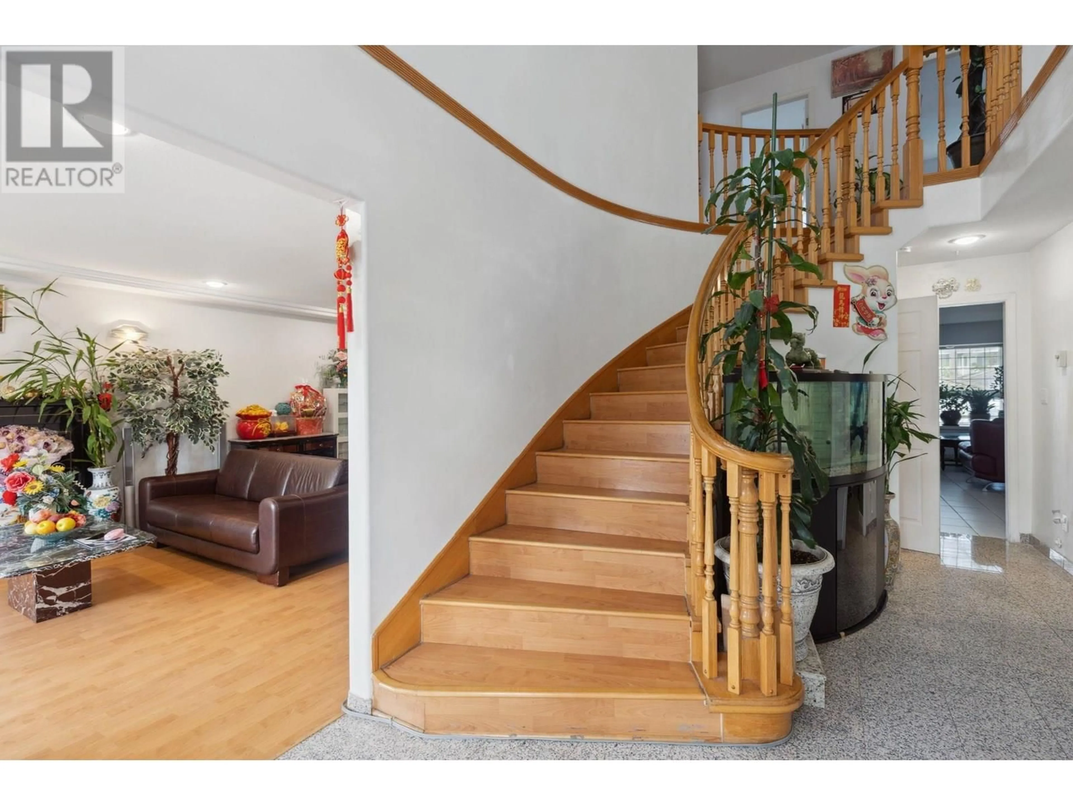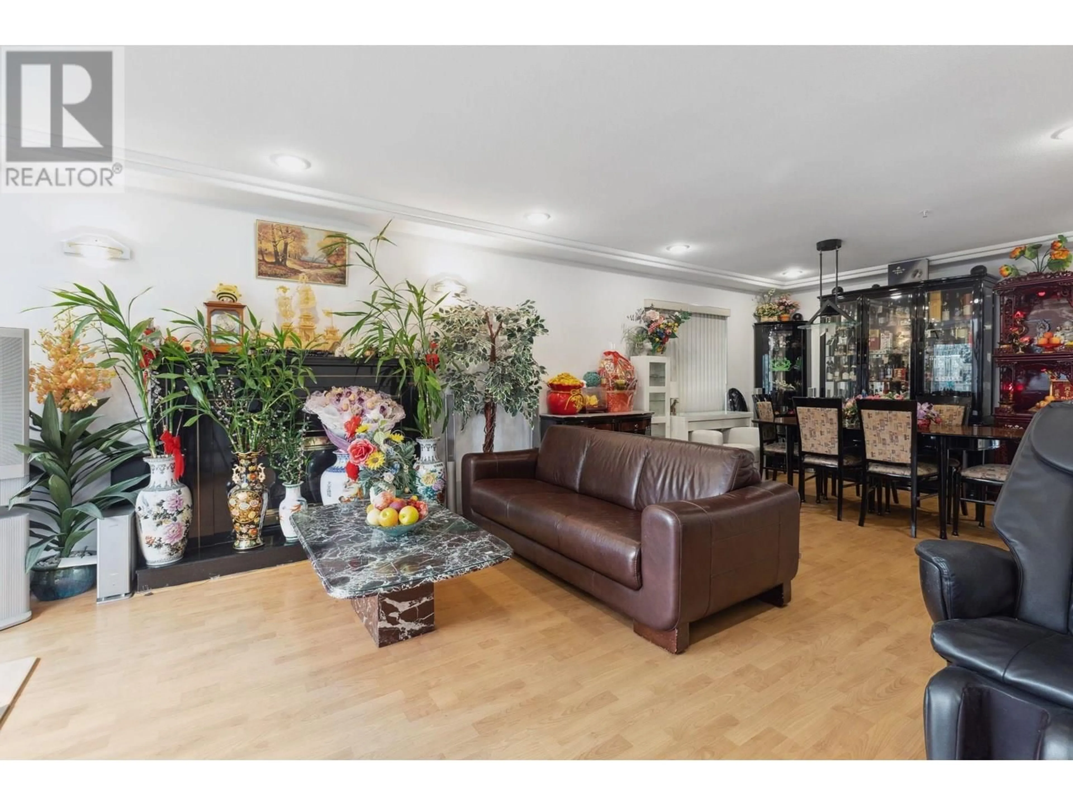6908 DAWSON STREET, Vancouver, British Columbia V5S2W3
Contact us about this property
Highlights
Estimated valueThis is the price Wahi expects this property to sell for.
The calculation is powered by our Instant Home Value Estimate, which uses current market and property price trends to estimate your home’s value with a 90% accuracy rate.Not available
Price/Sqft$753/sqft
Monthly cost
Open Calculator
Description
Nestled in the highly sought-after quiet neighborhood of Killarney community, this is absolutely the perfect family home. This custom built home was thoughtfully designed with an efficient layout and offers 7 generously sized bedrooms and 4 full bathrooms. The basement extends the living space with two bedrooms, a rec room and also features a kitchenette that can be readily transformed into a full kitchen if mortgage helper is desired. Home was impeccably maintained and was never rented out before, ensuring pristine condition throughout. Comes with triple garage and also an East facing backyard providing abundance of sunlight and play area for children! Convenient location and great school catchment! Open house Aug 17 Sun 2-4pm (id:39198)
Property Details
Interior
Features
Exterior
Parking
Garage spaces -
Garage type -
Total parking spaces 3
Property History
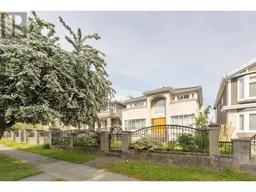 38
38