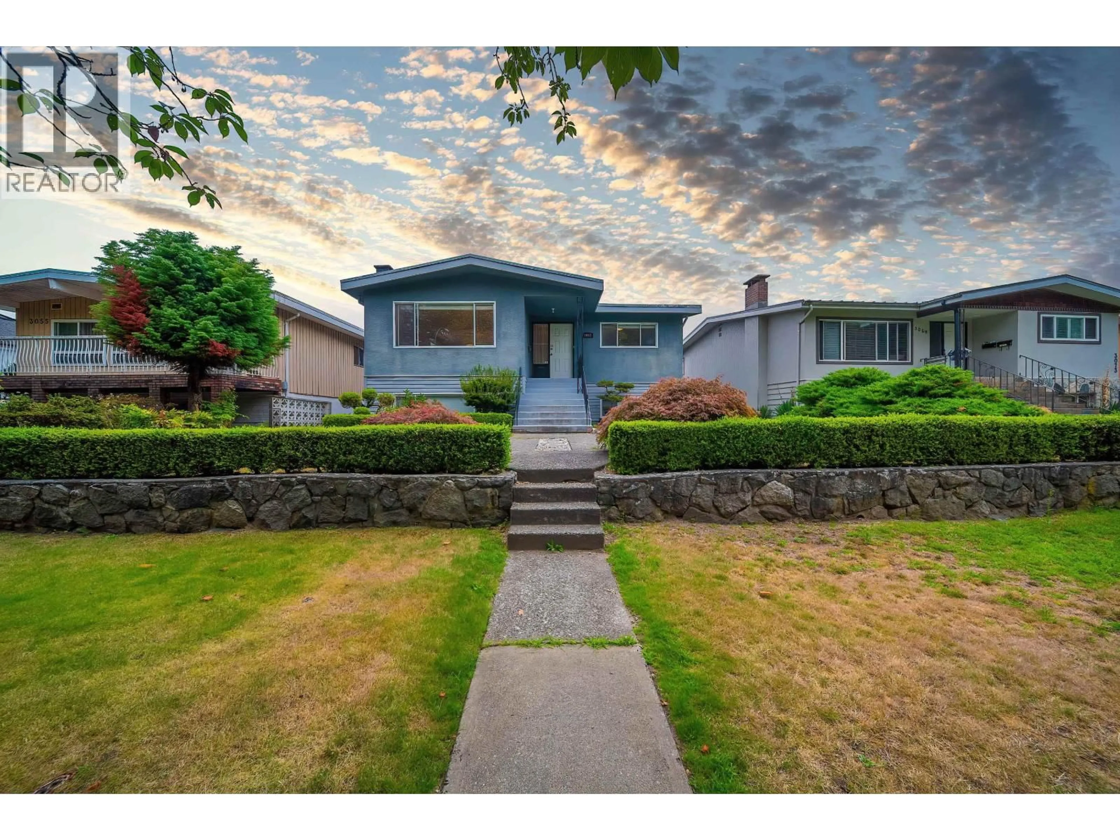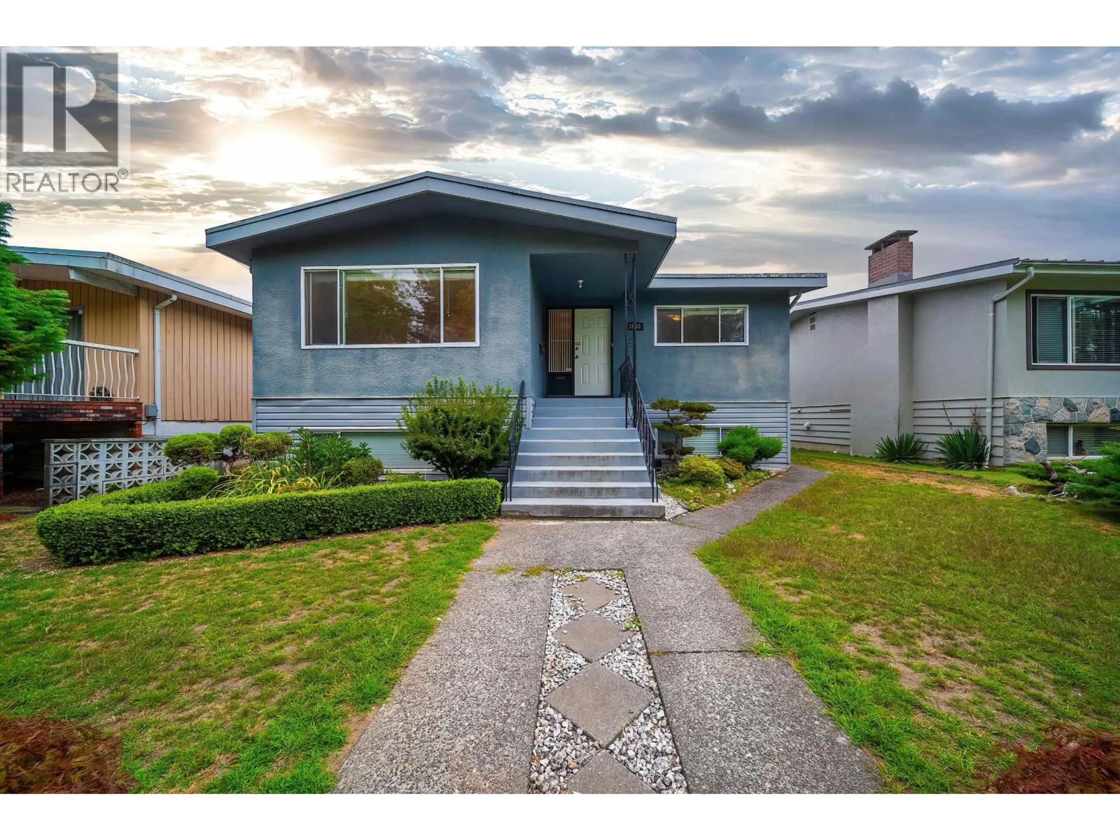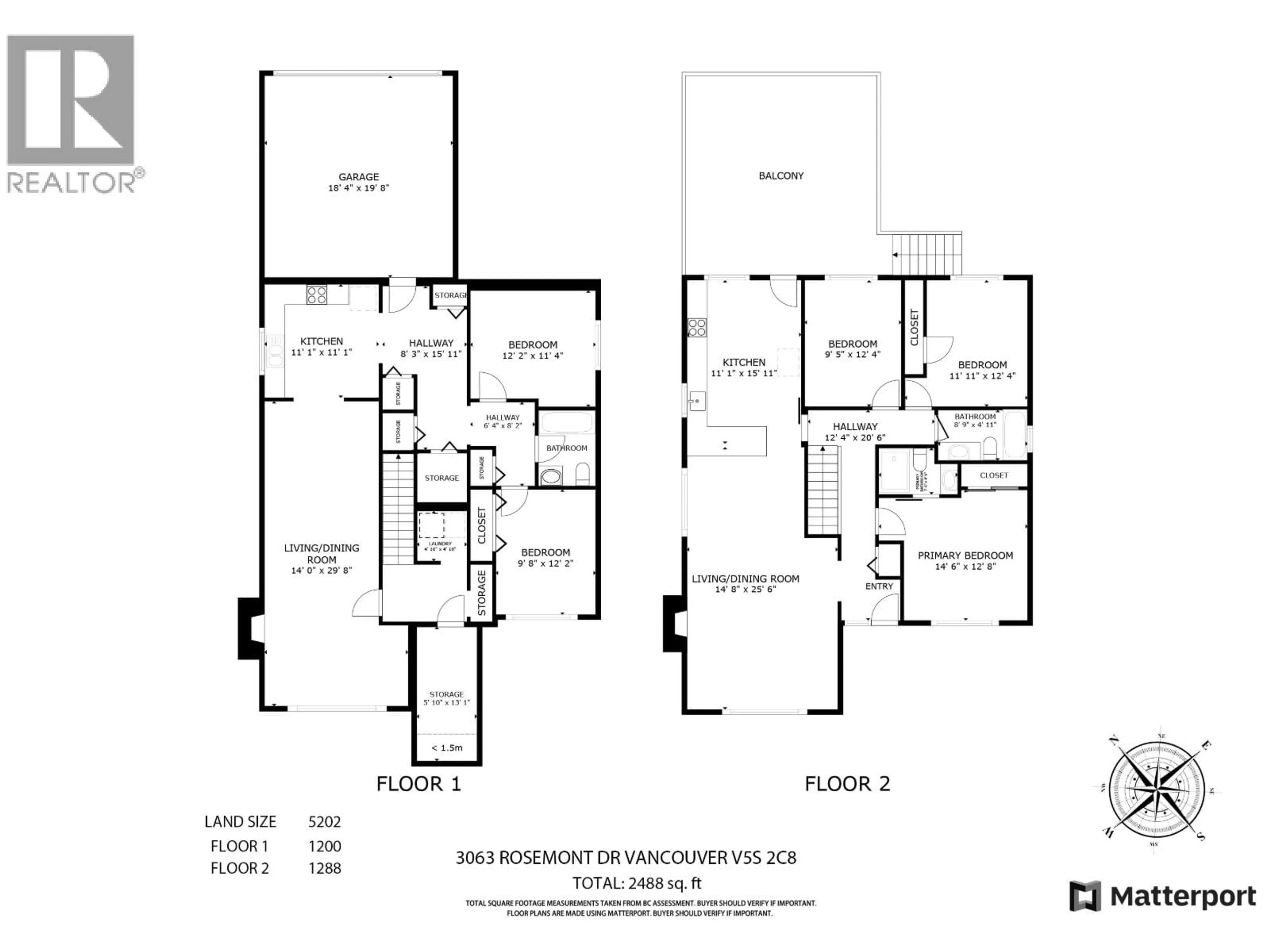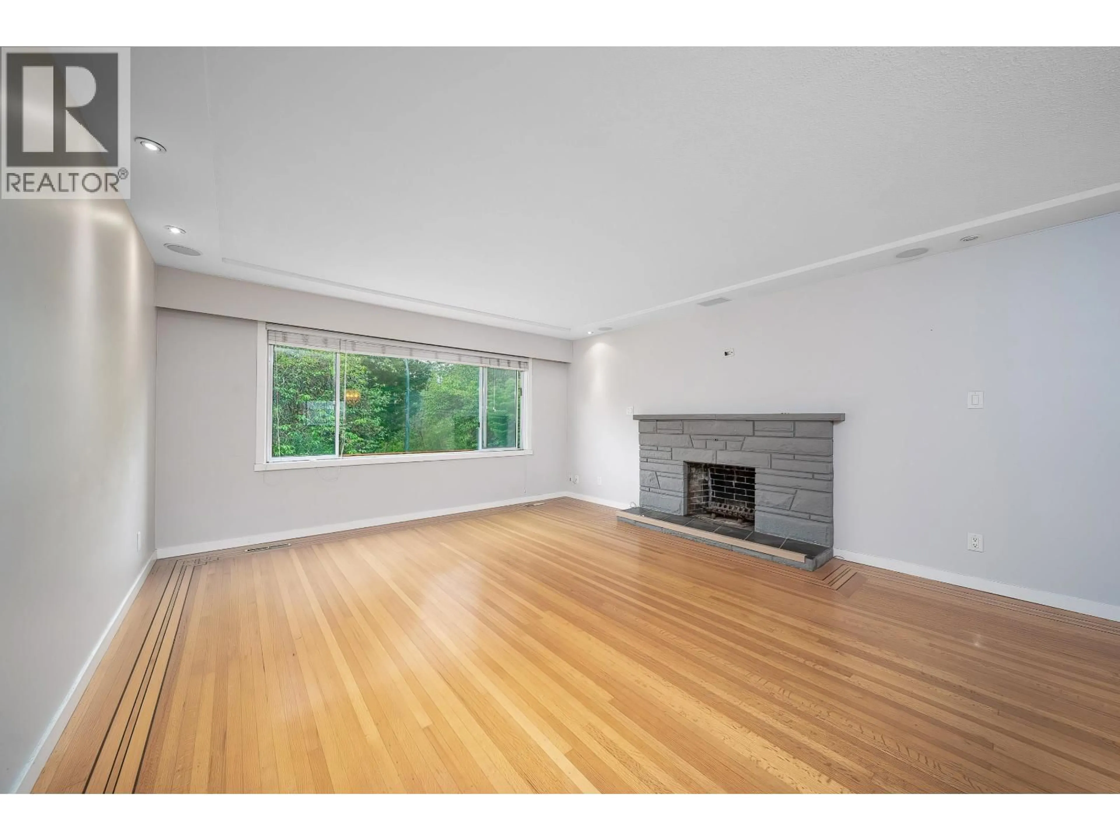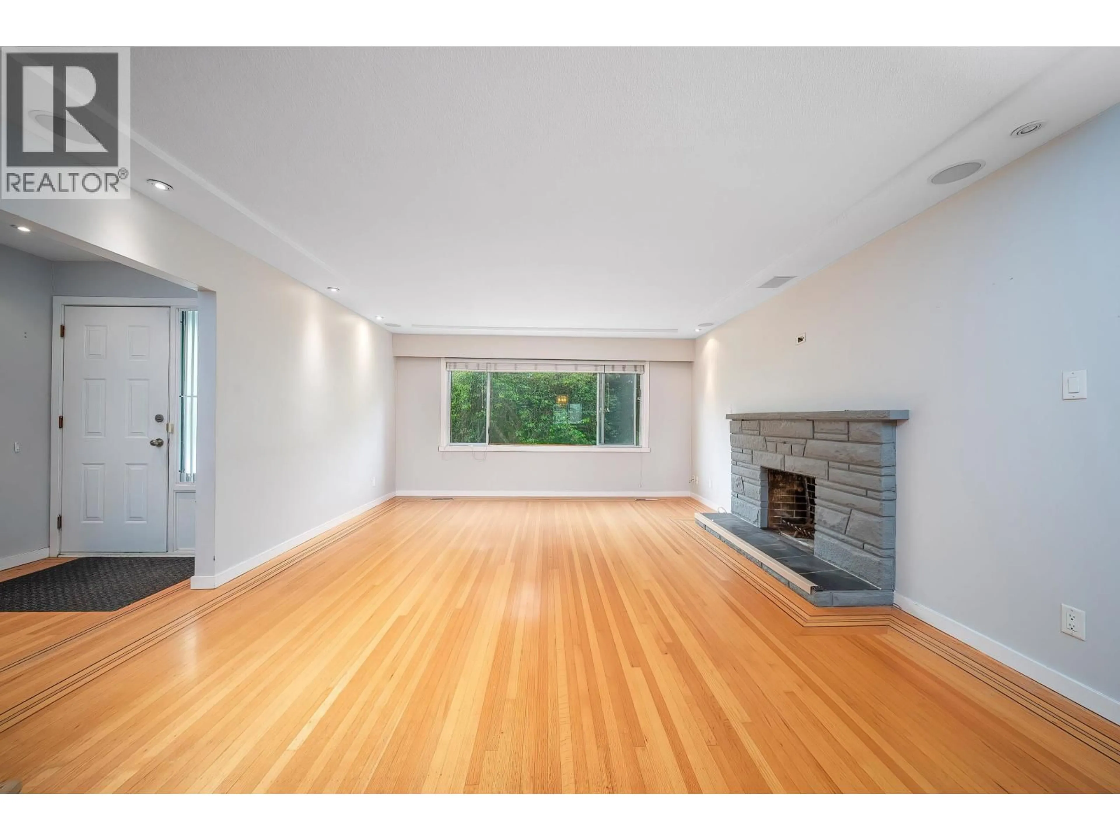3063 ROSEMONT DRIVE, Vancouver, British Columbia V5S2C8
Contact us about this property
Highlights
Estimated valueThis is the price Wahi expects this property to sell for.
The calculation is powered by our Instant Home Value Estimate, which uses current market and property price trends to estimate your home’s value with a 90% accuracy rate.Not available
Price/Sqft$871/sqft
Monthly cost
Open Calculator
Description
Builders and Investor ALERT! Prime Location in the desire Fraserview Neighborhood. Don't miss this chance to create an ideal home or develop multi-unit. Central location with short dive to Richmond and Burnaby. Surrounded by good schools such as Killarney Secondary, Ecole Ann herbert and Captain James Cook Elementary School. Walking Distance to Champlain Mall, parks, golf course. House Contains 3 bedroom on the main with 2 bathroom and 2 bedroom one bathroom in the basement. Basement has a separate kitchen as well. (id:39198)
Property Details
Interior
Features
Exterior
Parking
Garage spaces -
Garage type -
Total parking spaces 2
Property History
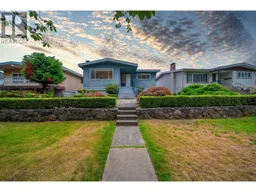 40
40
