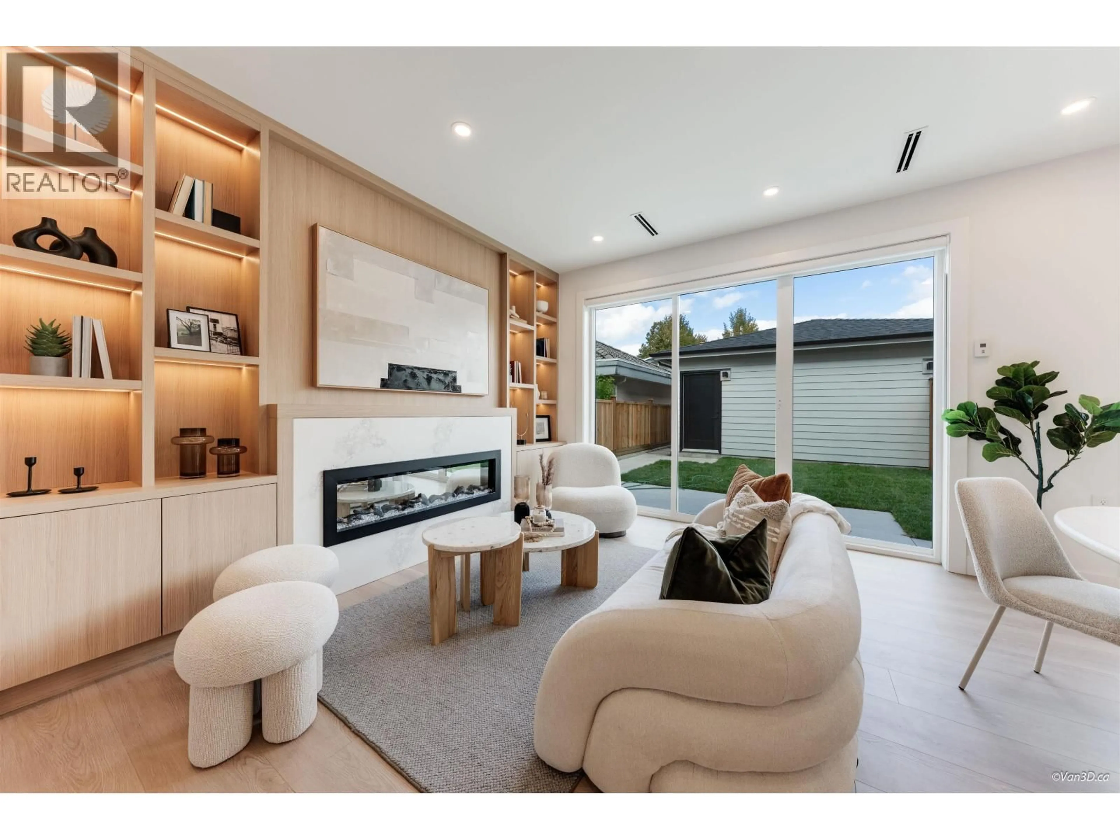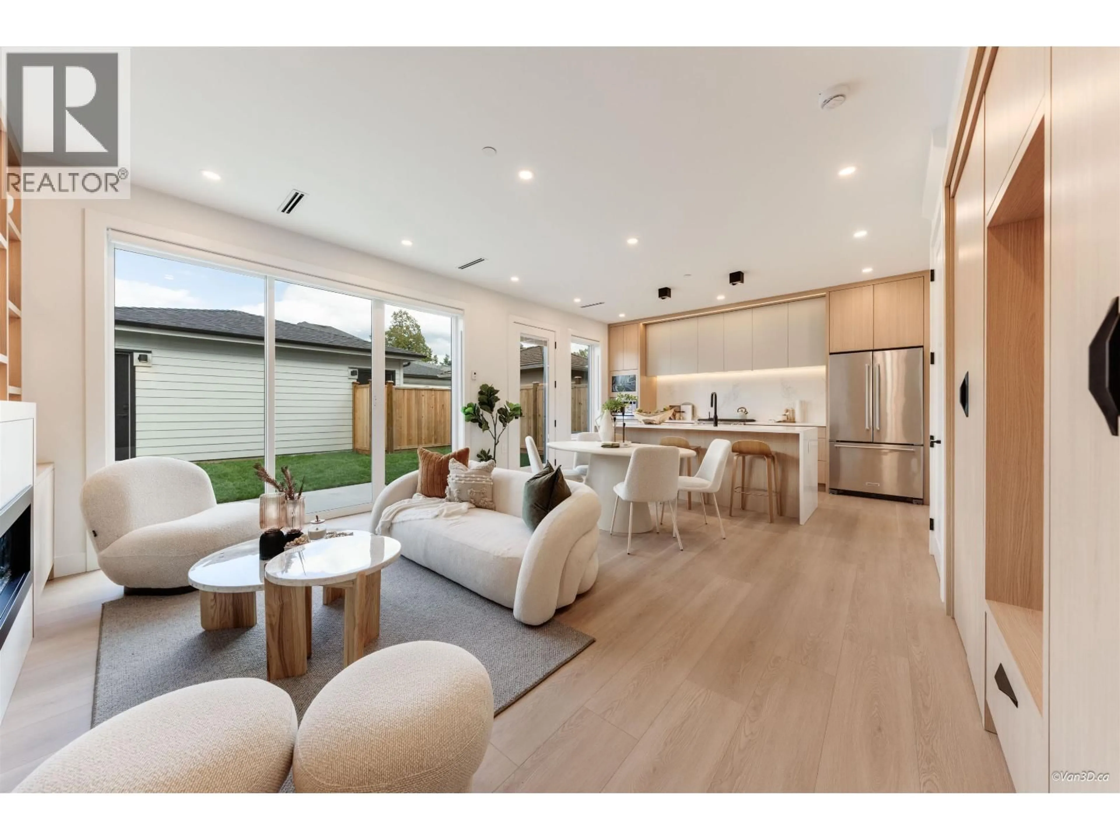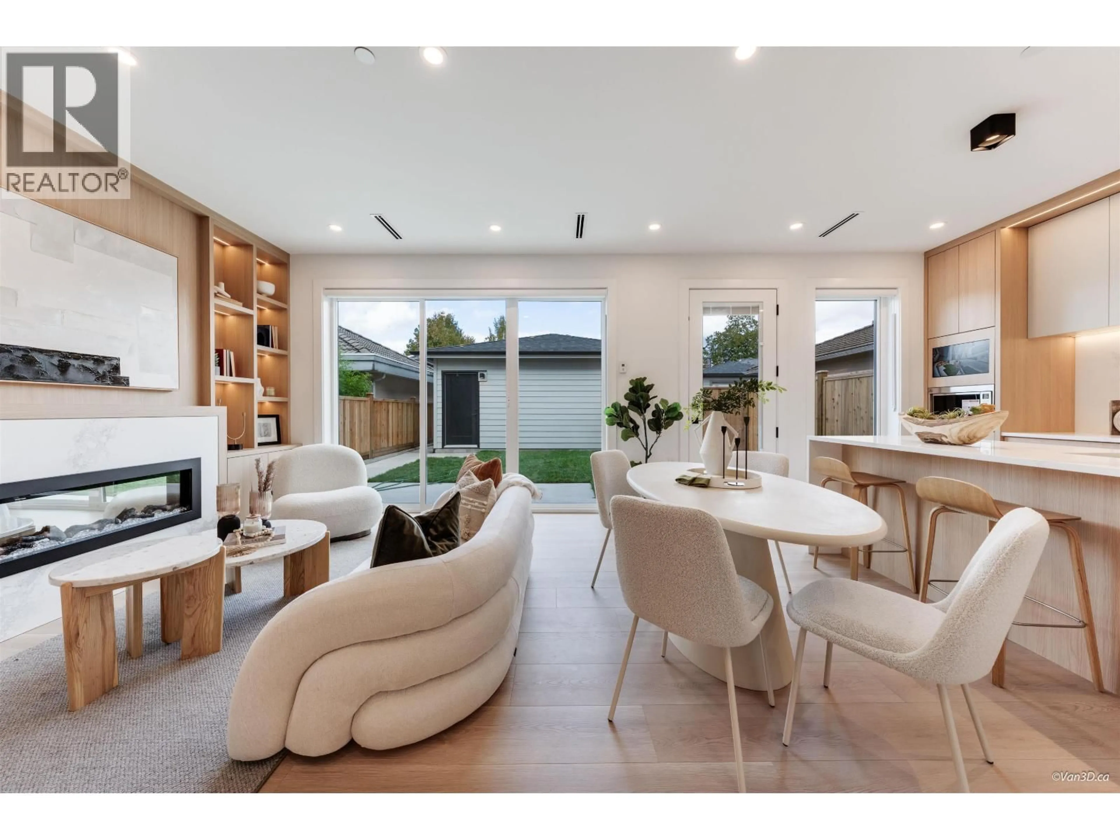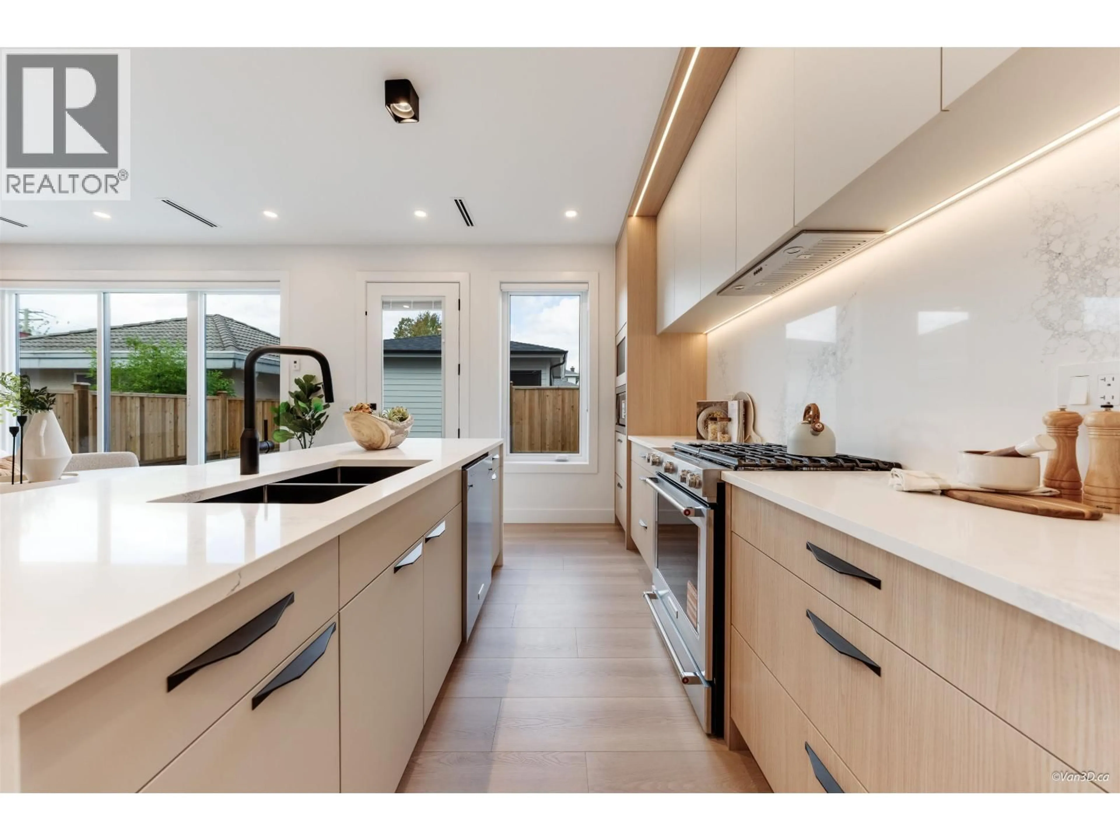2 - 3121 46TH AVENUE, Vancouver, British Columbia V5S1B1
Contact us about this property
Highlights
Estimated valueThis is the price Wahi expects this property to sell for.
The calculation is powered by our Instant Home Value Estimate, which uses current market and property price trends to estimate your home’s value with a 90% accuracy rate.Not available
Price/Sqft$1,243/sqft
Monthly cost
Open Calculator
Description
Experience quality living in this beautifully built 2-level back-unit duplex in the desirable Killarney neighbourhood. Offering 1,148 square ft of thoughtfully designed space, this home features three spacious bedrooms upstairs with real hardwood floors and exceptional workmanship throughout. The bright main level includes an open-concept layout with a modern kitchen, elegant finishes, and seamless flow to your private, fully fenced yard-perfect for entertaining or quiet relaxation. Complete with a single-car garage for secure parking and extra storage. Located on a peaceful street close to schools, parks, shopping, and transit, this home blends style, privacy, and everyday convenience. (id:39198)
Property Details
Interior
Features
Exterior
Parking
Garage spaces -
Garage type -
Total parking spaces 1
Property History
 29
29




