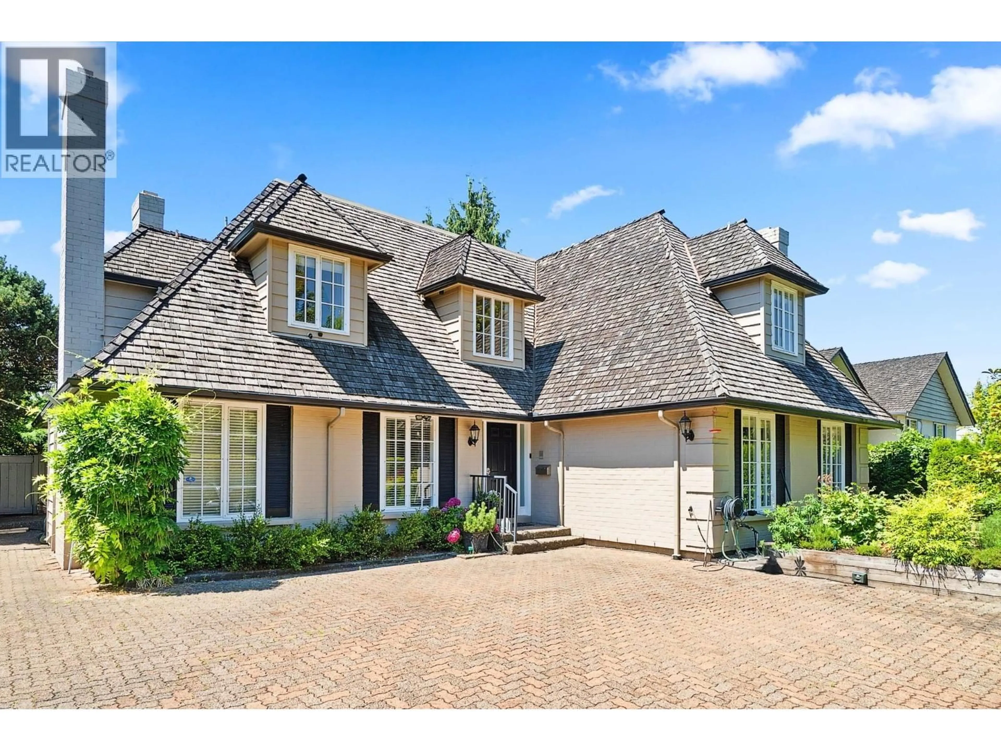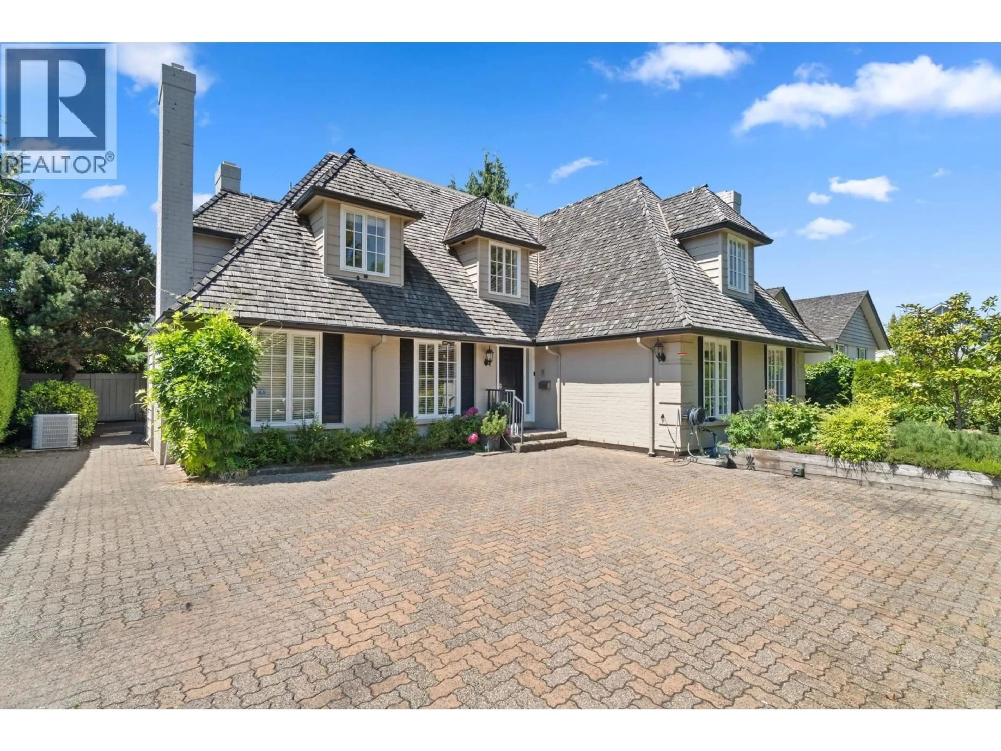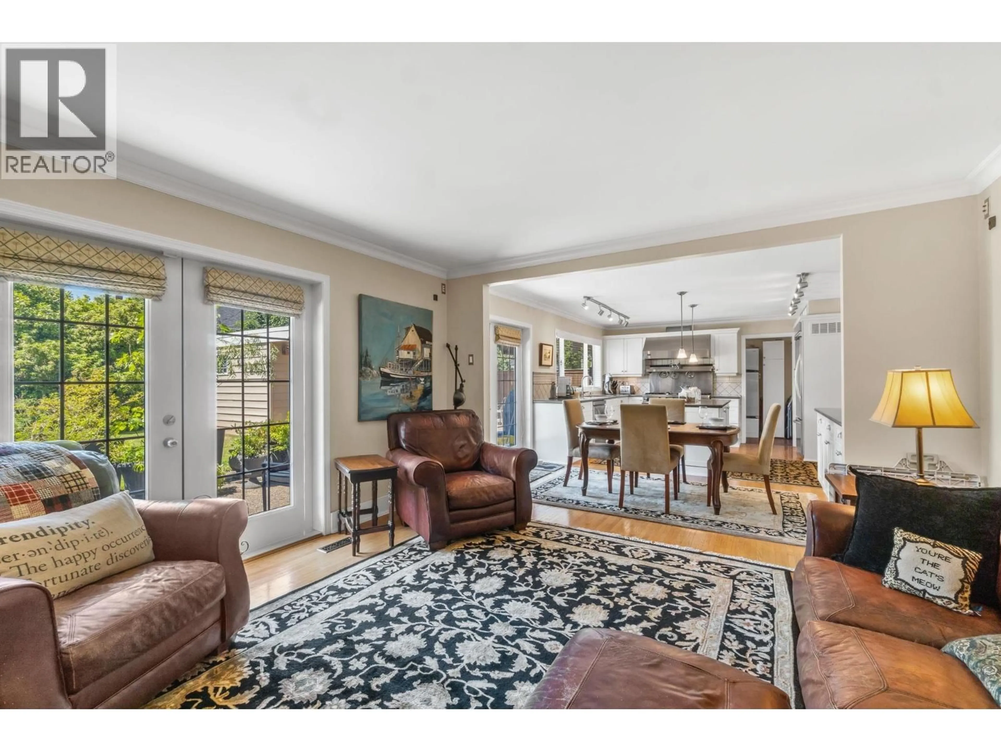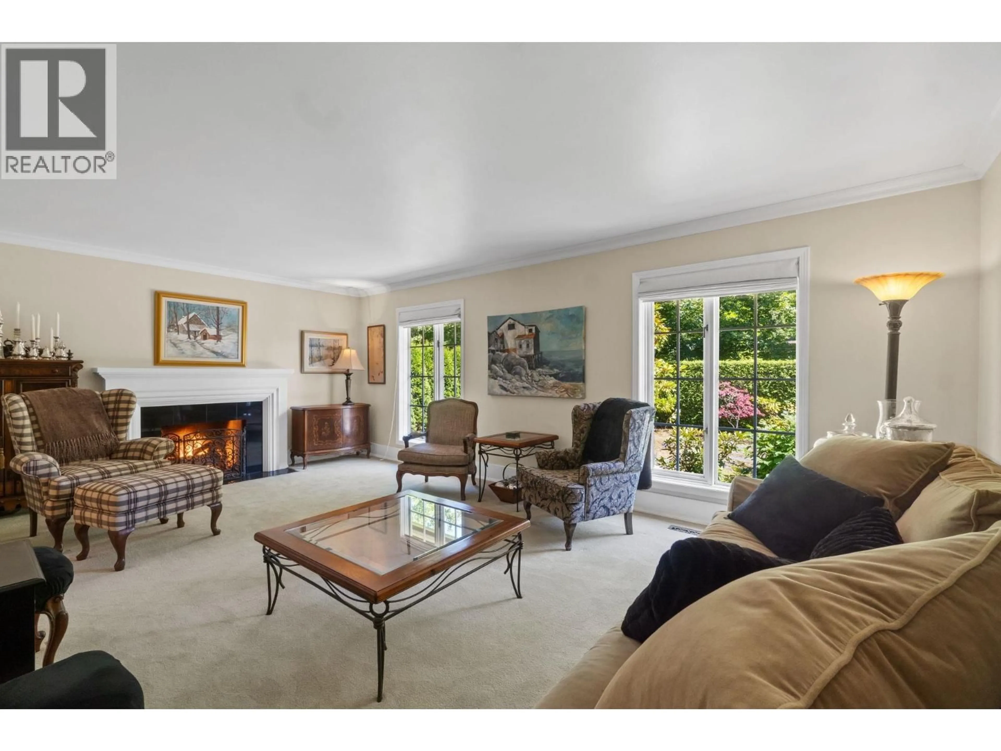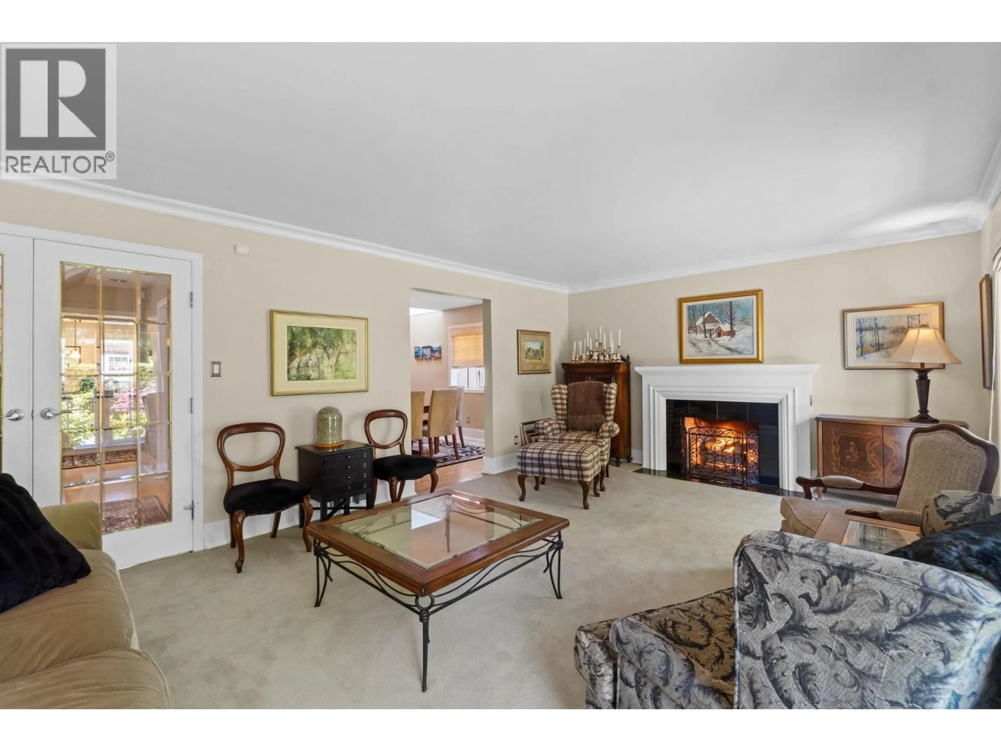7215 WILTSHIRE STREET, Vancouver, British Columbia V6P5H4
Contact us about this property
Highlights
Estimated valueThis is the price Wahi expects this property to sell for.
The calculation is powered by our Instant Home Value Estimate, which uses current market and property price trends to estimate your home’s value with a 90% accuracy rate.Not available
Price/Sqft$1,059/sqft
Monthly cost
Open Calculator
Description
Welcome to this meticulously crafted Blackmore Built Home.Celebrated for their superb attention to quality and detail. Nestled in one of the most sought-after neighborhoods on the West Side, this elegant 5-bedroom, 4.5-bath home offers over 4,000 square ft of beautifully designed living space.This home boasts three cozy fireplaces, rich hardwood floors throughout, and a thoughtfully designed layout perfect for both family living and entertaining. At the heart of the home is a gourmet kitchen outfitted with high-end stainless steel appliances, custom cabinetry, Silestone countertops, and a spacious island ideal for gatherings. Updated with both AC, and on demand water heating. Perfect to live in now (with Suite Potential), or for those looking to build their dream home! (id:39198)
Property Details
Interior
Features
Exterior
Parking
Garage spaces -
Garage type -
Total parking spaces 6
Property History
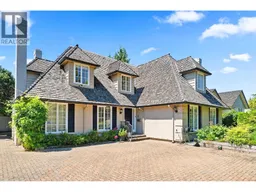 30
30
