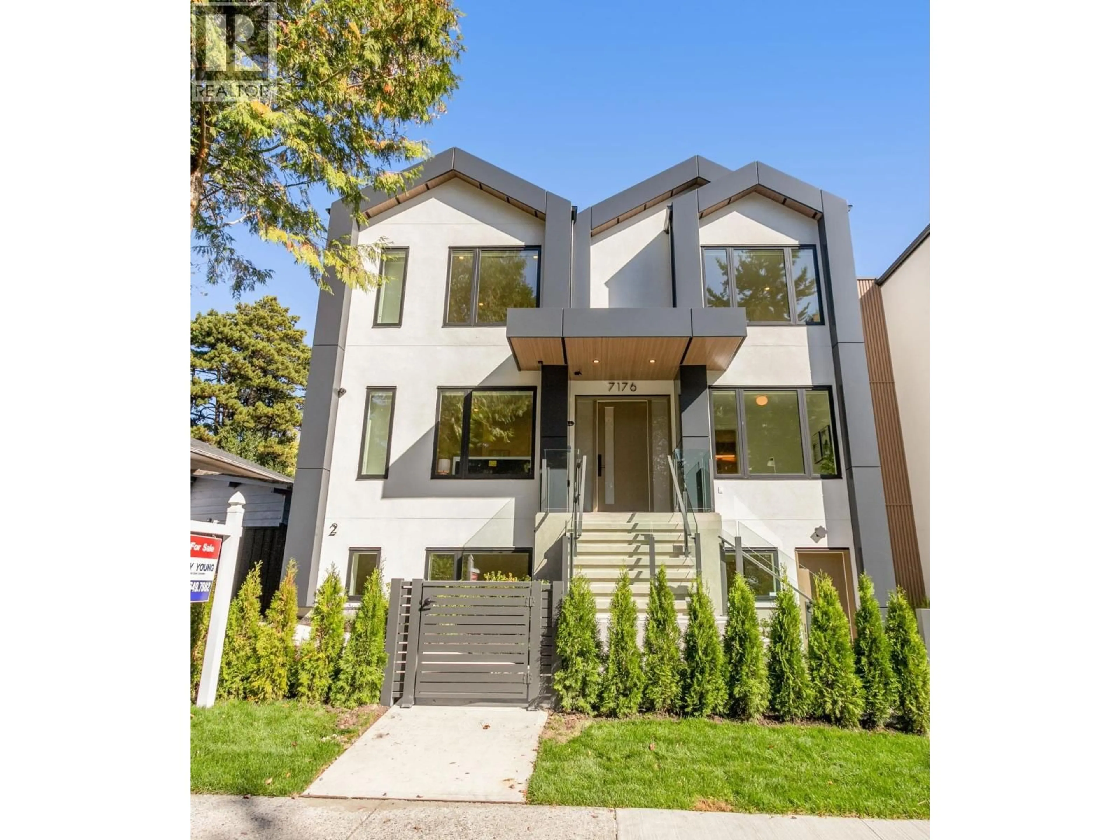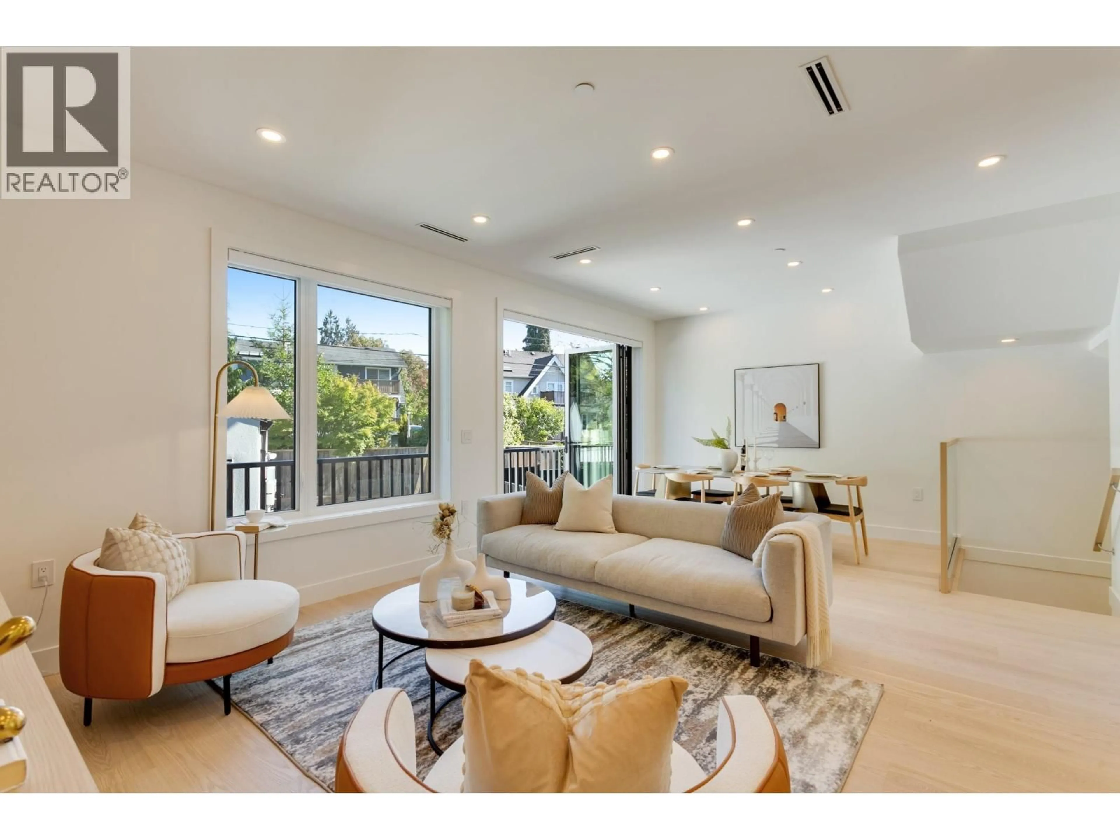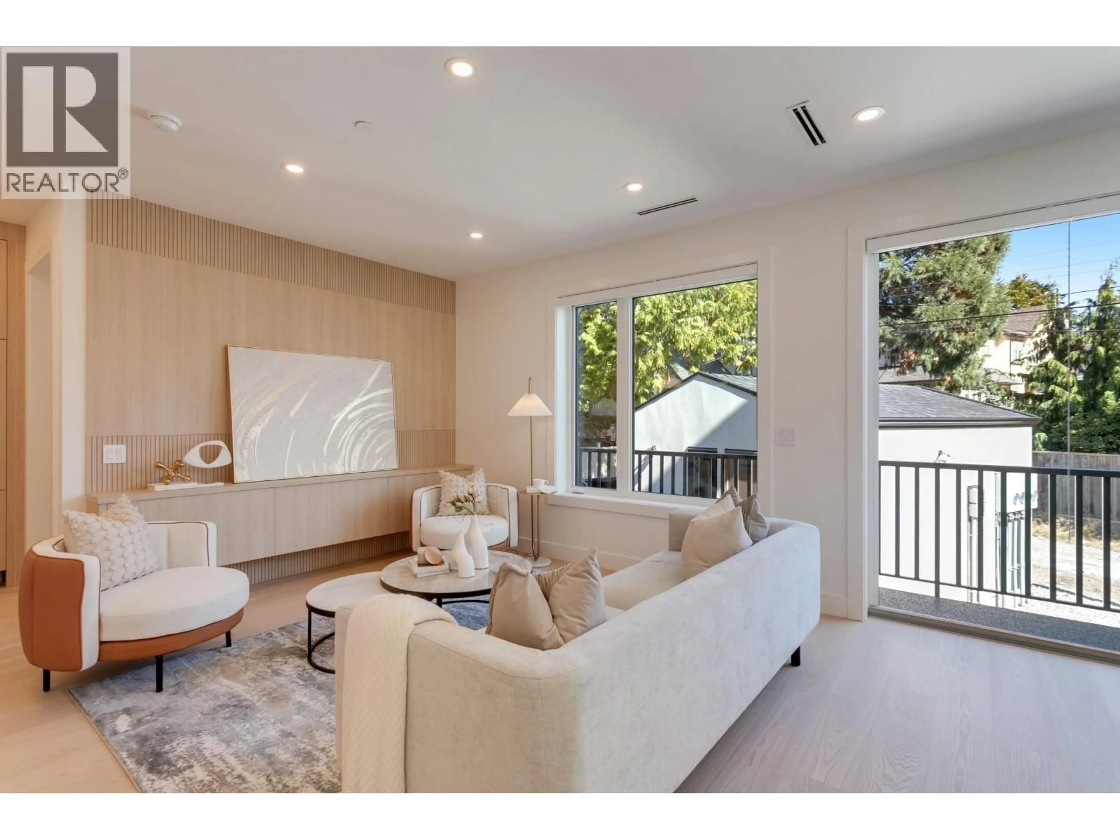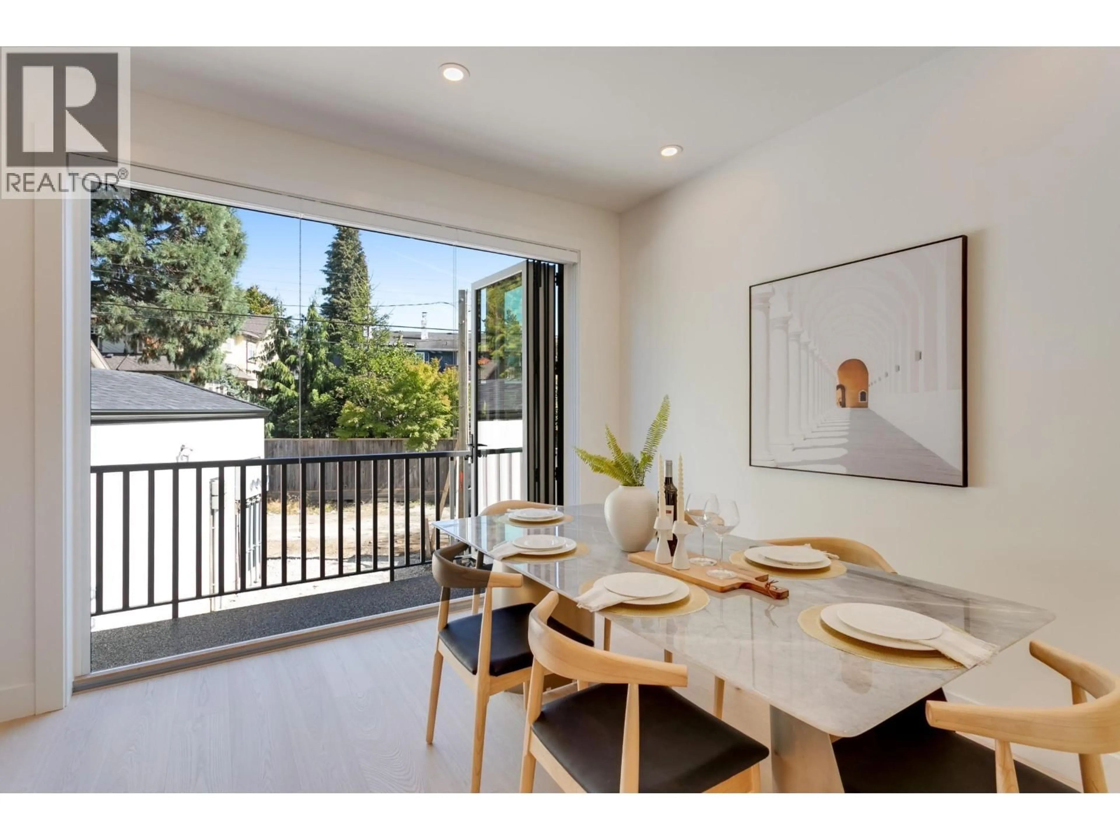7176 EAST BOULEVARD, Vancouver, British Columbia V6P5R4
Contact us about this property
Highlights
Estimated valueThis is the price Wahi expects this property to sell for.
The calculation is powered by our Instant Home Value Estimate, which uses current market and property price trends to estimate your home’s value with a 90% accuracy rate.Not available
Price/Sqft$931/sqft
Monthly cost
Open Calculator
Description
Quiet and modern brand new 1/2 duplex in central location facing Arbutus Greenway. 'ACM' metal facing and metal wood looking soffit. 9' ceiling on each floor including basement. Bright and spacious layout. High quality finishing throughout. Elegantly designed for 75" TV wall wood cabinet in Living Room. Fisher & Paykel kitchen appl on Main. Wok kitchen. Wine cooler. Foldable sliding door to the deck. Flex/Bdm with ensuite and a Den on Main. 2/F 3 bedrooms all ensuited. Basement has 2 bdms legal suite for mortgage helper. Media Room for entertainment plus full bath. Air-conditioning, HRV, Intercom, Security sys with video camera, sprinkler sys, Hidera vacuum sys. Close to 2 levels of schools and all private schools. Professionally staged. OPEN HOUSE FEB 7/8 SAT/SUN 2-4 PM (id:39198)
Property Details
Interior
Features
Exterior
Parking
Garage spaces -
Garage type -
Total parking spaces 2
Condo Details
Inclusions
Property History
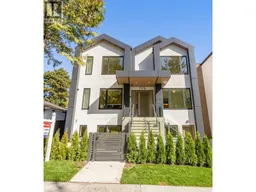 31
31
