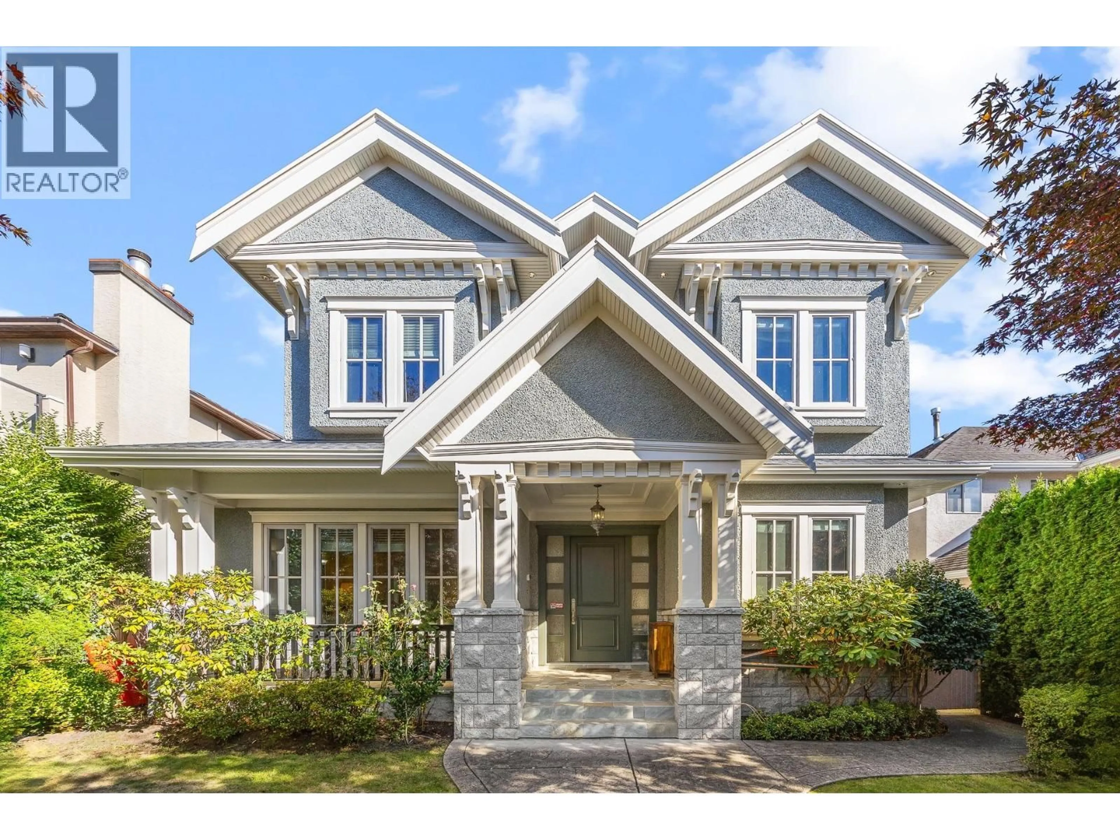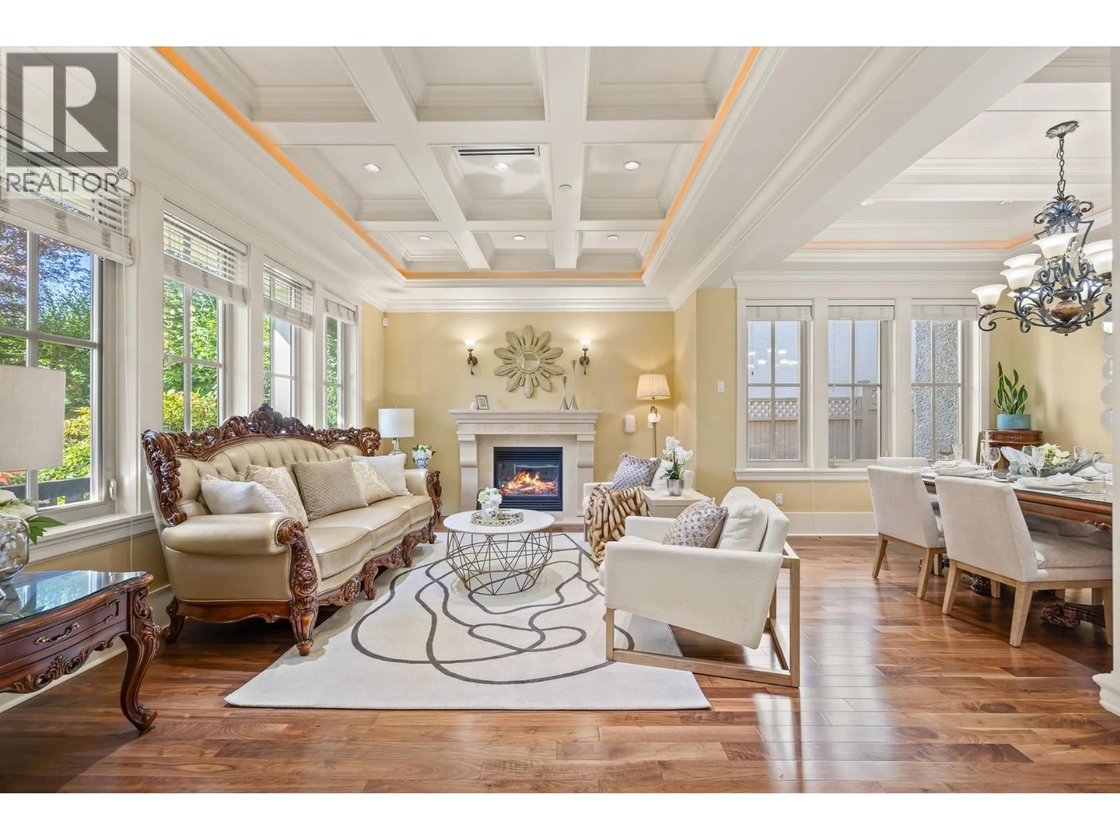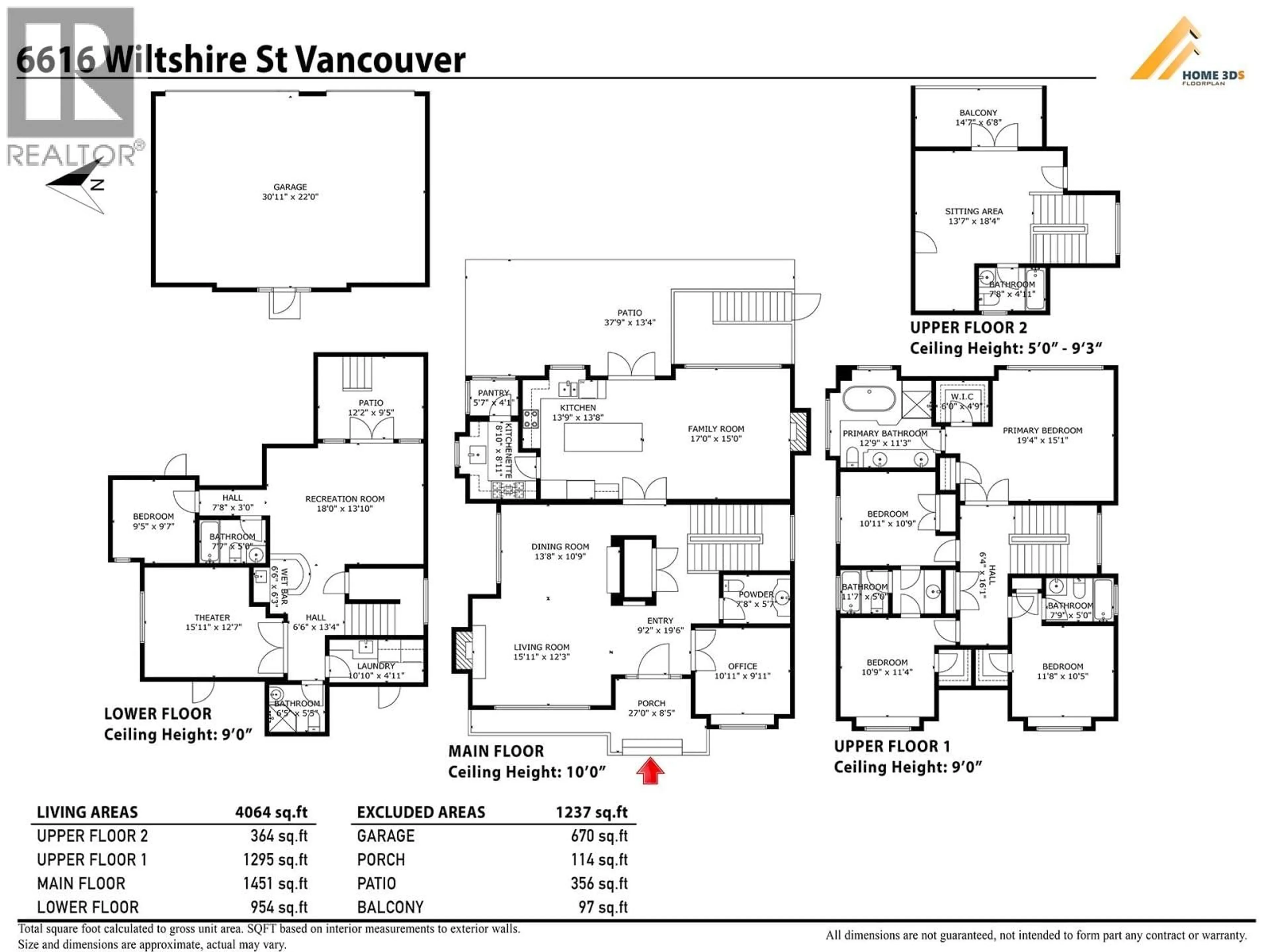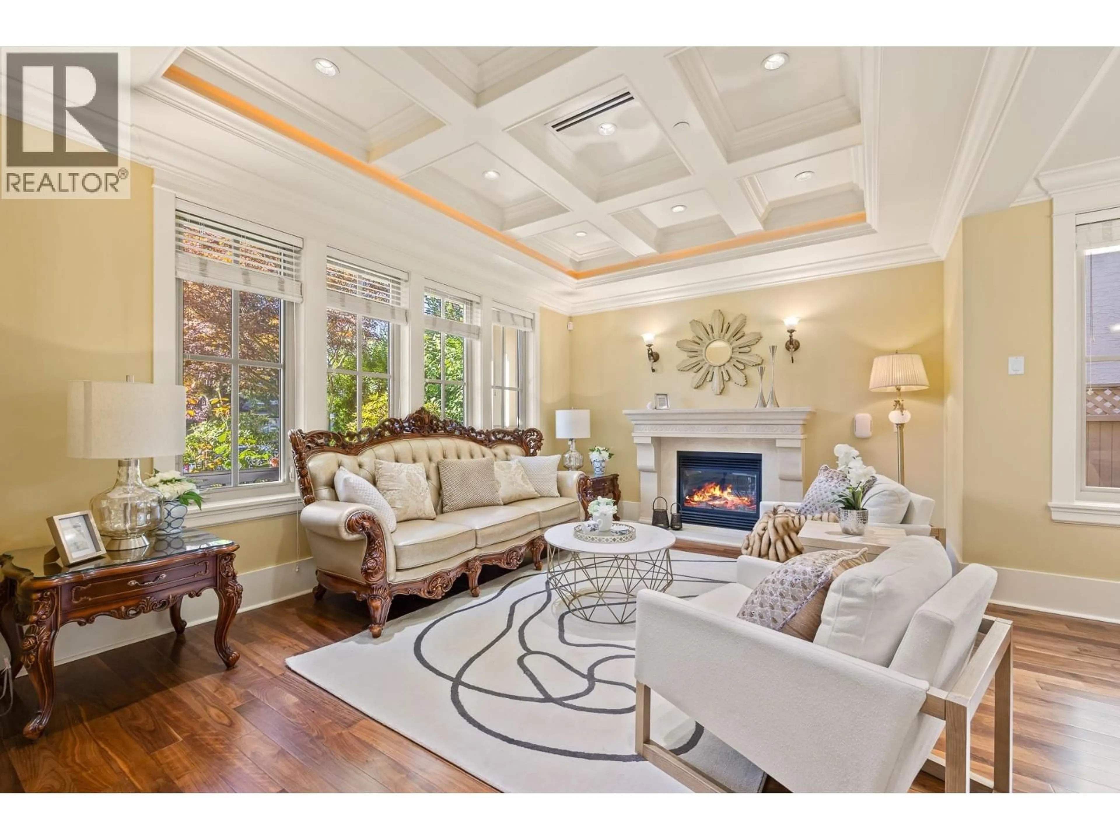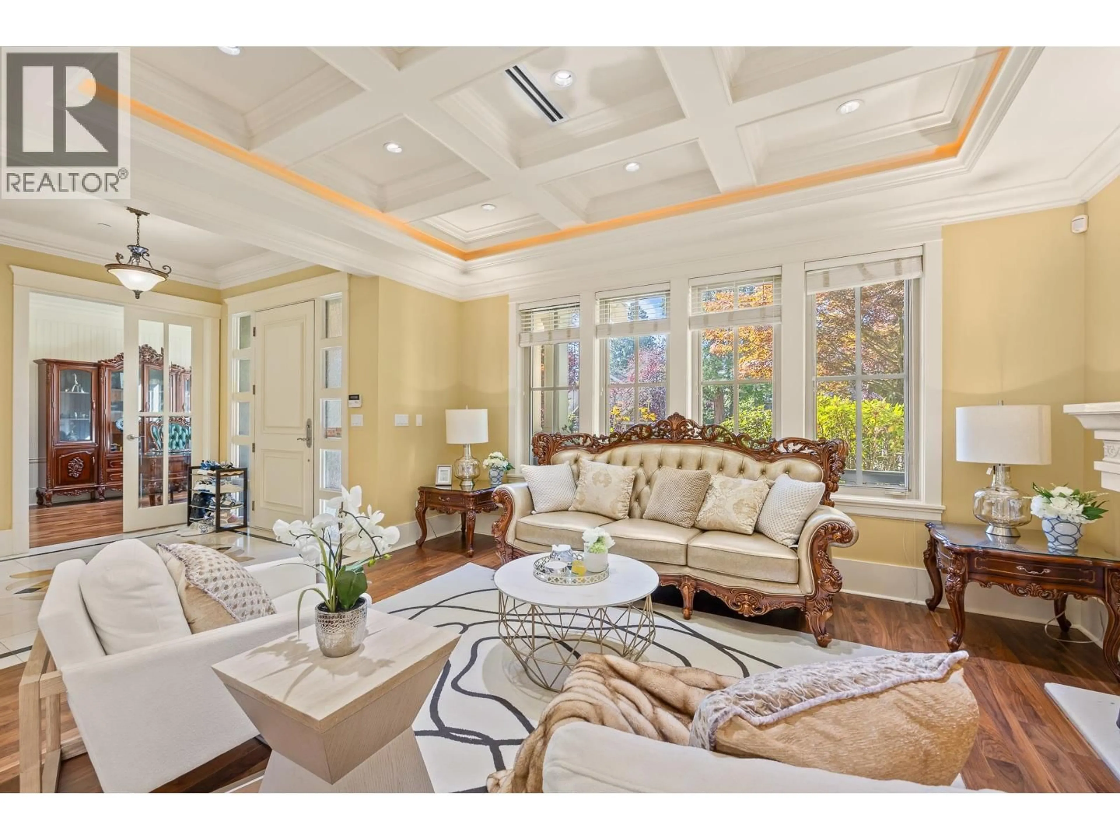6616 WILTSHIRE STREET, Vancouver, British Columbia V6P5G7
Contact us about this property
Highlights
Estimated valueThis is the price Wahi expects this property to sell for.
The calculation is powered by our Instant Home Value Estimate, which uses current market and property price trends to estimate your home’s value with a 90% accuracy rate.Not available
Price/Sqft$1,102/sqft
Monthly cost
Open Calculator
Description
Elegant Custom in Prestigious South Granville luxurious four-level custom-built home on the high side of a quiet, tree-lined street. This elegant residence offers 6 bedrooms and 7 baths. Features include a grand foyer with soaring ceilings, walnut hardwood floors, extensive granite and marble finishes, a gourmet kitchen with Sub-Zero and Wolf appliances, and custom maple cabinetry. Enjoy a deluxe home theatre, wet bar,A/C,HRV, and surround sound system. The secure, beautifully landscaped yard with a private gate provides the perfect space for living and entertaining. Close to Maple Grove Elementary and Magee Secondary, this is a rare opportunity to own a refined home in Vancouver´s most prestigious neighborhood! Open House: Jan 31st/Feb 1st 2-4 PM. (id:39198)
Property Details
Interior
Features
Property History
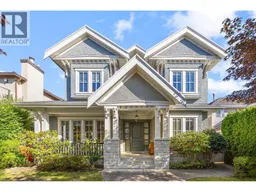 31
31
