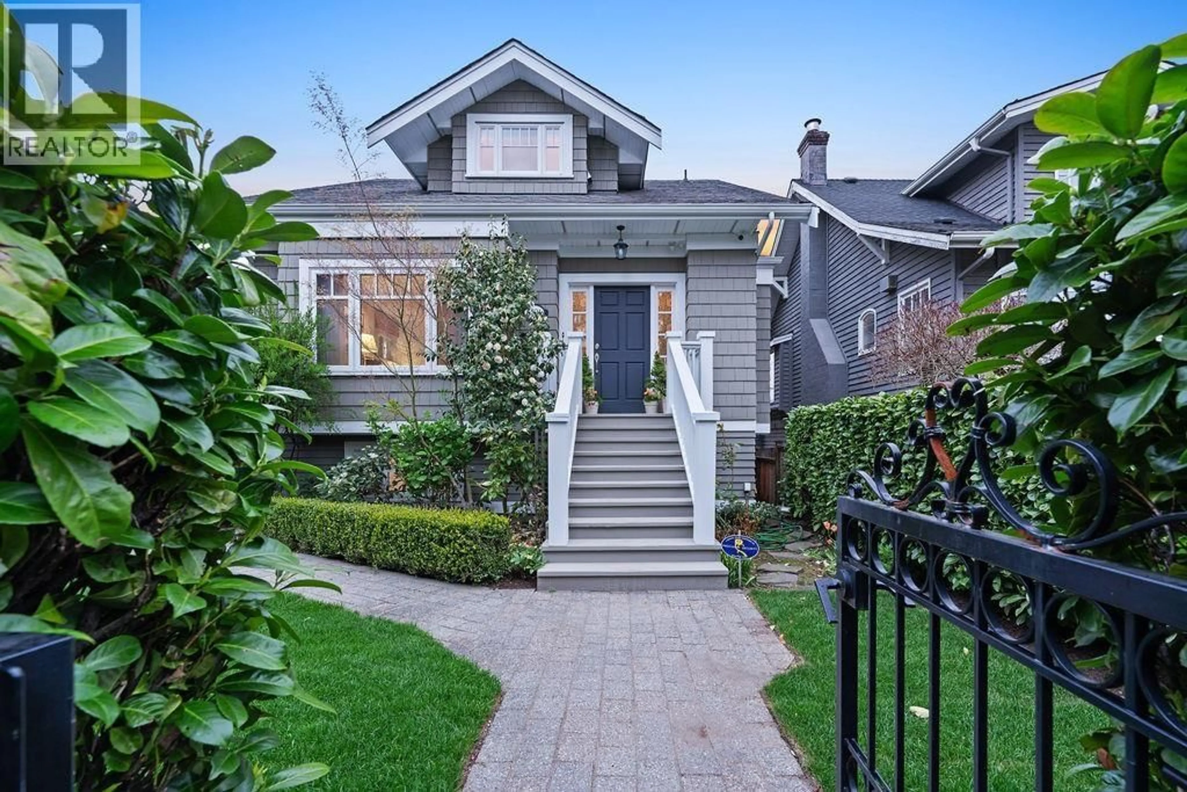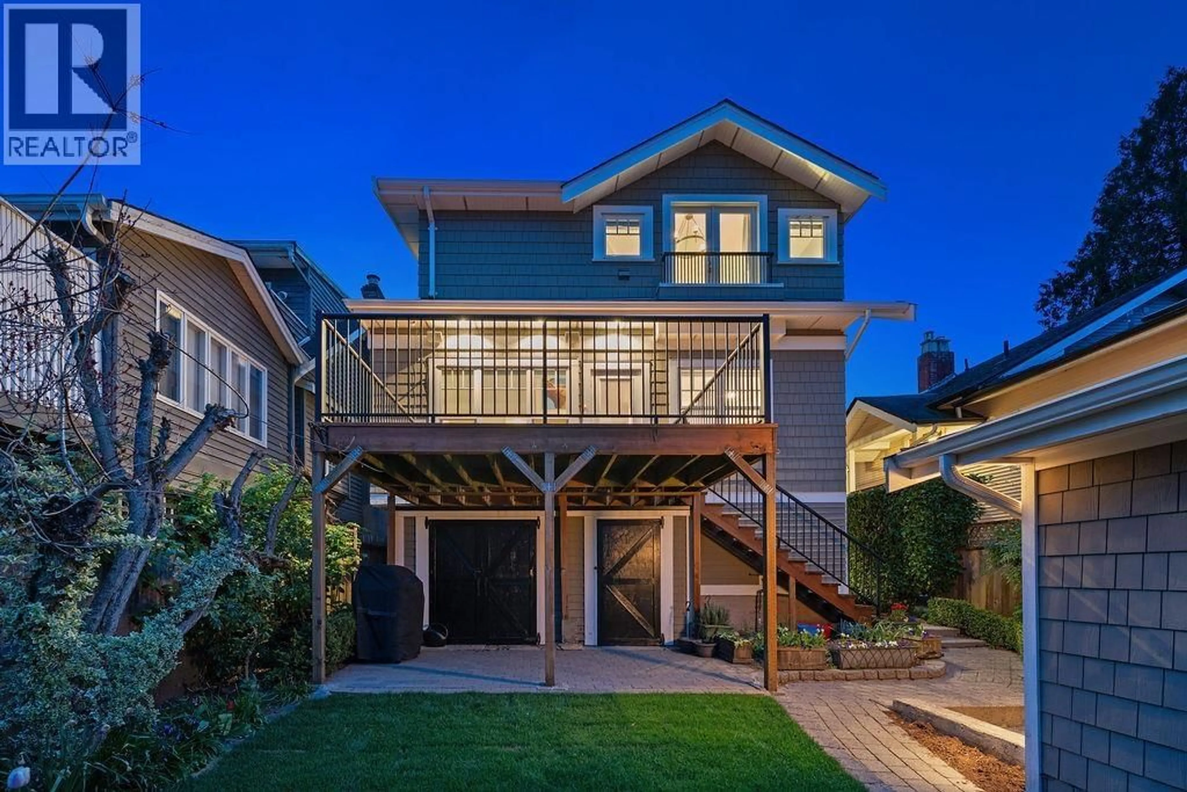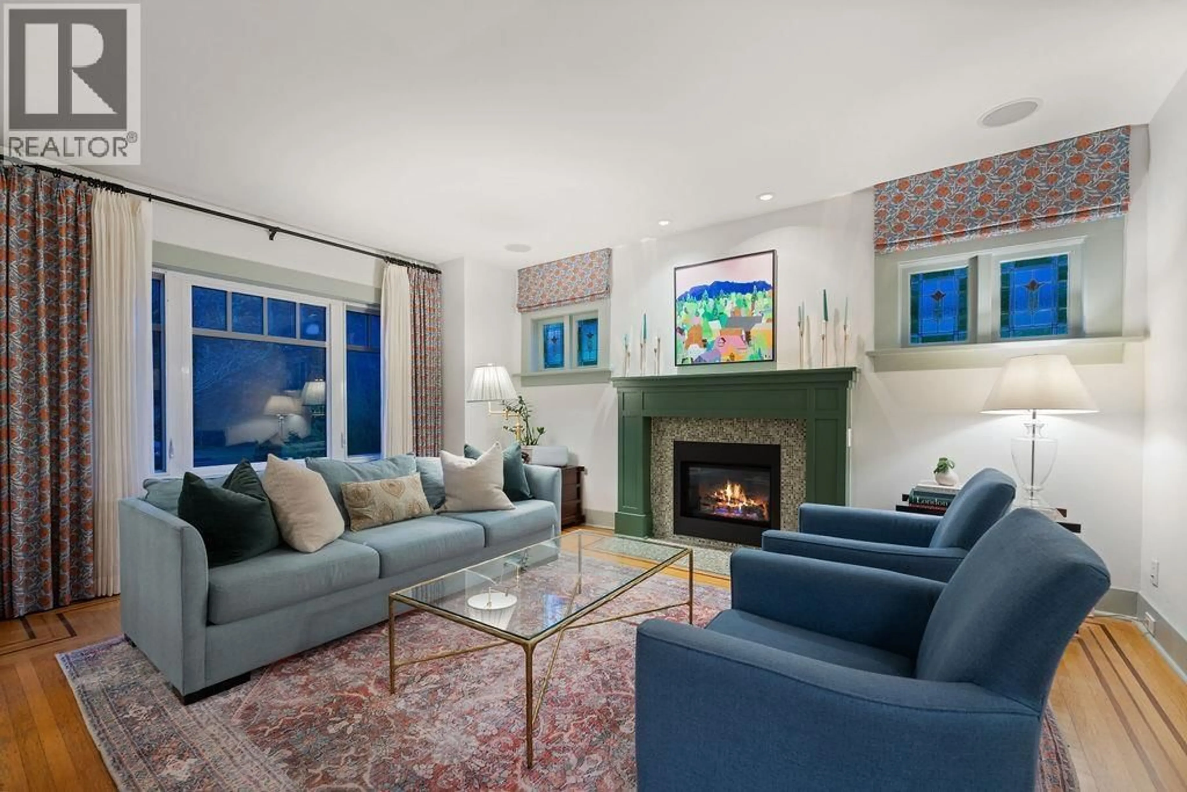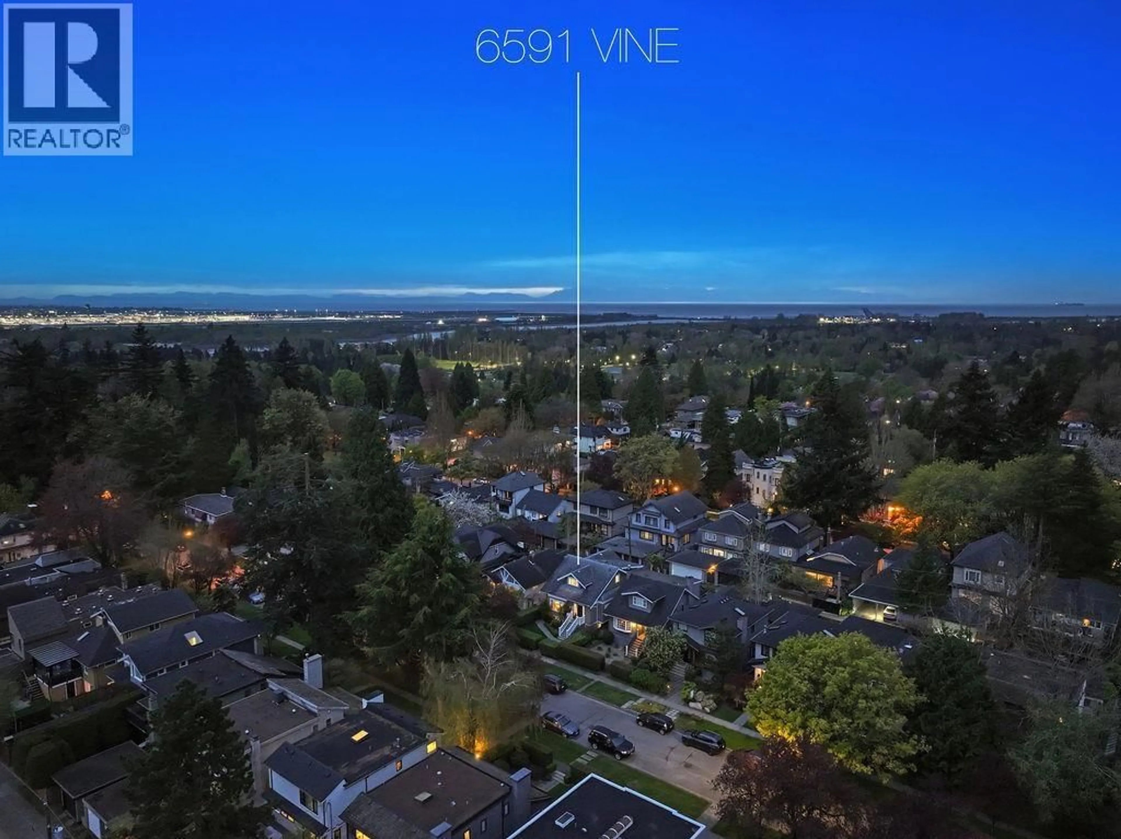6591 VINE STREET, Vancouver, British Columbia V6P5W6
Contact us about this property
Highlights
Estimated valueThis is the price Wahi expects this property to sell for.
The calculation is powered by our Instant Home Value Estimate, which uses current market and property price trends to estimate your home’s value with a 90% accuracy rate.Not available
Price/Sqft$1,178/sqft
Monthly cost
Open Calculator
Description
Welcome to 6591 Vine Street, a beautifully re-imagined Kerrisdale family home just steps from Maple Grove Park. Meticulously cared for, this classic character residence underwent a complete rebuild in 2009 & an exceptional Jack Brown redesign in 2024, blending timeless charm with refined contemporary living. Thoughtfully planned for families, the upper level features three spacious bedrooms with vaulted ceilings, including a serene primary suite with ocean views. A dedicated home office and a self-contained one-bedroom legal suite on the lower level provide versatility for extended family, guests, or revenue. The main floor offers an outstanding layout with formal dining, an elegant living room, a beautifully appointed open kitchen, cozy breakfast nook, inviting family room, and a well-placed full bath. Natural light floods the home throughout the day, accentuated by mature, low-maintenance gardens and a peaceful, tree-lined street setting. Unbeatable location close to Kerrisdale´s top amenities. OPEN SAT 2-4! (id:39198)
Property Details
Interior
Features
Exterior
Parking
Garage spaces -
Garage type -
Total parking spaces 1
Property History
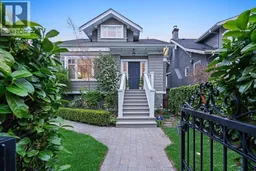 40
40
