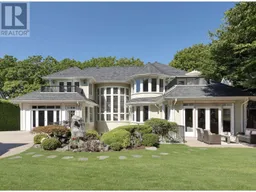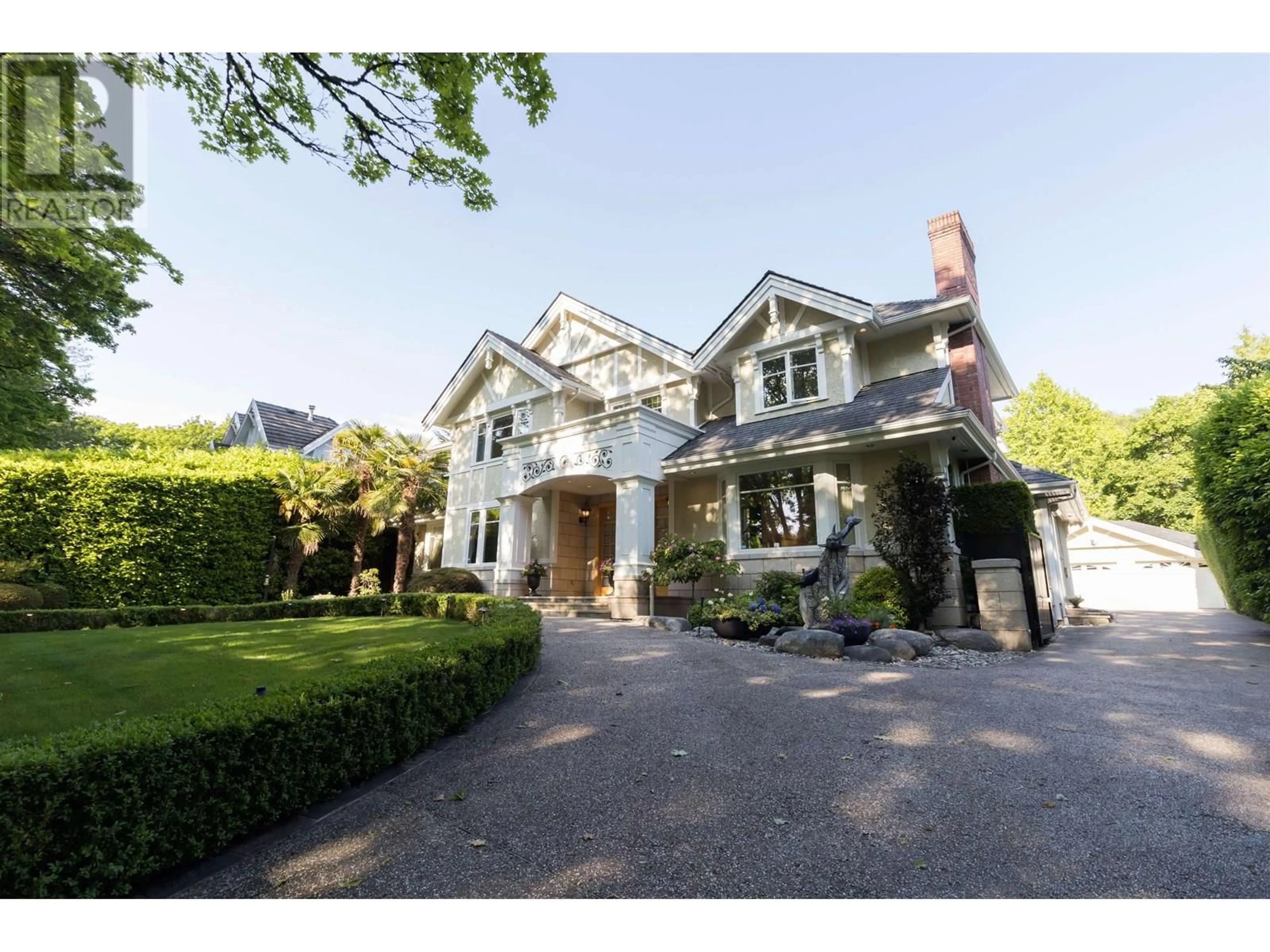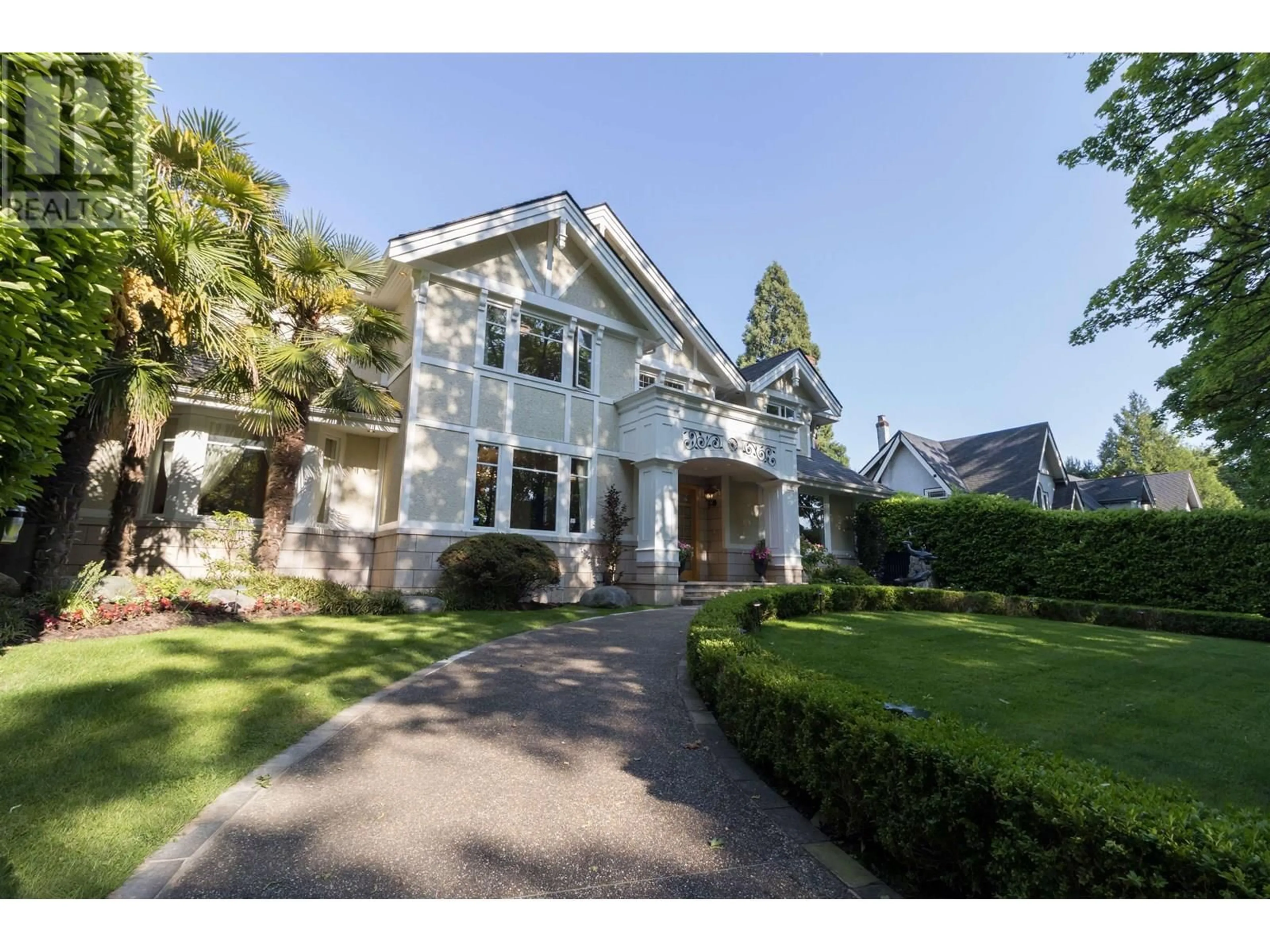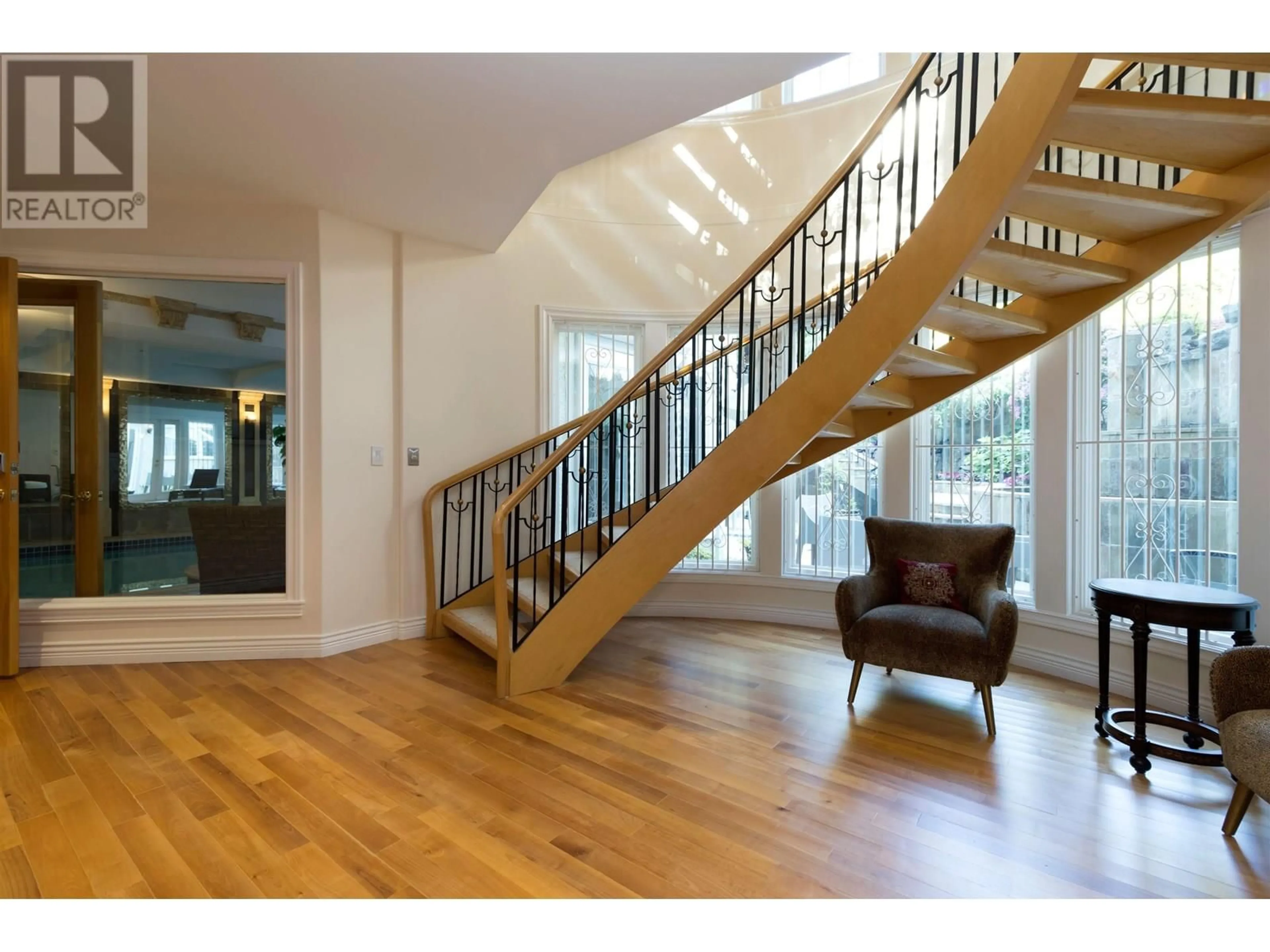6388 WILTSHIRE STREET, Vancouver, British Columbia V6M3M4
Contact us about this property
Highlights
Estimated valueThis is the price Wahi expects this property to sell for.
The calculation is powered by our Instant Home Value Estimate, which uses current market and property price trends to estimate your home’s value with a 90% accuracy rate.Not available
Price/Sqft$1,266/sqft
Monthly cost
Open Calculator
Description
Step into this exquisitely crafted residence, a proud recipient of the Gold George Award, where meticulous attention to detail and the celebrated vision of interior designer Joey Chan converge. Grandeur unfolds within a soaring foyer, graced by a sweeping circular staircase, leading to formal cross-hall living and dining rooms of timeless elegance. Designed for unparalleled leisure and wellness, the residence features a dedicated home theatre, and a designer wet bar. for sophisticated entertaining. Discover your private oasis within the well-ventilated 38-foot indoor pool complex, complete with rejuvenating sauna, steam room, and a fully-equipped gym. The beautifully landscaped garden offers a serene retreat, a peaceful haven. Don't miss. Dec 21, , 2025, Open House: Wed 2:00 pm to 4:00 pm (id:39198)
Property Details
Exterior
Features
Parking
Garage spaces -
Garage type -
Total parking spaces 9
Property History
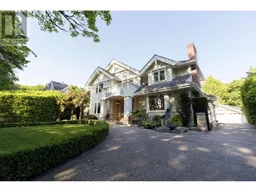 20
20
