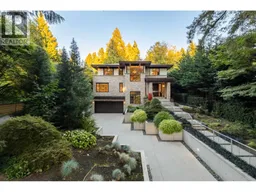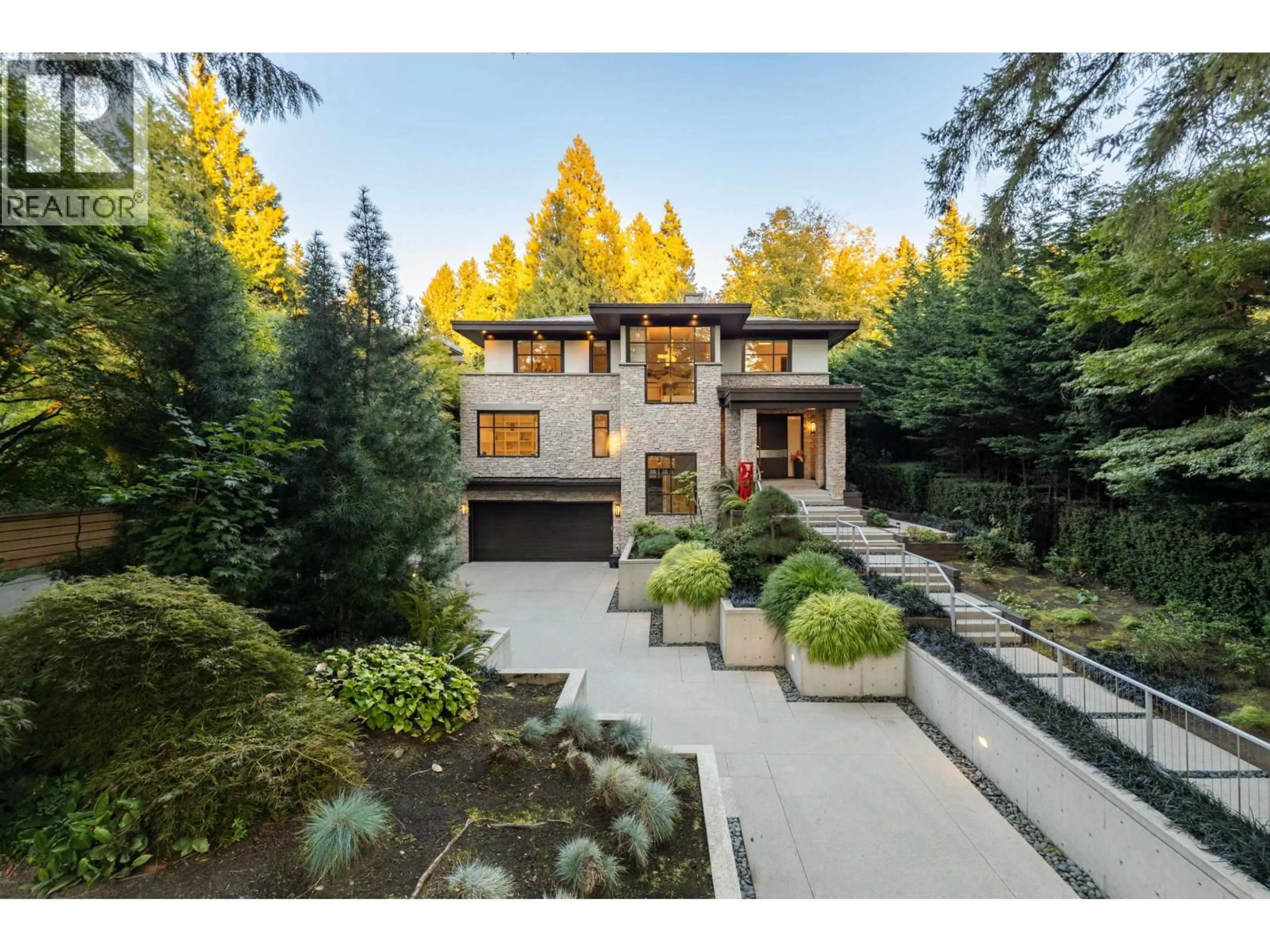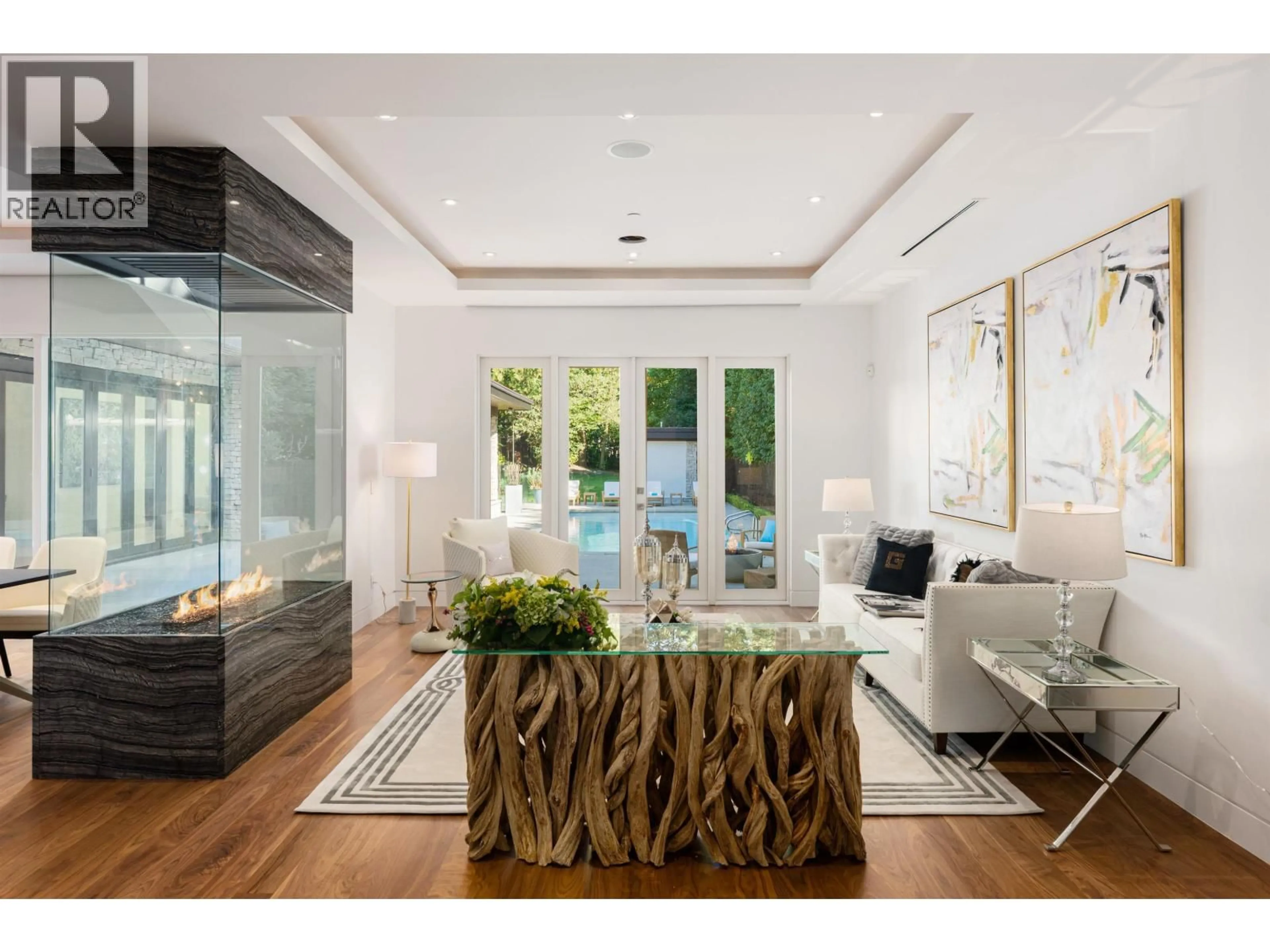6350 MACDONALD STREET, Vancouver, British Columbia V6N1E6
Contact us about this property
Highlights
Estimated valueThis is the price Wahi expects this property to sell for.
The calculation is powered by our Instant Home Value Estimate, which uses current market and property price trends to estimate your home’s value with a 90% accuracy rate.Not available
Price/Sqft$1,961/sqft
Monthly cost
Open Calculator
Description
A mansion designed for ABUNDANCE and FAMILY. This sleek modern residence has a fusion of west coast design and the five oriental life-elements: gold, wood, water, fire and earth. 6,310 sqft luxury estate built by Nexus, nestled on a majestic 21,000 sqft landscaped lot w/Zen water features. Sophisticated living/dining, highlighted by a glass fireplace & an Italian Terzani chandelier, gourmet kitchen boasts Gaggenau & Sub Zero appliances, opens to the poolside offering an indoor-outdoor lifestyle. A Solus gas fire pit, O/D kitchen & hot tub patio extend into a lush lawn with a sports court. 4 bdrms upstairs all with ensuites. The basement offers a gym, guest suite, wine cellar & home theatre. Close to Crofton, St. George's, York House & Kerrisdale village. (id:39198)
Property Details
Interior
Features
Exterior
Parking
Garage spaces -
Garage type -
Total parking spaces 4
Property History
 40
40




