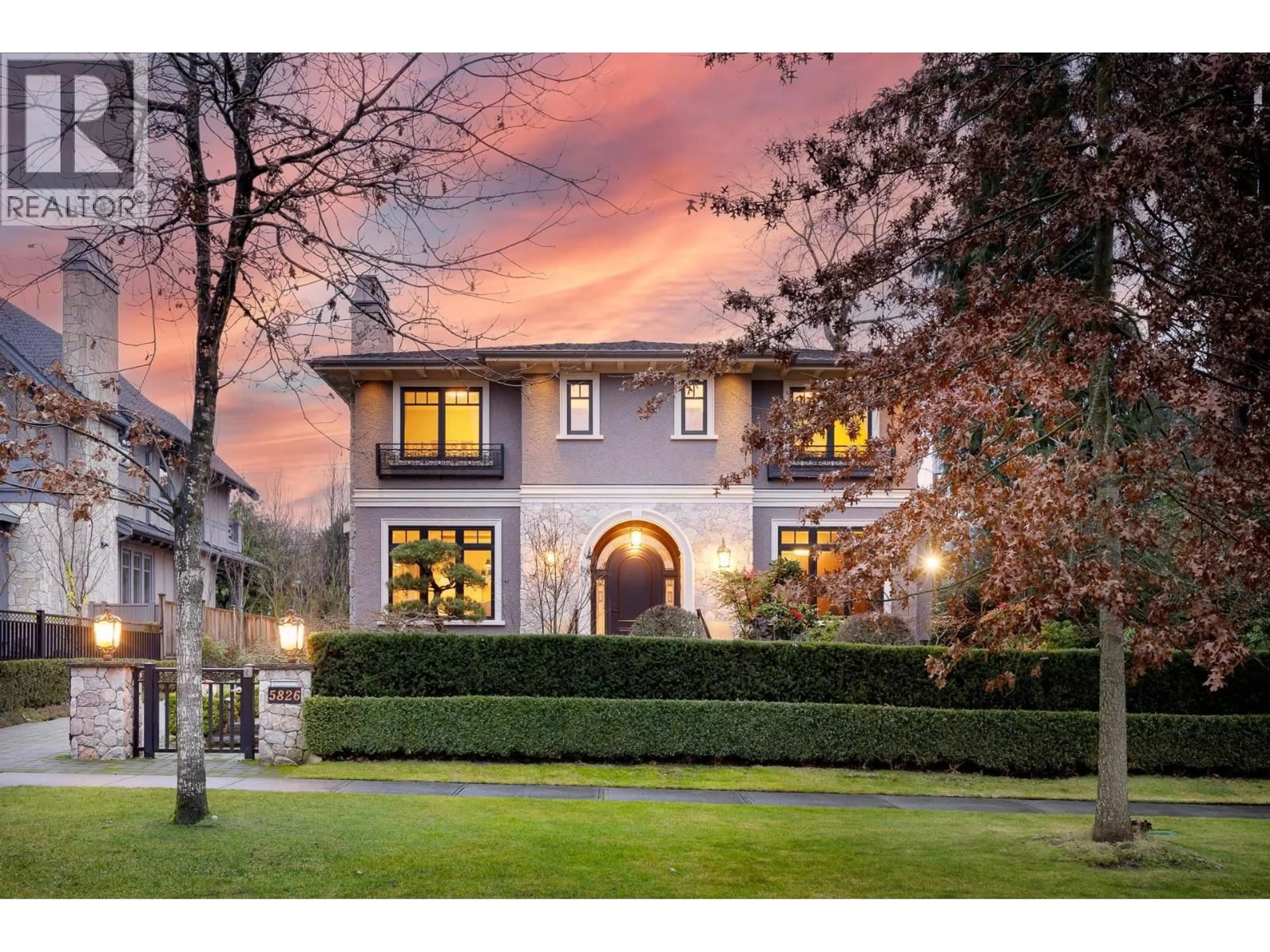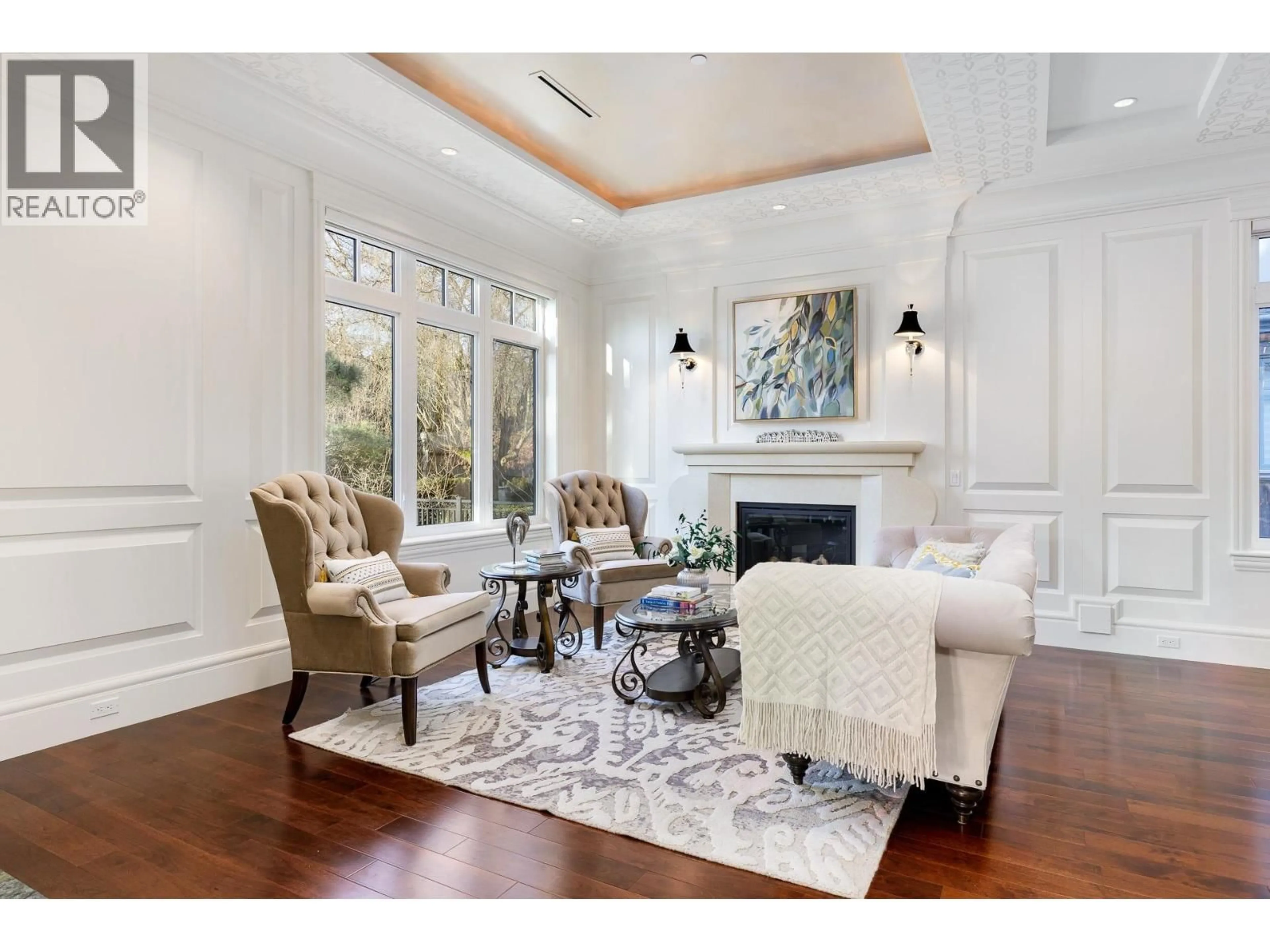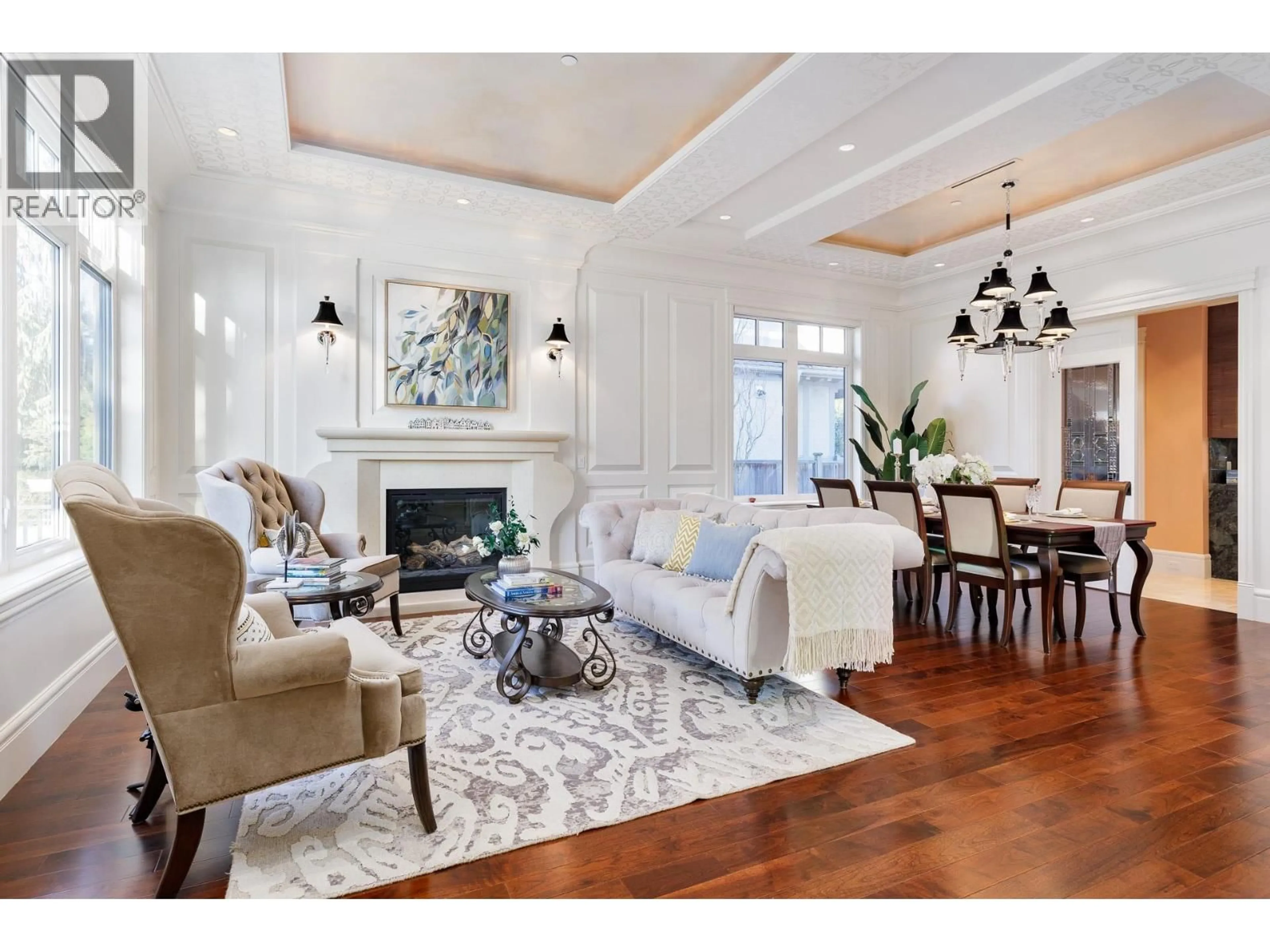5826 ANGUS DRIVE, Vancouver, British Columbia V6M3N8
Contact us about this property
Highlights
Estimated valueThis is the price Wahi expects this property to sell for.
The calculation is powered by our Instant Home Value Estimate, which uses current market and property price trends to estimate your home’s value with a 90% accuracy rate.Not available
Price/Sqft$1,568/sqft
Monthly cost
Open Calculator
Description
Located at most desirable South Granville area designed by noted architect Mimi features impeccable finishes, and custom-built throughout, from beautiful original hardwood & Marble floors, decorative molding carpentry walls, lift ceilings and large Euroline windows, to the beautiful Japanese garden with well maintained landscaping. This light-filled home has great layout, spacious layout. (id:39198)
Property Details
Interior
Features
Exterior
Parking
Garage spaces -
Garage type -
Total parking spaces 4
Property History
 34
34








