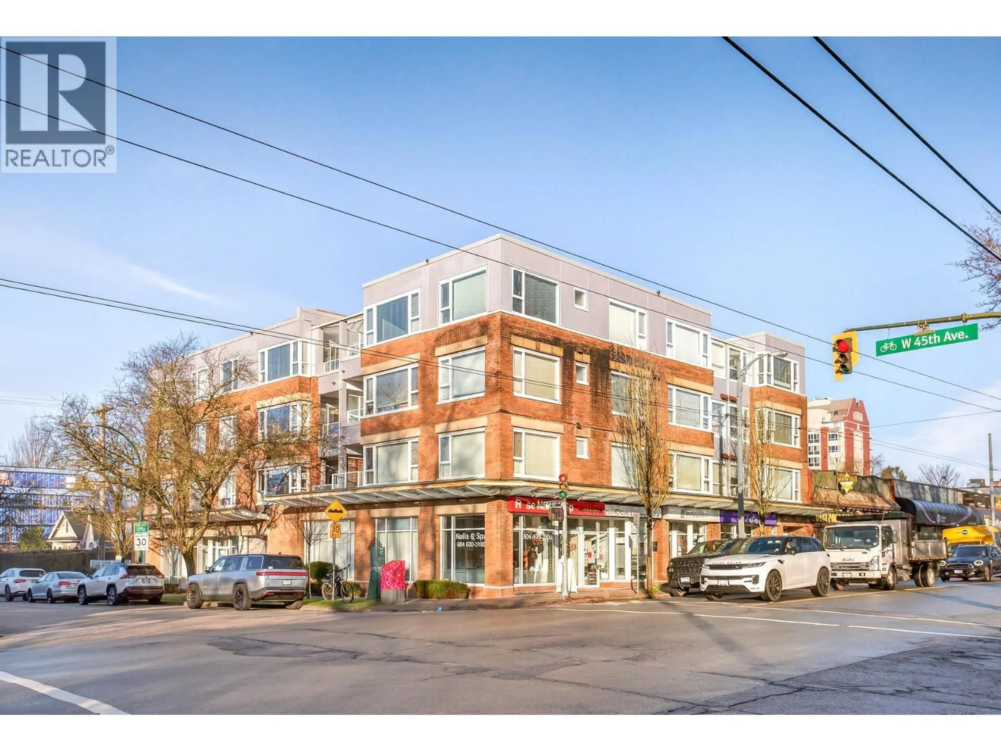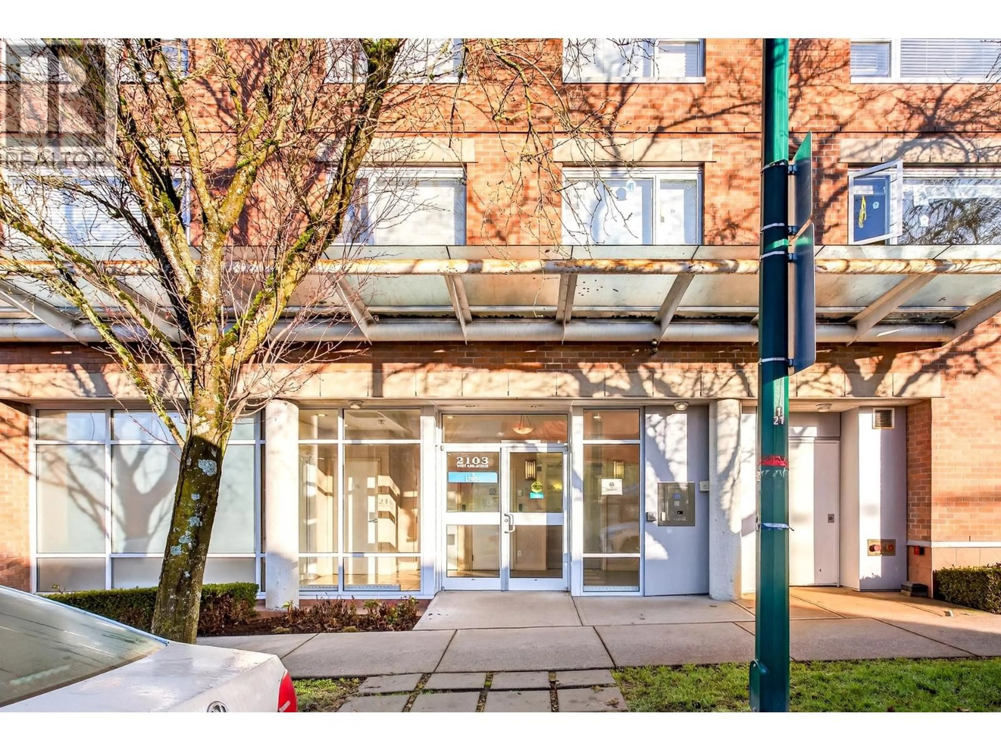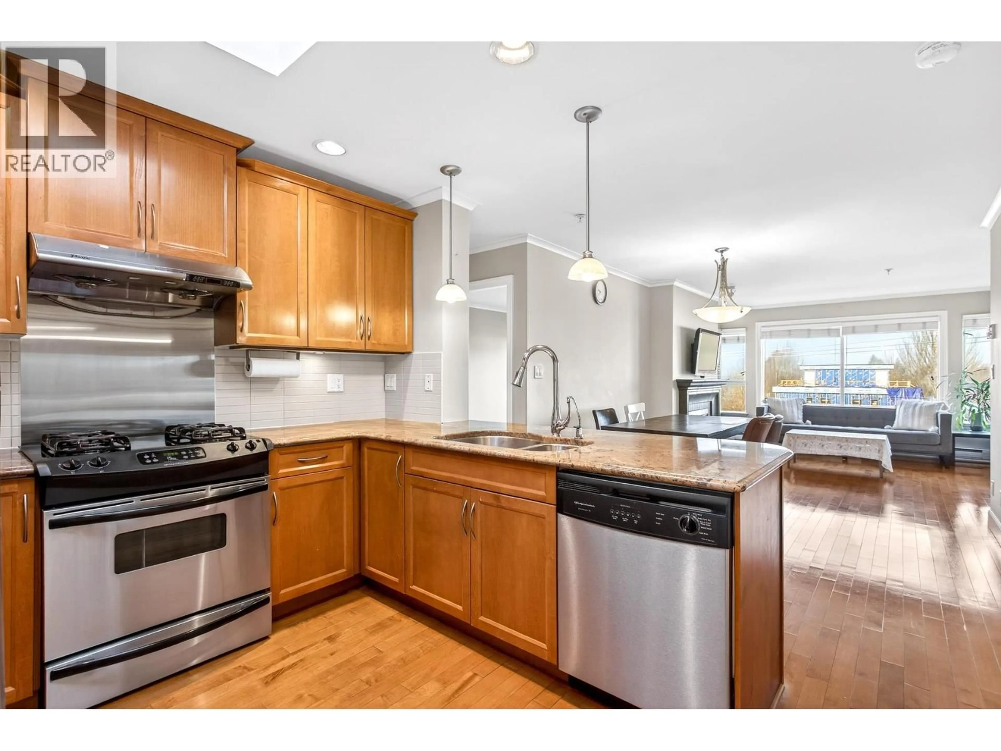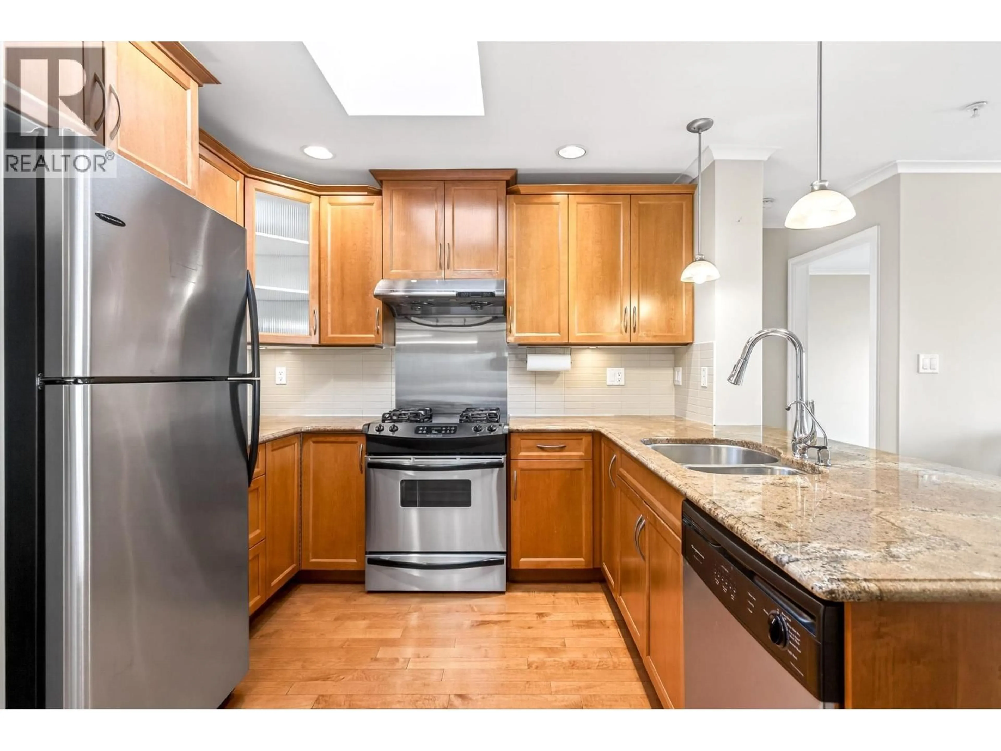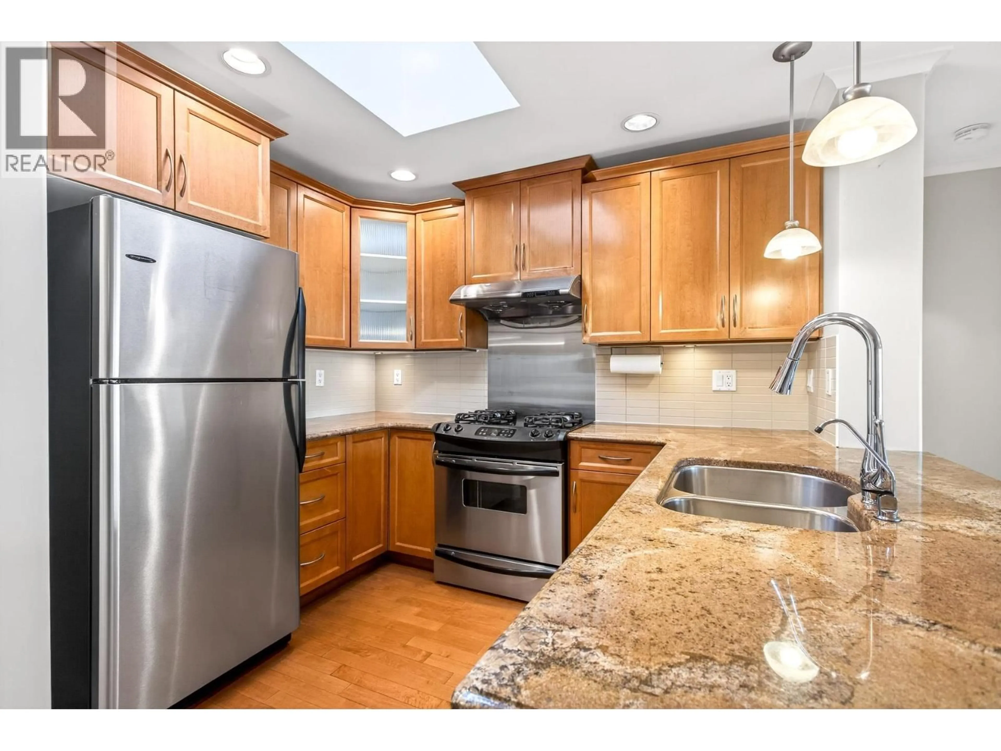406 - 2103 45TH AVENUE, Vancouver, British Columbia V6M2J2
Contact us about this property
Highlights
Estimated valueThis is the price Wahi expects this property to sell for.
The calculation is powered by our Instant Home Value Estimate, which uses current market and property price trends to estimate your home’s value with a 90% accuracy rate.Not available
Price/Sqft$871/sqft
Monthly cost
Open Calculator
Description
Central location in the heart of Kerrisdale! An over 1000 sqft stunning two-bedroom plus den condo at the top floor. Natural light from the rare skylight and large windows. A spacious open-concept layout with high-end finishes, engineered hardwood flooring, granite countertops, and a premium gas cooktop. Thoughtfully upgraded with a new roof, membrane drainage repairs, and resealed skylights. Hot water system will be updated, special levy paid. Close to the 41st Ave commercial hub, easy access to major banks, diverse dining options, and everyday conveniences.10-mins drive to UBC, YVR and 20 mins drive to Downtown, Richmond. Located in a top school catchment: Magee, Maple Grove, Churchill French Immersion. Exceptional value - a rare opportunity you don´t want to miss! OPEN 2-4 ON Feb 21&22 (id:39198)
Property Details
Interior
Features
Exterior
Parking
Garage spaces -
Garage type -
Total parking spaces 1
Condo Details
Amenities
Laundry - In Suite
Inclusions
Property History
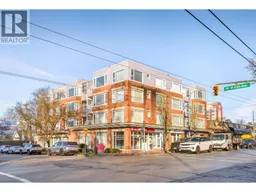 32
32
