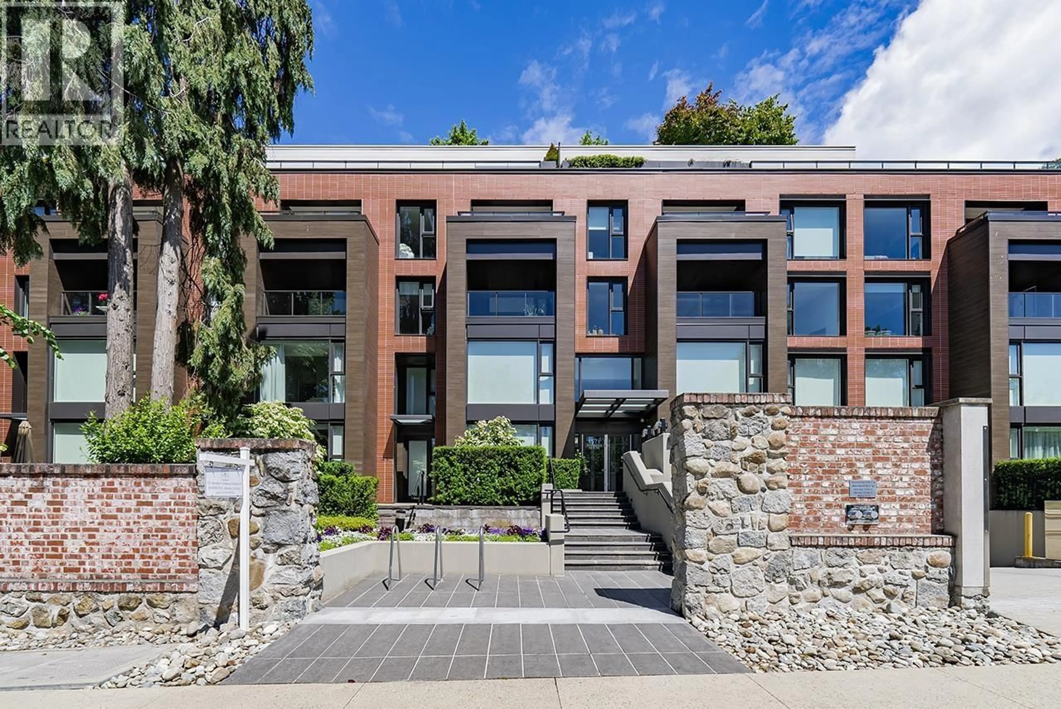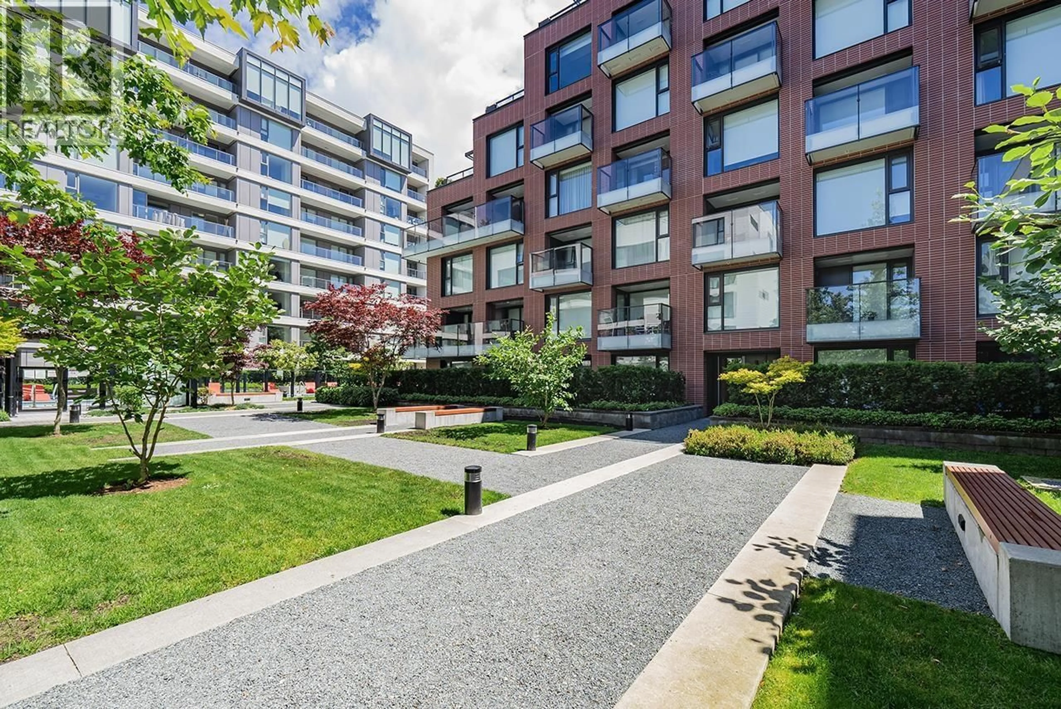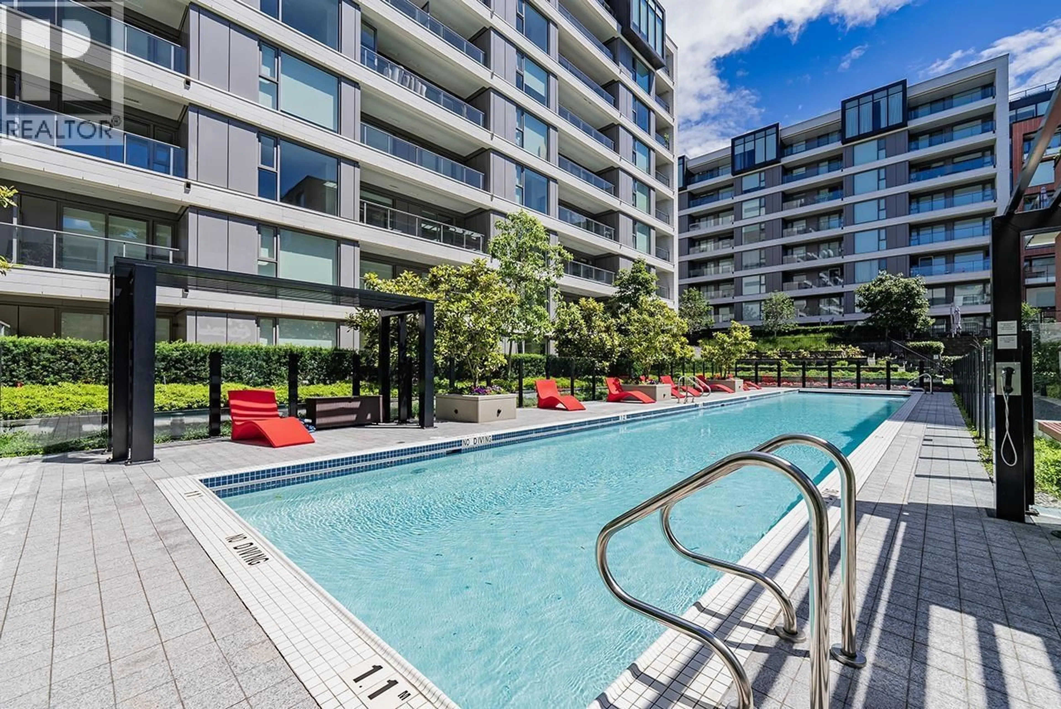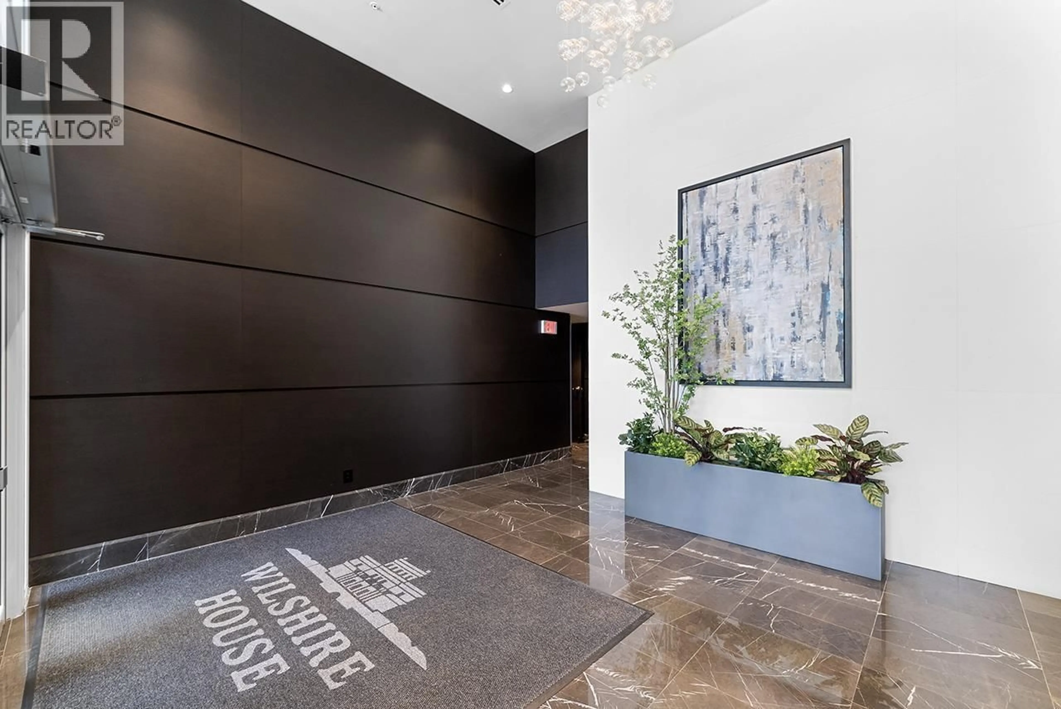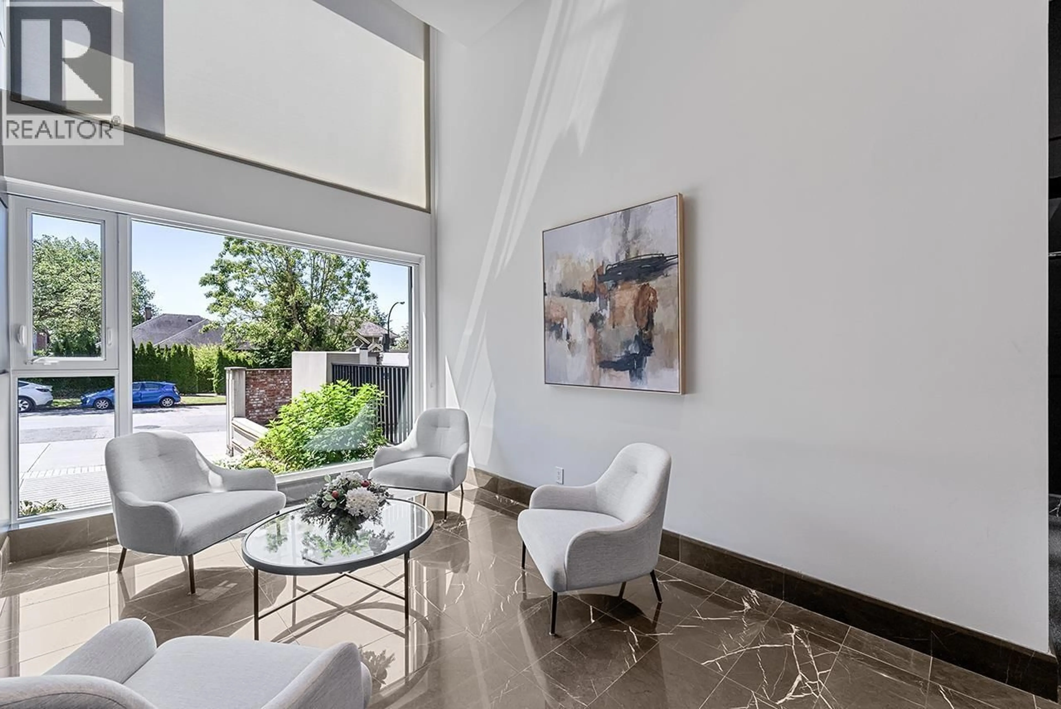310 - 1571 57TH AVENUE, Vancouver, British Columbia V6P0H7
Contact us about this property
Highlights
Estimated valueThis is the price Wahi expects this property to sell for.
The calculation is powered by our Instant Home Value Estimate, which uses current market and property price trends to estimate your home’s value with a 90% accuracy rate.Not available
Price/Sqft$1,281/sqft
Monthly cost
Open Calculator
Description
Welcome to this luxurious apartment in the beautiful Kerrisdale area. This three-bedroom, two-bathroom unit offers a high-end, comfortable living experience, designed by a renowned designer. The entire apartment features hardwood floors and top-of-the-line Gaggenau appliances. The bright open-plan kitchen creates a cozy living atmosphere. The flex room has been transformed into a third room, providing additional living space. Located on a quiet inner street, it offers a very peaceful and comfortable environment. Amenities include 7 days concierge, exercise centre, garden, and outdoor swimming pool. 15 minutes drive to downtown and 10 minutes drive to Richmond. A MUST-SEE! (id:39198)
Property Details
Interior
Features
Exterior
Features
Parking
Garage spaces -
Garage type -
Total parking spaces 2
Condo Details
Amenities
Exercise Centre, Laundry - In Suite
Inclusions
Property History
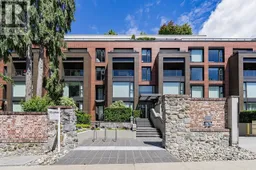 30
30
