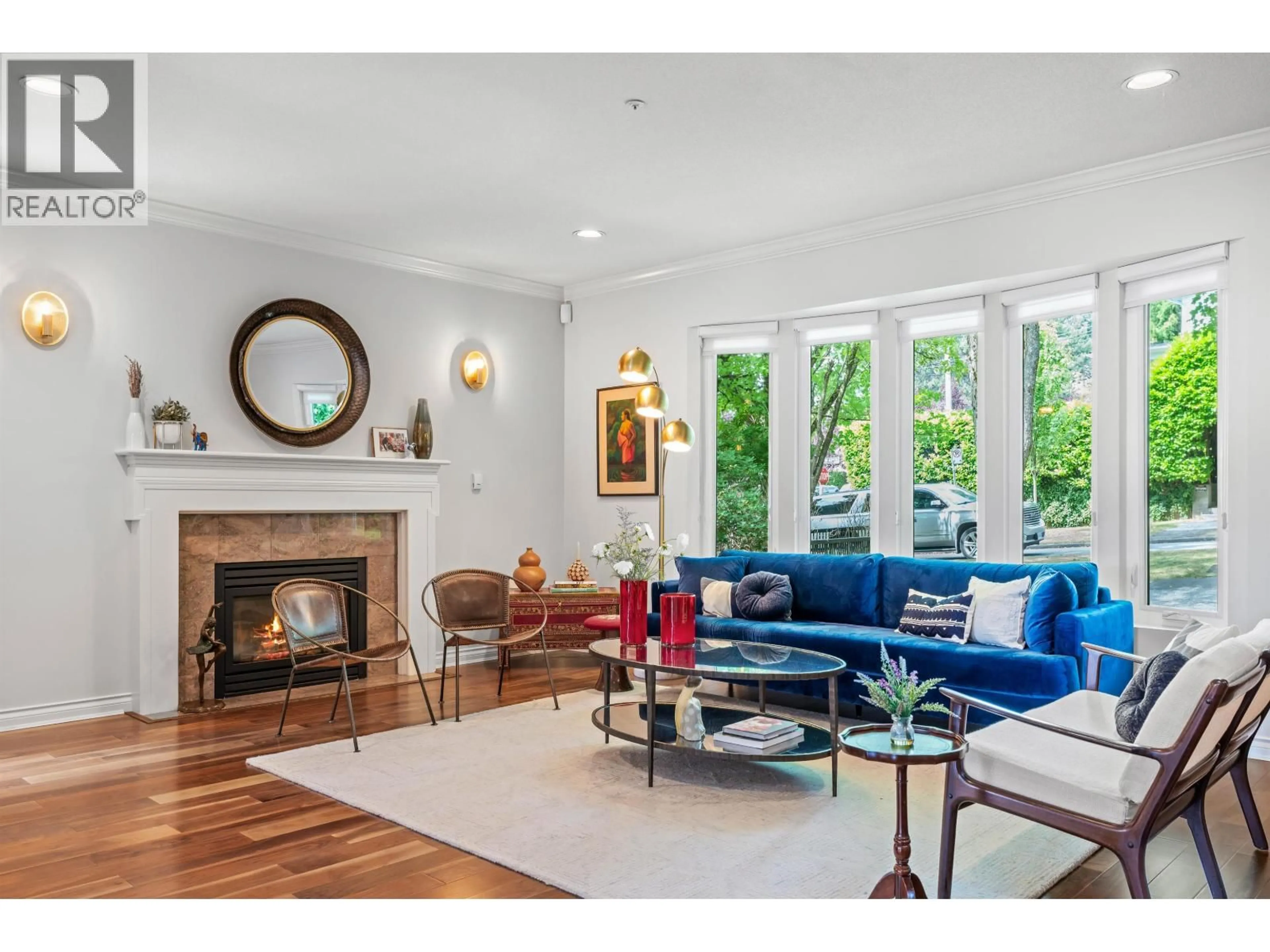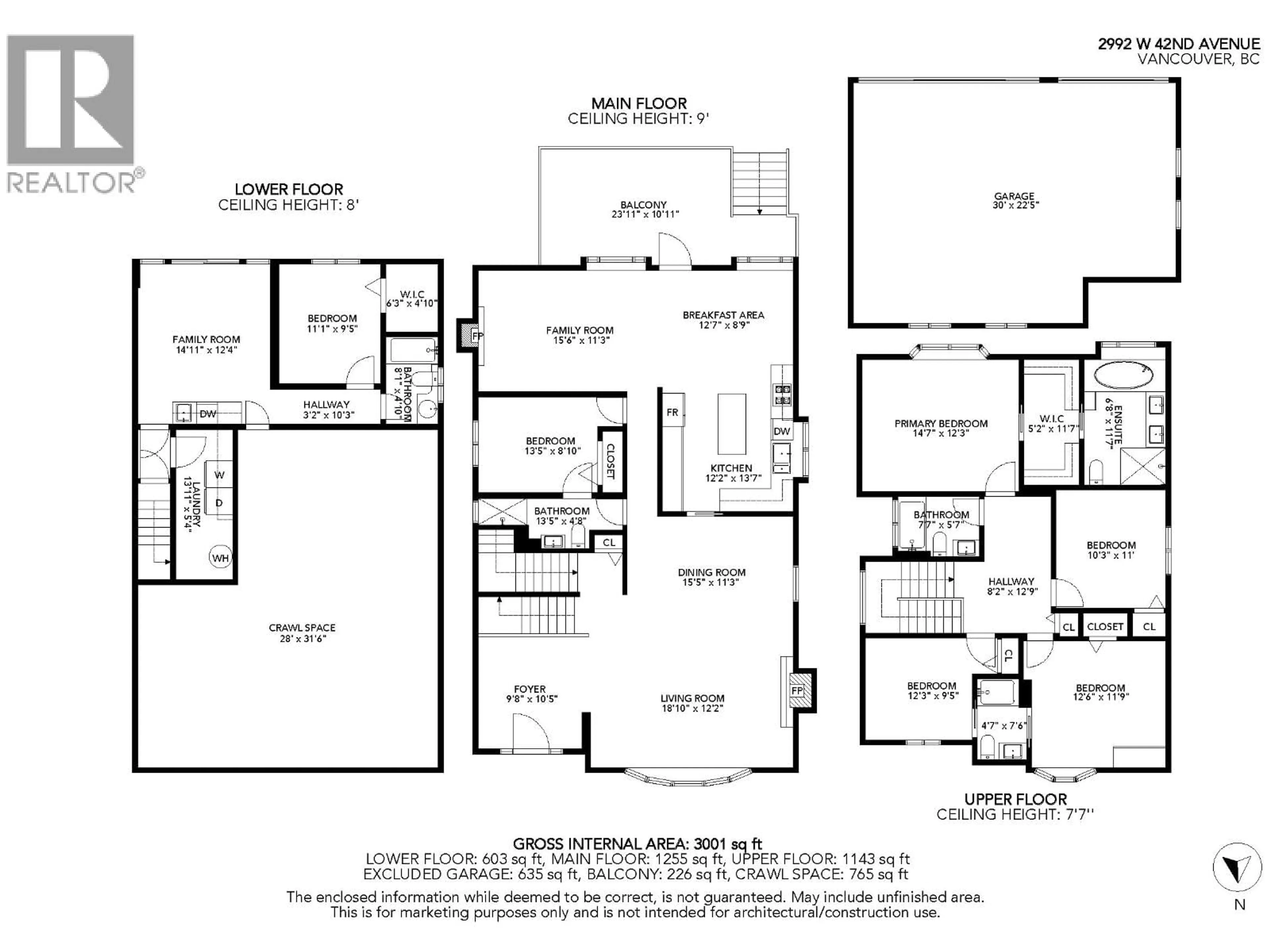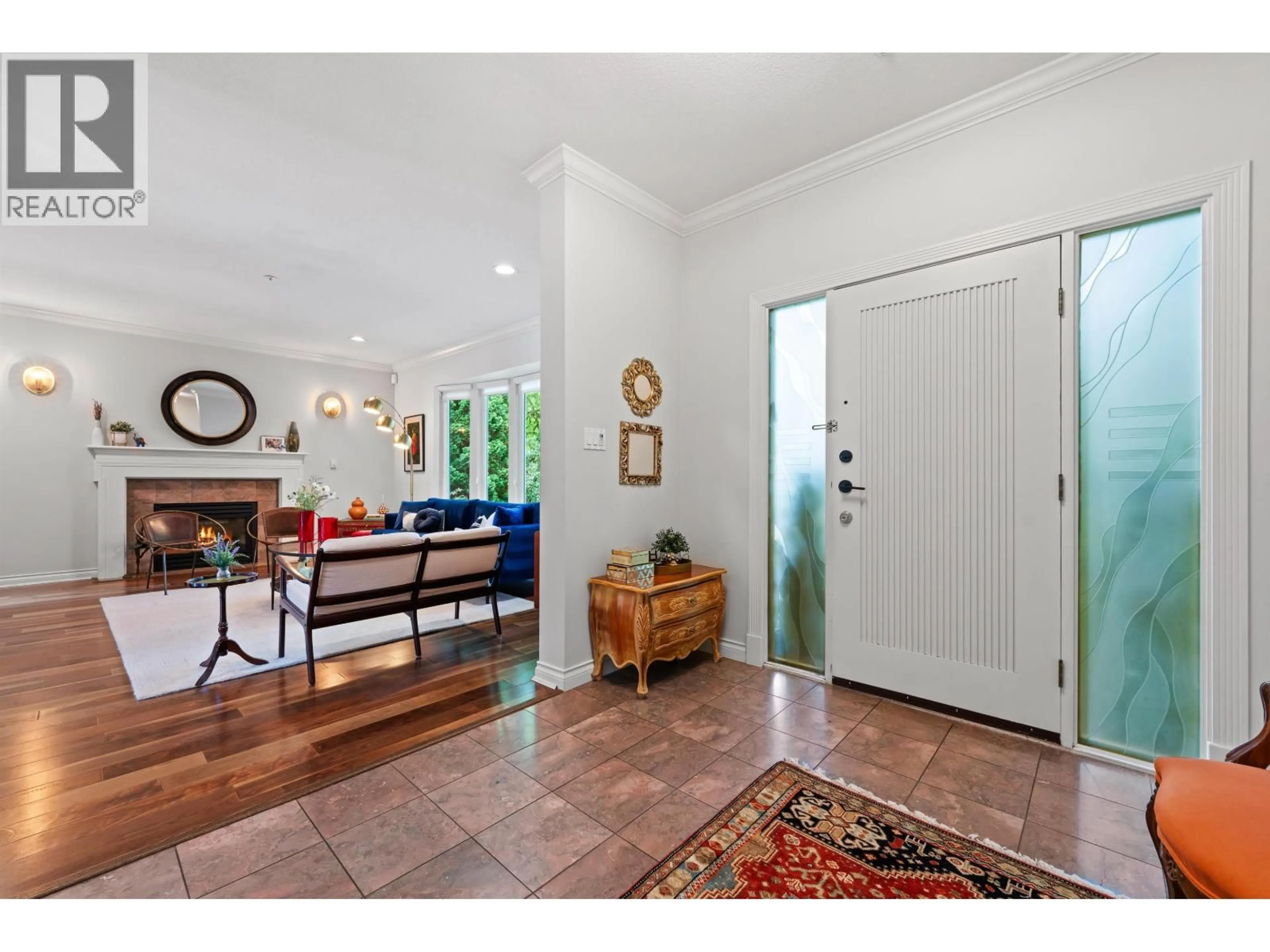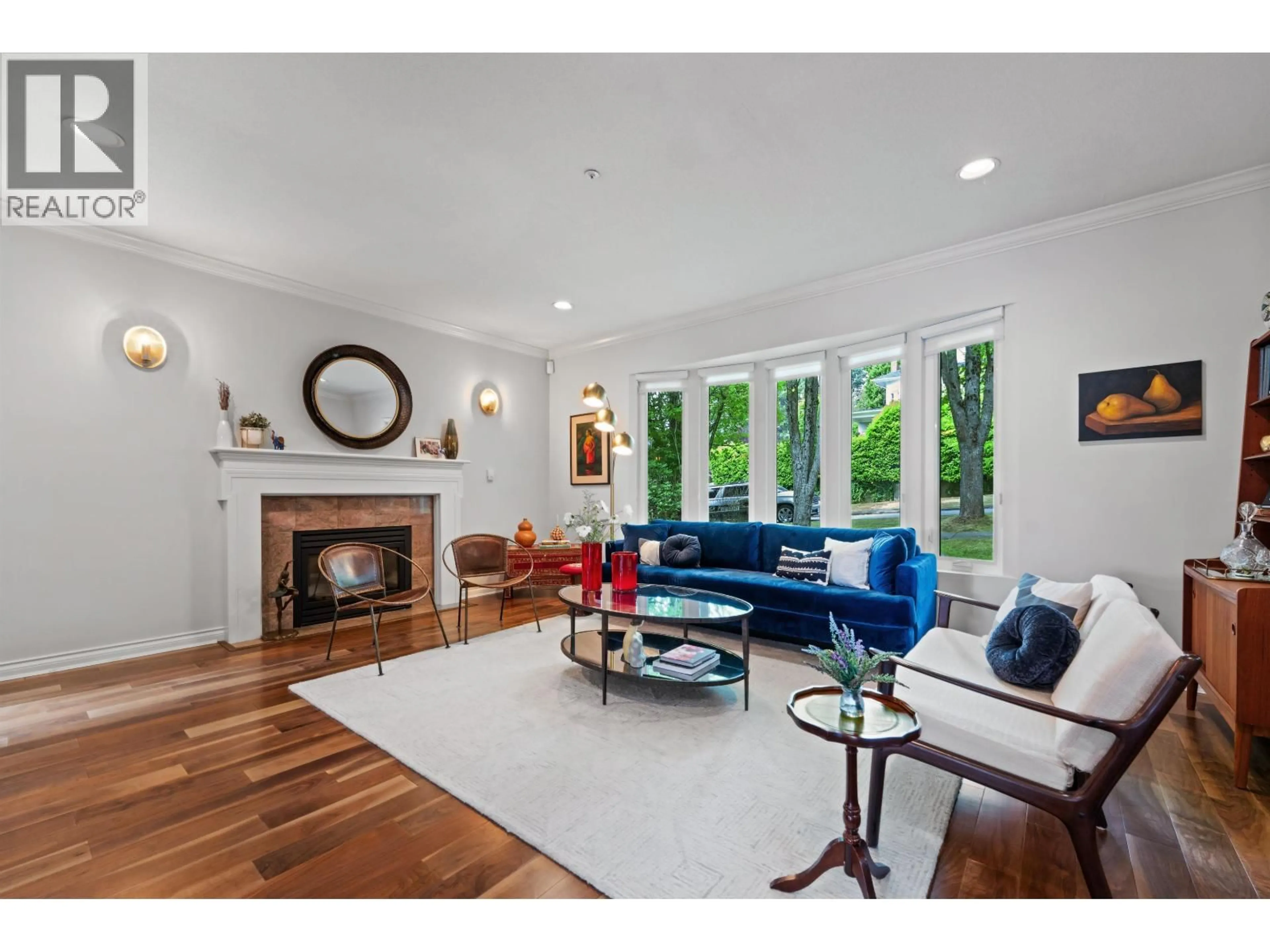2992 42ND AVENUE, Vancouver, British Columbia V6N3G9
Contact us about this property
Highlights
Estimated valueThis is the price Wahi expects this property to sell for.
The calculation is powered by our Instant Home Value Estimate, which uses current market and property price trends to estimate your home’s value with a 90% accuracy rate.Not available
Price/Sqft$1,078/sqft
Monthly cost
Open Calculator
Description
Welcome to this beautifully renovated family home in the heart of Kerrisdale where sophistication effortlessly blends with practicality. This residence includes five spacious bedrooms + office and five bathrooms, with over 3,000 square feet of living space on a south-facing lot (37 x 135). Step inside to discover a modern kitchen, updated bathrooms, hardwood floors, and newer windows throughout. The primary suite features a walk-in closet and spa inspired ensuite bathroom. The finished basement includes a functional in-law suite, suitable for guests or extra living space. Outside, enjoy a sun-laden deck overlooking a spacious private south yard, complemented by a three-car garage for parking and storage. This home is conveniently located near top-rated public and private schools, and just moments from charming shops, parks, and the popular Arbutus Greenway. (id:39198)
Property Details
Interior
Features
Exterior
Parking
Garage spaces -
Garage type -
Total parking spaces 3
Property History
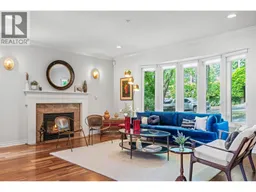 40
40
