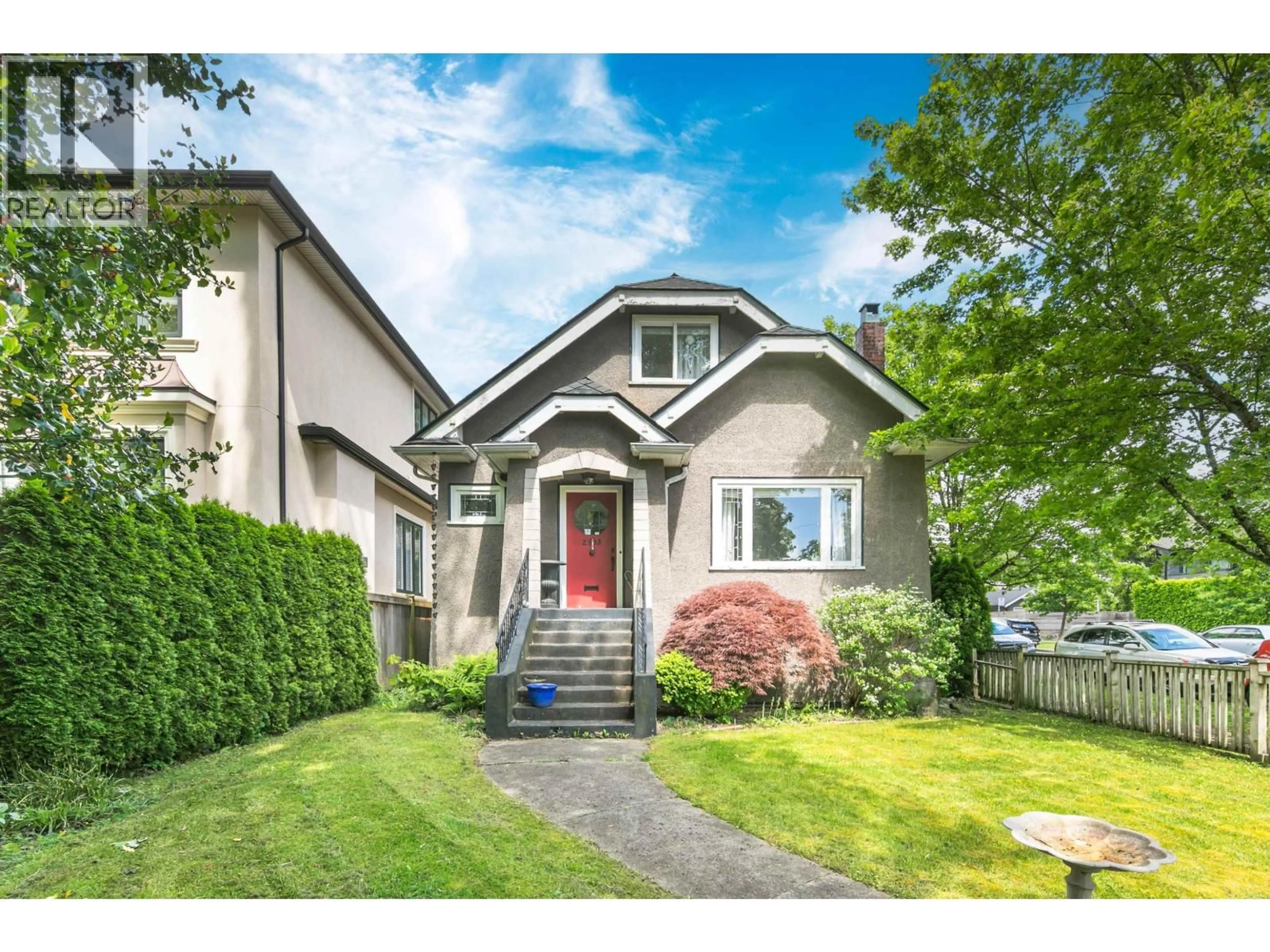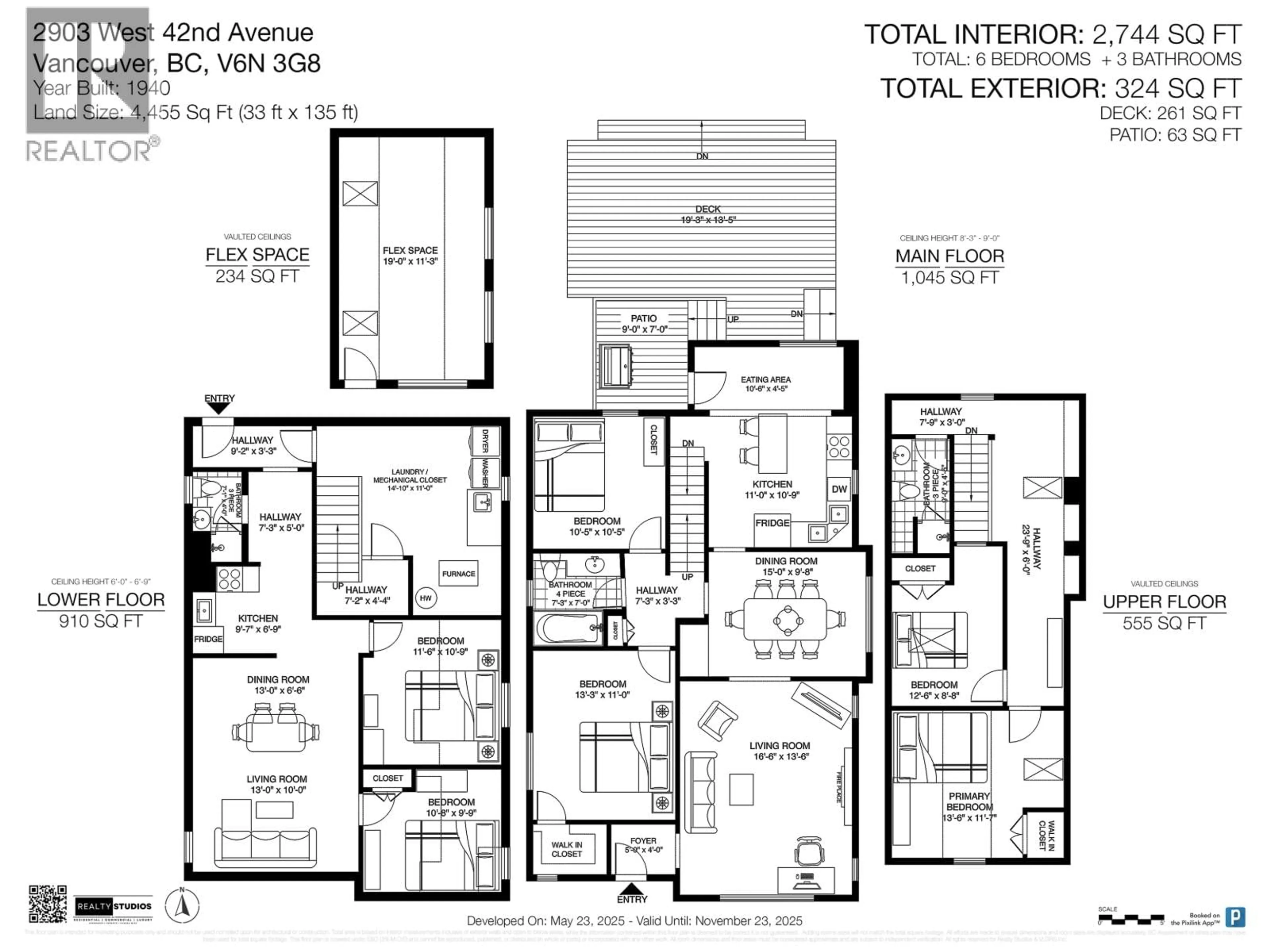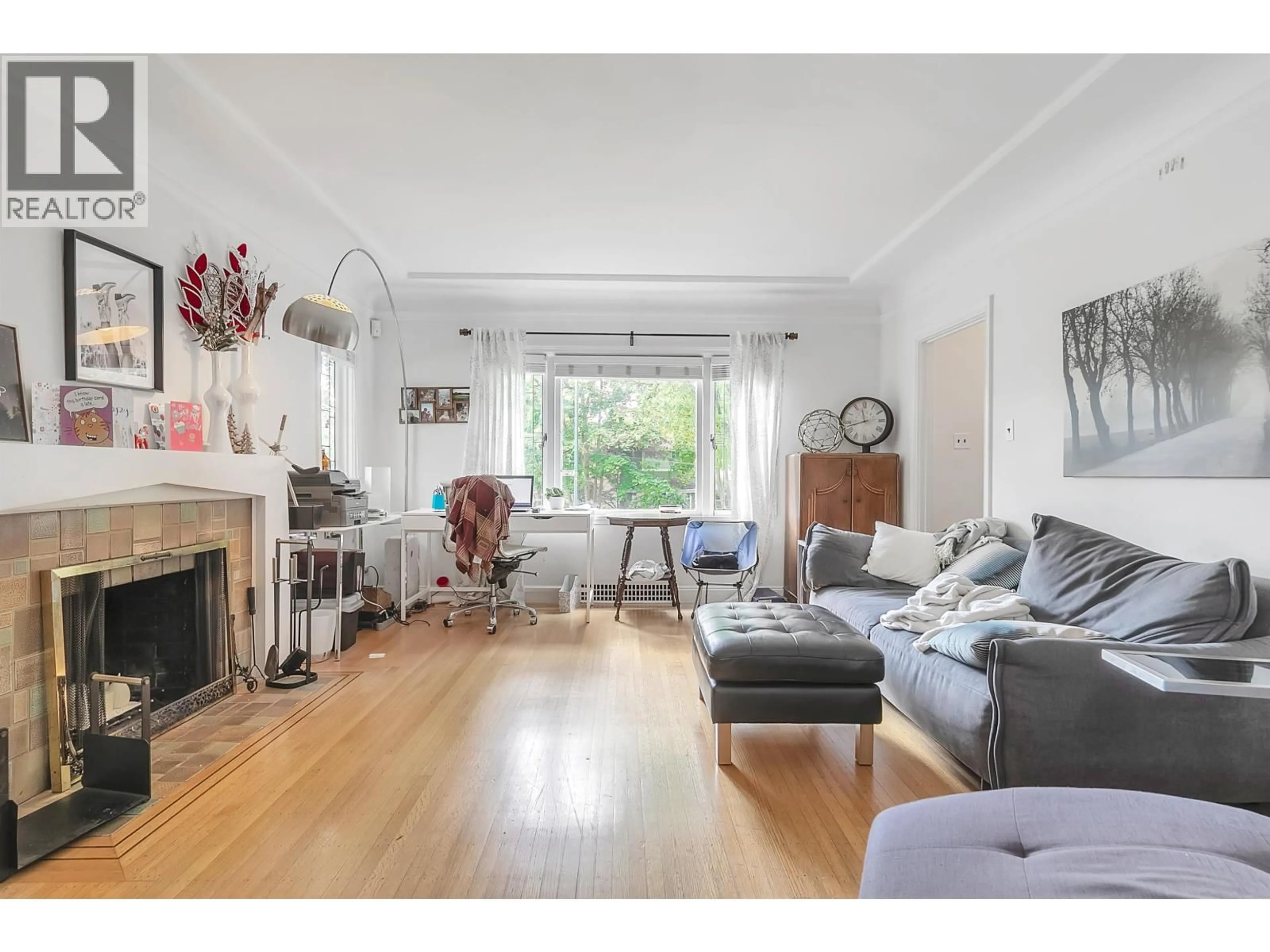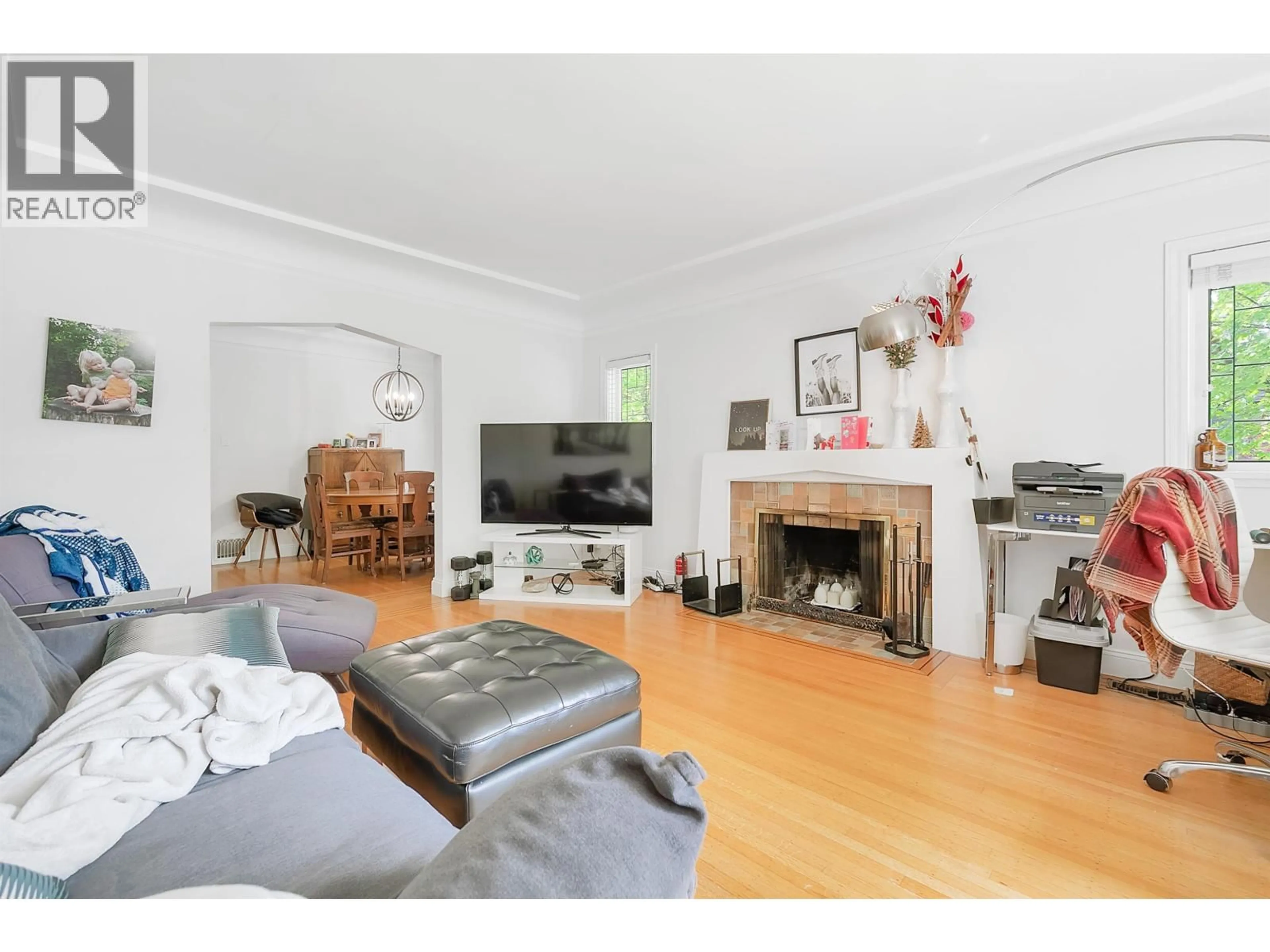2903 42ND AVENUE, Vancouver, British Columbia V6N3G8
Contact us about this property
Highlights
Estimated valueThis is the price Wahi expects this property to sell for.
The calculation is powered by our Instant Home Value Estimate, which uses current market and property price trends to estimate your home’s value with a 90% accuracy rate.Not available
Price/Sqft$1,069/sqft
Monthly cost
Open Calculator
Description
Charming Kerrisdale home on a prime 33 X 135 corner lot in sought after Kerrisdale. This lovely residence features gleaming hardwood floors, a formal dining room, and a spacious living room with a wood burning fireplace. So perfect for entertaining. The main level offers a primary bdrm with walk-in closet and second bdrm with a full bath.Upstairs boasts two additional bdrms, a work/ computer station with skylights, and another full bath. The basement includes a fabulous 2 bdrm suite with its own entry- ideal mortgage helper/in laws/nanny. The garage is finished inside with a sink - perfect for a home office or workshop/art studio. Walk to top schools, transit, shops, and restaurants. Perfect for a family home, investment or new build opportunity. 24 hour notice to show please.OPEN HOUSE SAT FEB 7, 2-4 PM (id:39198)
Property Details
Interior
Features
Exterior
Parking
Garage spaces -
Garage type -
Total parking spaces 1
Property History
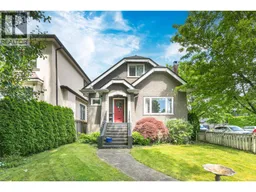 31
31
