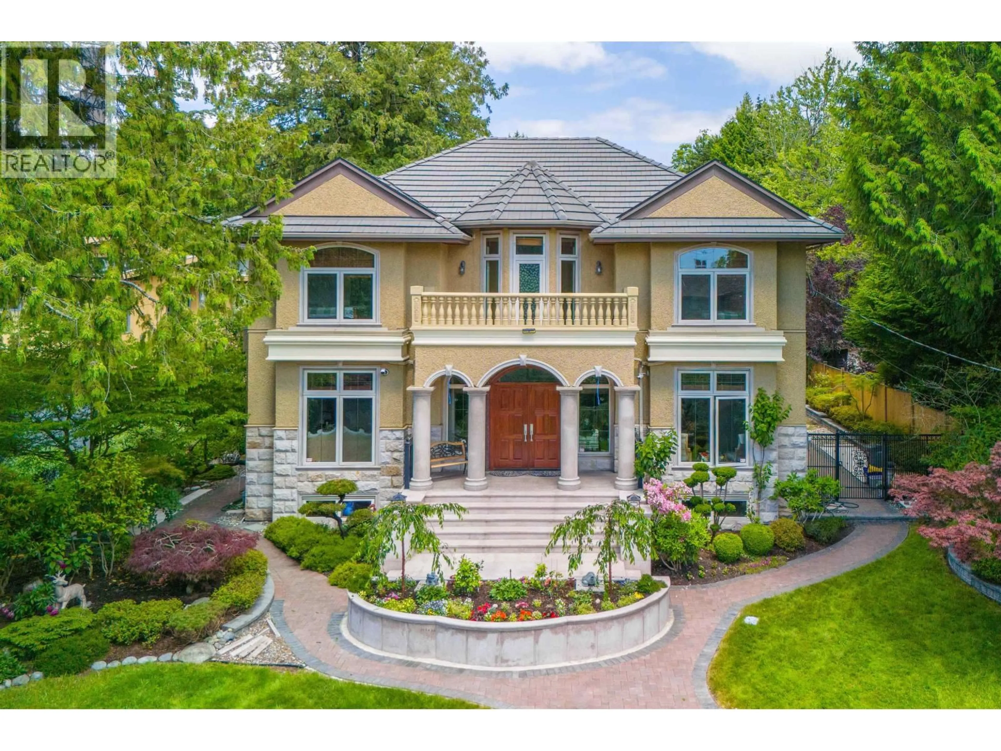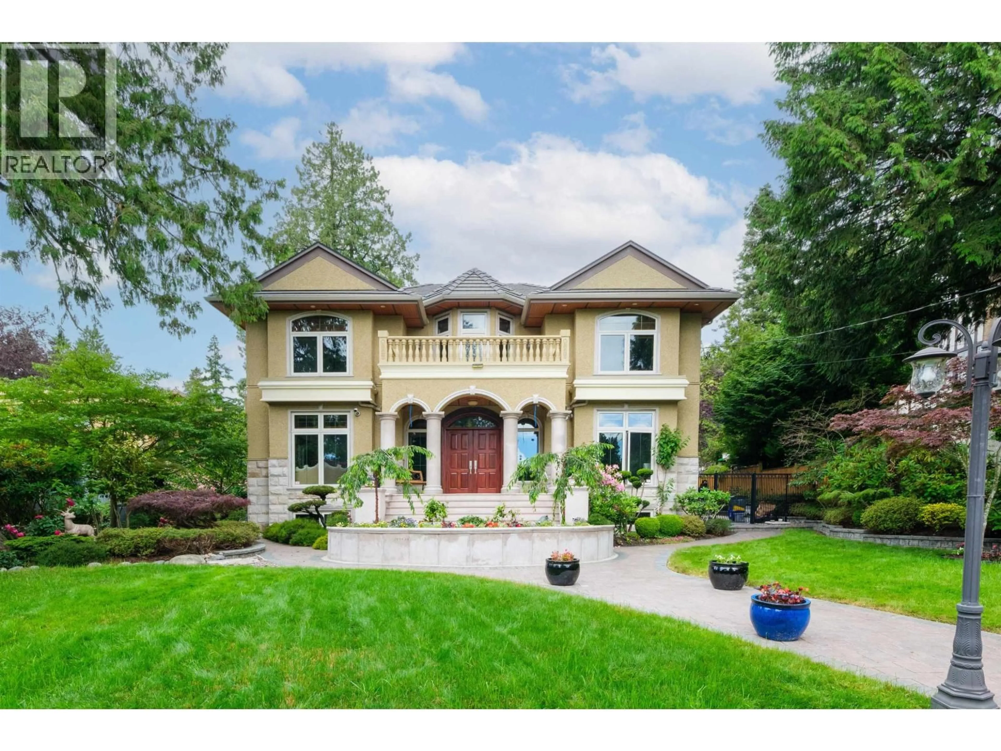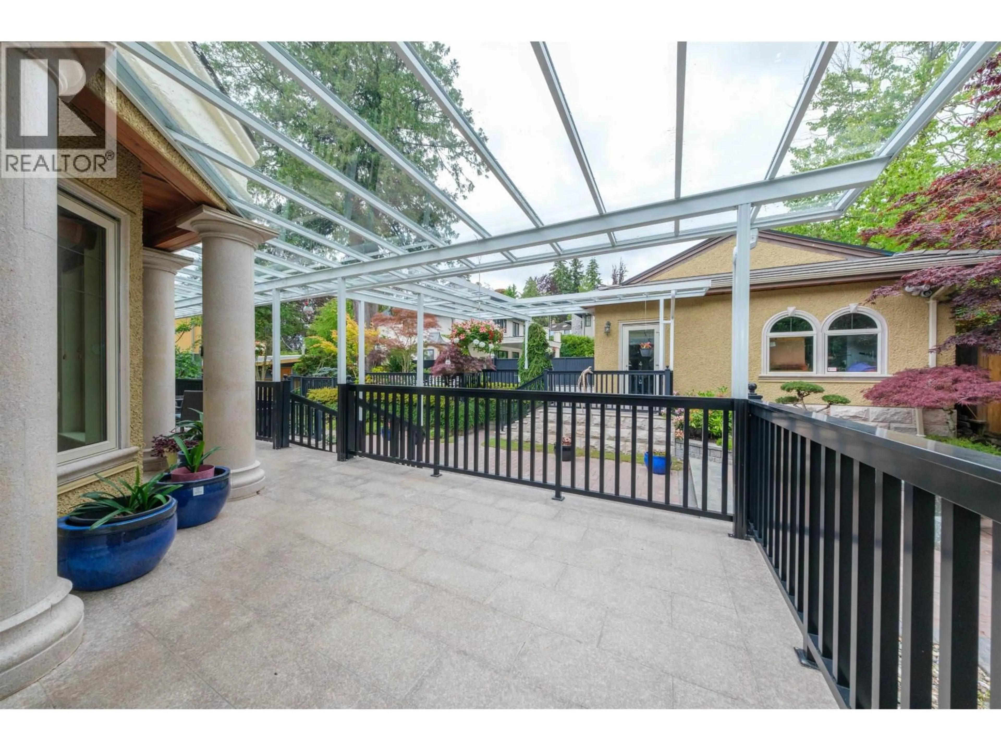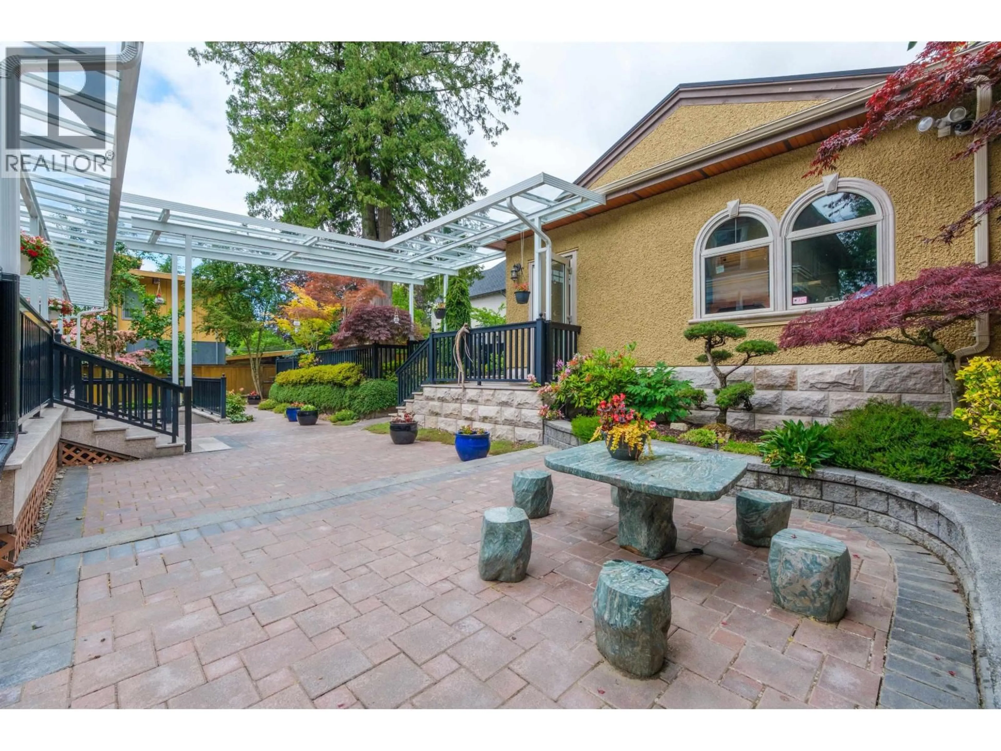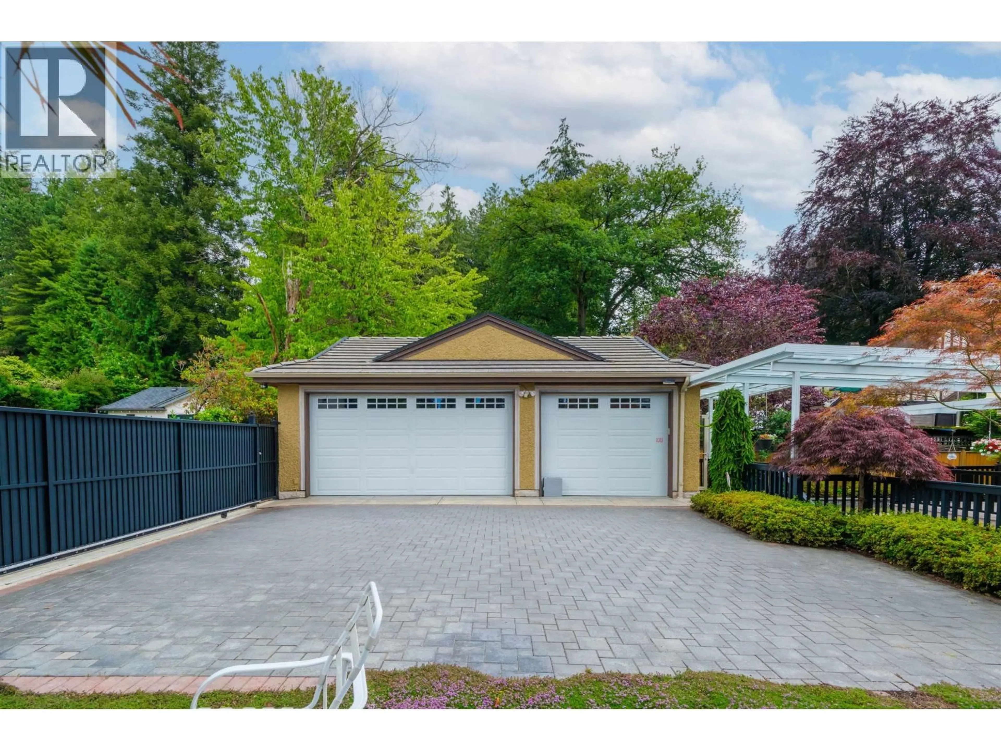2769 49TH AVENUE, Vancouver, British Columbia V6N3S5
Contact us about this property
Highlights
Estimated valueThis is the price Wahi expects this property to sell for.
The calculation is powered by our Instant Home Value Estimate, which uses current market and property price trends to estimate your home’s value with a 90% accuracy rate.Not available
Price/Sqft$1,090/sqft
Monthly cost
Open Calculator
Description
This grand custom-build house is situated in Kerrisdale area with about 14000 sqft of land. Step into this magnificent architectural masterpiece and revel in the beauty of elegant design. Over 6000 Sp ft of spacious living area with 6 bedrooms and 7 and half baths. Main floor, grand foyer with spiral stairs, grand kitchens with high end appliances and custom cabinetry, spectacular living and dining room with gas fireplaces, plus roomy family room and office. The grand basement has bedrooms with ensuites, sauna room, fabulous recreation area and theatre room. This luxurious home is well-designed and maintained along with an impressive beautiful garden. Showings by appointment only. (id:39198)
Property Details
Interior
Features
Exterior
Parking
Garage spaces -
Garage type -
Total parking spaces 3
Property History
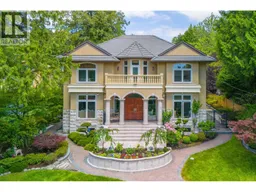 40
40
