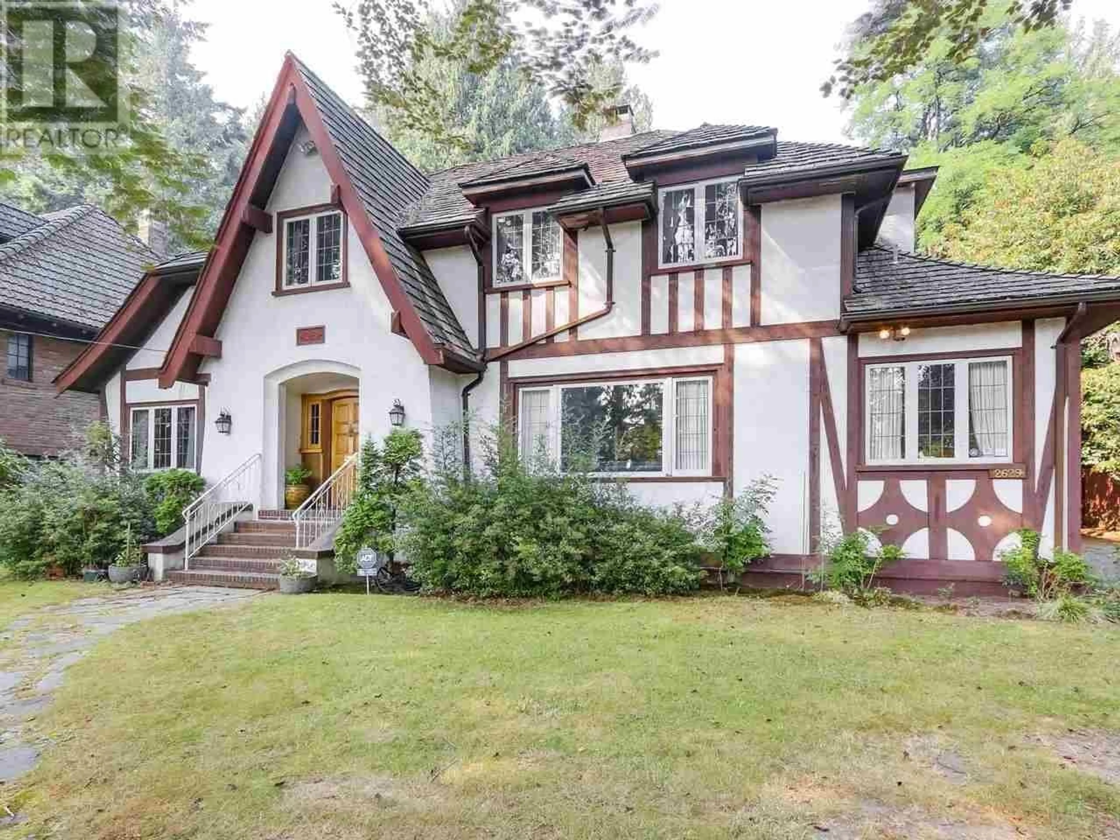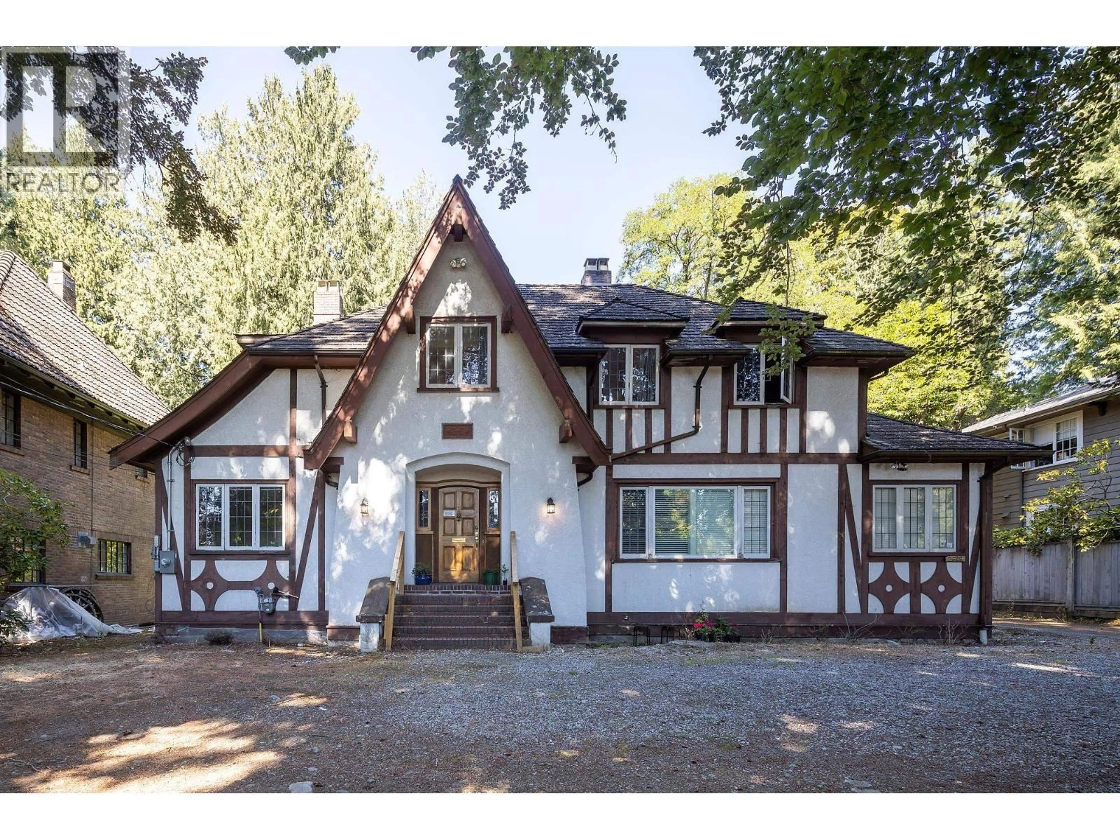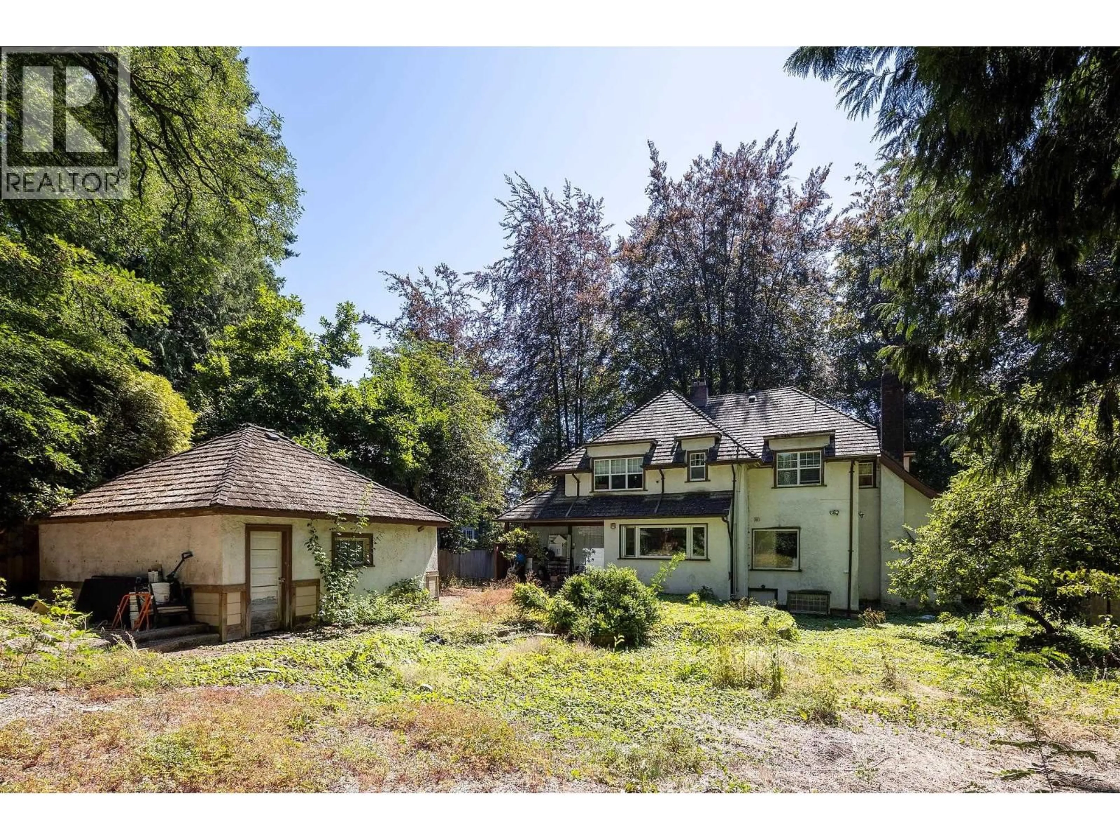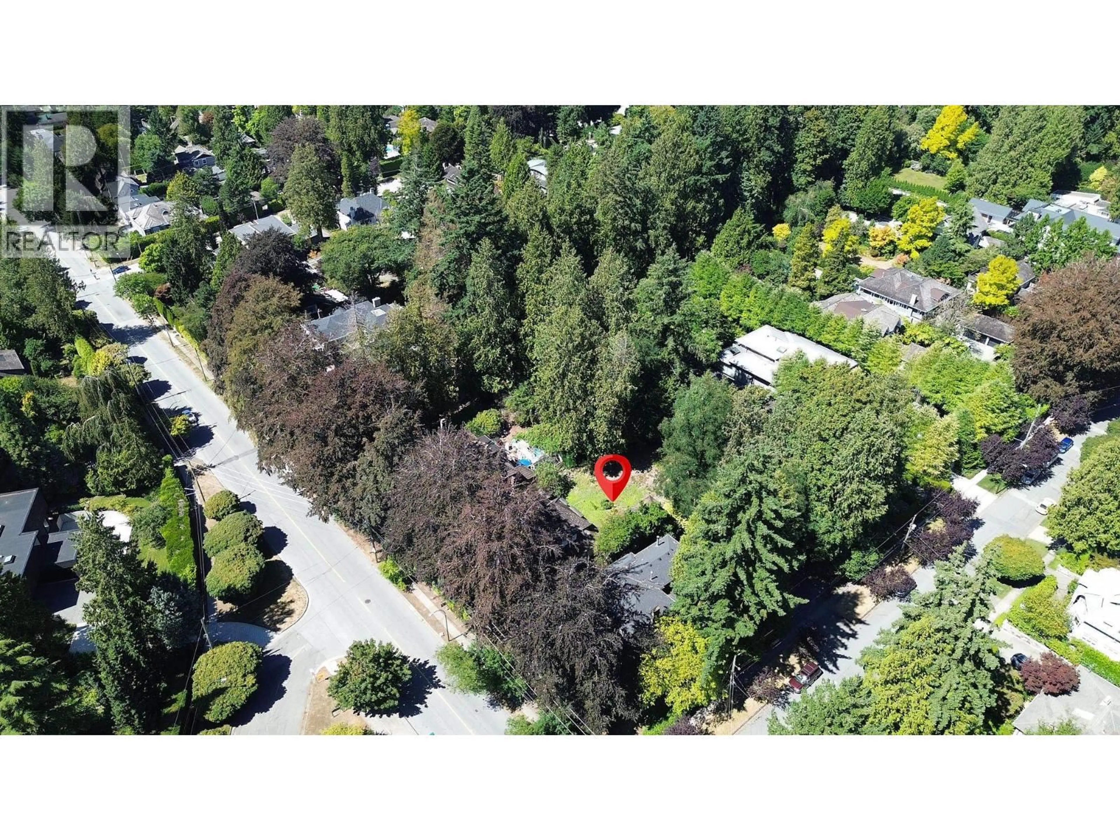2629 49TH AVENUE, Vancouver, British Columbia V6N3S5
Contact us about this property
Highlights
Estimated valueThis is the price Wahi expects this property to sell for.
The calculation is powered by our Instant Home Value Estimate, which uses current market and property price trends to estimate your home’s value with a 90% accuracy rate.Not available
Price/Sqft$1,348/sqft
Monthly cost
Open Calculator
Description
Development lot that had been subdivided to SIX SINGLE FAMILY HOMES! Almost 10,000 sqft DP SUBMITTED and READY TO BUILD on one of the largest lots in Kerrisdale. Rarely available over 15, 000 sqft, READY TO to build your project on this beautifully tree lined 80'x189' lot. Currently 9 bedroom awaits your tender care & creative ideas. Parking for 4 cars with two car garage. 0ver 100k rent goes to your pocket per year while holding it. Close to golf course, transportation, shopping & the finest schools in Vancouver. (id:39198)
Property Details
Interior
Features
Exterior
Parking
Garage spaces -
Garage type -
Total parking spaces 6
Property History
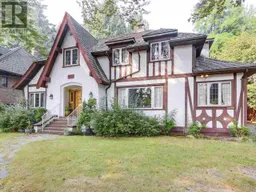 7
7
