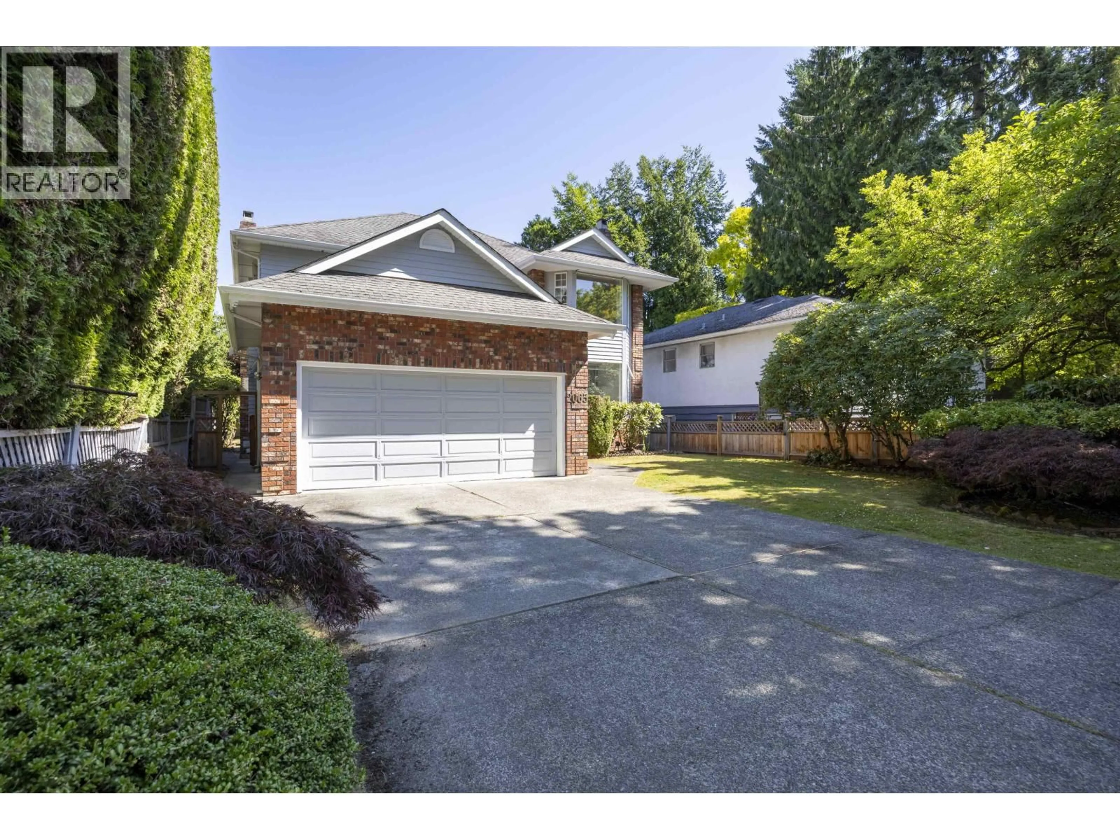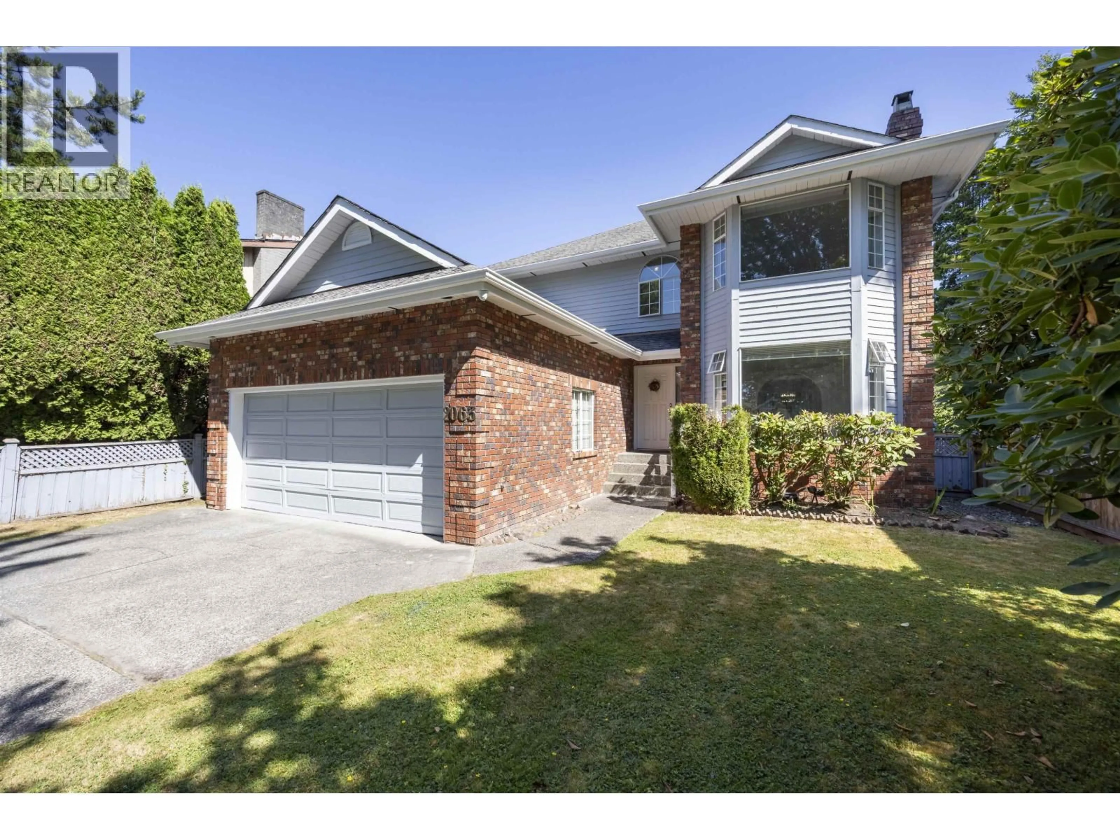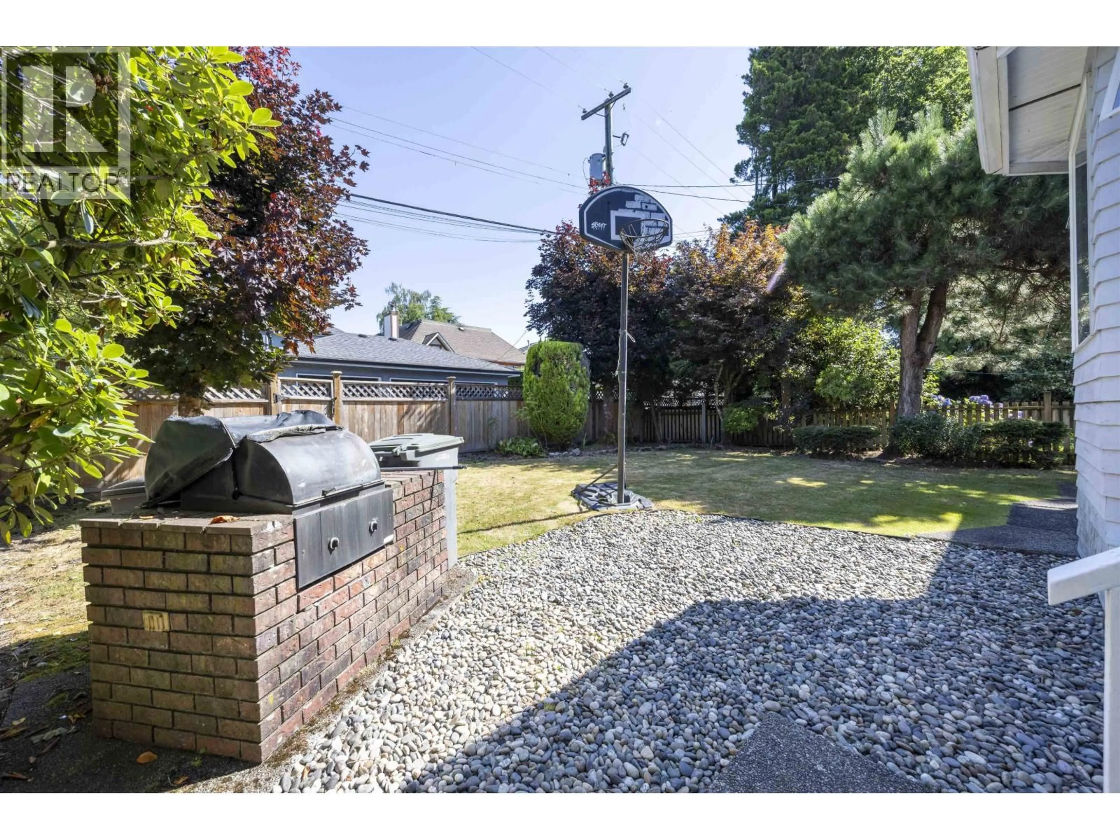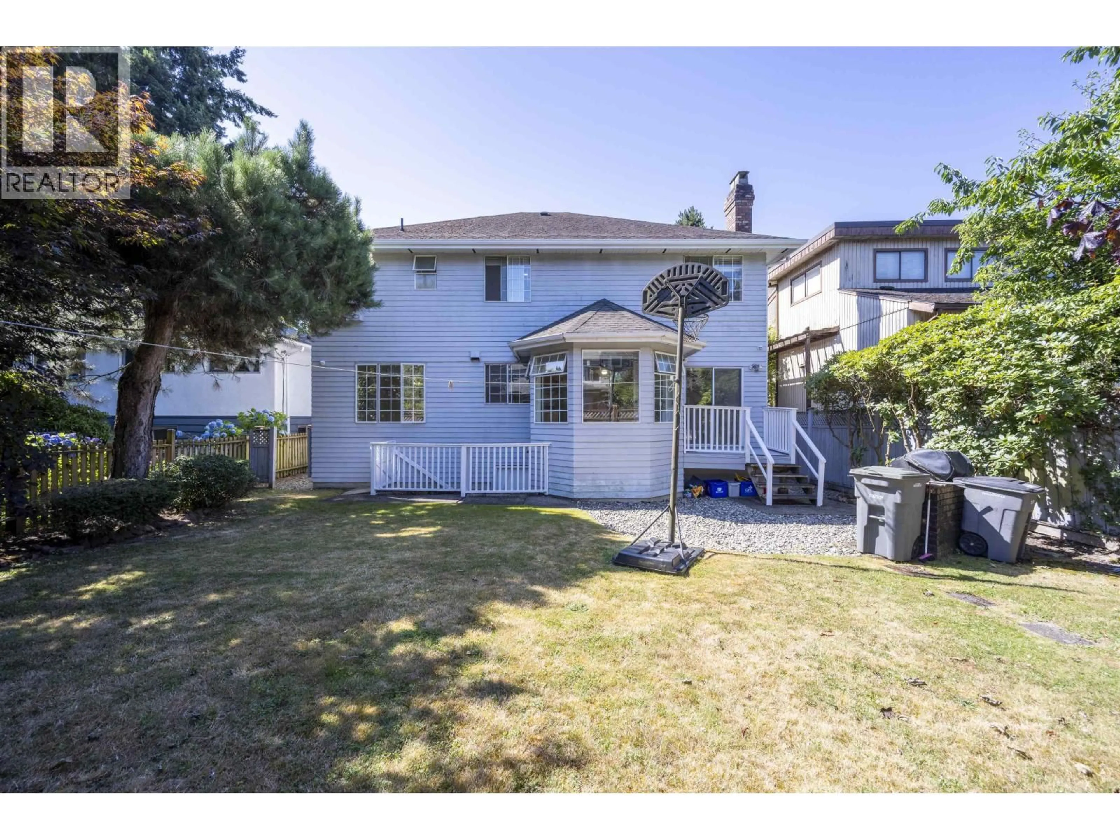2063 47TH AVENUE, Vancouver, British Columbia V6M2M5
Contact us about this property
Highlights
Estimated valueThis is the price Wahi expects this property to sell for.
The calculation is powered by our Instant Home Value Estimate, which uses current market and property price trends to estimate your home’s value with a 90% accuracy rate.Not available
Price/Sqft$885/sqft
Monthly cost
Open Calculator
Description
Located on a quiet street in the heart of the prestigious Kerrisdale neighborhood, this stunning home sits on an incredible 5702 sqft lot. The south-facing well maintained front yard will give you a warm welcome every time you home. A total interior living space of 3387 sqft with super functional layout features 4 bdrms and 4 baths. The main floor boasts a spacious living room and family room, along with a foyer, open dining area. Upstairs has a primary bedroom includes a walk-in closet, spa-inspired ensuite. The basement features a separate entrance with over 800 sqft space provides flexible options to the owner. Conveniently located near public transit, shops, restaurants, community center, banks. Walking distance to Maple Grove Elem and Magee Sec School.Open House Feb 15/Sun 1:30-3:30PM (id:39198)
Property Details
Interior
Features
Exterior
Parking
Garage spaces -
Garage type -
Total parking spaces 4
Property History
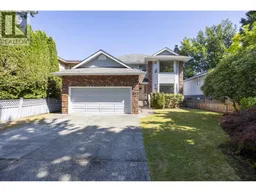 40
40

