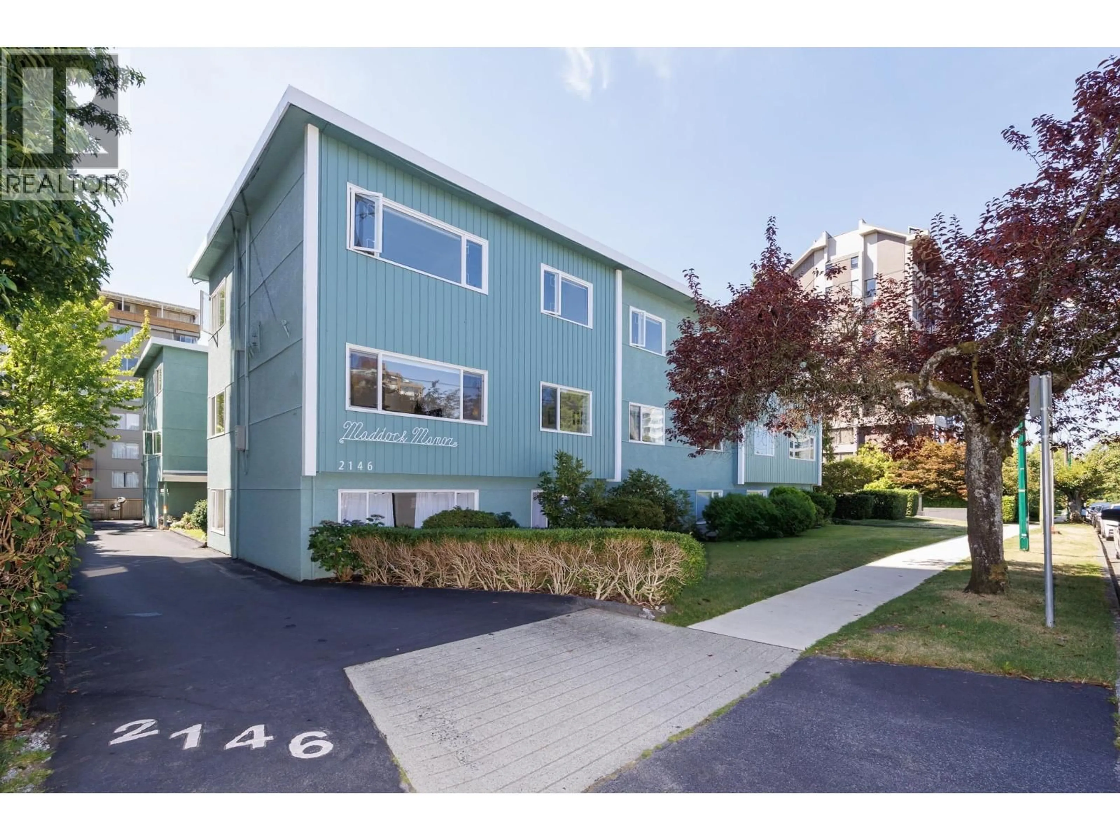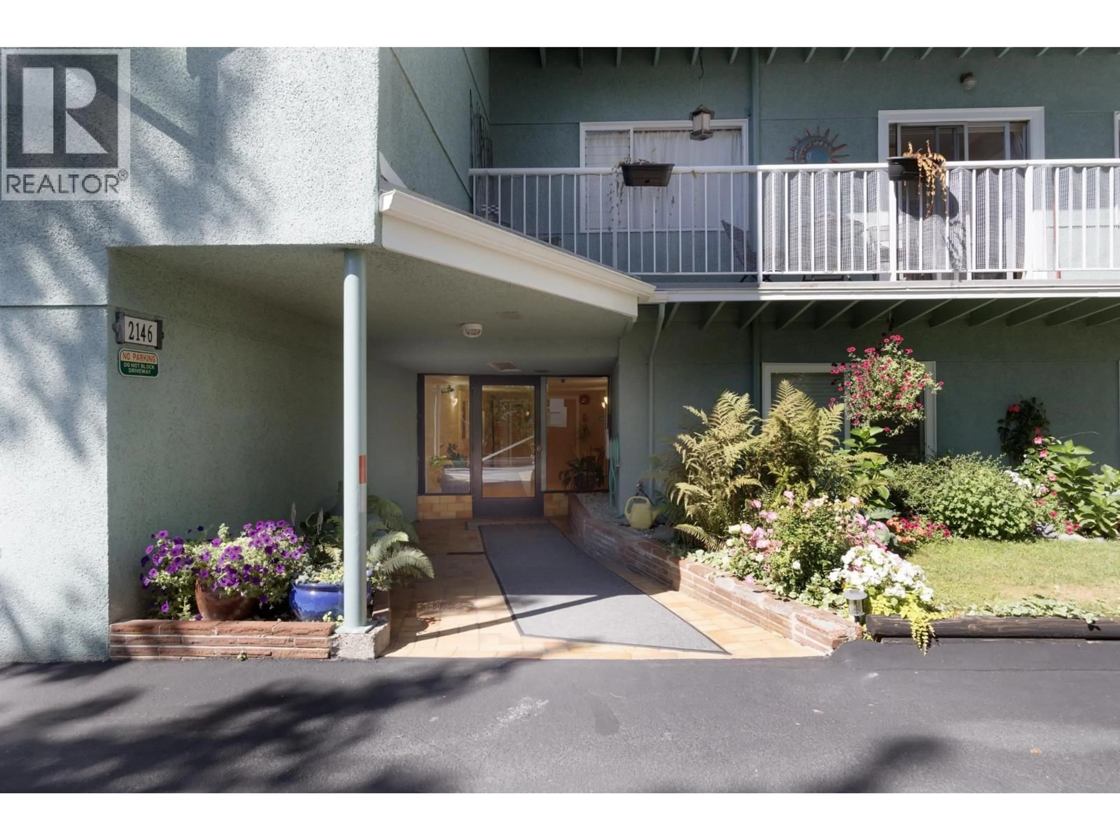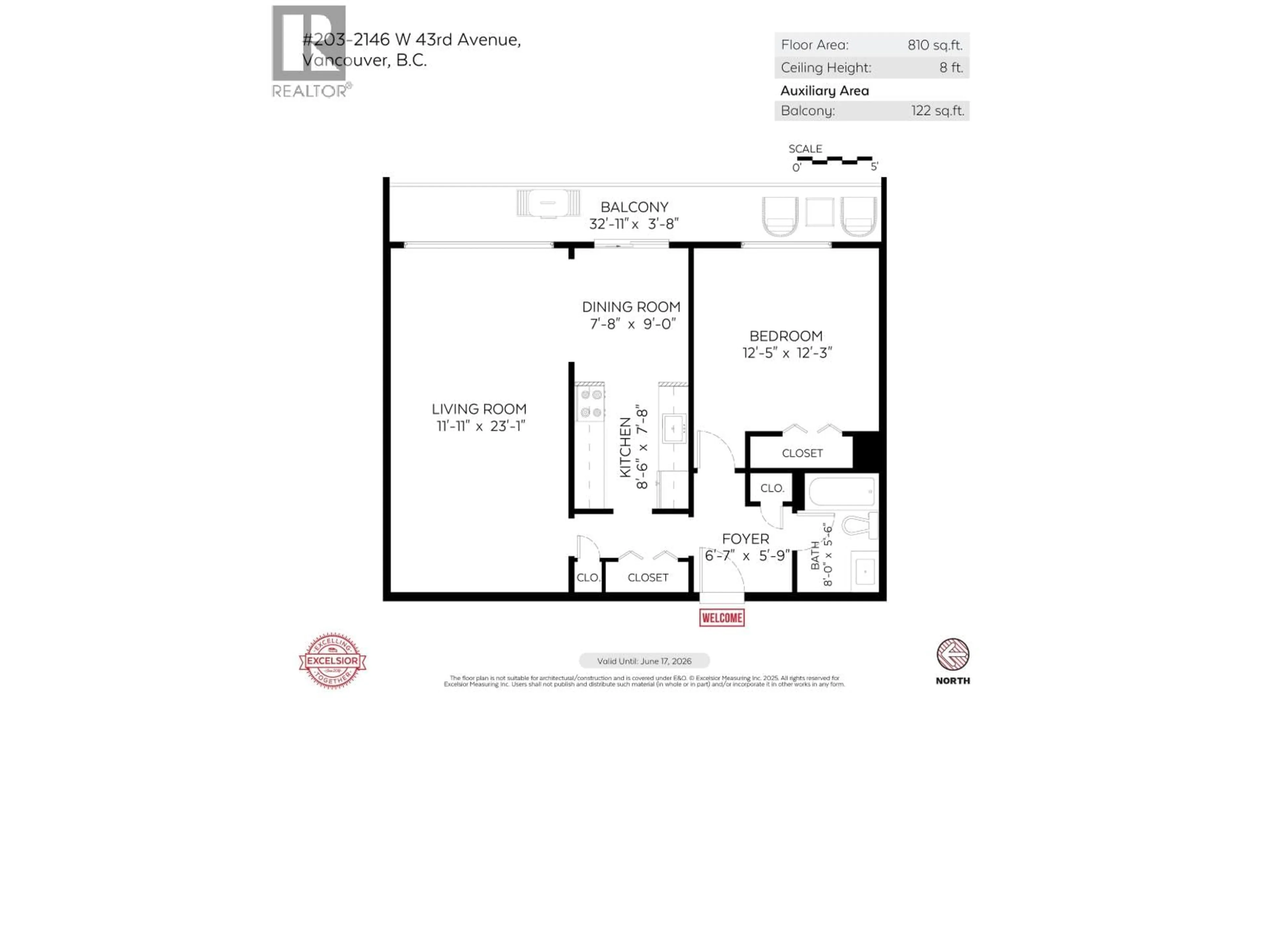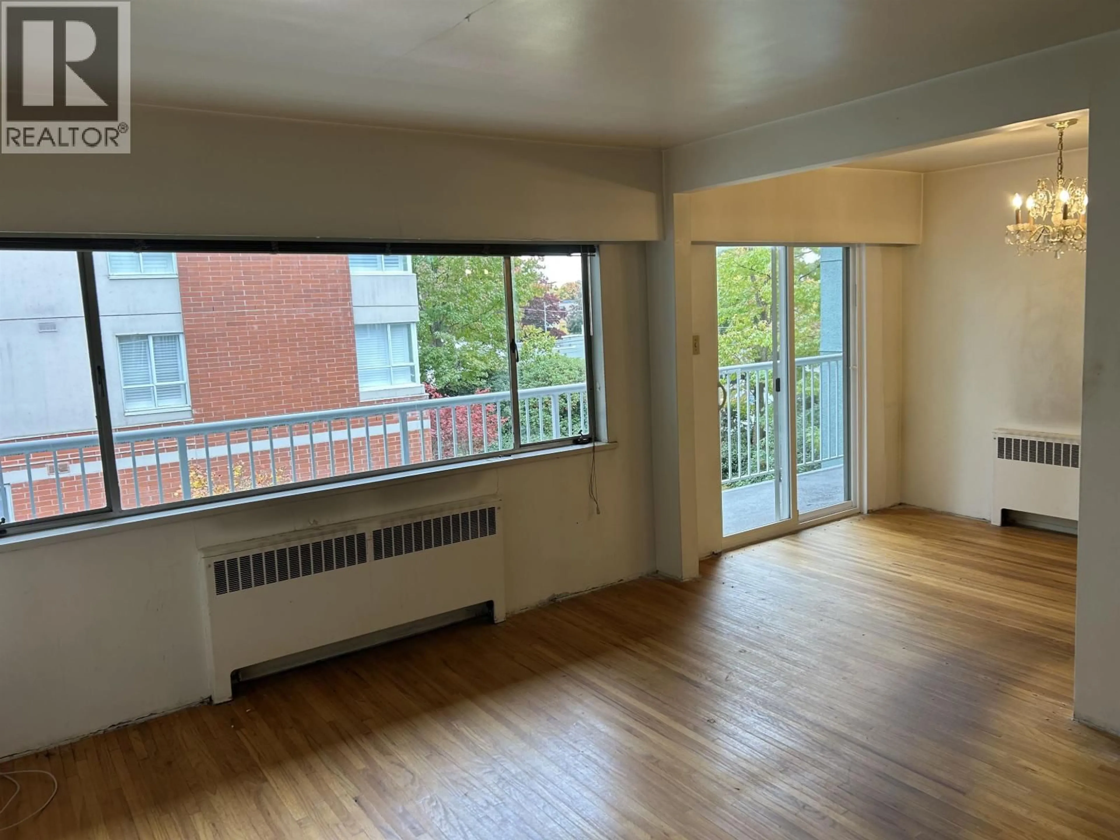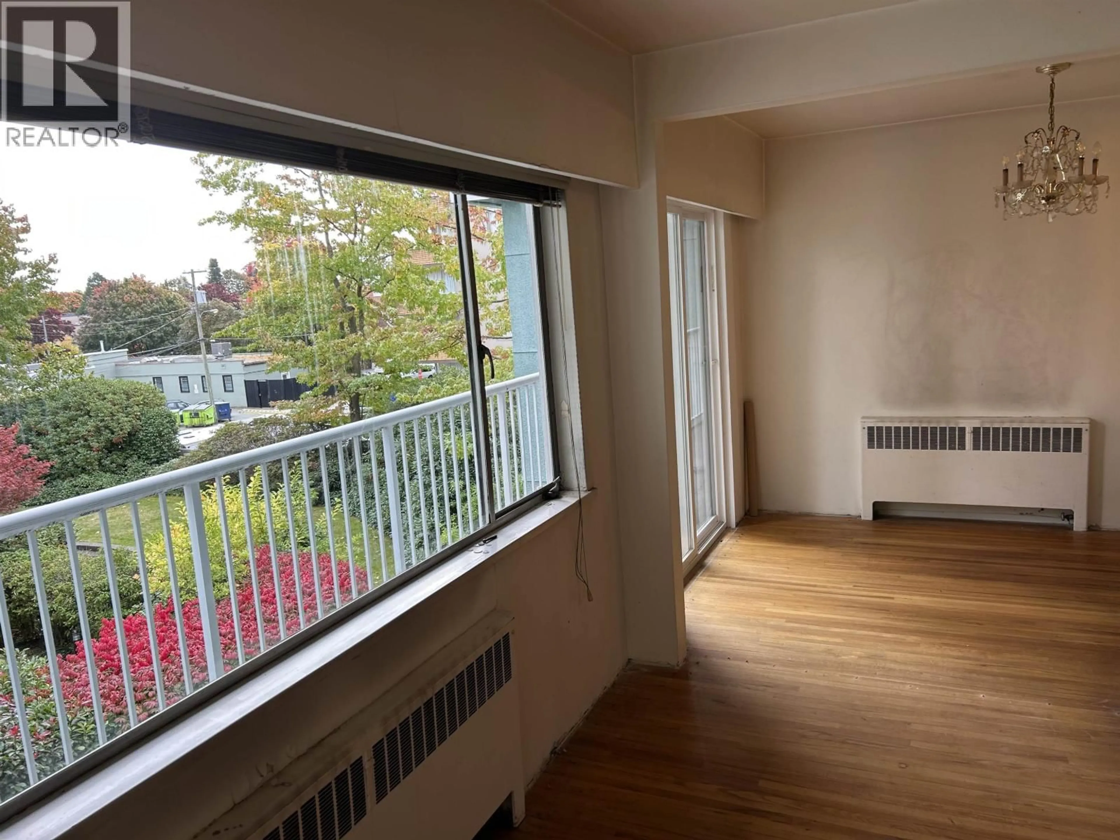203 - 2146 43RD AVENUE, Vancouver, British Columbia V6M2E1
Contact us about this property
Highlights
Estimated valueThis is the price Wahi expects this property to sell for.
The calculation is powered by our Instant Home Value Estimate, which uses current market and property price trends to estimate your home’s value with a 90% accuracy rate.Not available
Price/Sqft$455/sqft
Monthly cost
Open Calculator
Description
Great opportunity in the heart of Kerrisdale. Over-sized one bedroom home in immaculately maintained Maddock Manor, a 16-unit boutique co-op. Suite is in mostly original condition. Bring your decorating ideas and make this gem reflect your own style. Enjoy large principle rooms, oak hardwood floors and 120 square ft balcony. Just a short stroll to all the shopping and restaurants in Kerrisdale, as well as Arbutus Greenway. Heat, hot water and laundry included in maintenance fee. This purchase is for 1085 shares in Maddock Manor Ltd. Shareholder and residents must be at least 30 years old. No rentals. Cats ok. 1 storage locker. Measurements approximate. OPEN HOUSE SAT DEC 6th 2-4 PM. (id:39198)
Property Details
Interior
Features
Condo Details
Inclusions
Property History
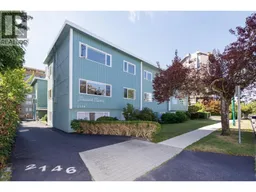 14
14
