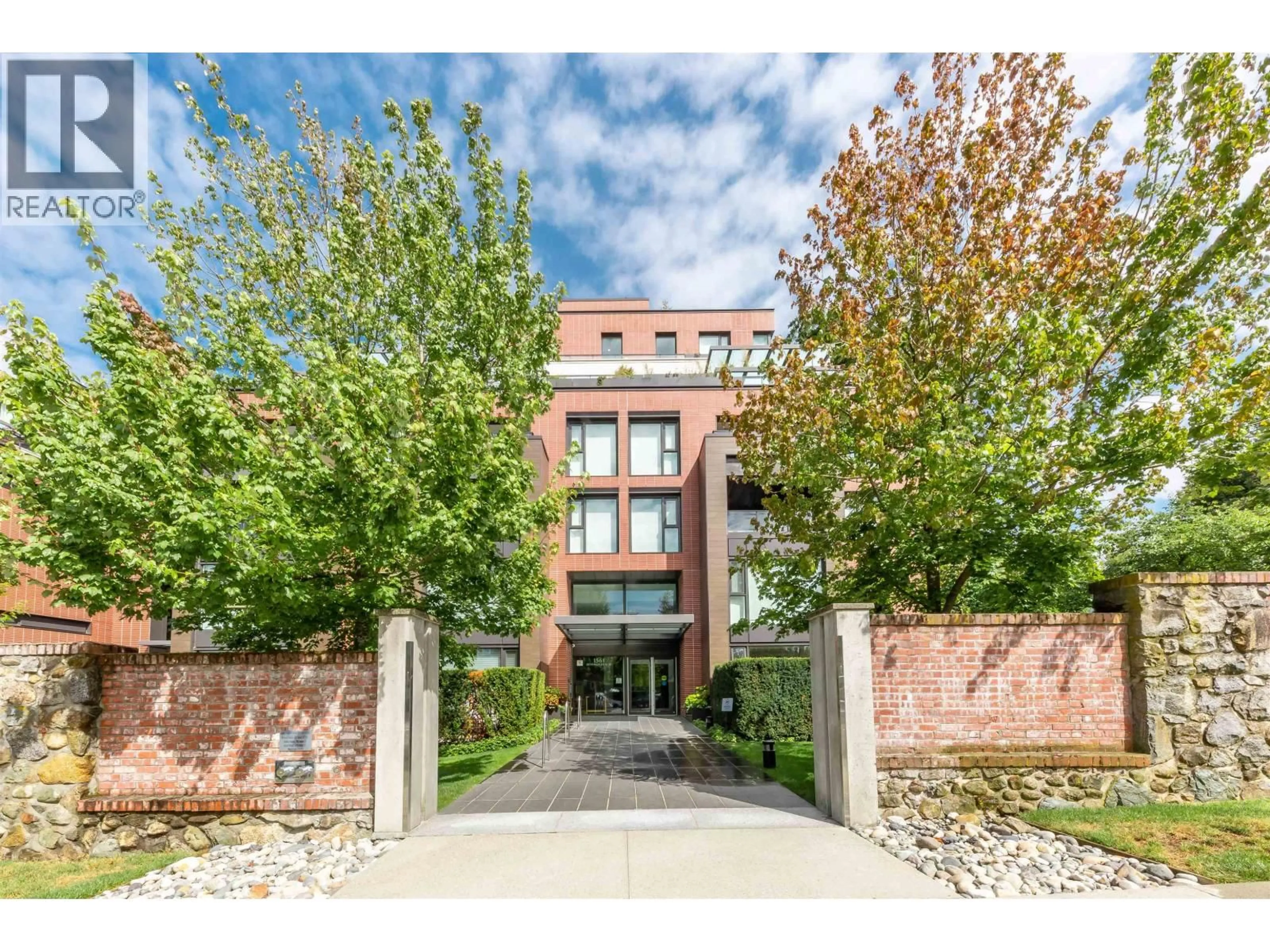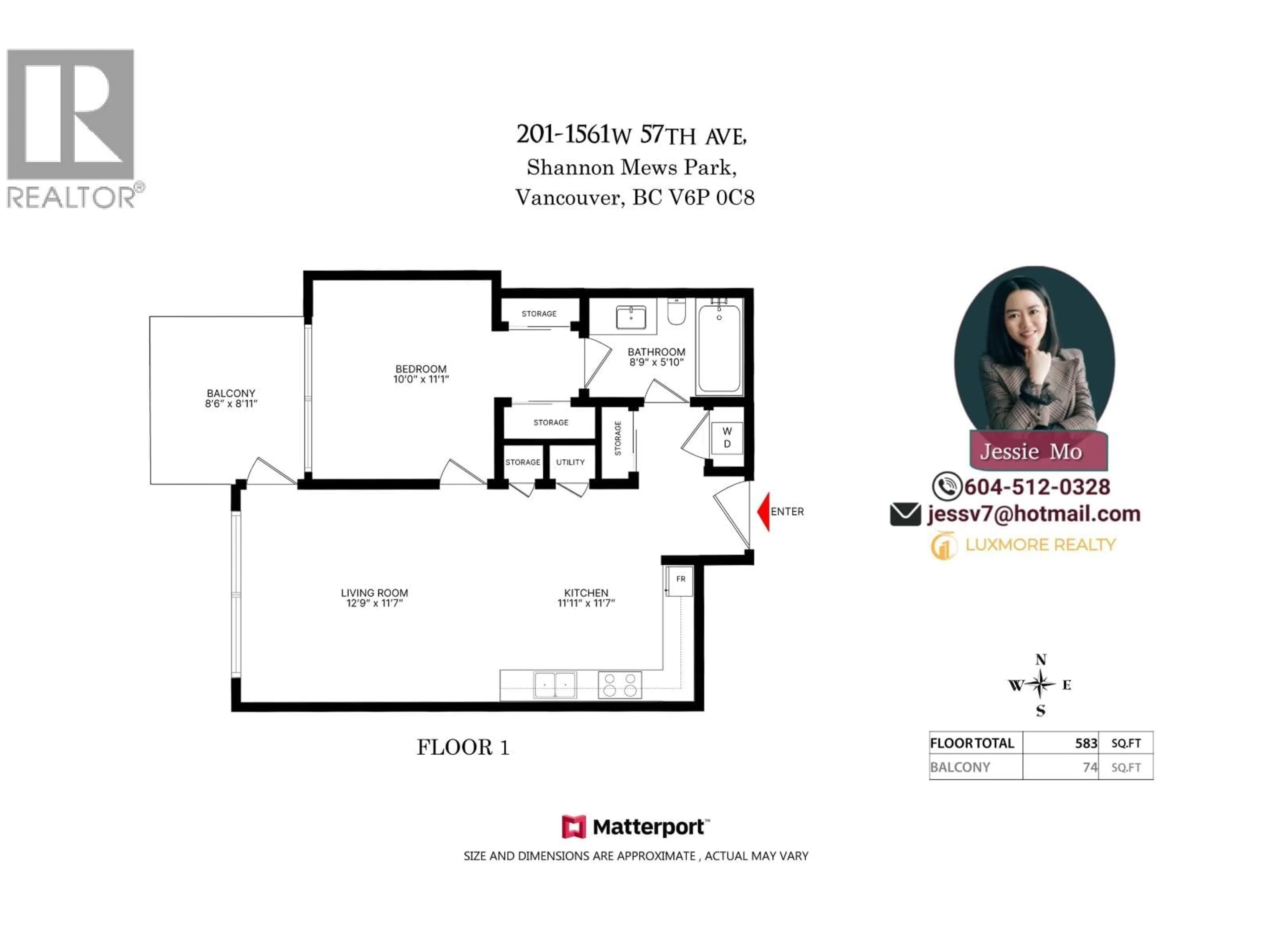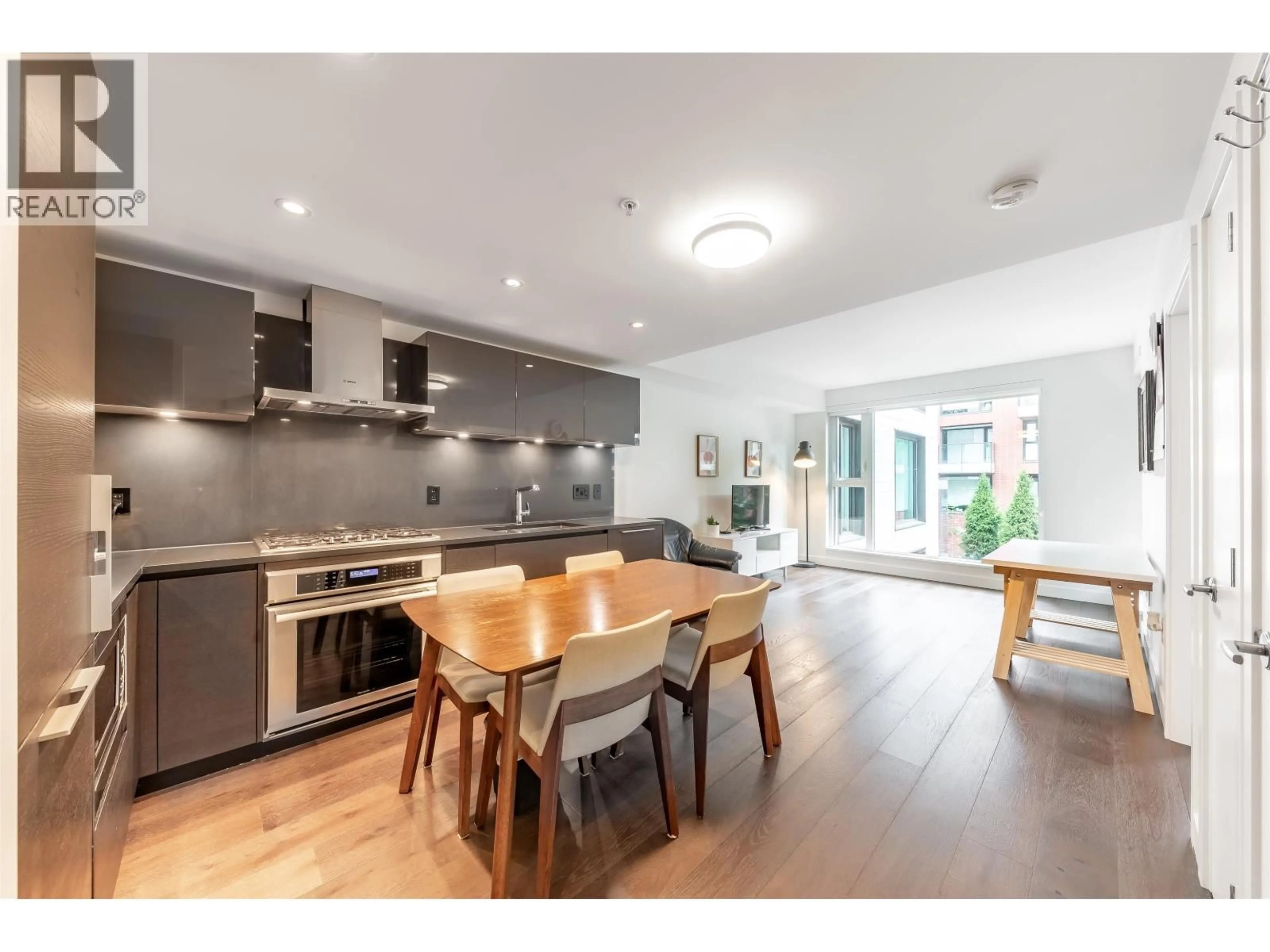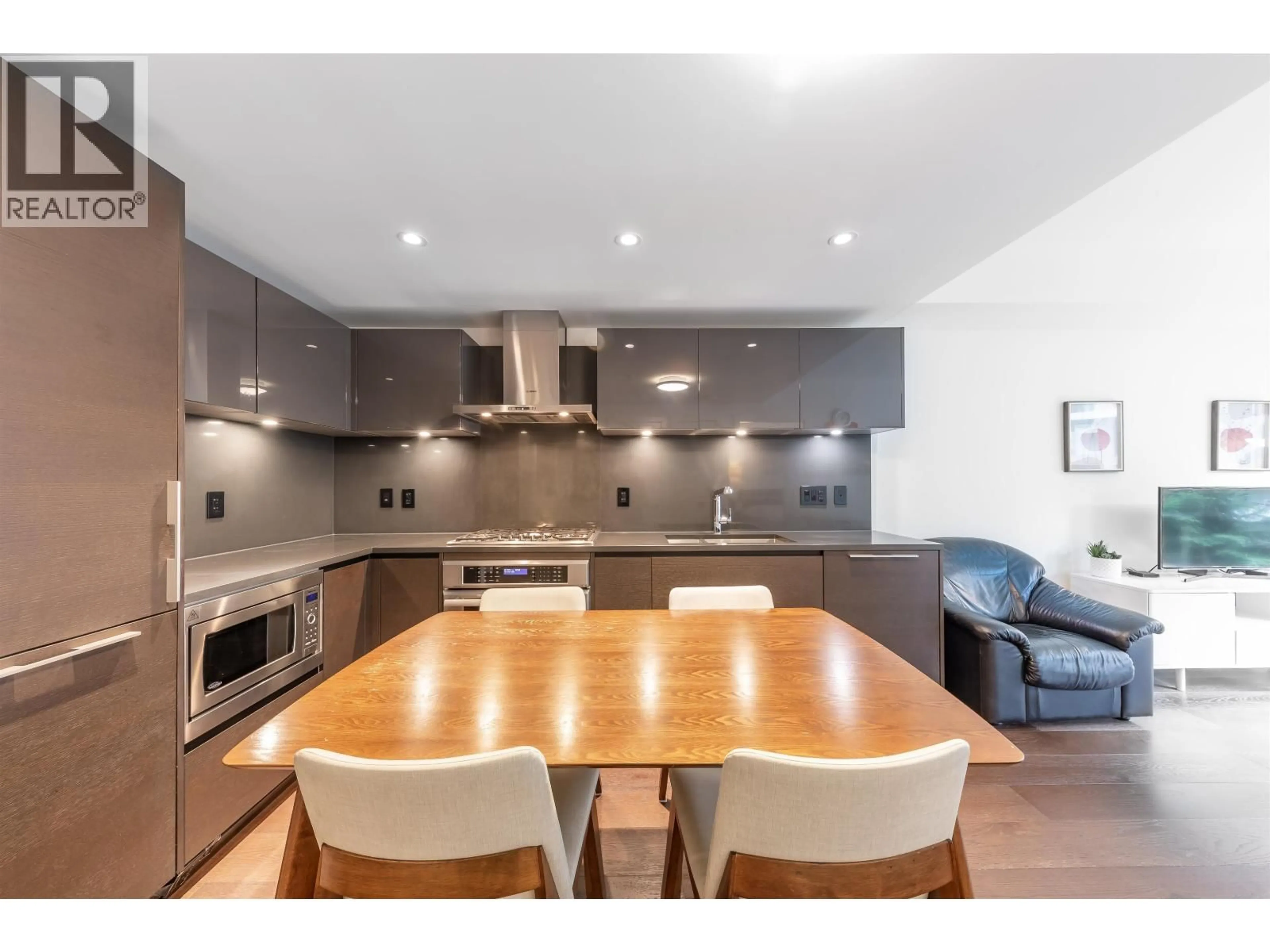201 - 1561 57TH AVENUE, Vancouver, British Columbia V6P0H5
Contact us about this property
Highlights
Estimated valueThis is the price Wahi expects this property to sell for.
The calculation is powered by our Instant Home Value Estimate, which uses current market and property price trends to estimate your home’s value with a 90% accuracy rate.Not available
Price/Sqft$1,250/sqft
Monthly cost
Open Calculator
Description
Rarely available, spacious 1-bedroom at Beverley House, Shannon Wall Centre - prestigious Kerrisdale/South Granville address by WALL. Quiet courtyard-facing home in premium condition with air-conditioning, engineered hardwood, designer kitchen with Armony Cucine cabinetry and top-tier appliances, and a luxe bath with radiant in-floor heat and wall-flush toilet. Thoughtful, no-waste floor plan; move-in ready. Resort-style amenities: outdoor pool, hot tub, rooftop BBQ/view deck, fitness centre, party lounge, concierge and landscaped gardens. Includes 1 parking and 1 large locker. Private showings easy. Open House Feb 7 1:30-4:30 pm. (id:39198)
Property Details
Interior
Features
Exterior
Features
Parking
Garage spaces -
Garage type -
Total parking spaces 1
Condo Details
Inclusions
Property History
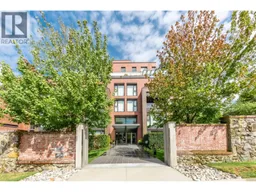 27
27
