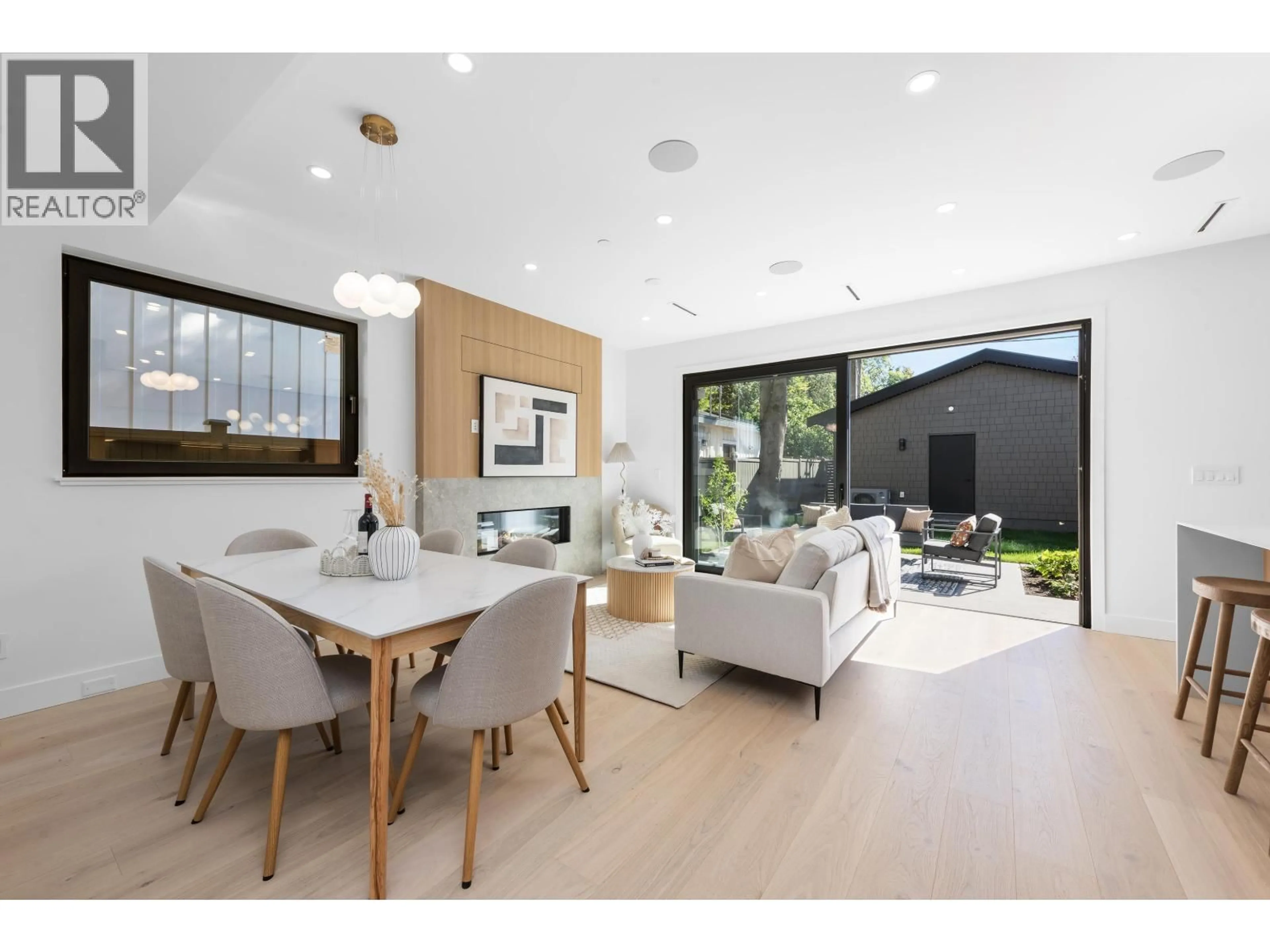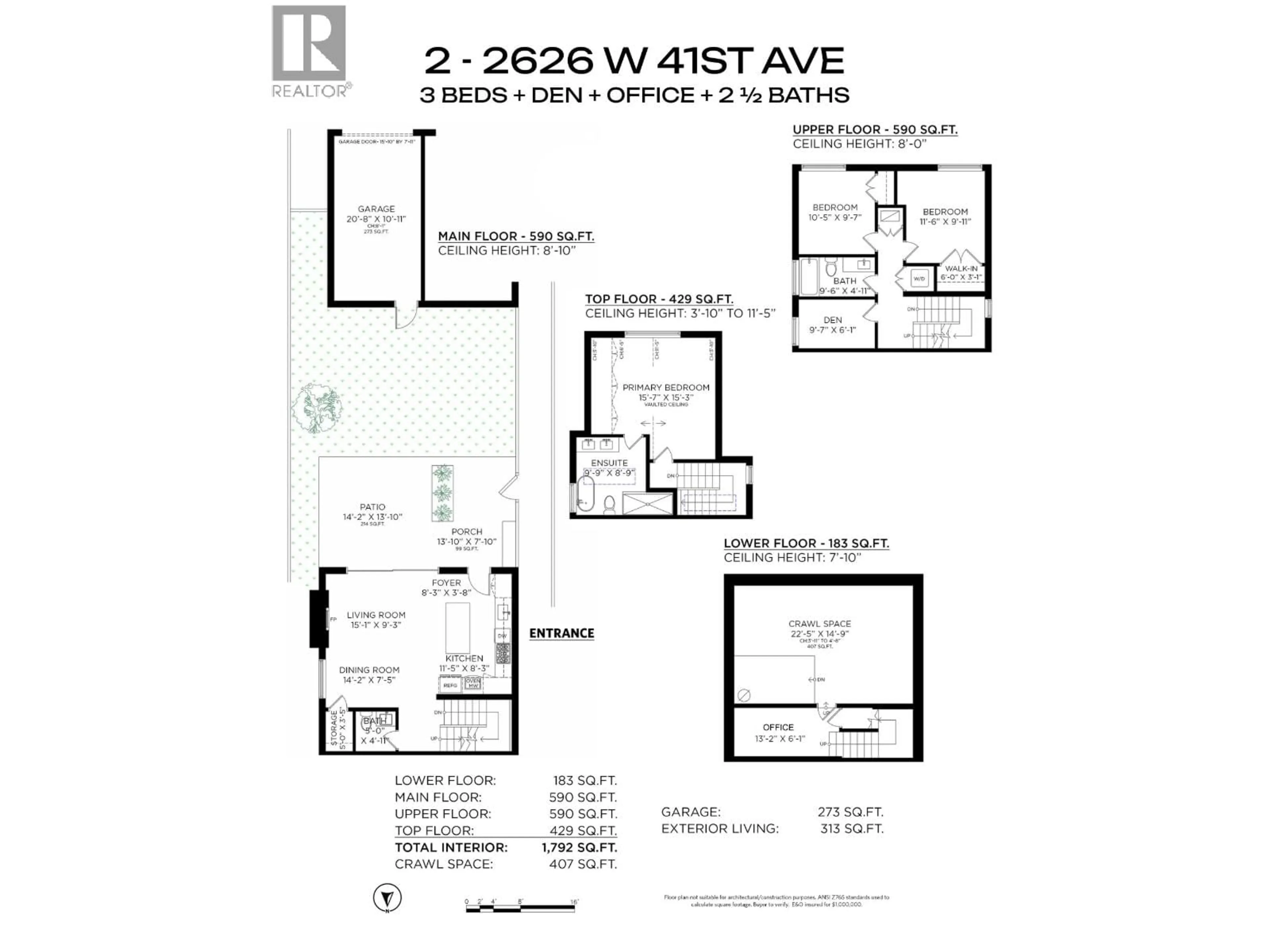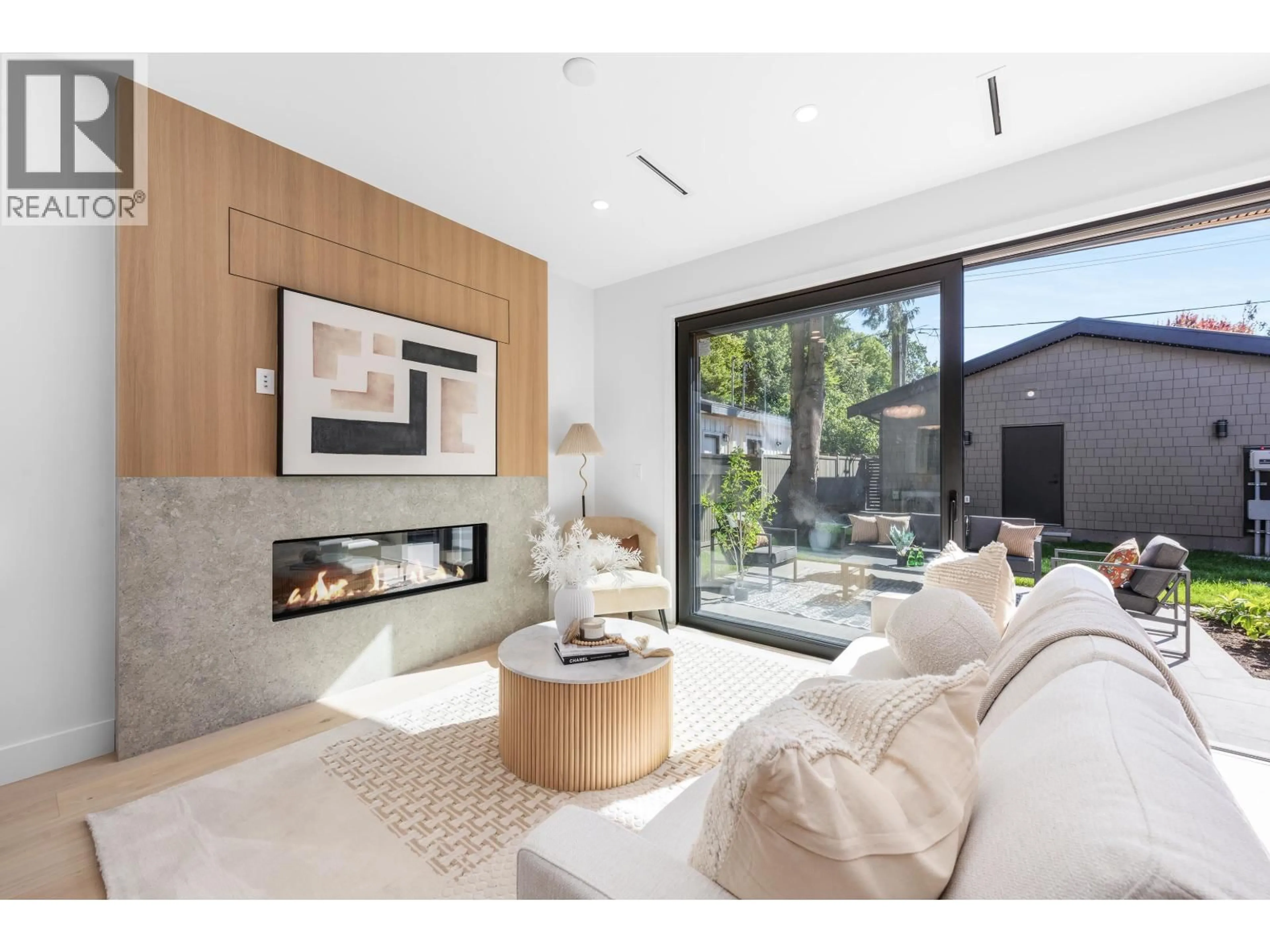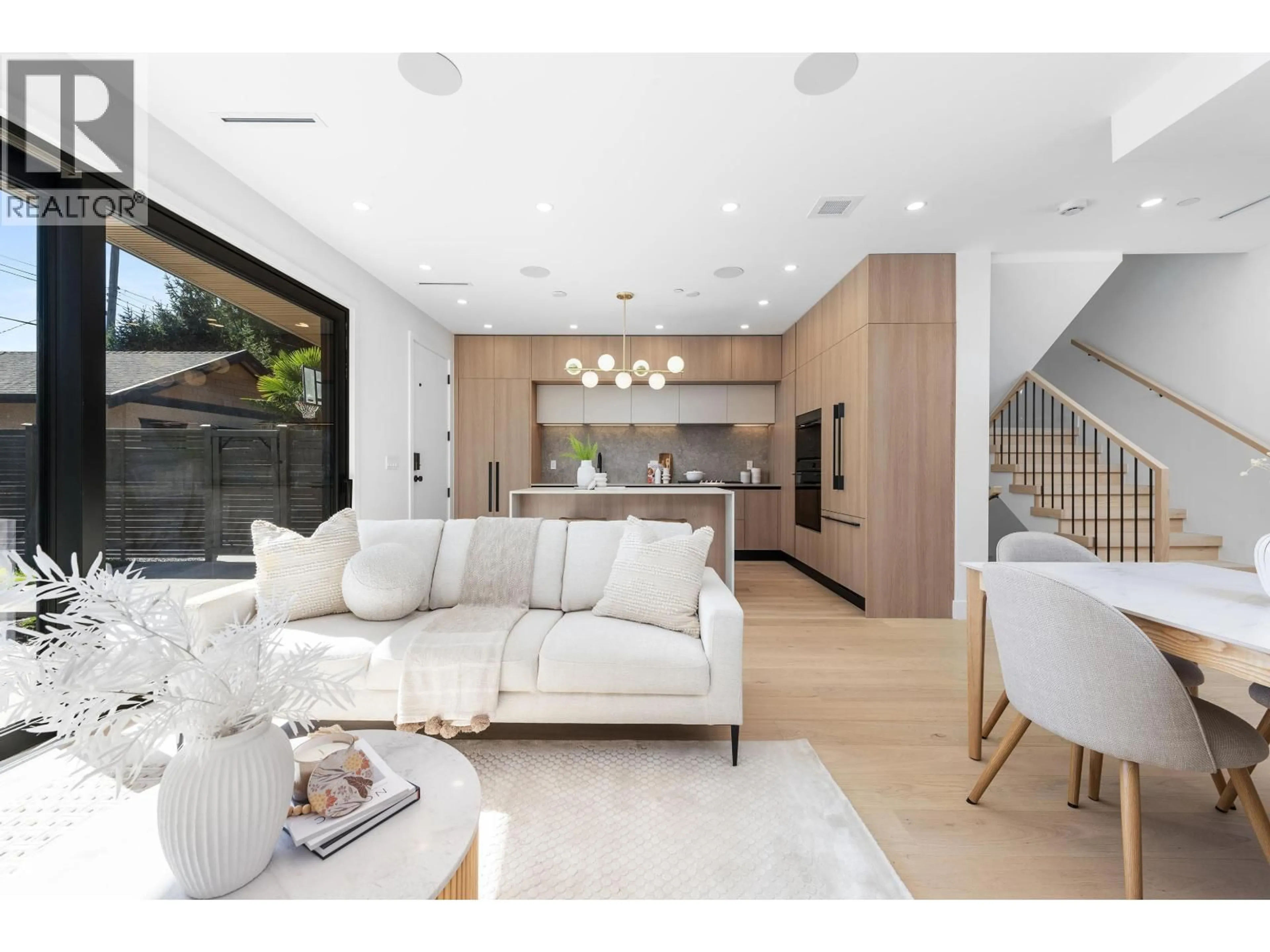2 - 2626 41ST AVENUE, Vancouver, British Columbia V6N3C4
Contact us about this property
Highlights
Estimated valueThis is the price Wahi expects this property to sell for.
The calculation is powered by our Instant Home Value Estimate, which uses current market and property price trends to estimate your home’s value with a 90% accuracy rate.Not available
Price/Sqft$1,255/sqft
Monthly cost
Open Calculator
Description
Modern elegance meets thoughtful design in this brand-new 3 bed + den + office back duplex by InoBuilt, steps from Kerrisdale Village. This 1,792 sq.ft. home offers a functional 3-level layout with triple-glazed windows, skylights & an abundance of natural light throughout. The open main floor features a designer Scavolini kitchen with integrated high-end appliances & seamless flow to a private landscaped patio-perfect for indoor-outdoor entertaining. Upstairs, two bedrooms, a full bath & laundry are complemented by a quiet office on the lower level. The top floor is dedicated to a spacious primary retreat with vaulted ceilings, walk-in closet & a spa-like ensuite with heated floors, soaker tub & curbless shower. This home offers a large and private backyard space perfect for families and gatherings. A/C, private garage & ample storage complete this exceptional home. (id:39198)
Property Details
Interior
Features
Exterior
Parking
Garage spaces -
Garage type -
Total parking spaces 1
Condo Details
Amenities
Laundry - In Suite
Inclusions
Property History
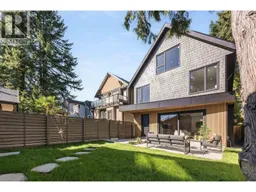 35
35

