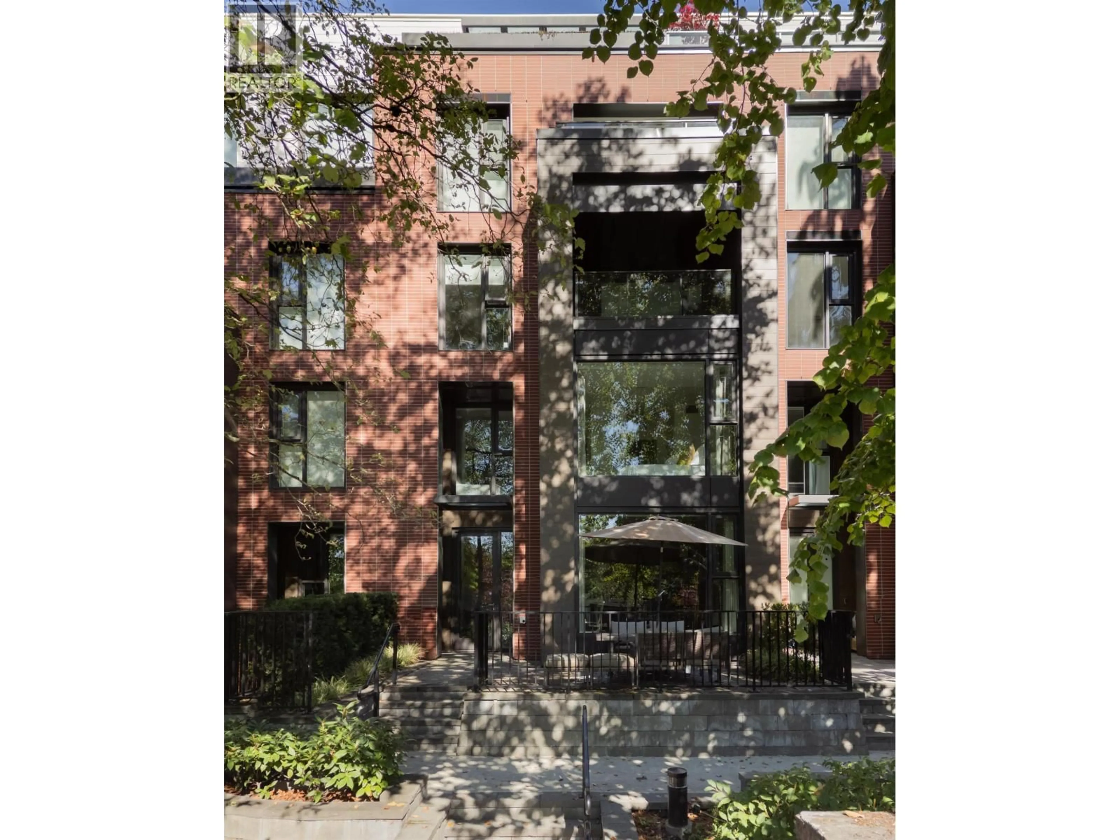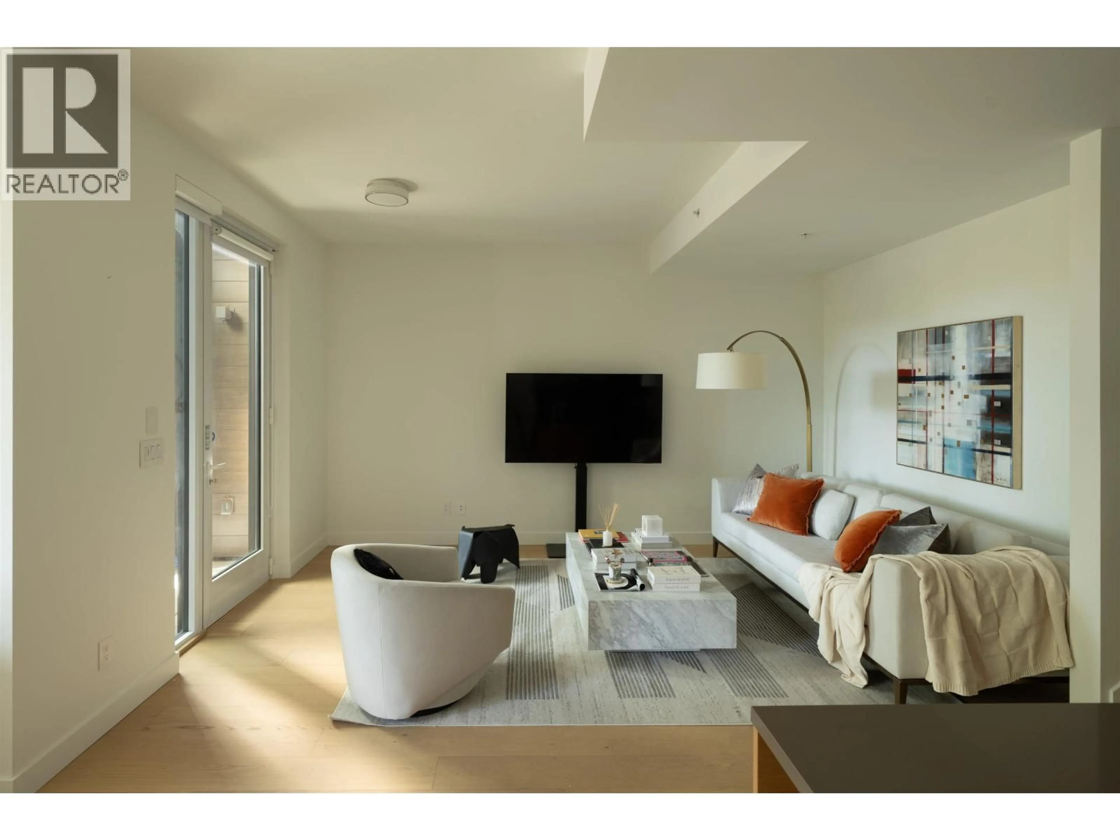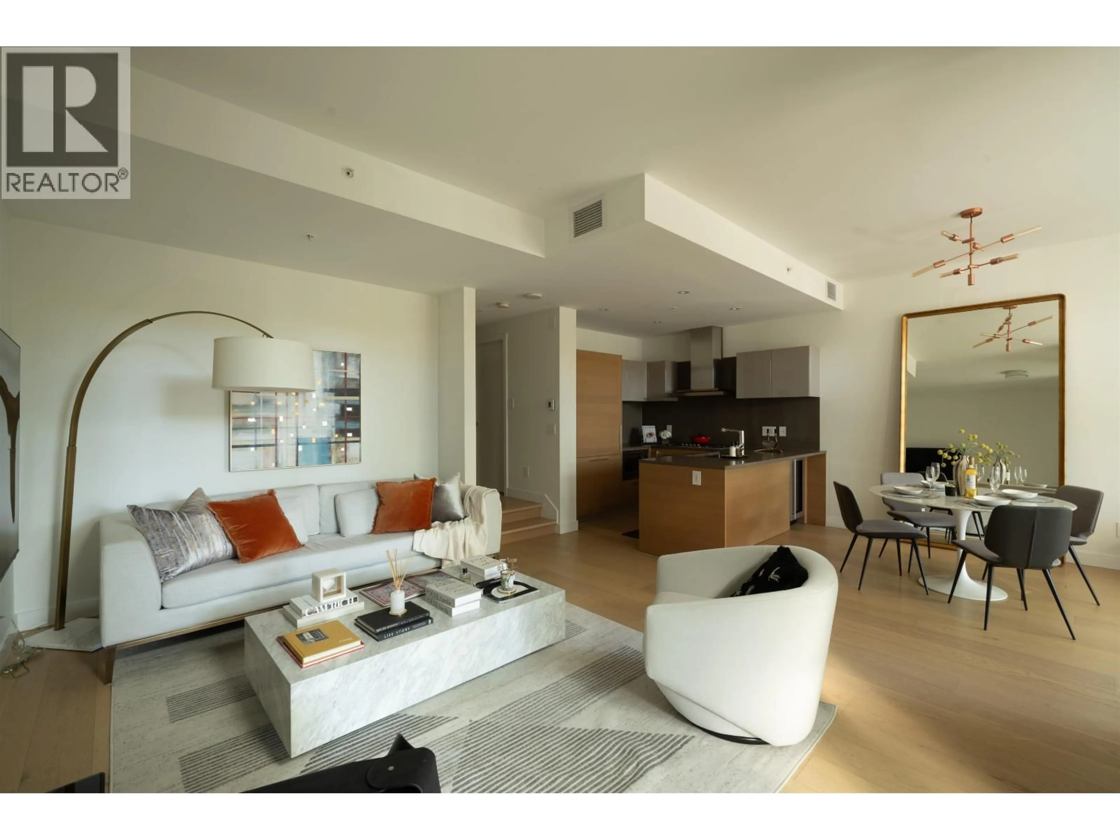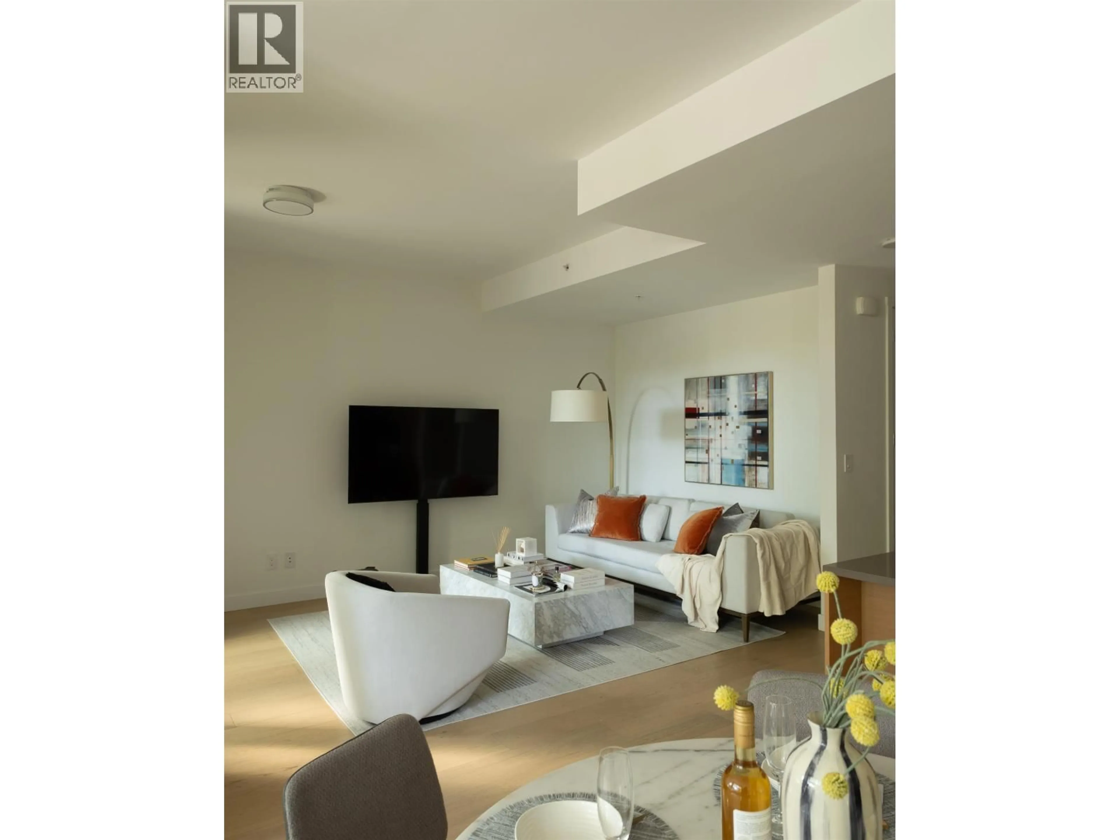1577 57TH AVENUE, Vancouver, British Columbia V6P0H7
Contact us about this property
Highlights
Estimated valueThis is the price Wahi expects this property to sell for.
The calculation is powered by our Instant Home Value Estimate, which uses current market and property price trends to estimate your home’s value with a 90% accuracy rate.Not available
Price/Sqft$1,321/sqft
Monthly cost
Open Calculator
Description
living in a luxurious townhome nestled within a park-like setting. This stunning concrete residence at Shannon Wall Centre - amidst a historic 10-acre estate in prestigious South Granville. Boasting two spacious bedrooms and 2.5 elegant bathrooms, the south-facing home features top-of-the-line Gaggenau appliances with a steam oven and wine fridge, exquisite Italian cabinetry, and air conditioning throughout. The bathrooms are luxuriously finished with limestone and marble, creating a spa-like ambiance. A private two-car garage and ample storage complete this exceptional residence. Residents enjoy exclusive access to a heated outdoor pool, a fully-equipped fitness center, a stylish clubhouse.all within a prime location just minutes from UBC, St. George´s School, vibrant shopping district. (id:39198)
Property Details
Interior
Features
Exterior
Features
Parking
Garage spaces -
Garage type -
Total parking spaces 2
Condo Details
Amenities
Exercise Centre, Laundry - In Suite
Inclusions
Property History
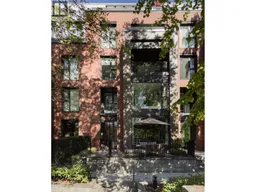 40
40
