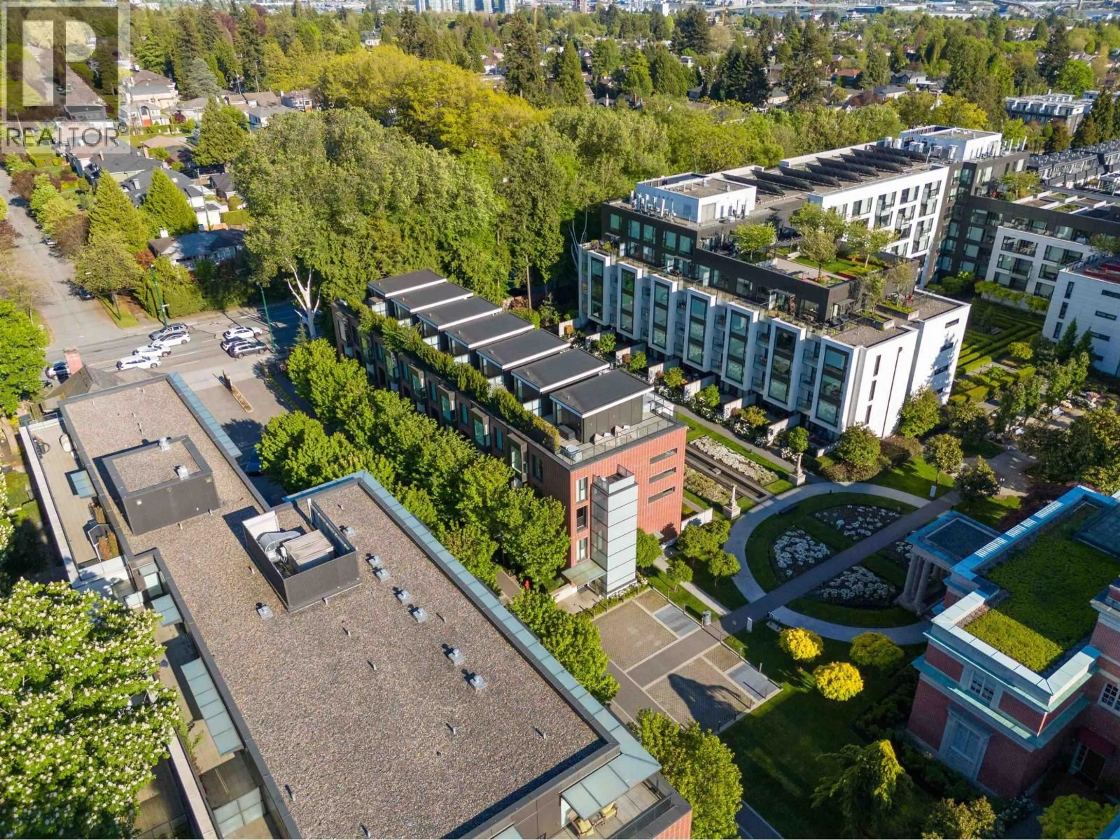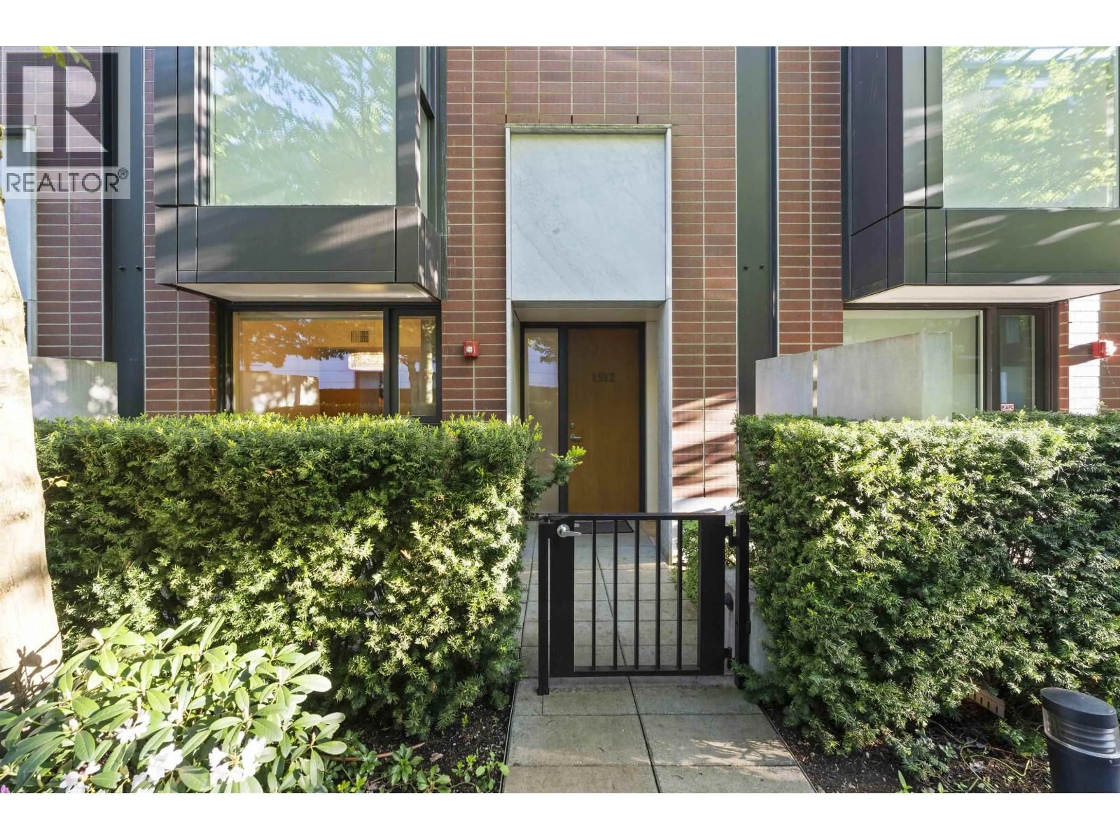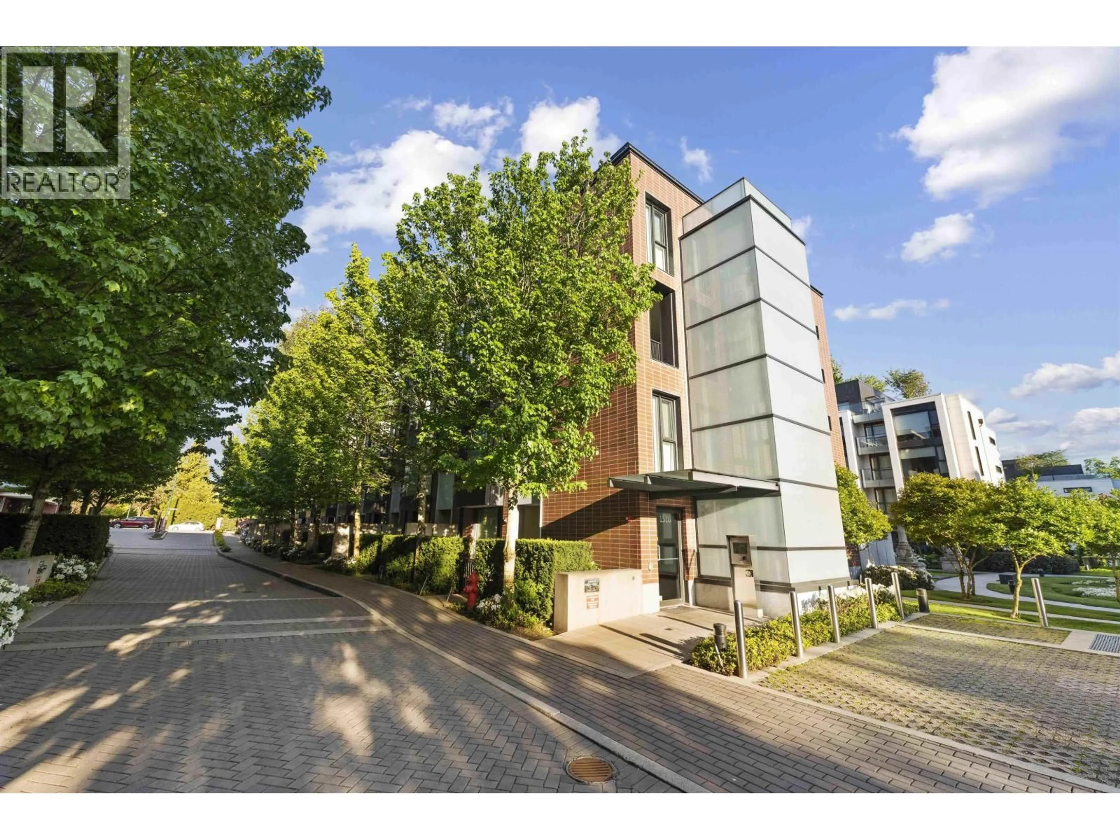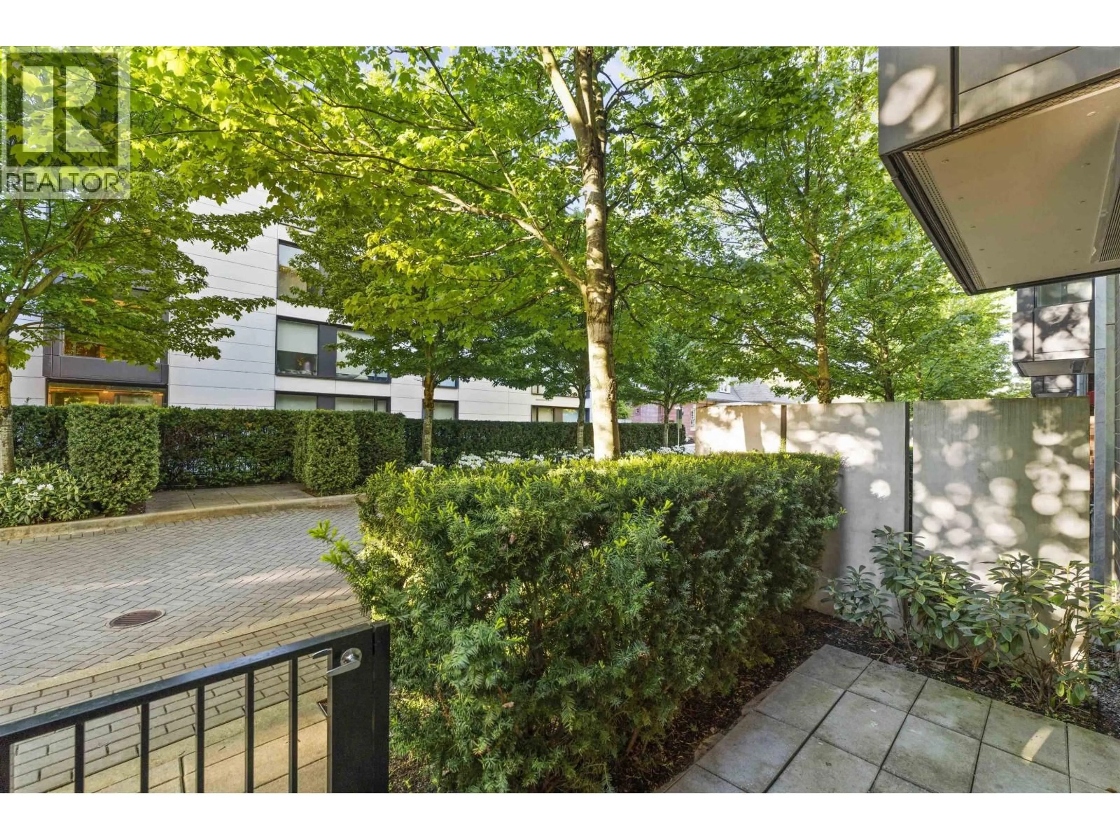1512 ATLAS LANE, Vancouver, British Columbia V6P0E1
Contact us about this property
Highlights
Estimated valueThis is the price Wahi expects this property to sell for.
The calculation is powered by our Instant Home Value Estimate, which uses current market and property price trends to estimate your home’s value with a 90% accuracy rate.Not available
Price/Sqft$1,300/sqft
Monthly cost
Open Calculator
Description
The prestigious Shannon Wall Center townhouse is located on a 10-acre heritage estate in the prestigious South Granville area. This contemporary concrete townhouse 2 bedroom 2.5 bath with South facing courtyard comes with Gaggeneau appliances, high-end Italian cabinetry, and limestone countertop finishing. It is a very Quiet neighborhood with a beautiful Italian garden. 2 car private garage and a storage locker. Amenities includes a full-size gym, outdoor pool, bicycle storage and clubhouse. Maple Grove Elementary and Magee secondary catchment. (id:39198)
Property Details
Interior
Features
Exterior
Features
Parking
Garage spaces -
Garage type -
Total parking spaces 2
Condo Details
Amenities
Exercise Centre
Inclusions
Property History
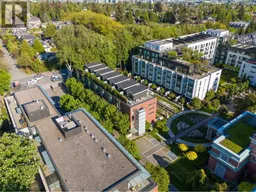 40
40
