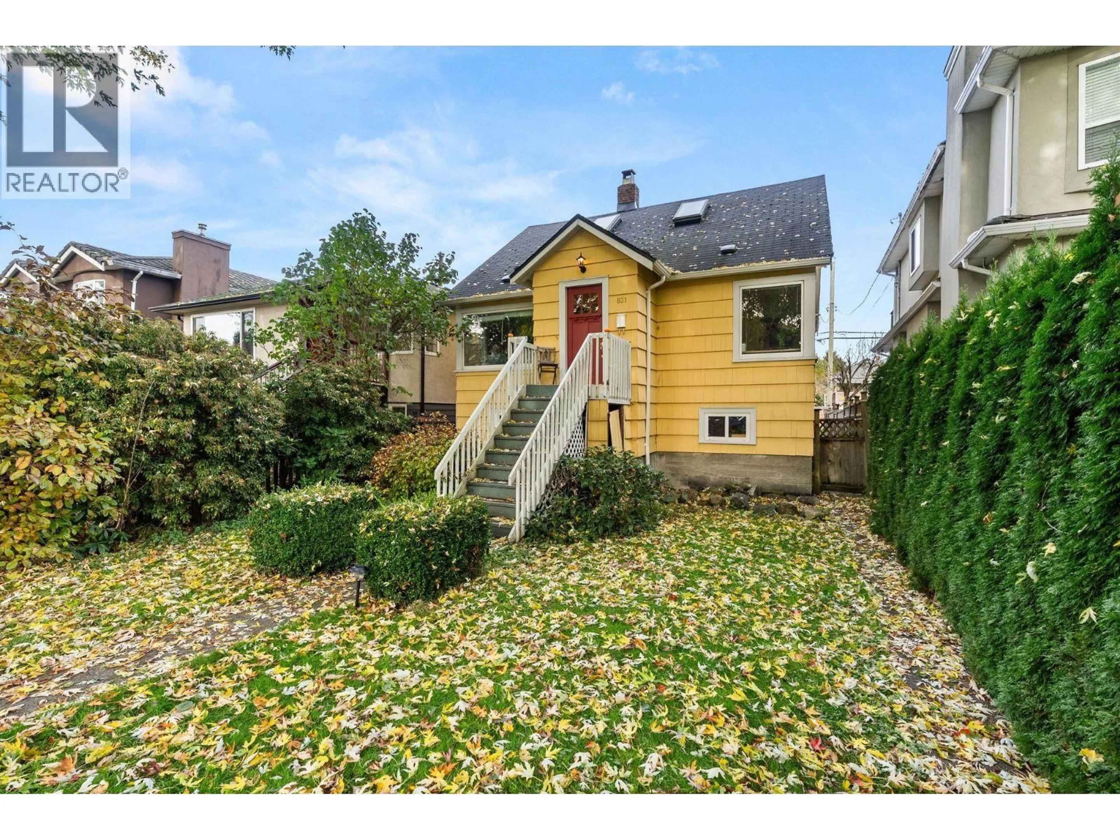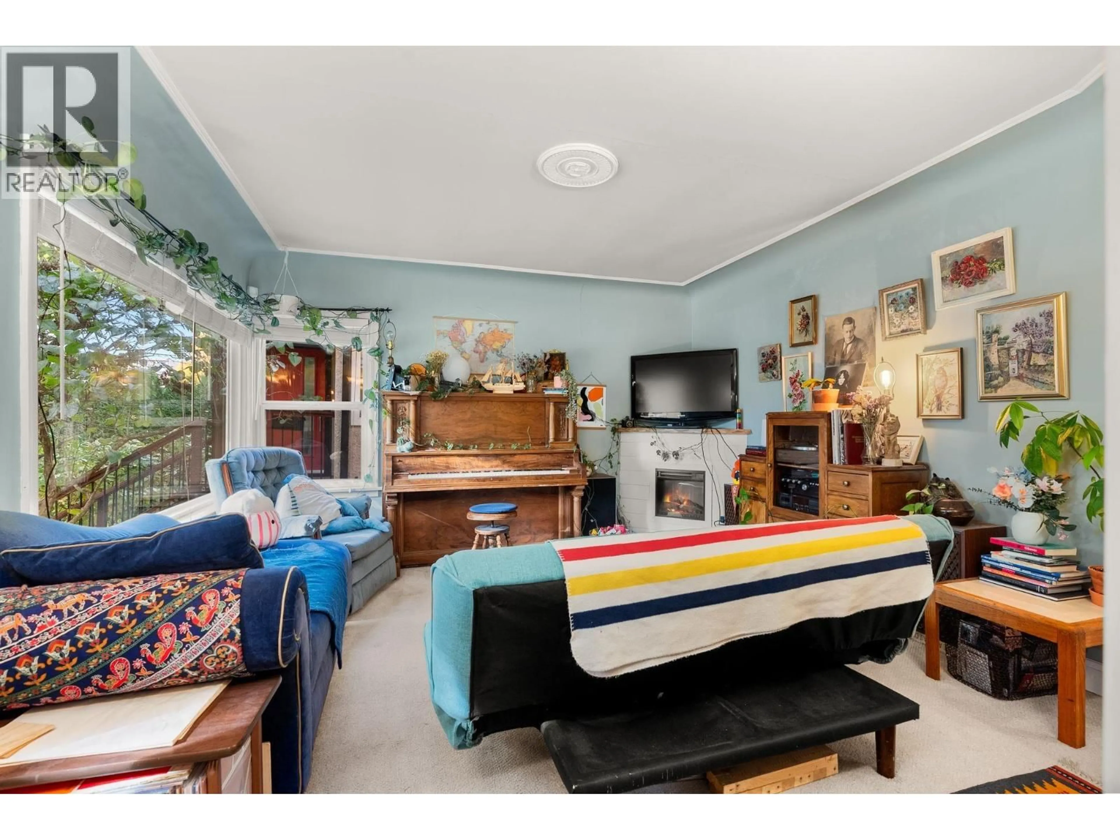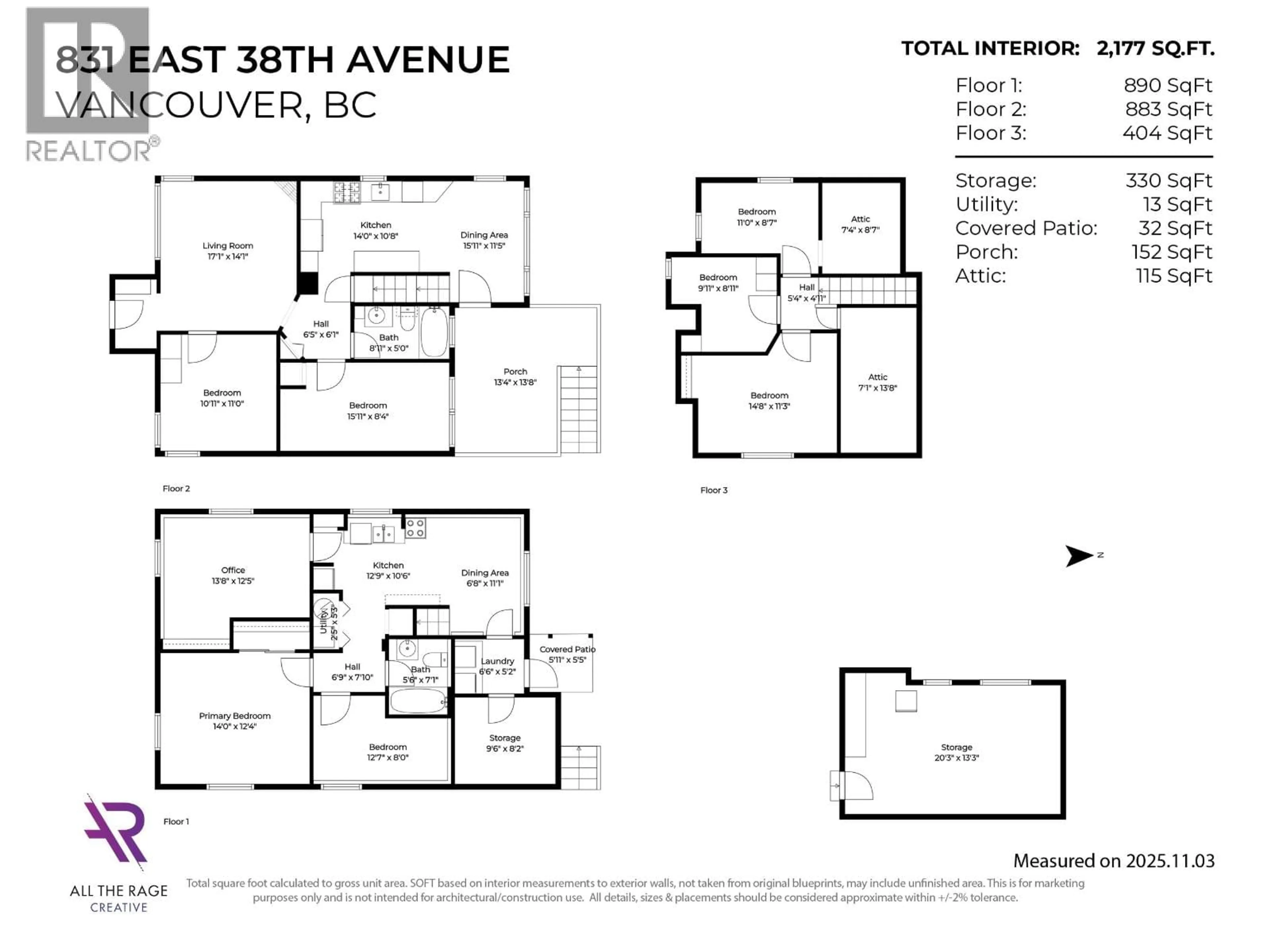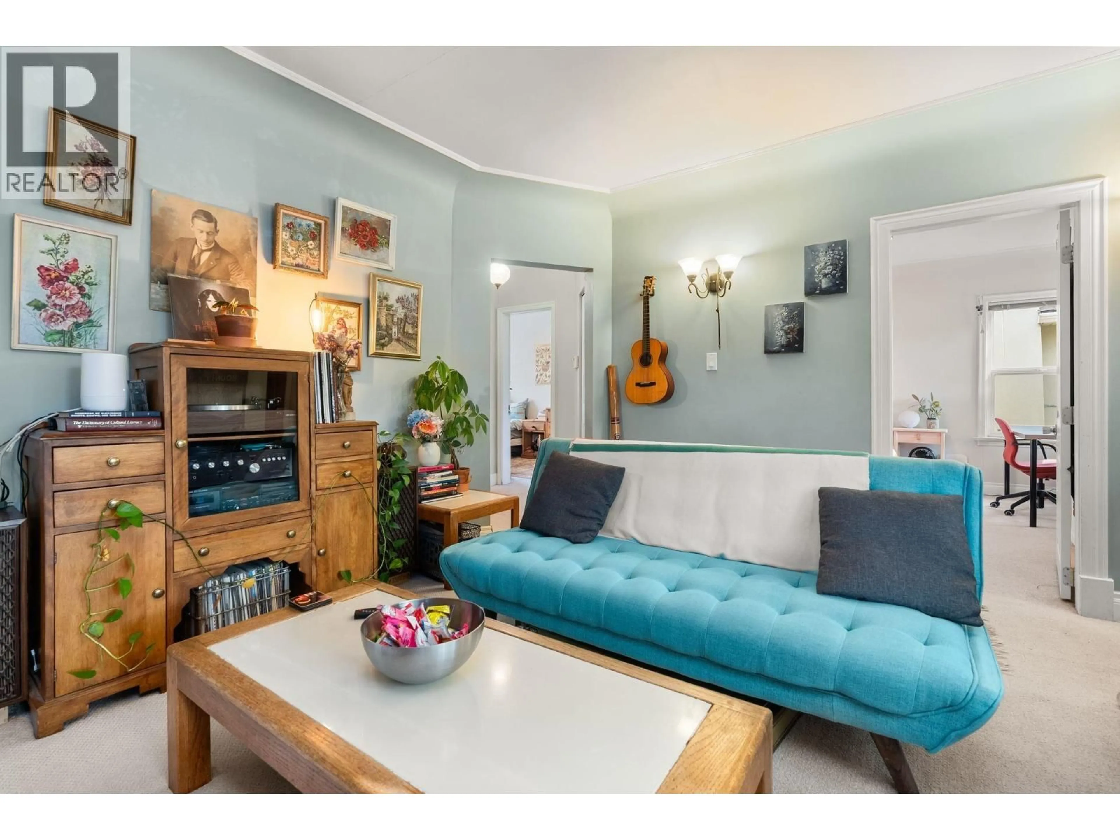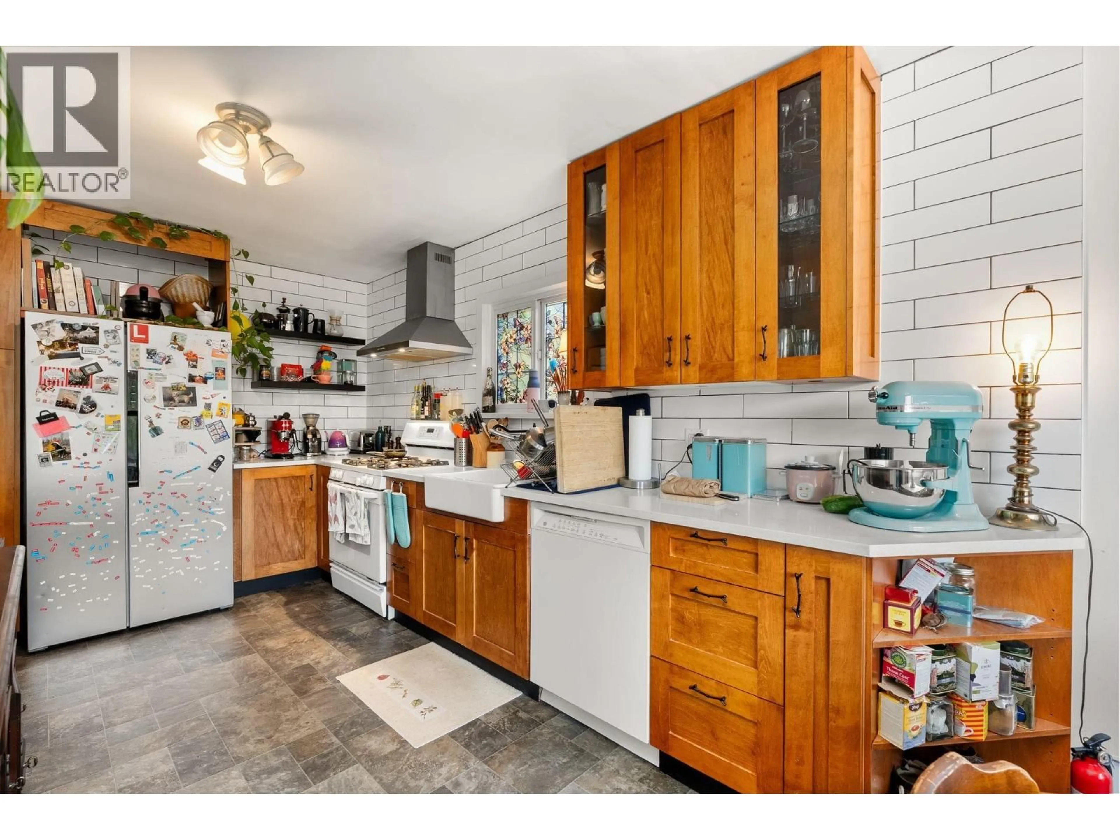831 38TH AVENUE, Vancouver, British Columbia V5W1J2
Contact us about this property
Highlights
Estimated valueThis is the price Wahi expects this property to sell for.
The calculation is powered by our Instant Home Value Estimate, which uses current market and property price trends to estimate your home’s value with a 90% accuracy rate.Not available
Price/Sqft$711/sqft
Monthly cost
Open Calculator
Description
Cute as a button family home with charm in abundance! You´ll fall in love with this lovely house with fir floors, cozy gas fireplace and coved ceilings. The main has a spacious family room overlooking the leafy, tree-lined street. There´s also a recently renovated kitchen with a bright eating area (opening onto a large back deck), plus 2 bd + updated primary bathroom. The upper level has 2 bd + a den, plus plenty of storage (+ 2 opening skylights). The basement is a self-contained 2 bd + den suite. There´s plenty of storage around the house, plus in the private garage + a fenced yard for the kids. NEIGHBORHOOD - Close to schools (Alex Mackenzie + John Oliver) + transit + just a short walk from the conveniences (restaurants, cafes + shops) along Fraser Street. OPEN SAT/SUN DEC 6/7 2pm - 4pm. (id:39198)
Property Details
Interior
Features
Exterior
Parking
Garage spaces -
Garage type -
Total parking spaces 1
Property History
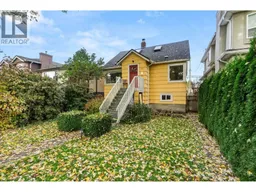 37
37
