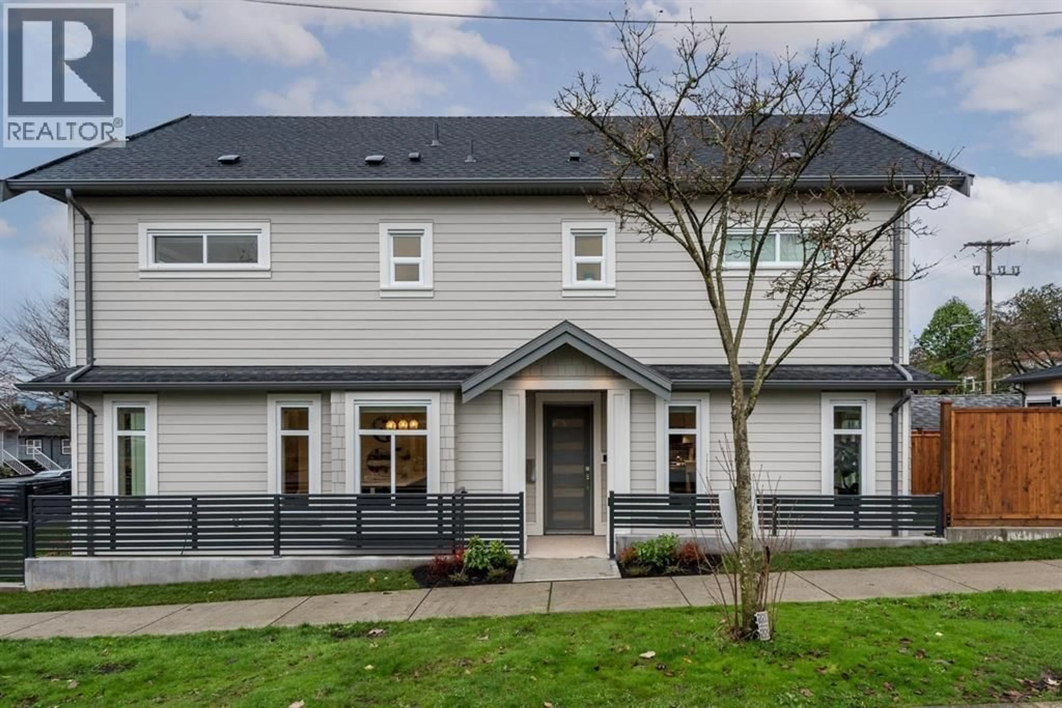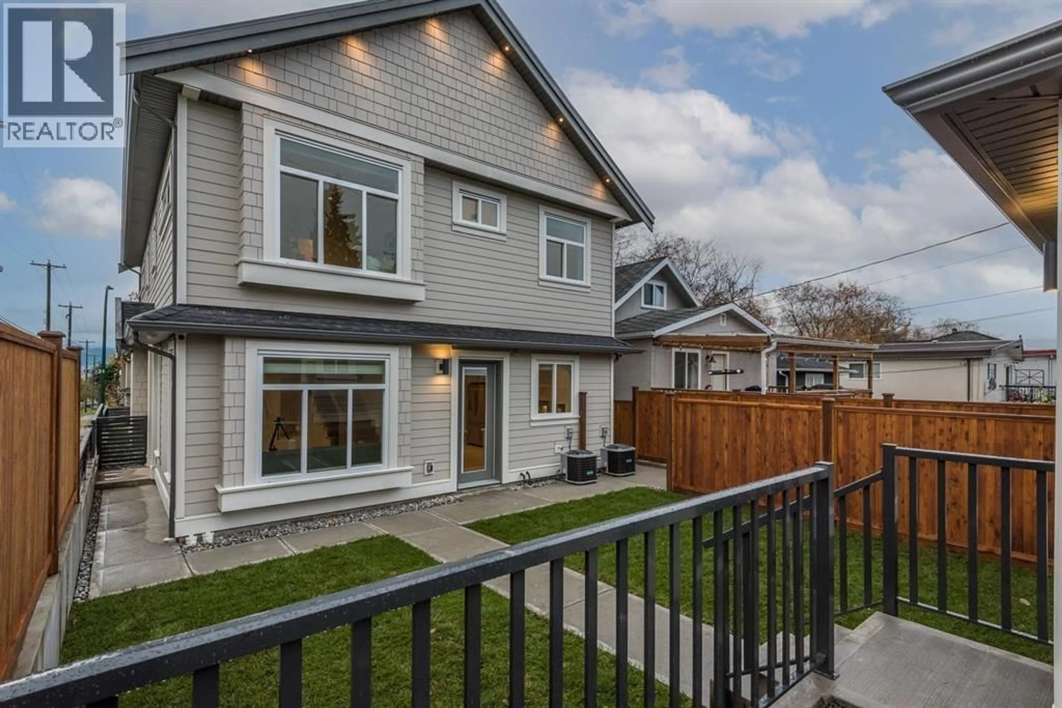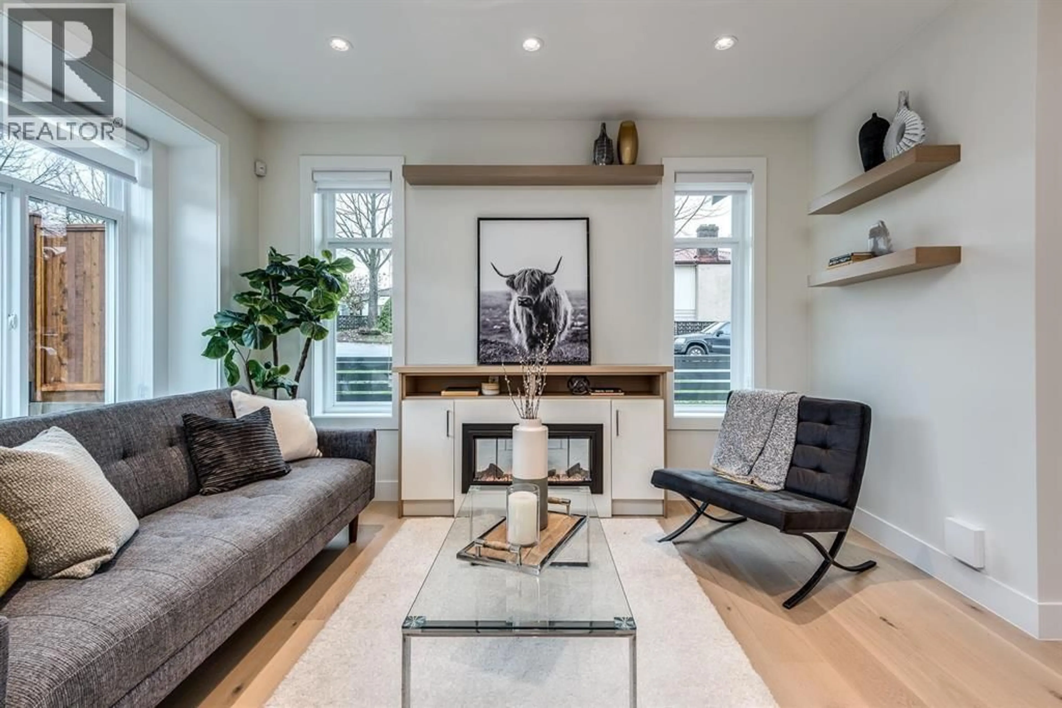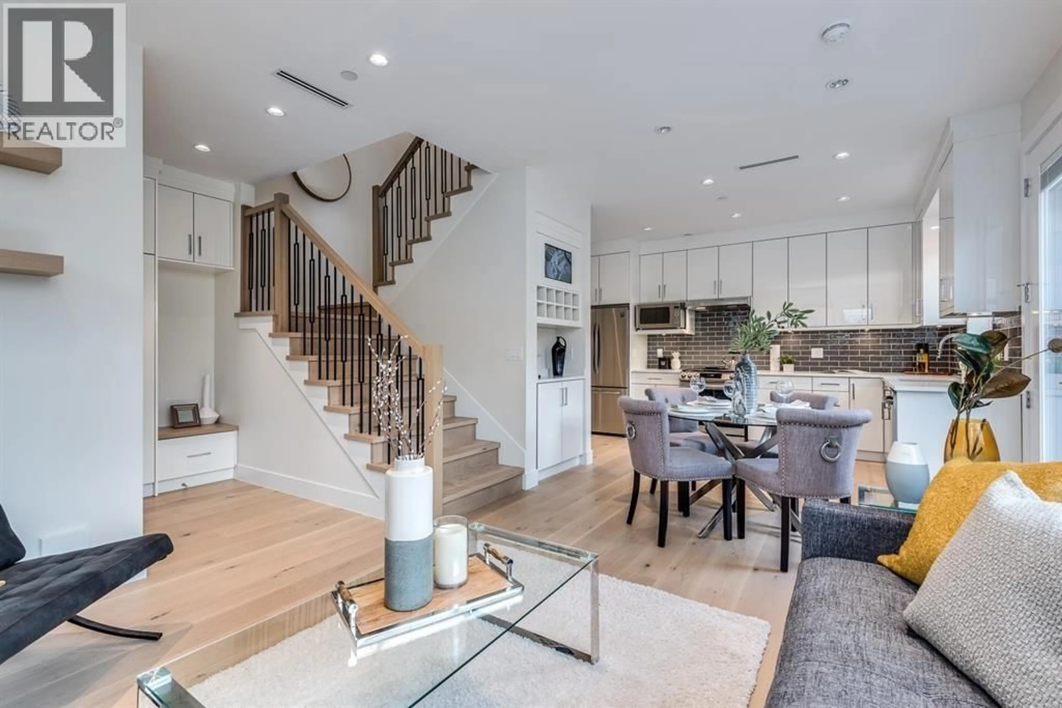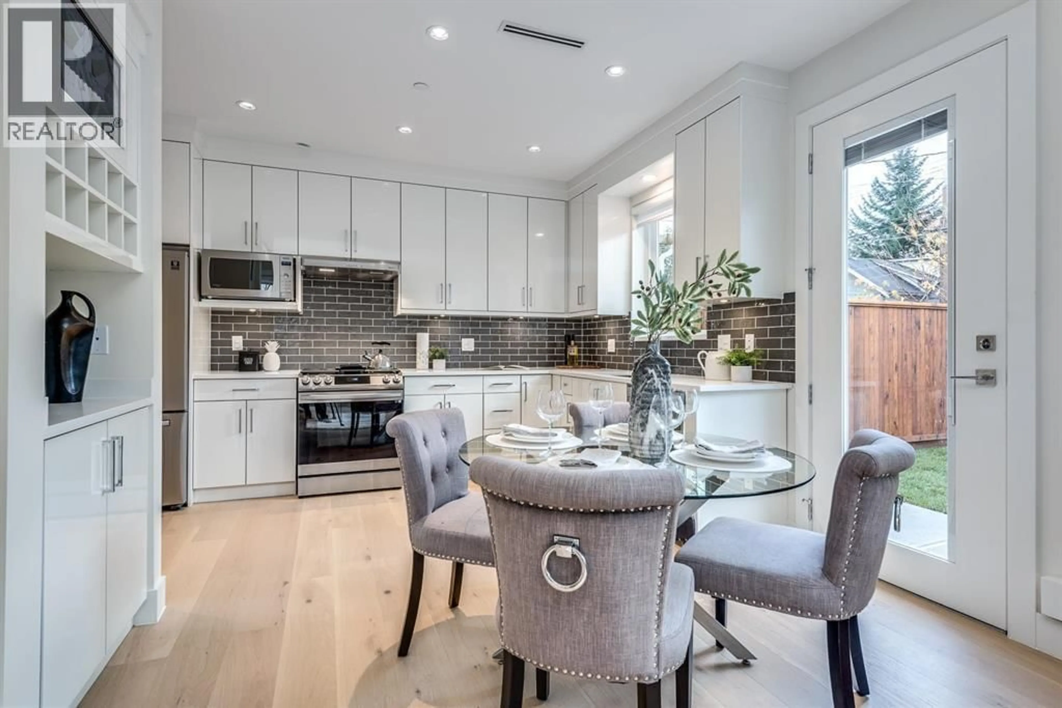5222 ARGYLE STREET, Vancouver, British Columbia V5P0E5
Contact us about this property
Highlights
Estimated valueThis is the price Wahi expects this property to sell for.
The calculation is powered by our Instant Home Value Estimate, which uses current market and property price trends to estimate your home’s value with a 90% accuracy rate.Not available
Price/Sqft$1,237/sqft
Monthly cost
Open Calculator
Description
Gorgeous duplex in Kensington Cedar Cottage. Stunning 3 bedroom, 3 bathroom home situated on a beautiful corner lot with beautiful city and mountain views. Open concept living on the main floor with 9' ceilings, a sleek fireplace and full bath. Modern kitchen with S/S appliances. Relax or entertain in your private backyard. The top floor offers 3 beds, 2 baths with a spacious Primary bedroom with a spa-like ensuite bath and walk in closet. Complete with HRV, A/C, Radiant Heat, quartz counters, security cameras, white oak engineered flooring, private detached garage plus carport and new home warranty. Located just steps away from Kensington Community Center, within walking distance to schools, transportation, shops and restaurants along Victoria Dr. (id:39198)
Property Details
Interior
Features
Exterior
Parking
Garage spaces -
Garage type -
Total parking spaces 2
Condo Details
Inclusions
Property History
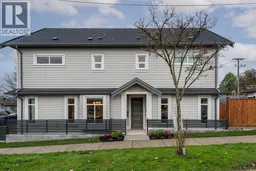 16
16
