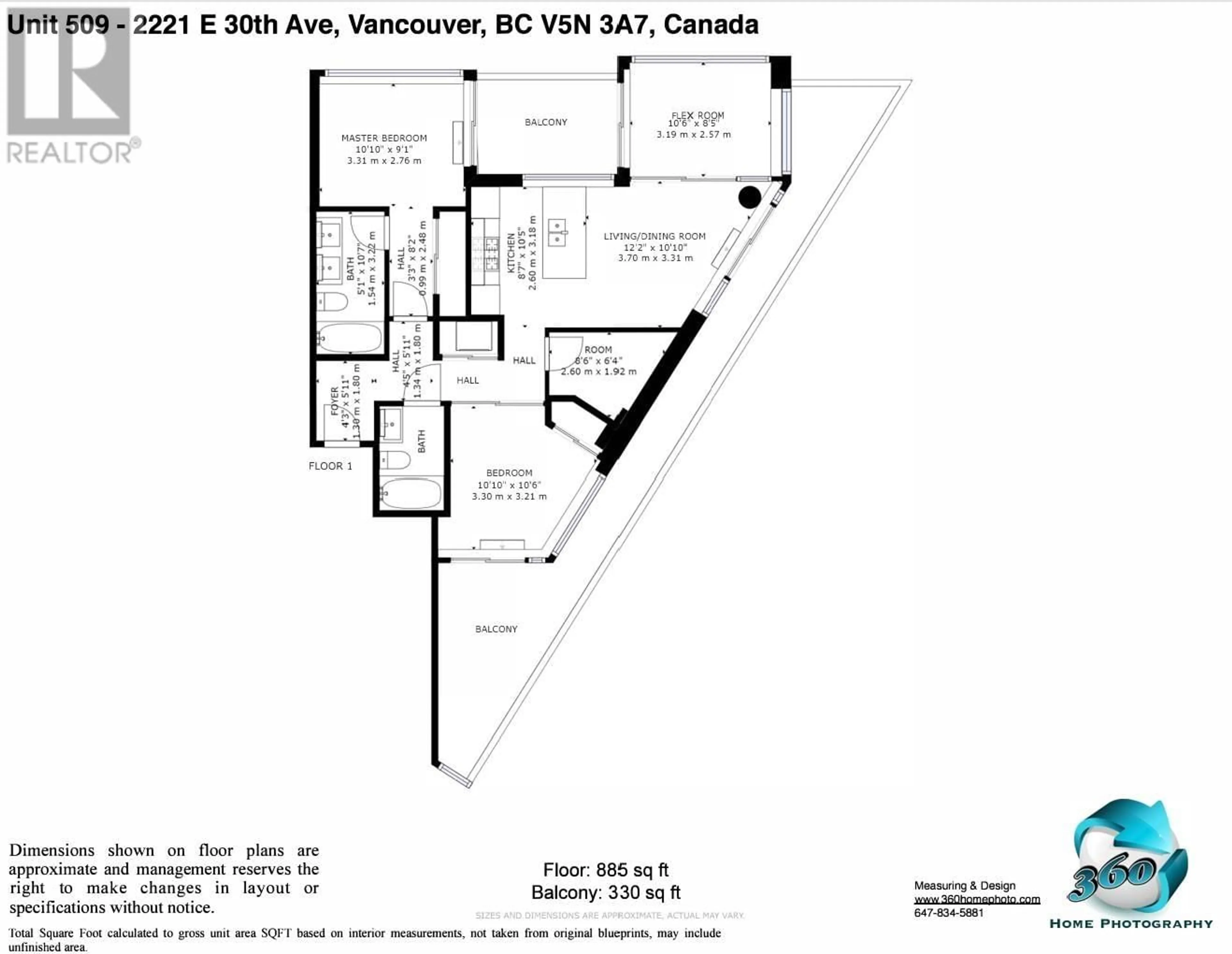509 - 2221 30TH AVENUE, Vancouver, British Columbia V5N0G6
Contact us about this property
Highlights
Estimated valueThis is the price Wahi expects this property to sell for.
The calculation is powered by our Instant Home Value Estimate, which uses current market and property price trends to estimate your home’s value with a 90% accuracy rate.Not available
Price/Sqft$937/sqft
Monthly cost
Open Calculator
Description
Welcome to Kensington Gardens, crafted by well-known Westbank, offers a vibrant North-facing concrete condo, showcasing 2 bedrooms + den, and a wrapped around patio overlooking street playground, perfect for outdoor gatherings. The masterbed and flex room share 2nd walkout balcony. With lofty ceilings and floor-to-ceiling windows, it enjoys ample natural light, complemented by central A/C. Kitchen features Miele appliances, Corian countertops, and European cabinetry, while the wide plank hardwood floors add elegance. This residence includes one parking. Enjoy Vancouver's finest pool, hot tub, fitness center, billiards, and meeting rooms, conveniently located near T& T Supermarket, bus stop front building going to Nanaimo skytrain station. (id:39198)
Property Details
Interior
Features
Exterior
Features
Parking
Garage spaces -
Garage type -
Total parking spaces 1
Condo Details
Amenities
Exercise Centre, Laundry - In Suite
Inclusions
Property History
 40
40





