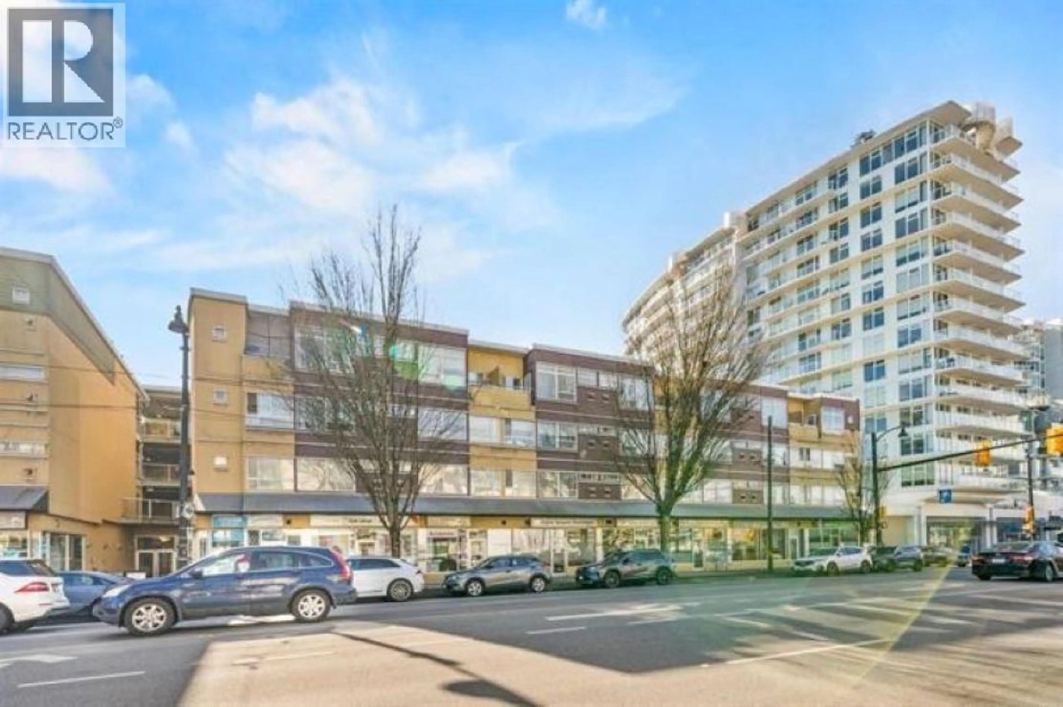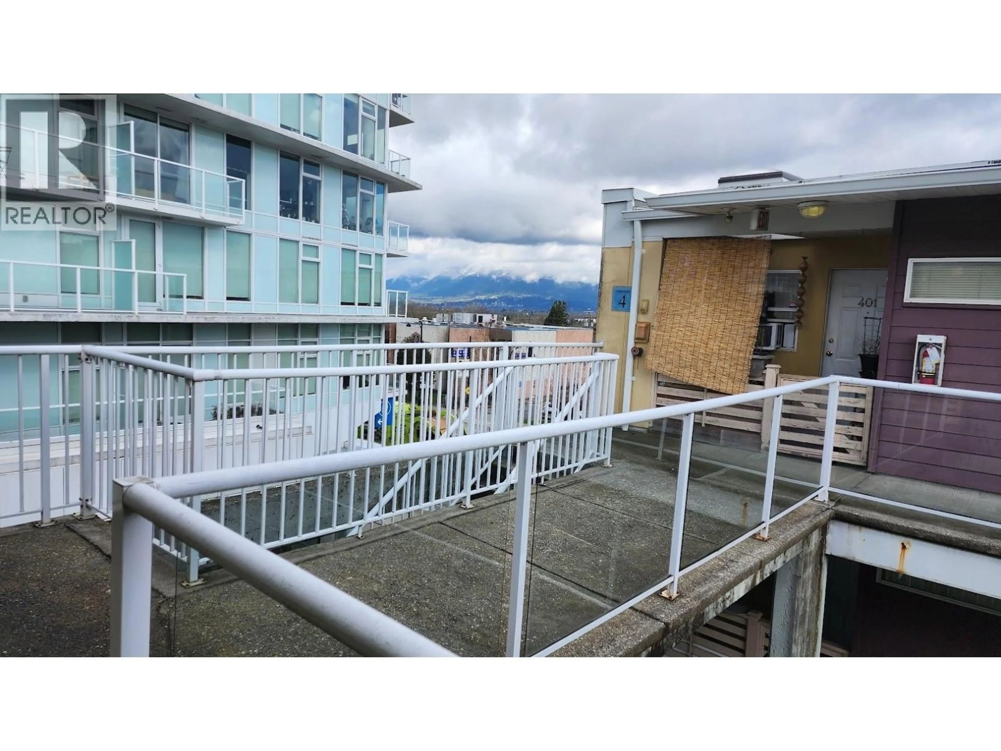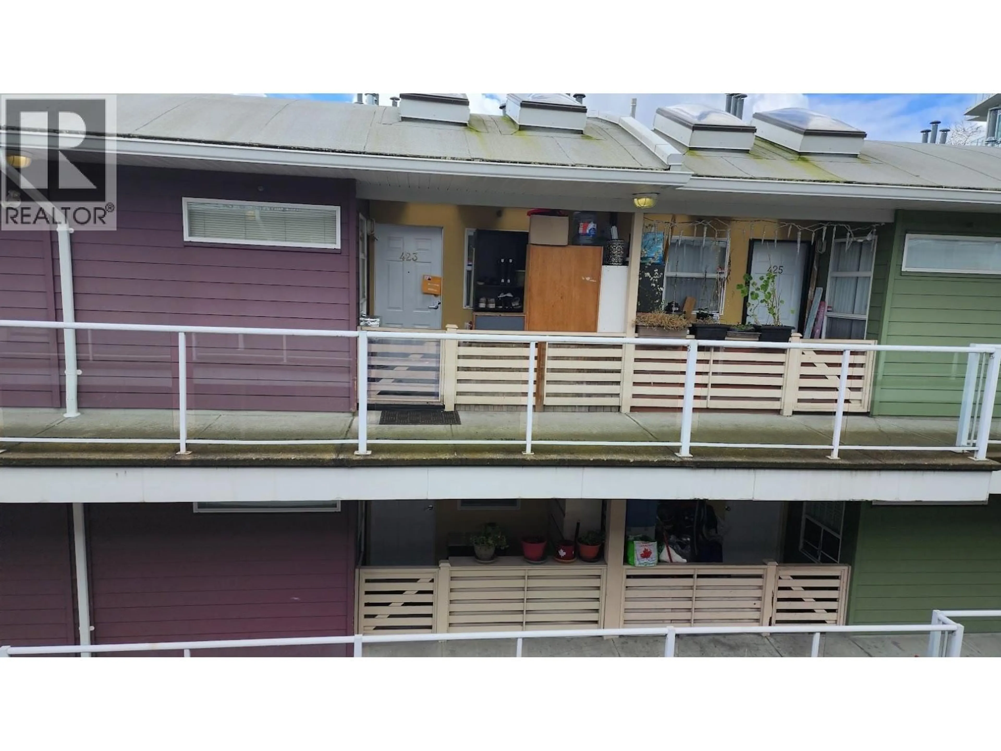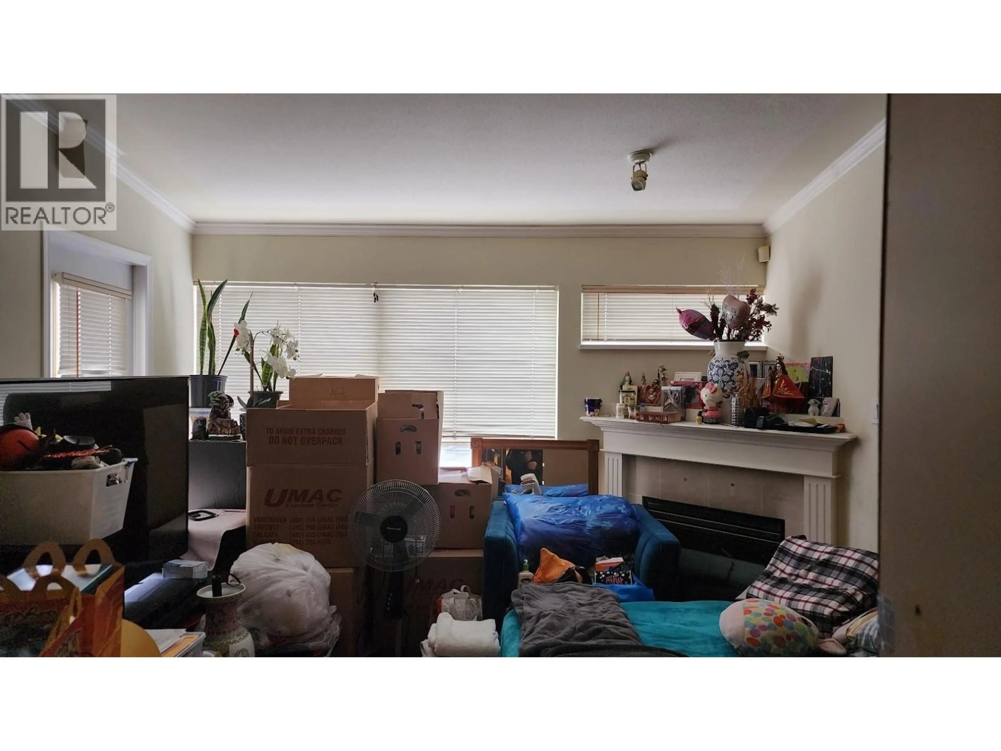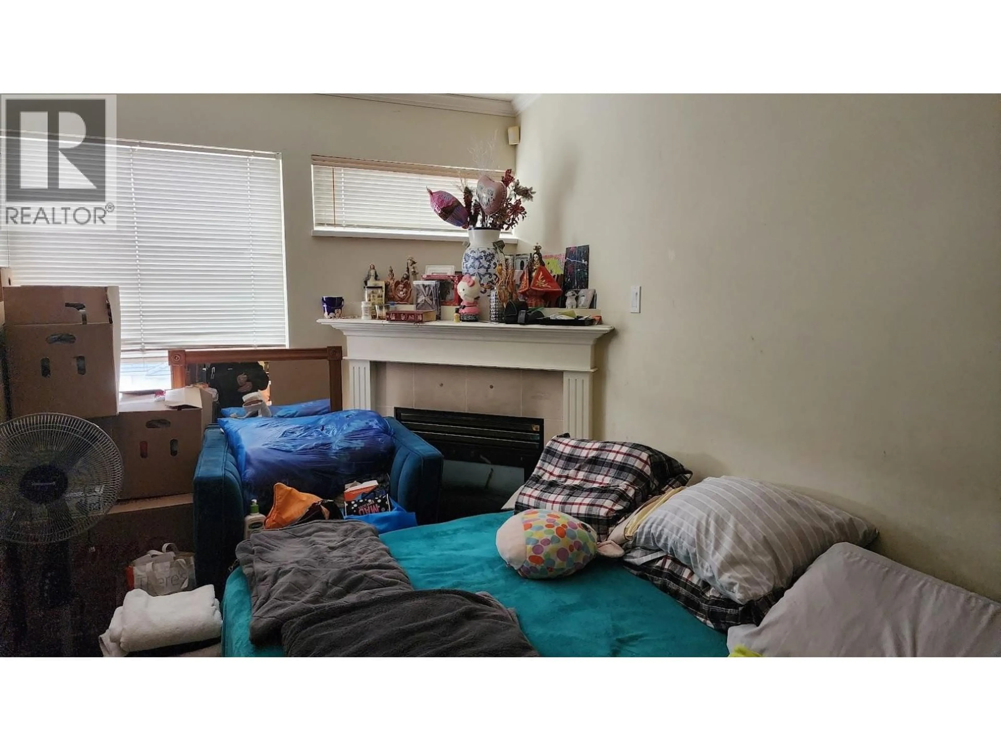423 - 2238 KINGSWAY, Vancouver, British Columbia V5N2T7
Contact us about this property
Highlights
Estimated valueThis is the price Wahi expects this property to sell for.
The calculation is powered by our Instant Home Value Estimate, which uses current market and property price trends to estimate your home’s value with a 90% accuracy rate.Not available
Price/Sqft$683/sqft
Monthly cost
Open Calculator
Description
Good morning, Please be advised that subjects have been removed on the above property (#423 - 2238 Kingsway, Vancouver, BC, MLS R3040993), and the buyers´ deposit is now in place with their brokerage. The accepted offer is pending and the Court proceedings will take place at the Supreme Court on Smyth Street, Vancouver, BC, on Monday, January 5, 2026, at 9:00 a.m. (id:39198)
Property Details
Interior
Features
Exterior
Parking
Garage spaces -
Garage type -
Total parking spaces 1
Condo Details
Amenities
Laundry - In Suite
Inclusions
Property History
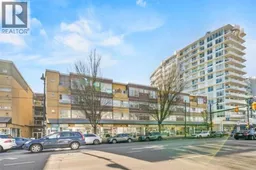 20
20
