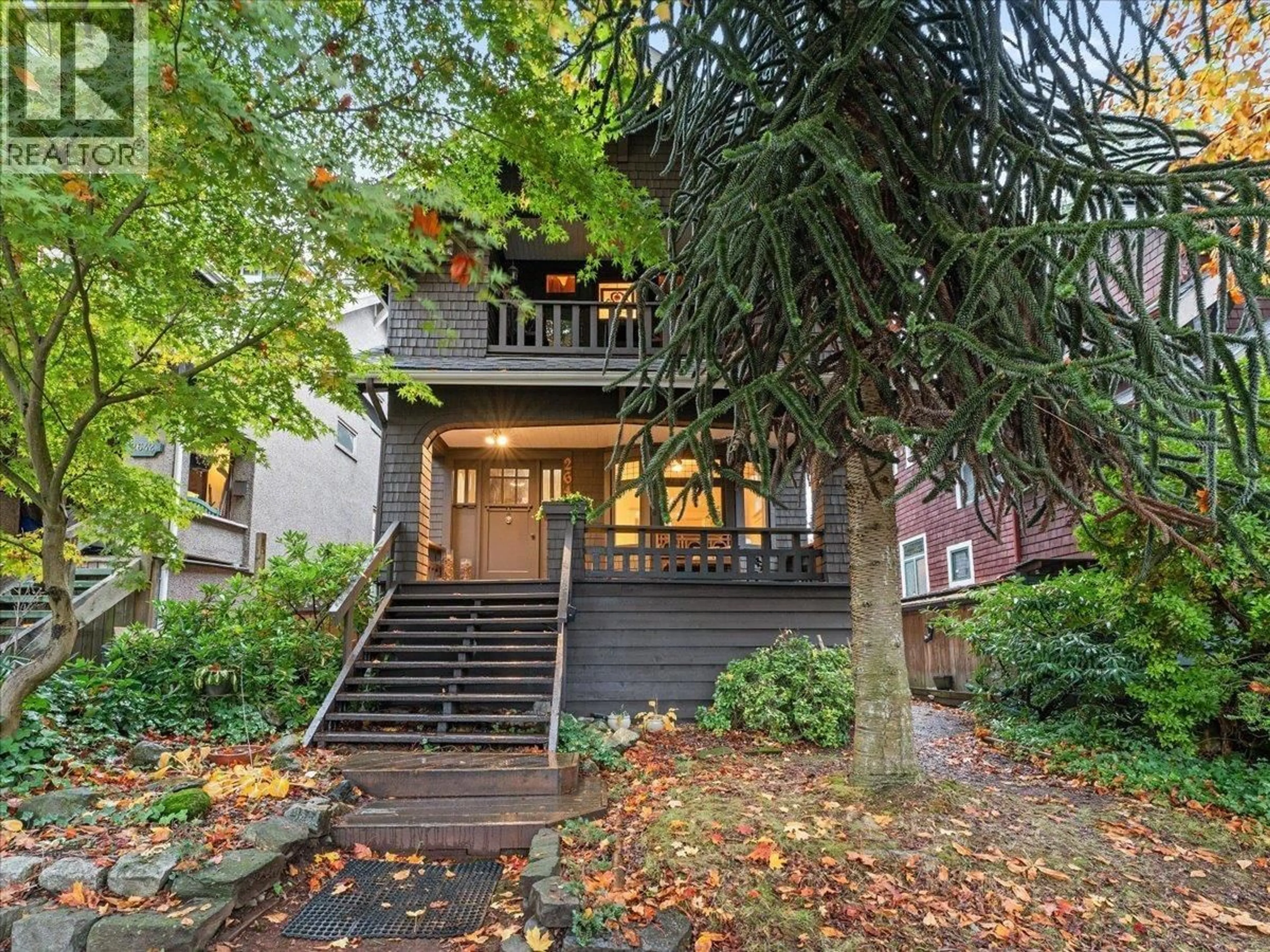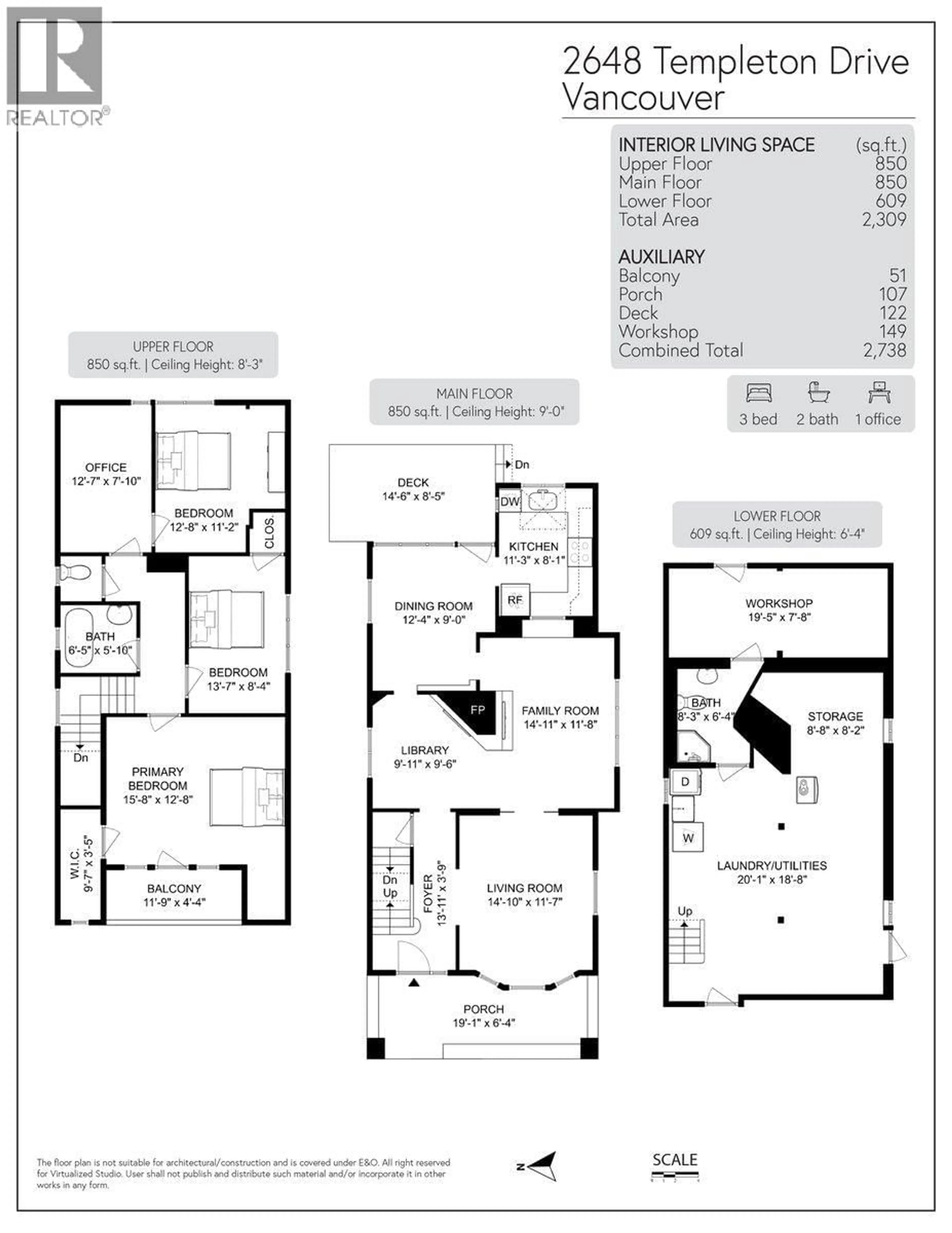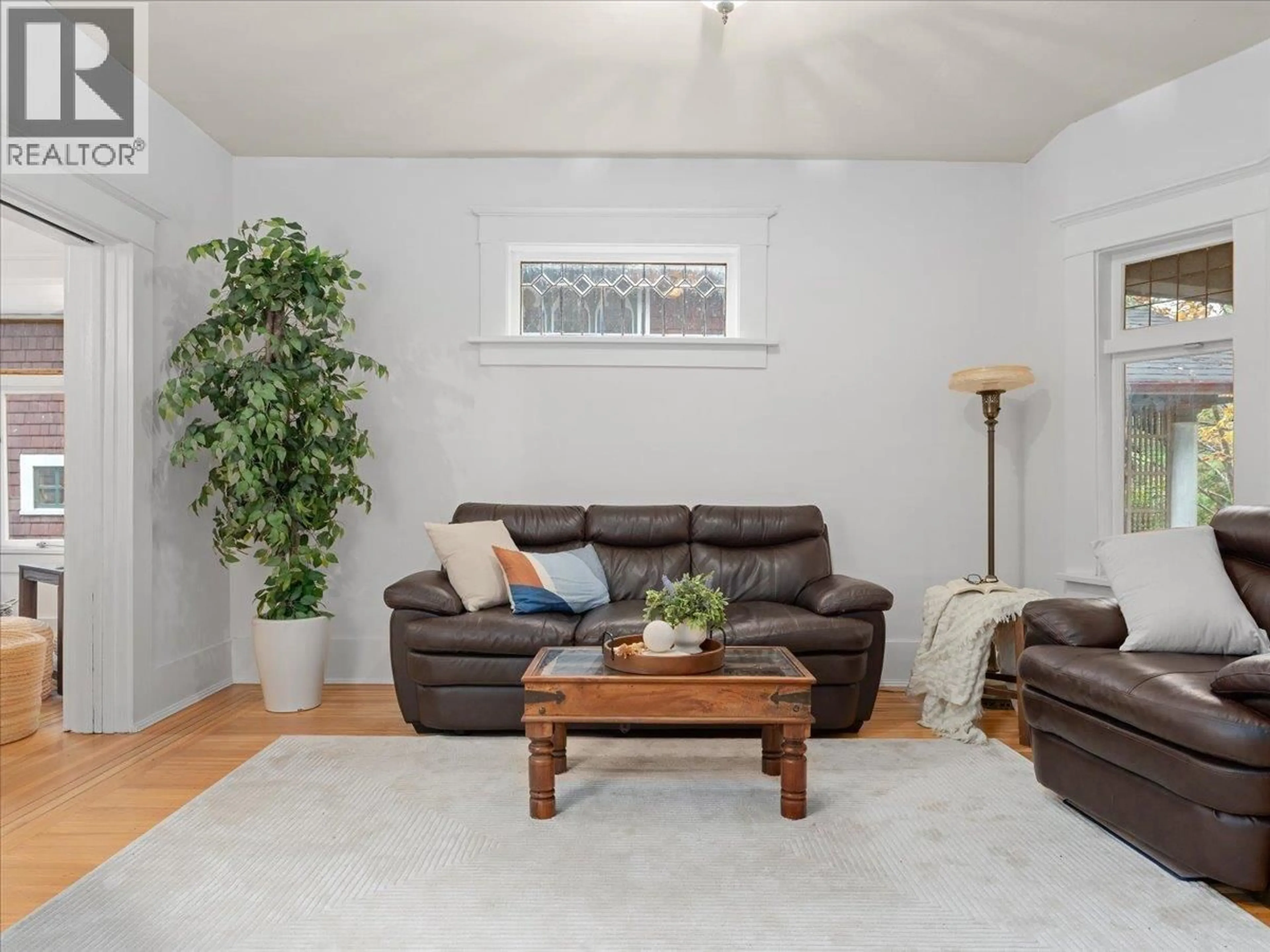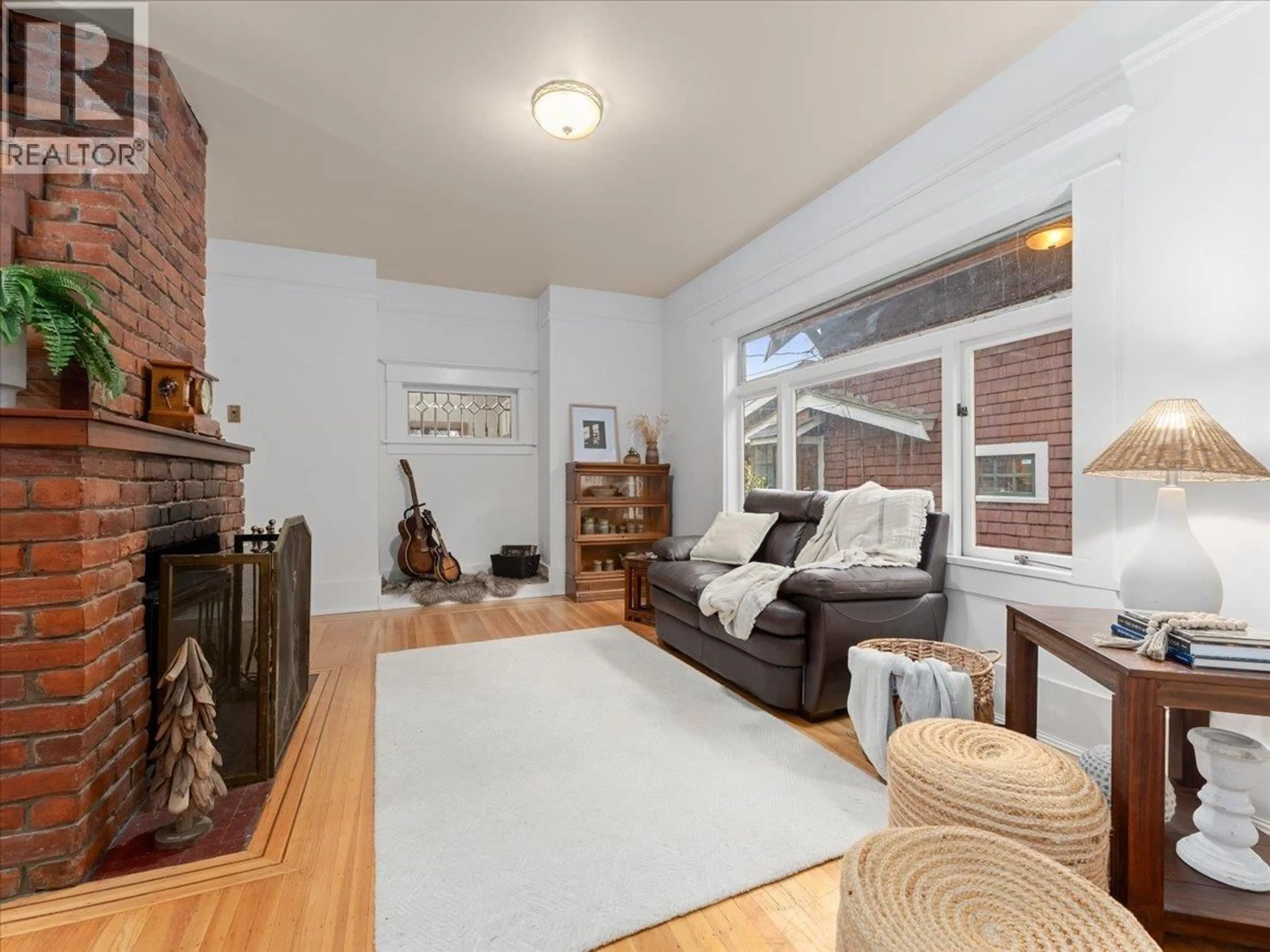2648 TEMPLETON DRIVE, Vancouver, British Columbia V5N4W3
Contact us about this property
Highlights
Estimated valueThis is the price Wahi expects this property to sell for.
The calculation is powered by our Instant Home Value Estimate, which uses current market and property price trends to estimate your home’s value with a 90% accuracy rate.Not available
Price/Sqft$822/sqft
Monthly cost
Open Calculator
Description
Timeless 1913 Character Home on a Picture-Perfect Street. Step into the charm of yesteryear with this preserved 1913 character home offering over 2,300 sq.ft. across three levels. Framed by a majestic Monkey Puzzle tree, this home welcomes you with a classic covered veranda perfect for morning coffee or watching the world go by. Inside, discover 9´ ceilings, rich hardwood floors, and a stunning two-sided brick fireplace anchoring the spacious main floor. Upstairs features three bedrooms plus an office, including a serene primary bedroom with a private covered balcony. The basement invites your imagination. Add a suite, studio, or family space for future growth. Enjoy entertaining on the back deck or in the fenced yard with patio. Ideally located just steps from Laura Secord Elementary, Commercial-Broadway SkyTrain, Trout Lake, The Drive, shops, and cafes. Move-in ready with endless potential to personalize and grow! Welcome to the crossroads where heritage charm meets urban convenience. (id:39198)
Property Details
Interior
Features
Property History
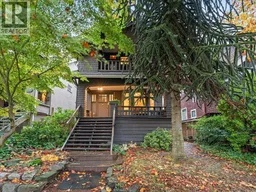 33
33
