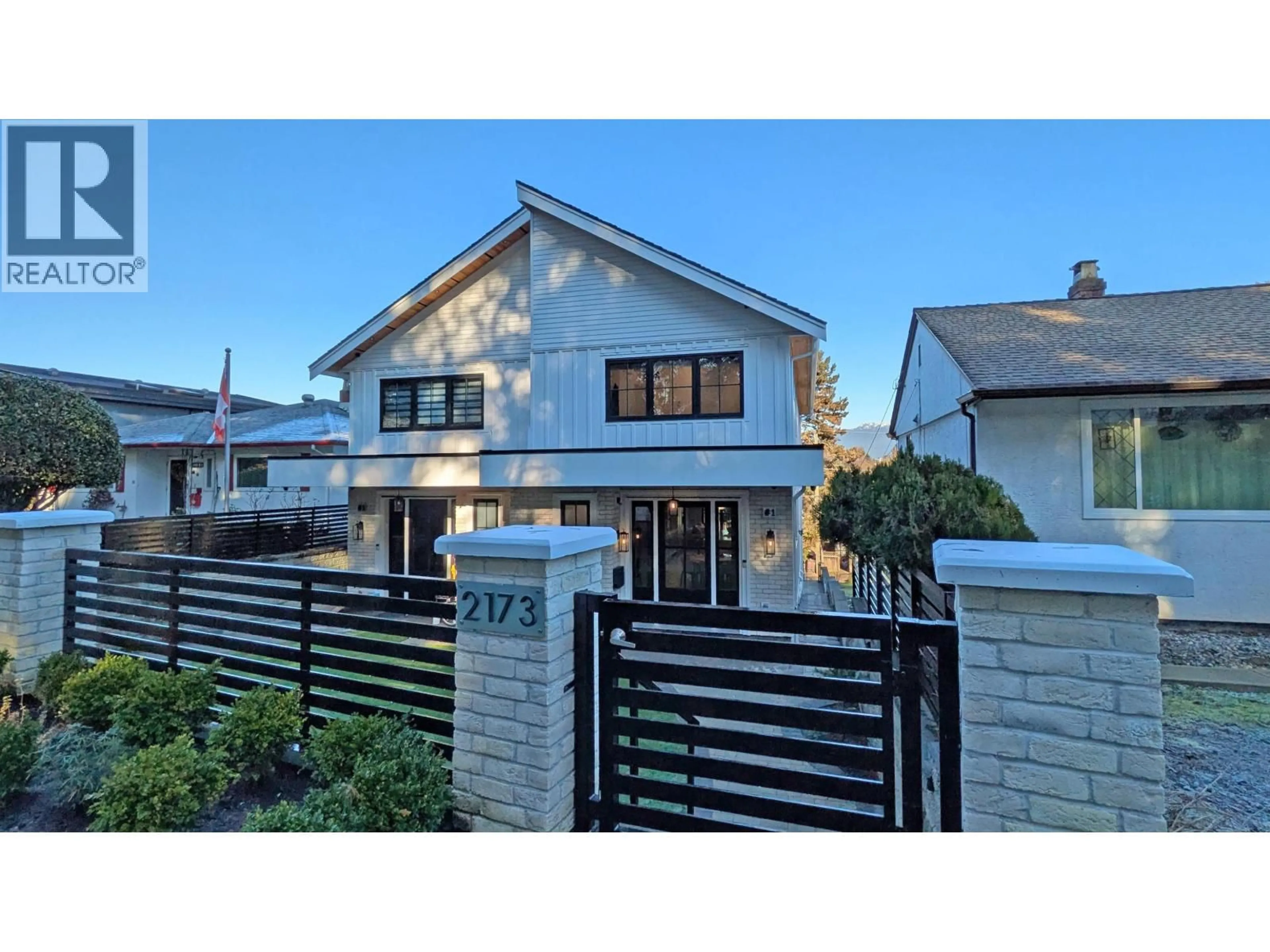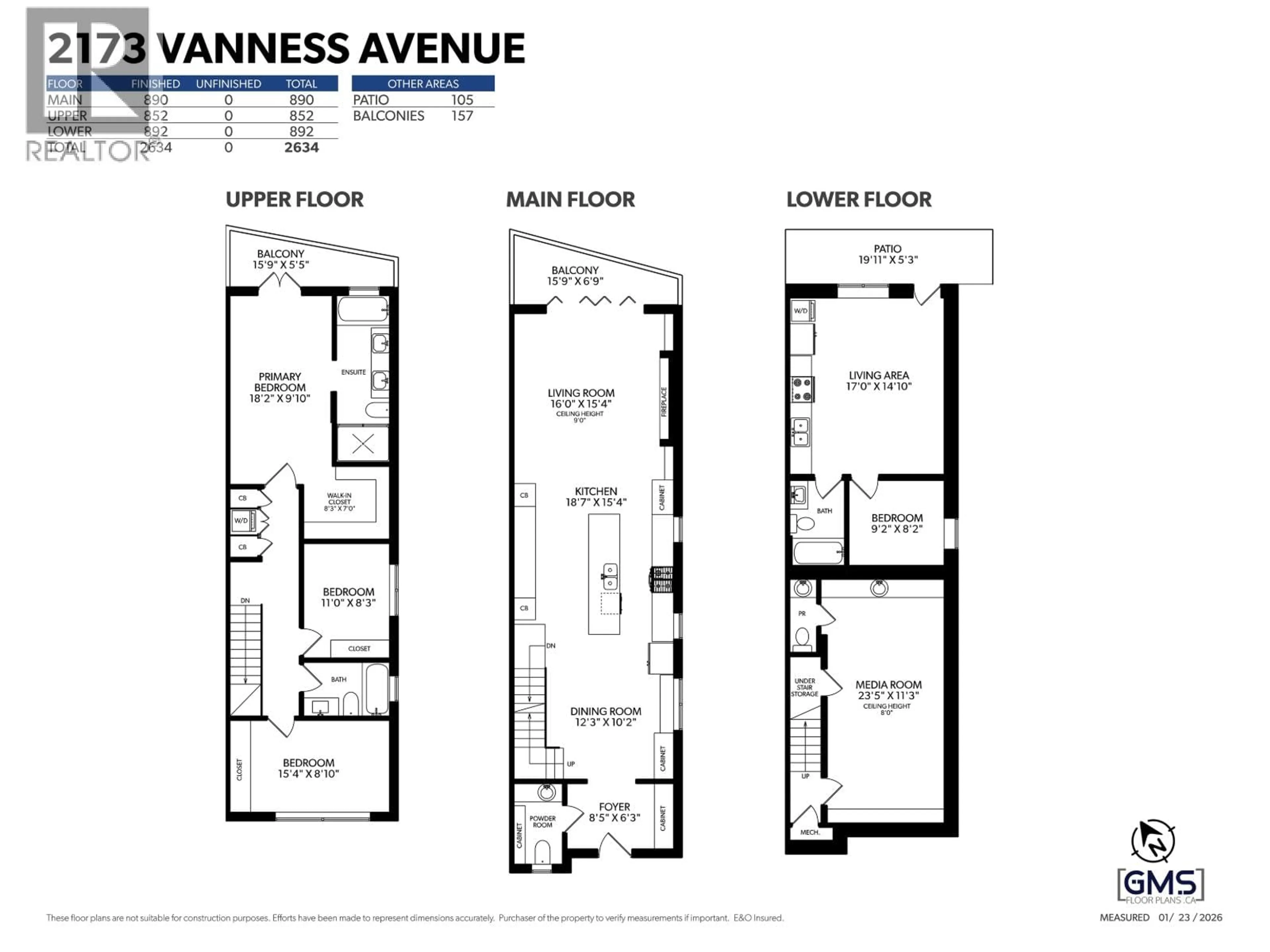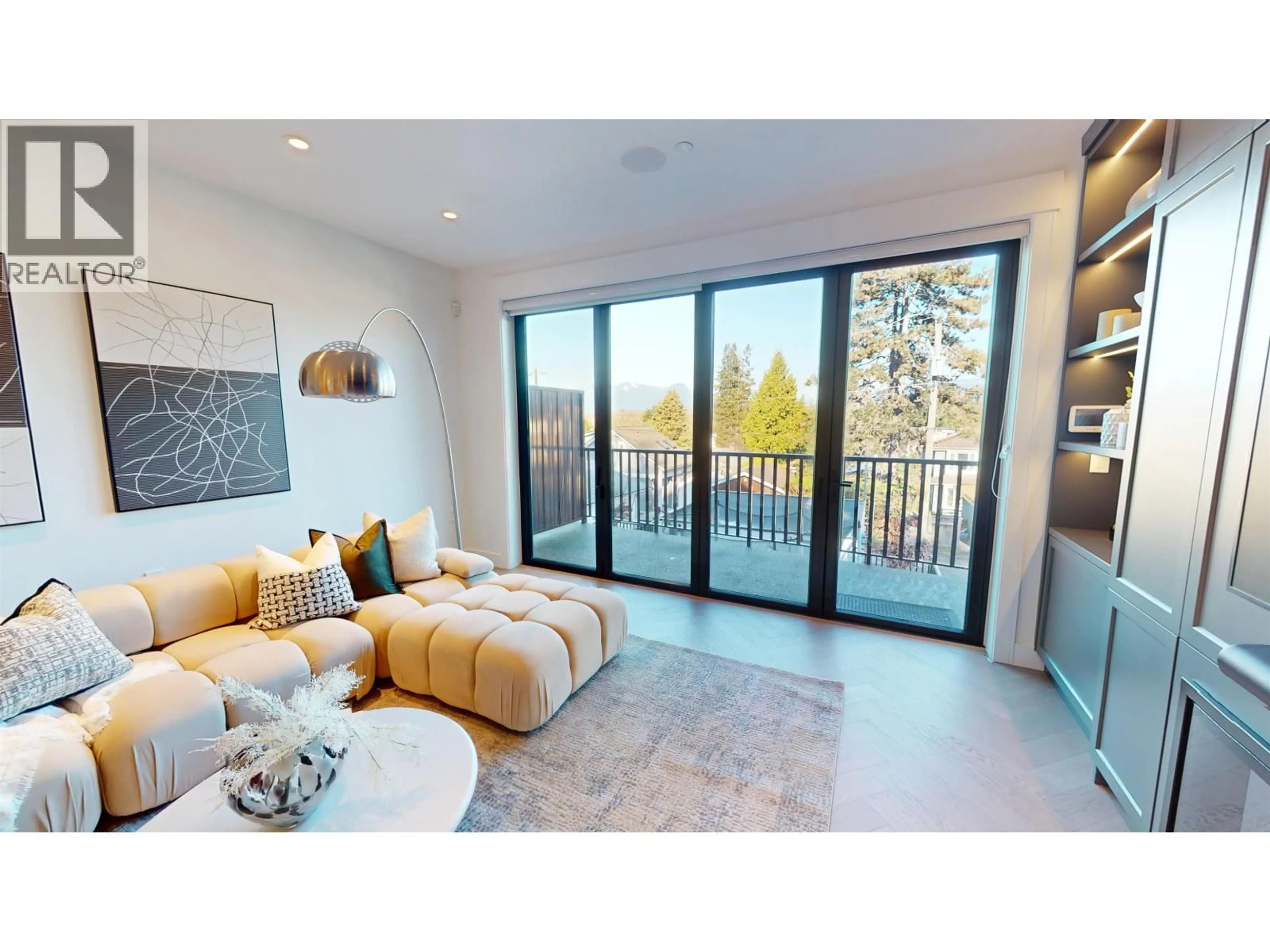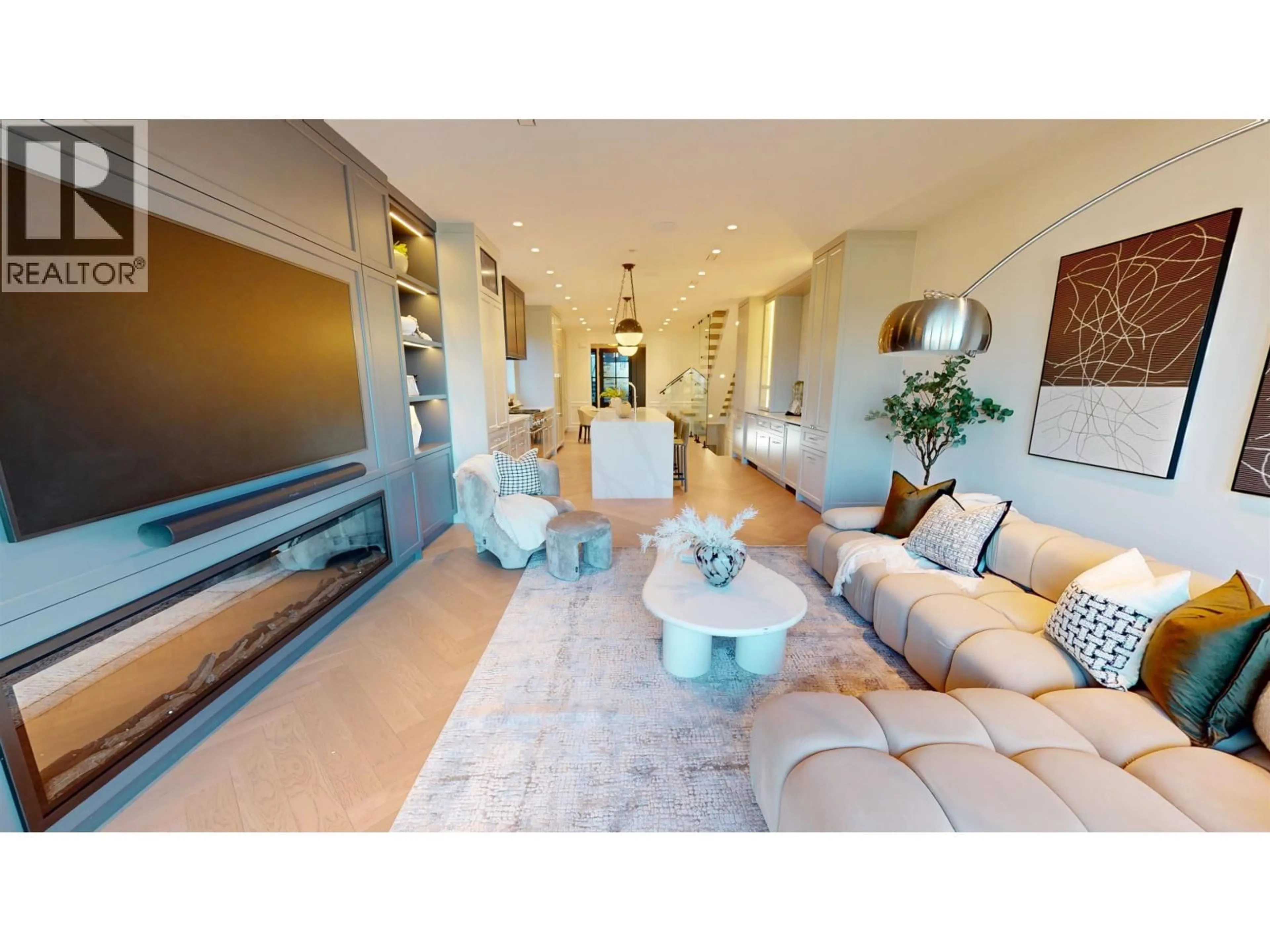2173 VANNESS AVENUE, Vancouver, British Columbia V5N2M1
Contact us about this property
Highlights
Estimated valueThis is the price Wahi expects this property to sell for.
The calculation is powered by our Instant Home Value Estimate, which uses current market and property price trends to estimate your home’s value with a 90% accuracy rate.Not available
Price/Sqft$834/sqft
Monthly cost
Open Calculator
Description
Beautiful side by side half duplex offering over 2500 sqft of thoughtfully designed living & space, including a 1-bedroom legal suite. Above level is 3 good sized bedrooms, primary bedroom with spa like ensuite and cathedral ceilings.. High end modern finishes, well-crafted built-ins, a chef-inspired kitchen featuring an oversized island and classic glass-front cabinetry, paired with premium Thermador appliances. In-floor radiant heat and A/C. Grand foyer with discrete powder room. Mountain views from both levels and in a quiet, family-friendly neighbourhood. Detached garage, rear parking pad & front parking. Lord Beaconsfield Elementary & Gladstone Secondary. Steps to Trout Lake and all the amenities it has to offer. (id:39198)
Property Details
Interior
Features
Exterior
Parking
Garage spaces -
Garage type -
Total parking spaces 1
Condo Details
Inclusions
Property History
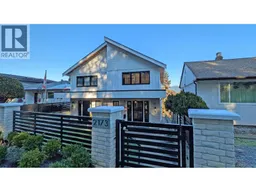 37
37
