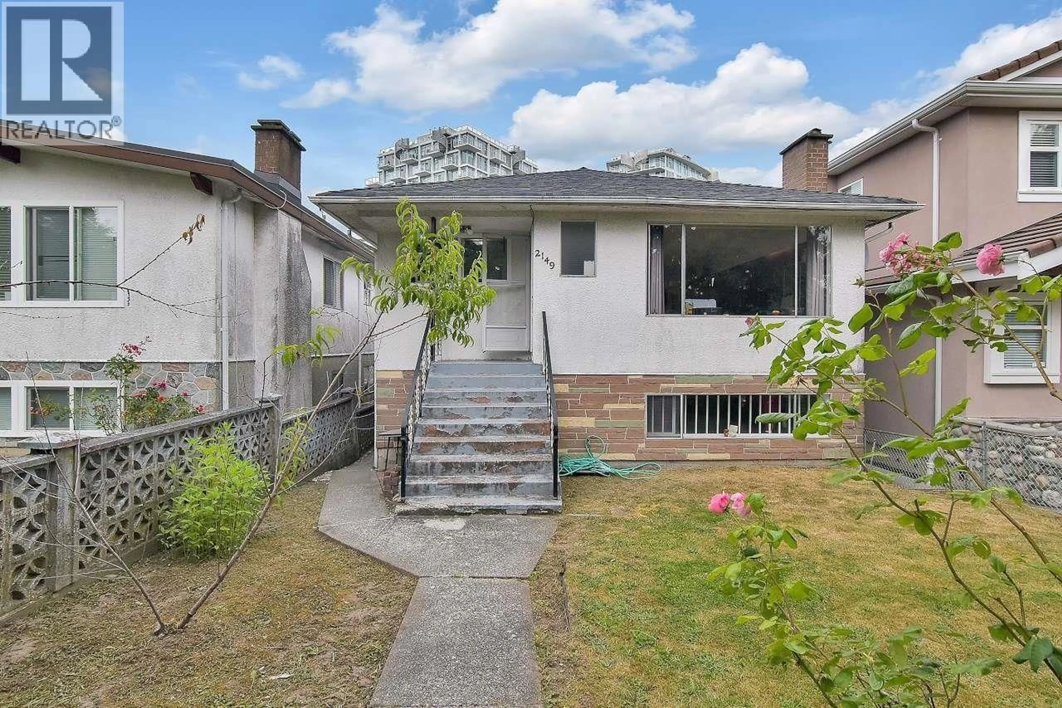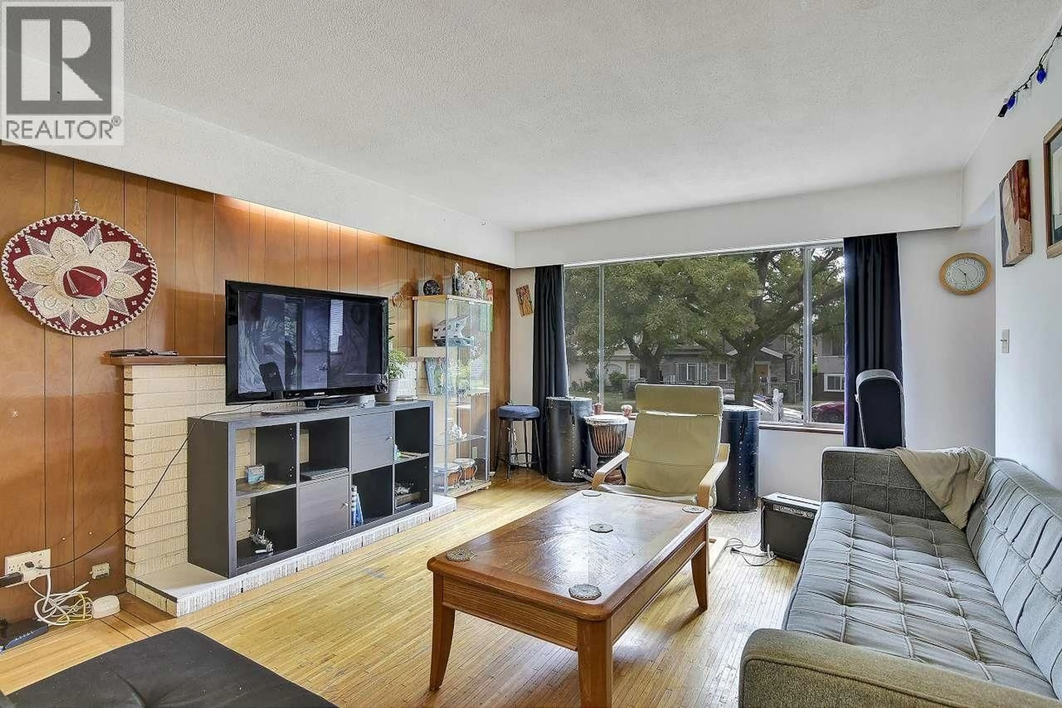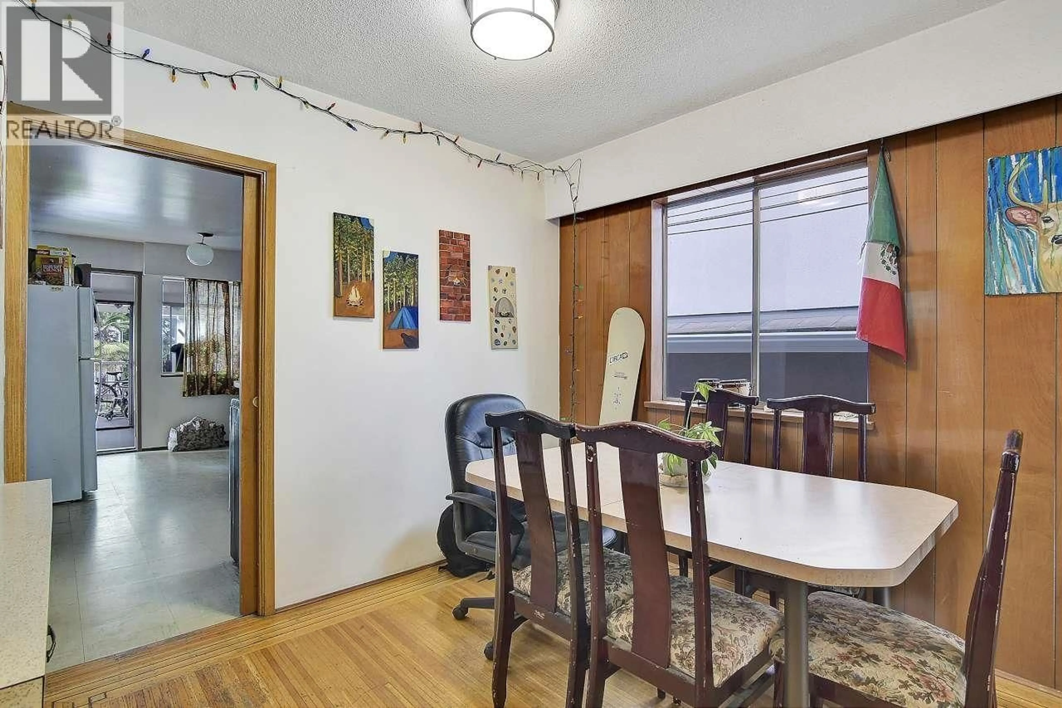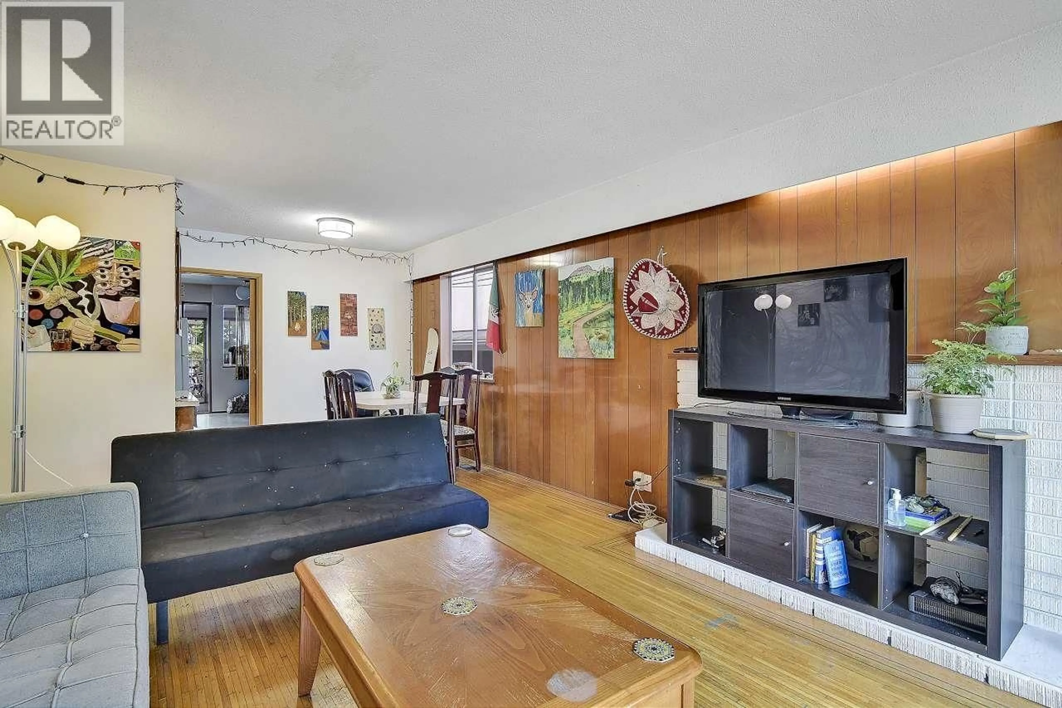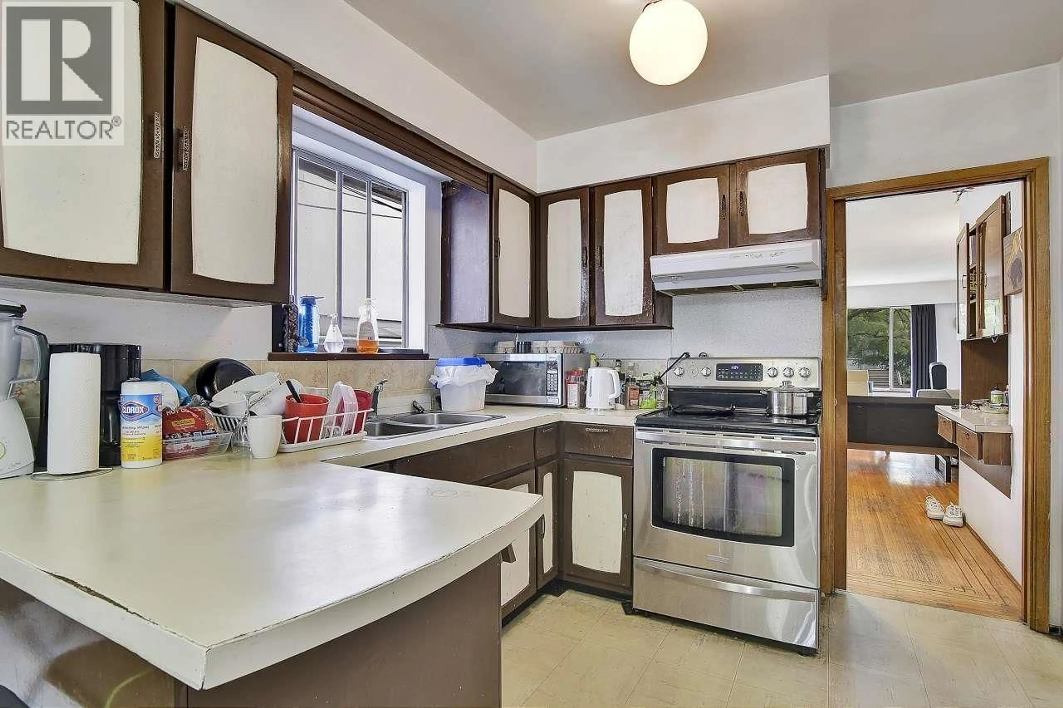2149 32ND AVENUE, Vancouver, British Columbia V5N3C1
Contact us about this property
Highlights
Estimated valueThis is the price Wahi expects this property to sell for.
The calculation is powered by our Instant Home Value Estimate, which uses current market and property price trends to estimate your home’s value with a 90% accuracy rate.Not available
Price/Sqft$613/sqft
Monthly cost
Open Calculator
Description
CENTRAL LOCATION. Property is located in Norquay Villige zoning map, currently zoning as RM-9A MULTIPLE DWELLING with potential re-development. Home featuring 6 bedrooms and 2 full baths with two separate tenants that produce excellent income. 3 Br on the top floor and 3 Br below. Lots of updates within the last 5 years including roof, hot water tank, and furnace. Bsmt was completely renovated 5 years ago with new kitchen cabinets, appliances, laminate floor, bathroom and paint. Just steps away from T&T, 88 Supermarket, banks, liquor store, dollar store, restaurants, shop, and much more. 15 mins walking distance to Nanaimo Sky-train station, #19 bus Downtown or Metrotown. Open House Sat/Sun Dec 13 & 14 @ 2-4pm (id:39198)
Property Details
Interior
Features
Exterior
Parking
Garage spaces -
Garage type -
Total parking spaces 2
Property History
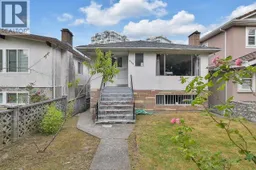 30
30
