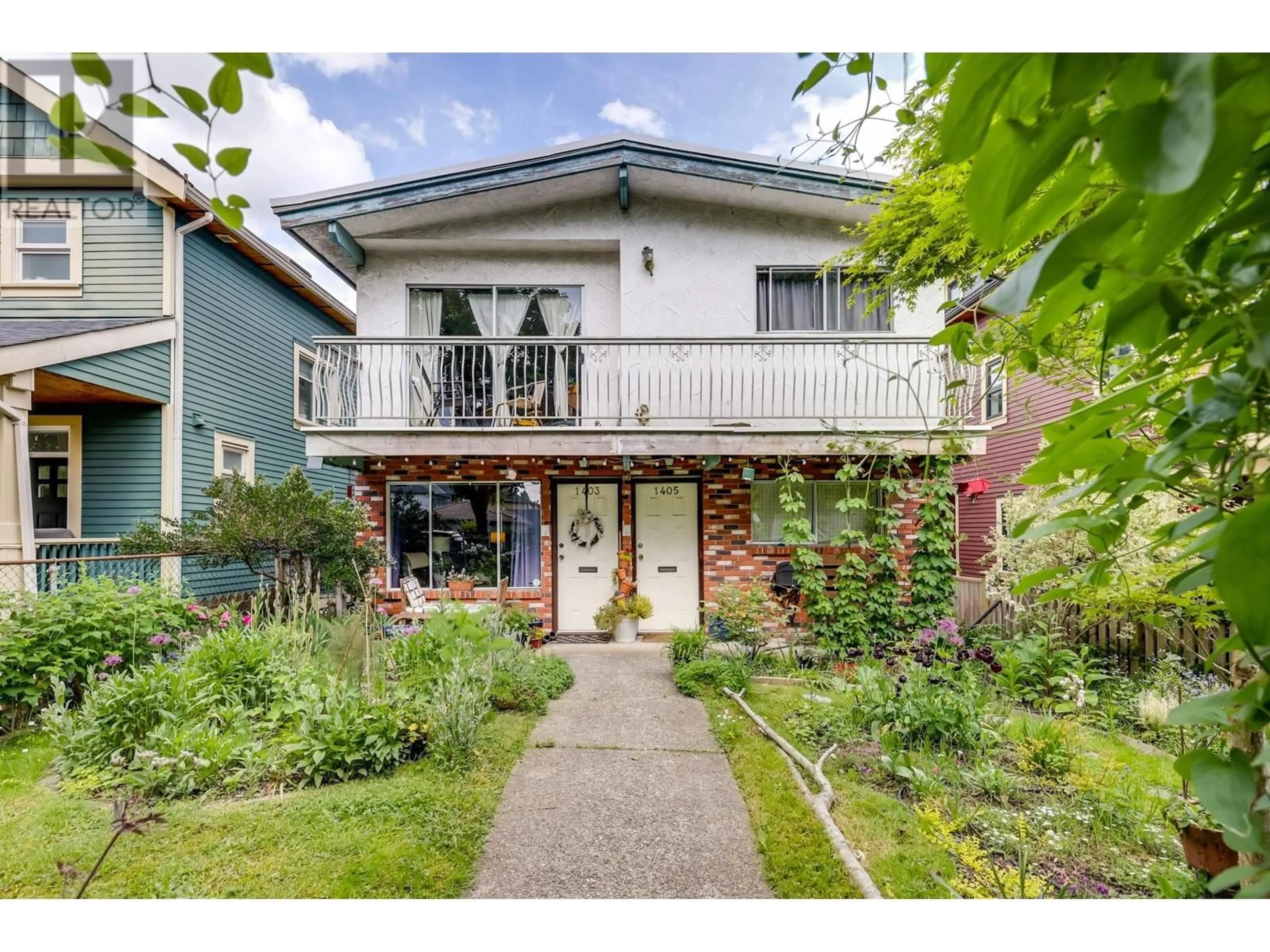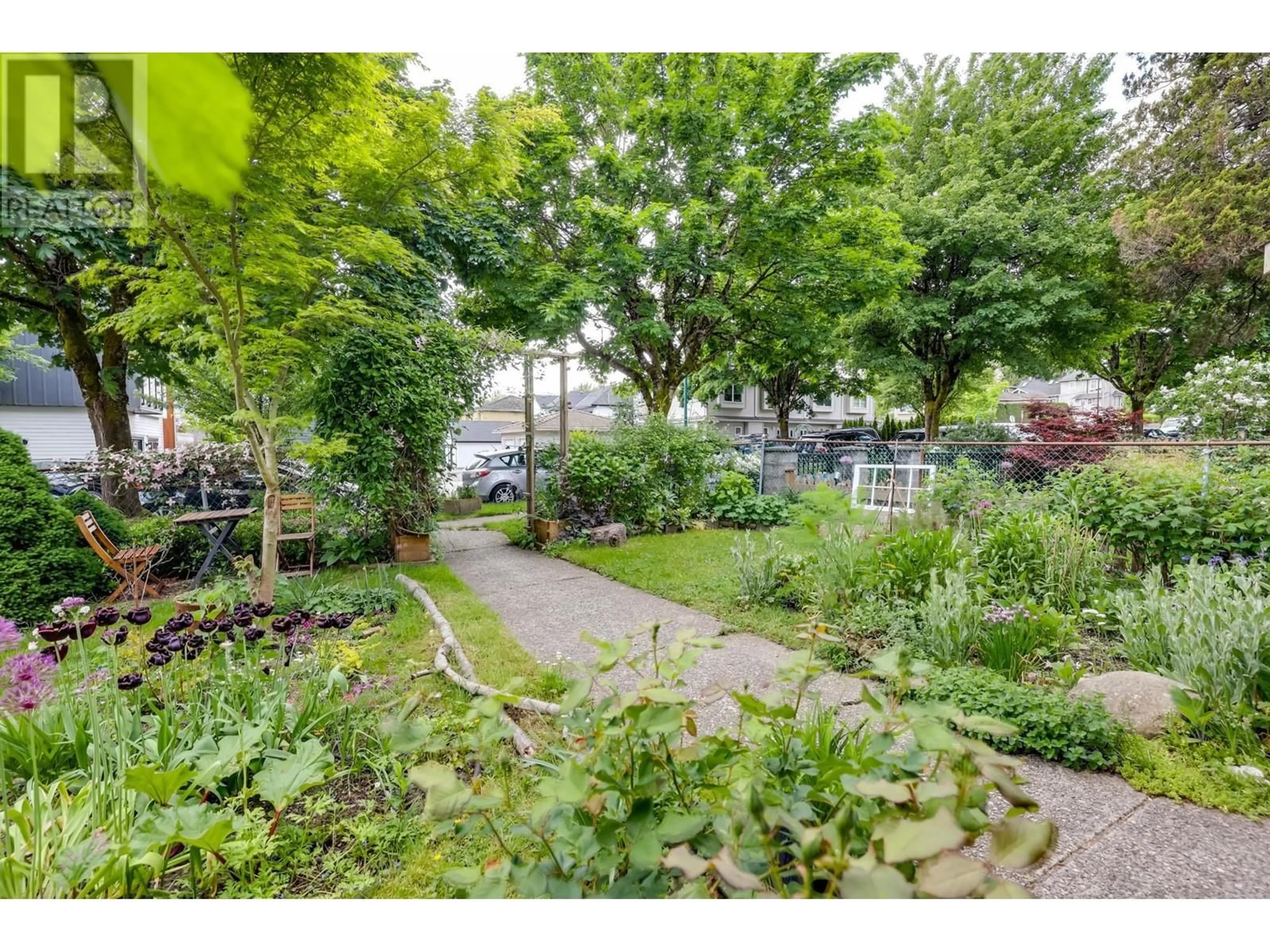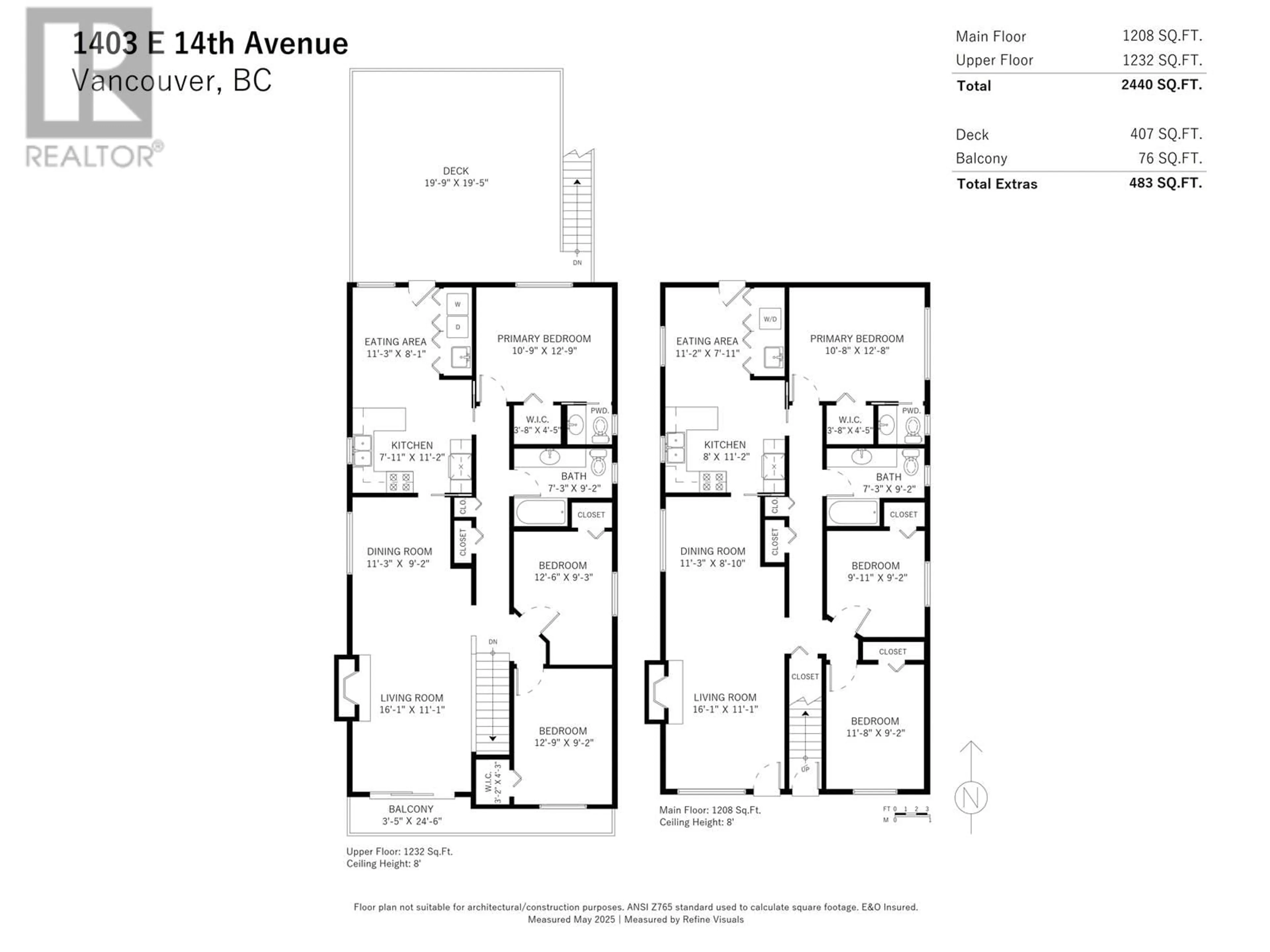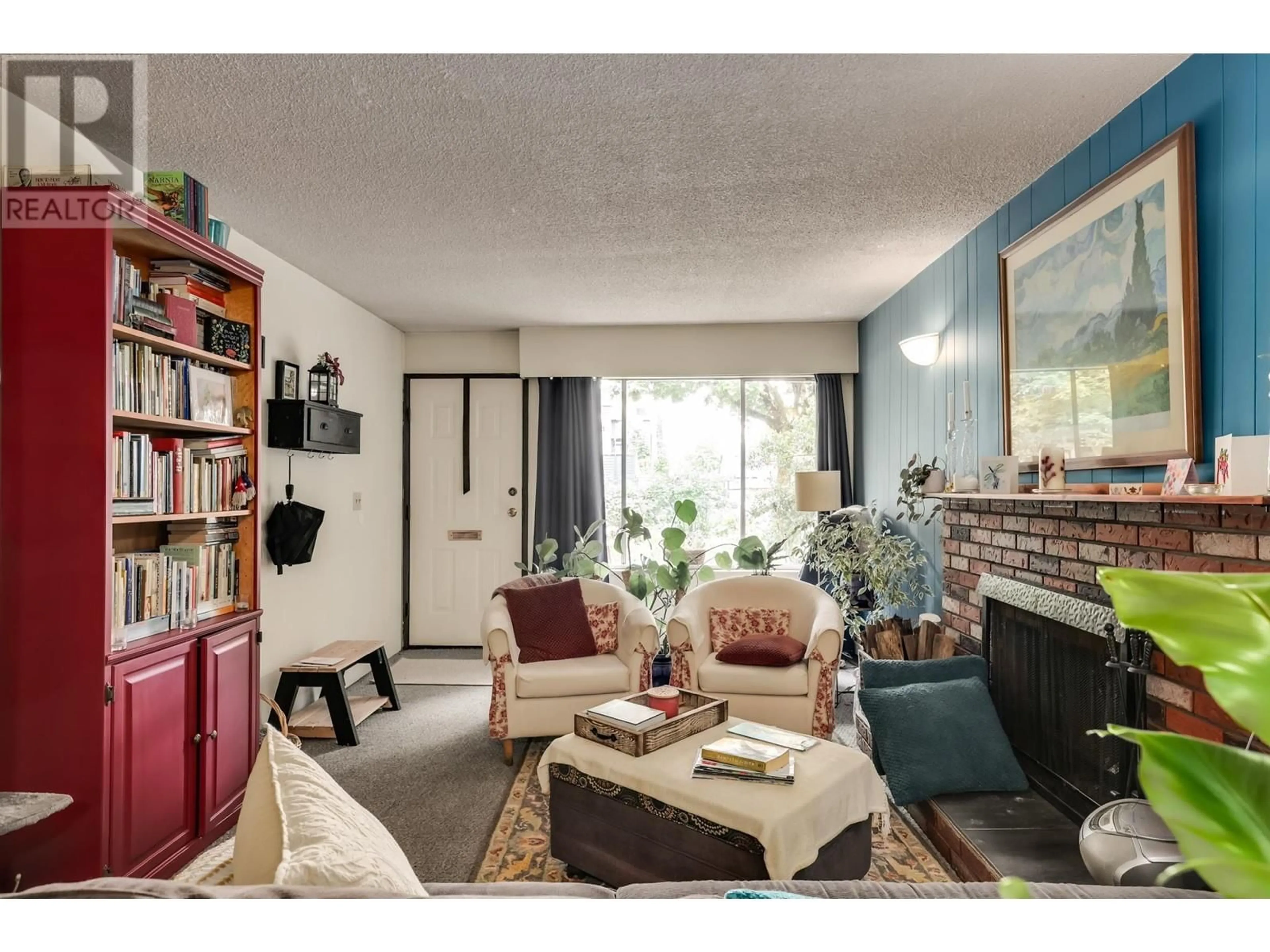1405 - - 1403 14TH AVENUE, Vancouver, British Columbia V5N2C7
Contact us about this property
Highlights
Estimated valueThis is the price Wahi expects this property to sell for.
The calculation is powered by our Instant Home Value Estimate, which uses current market and property price trends to estimate your home’s value with a 90% accuracy rate.Not available
Price/Sqft$716/sqft
Monthly cost
Open Calculator
Description
Up & Down Vancouver Special Style duplex. Each spacious unit containing 3 beds & 2 baths, wood burning fireplace plus insuite laundry. Original condition with gorgeous landscaping. Roof circa 2015. Large 19'9 x 19'5 back deck off of the upper unit has Mountain view. Catchment areas for Tyee Montessori, St Joseph´s Catholic and Stratford Independent Schools as well as Queen Alexandra and Charles Dickens plus Gladstone Secondary and VCC. Adjacent to Clark Park and close to Trout Lake, trendy Commercial Drive, Clark and Broadway Skytrain Stations. This location has a 91 Walk score, 89 transit score and 97 bike score. 33.06 x 122 RT-5 zoned lot. (id:39198)
Property Details
Interior
Features
Exterior
Parking
Garage spaces -
Garage type -
Total parking spaces 2
Property History
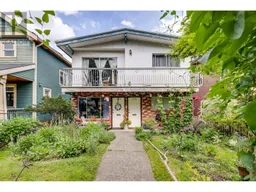 36
36
