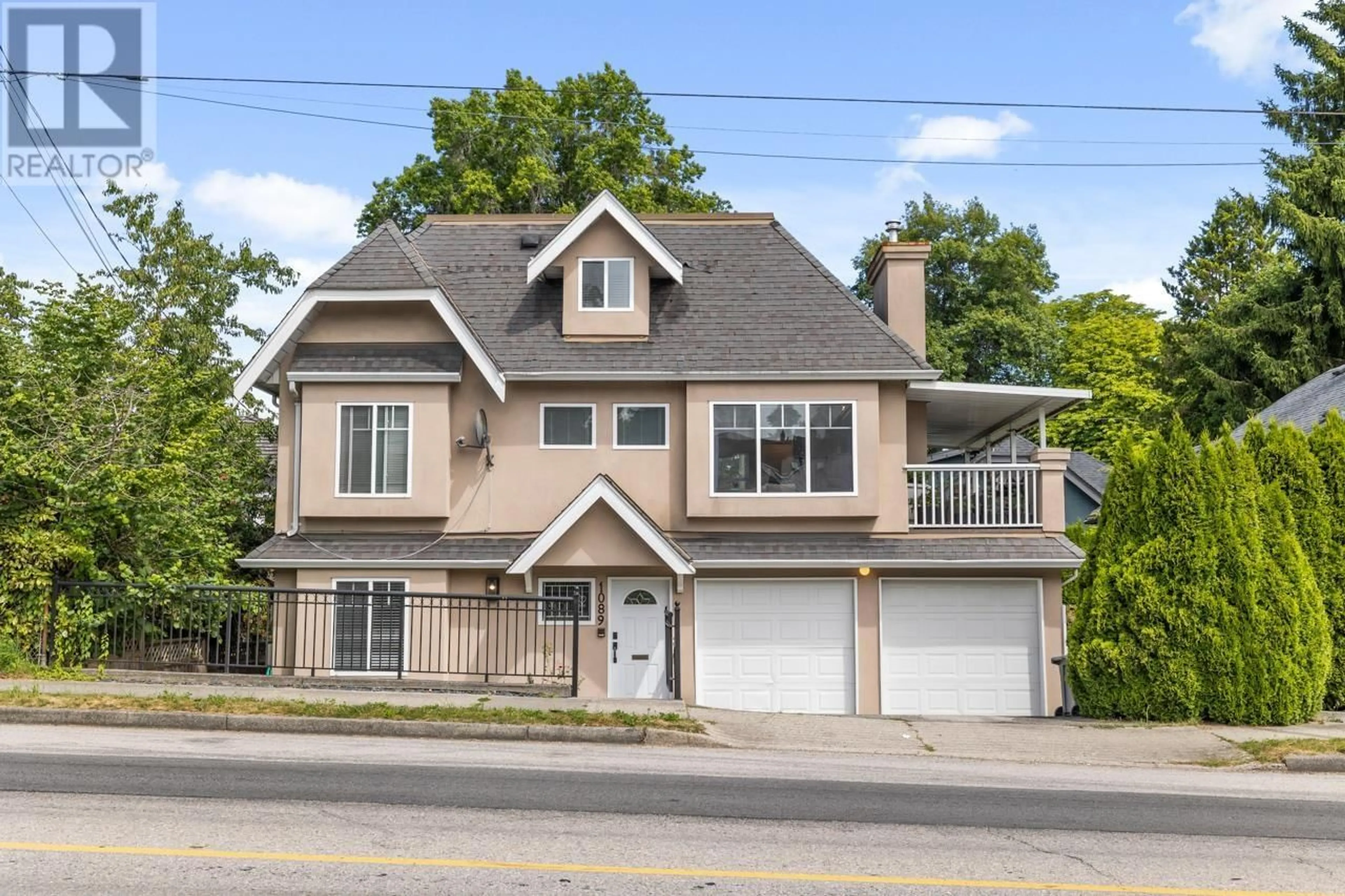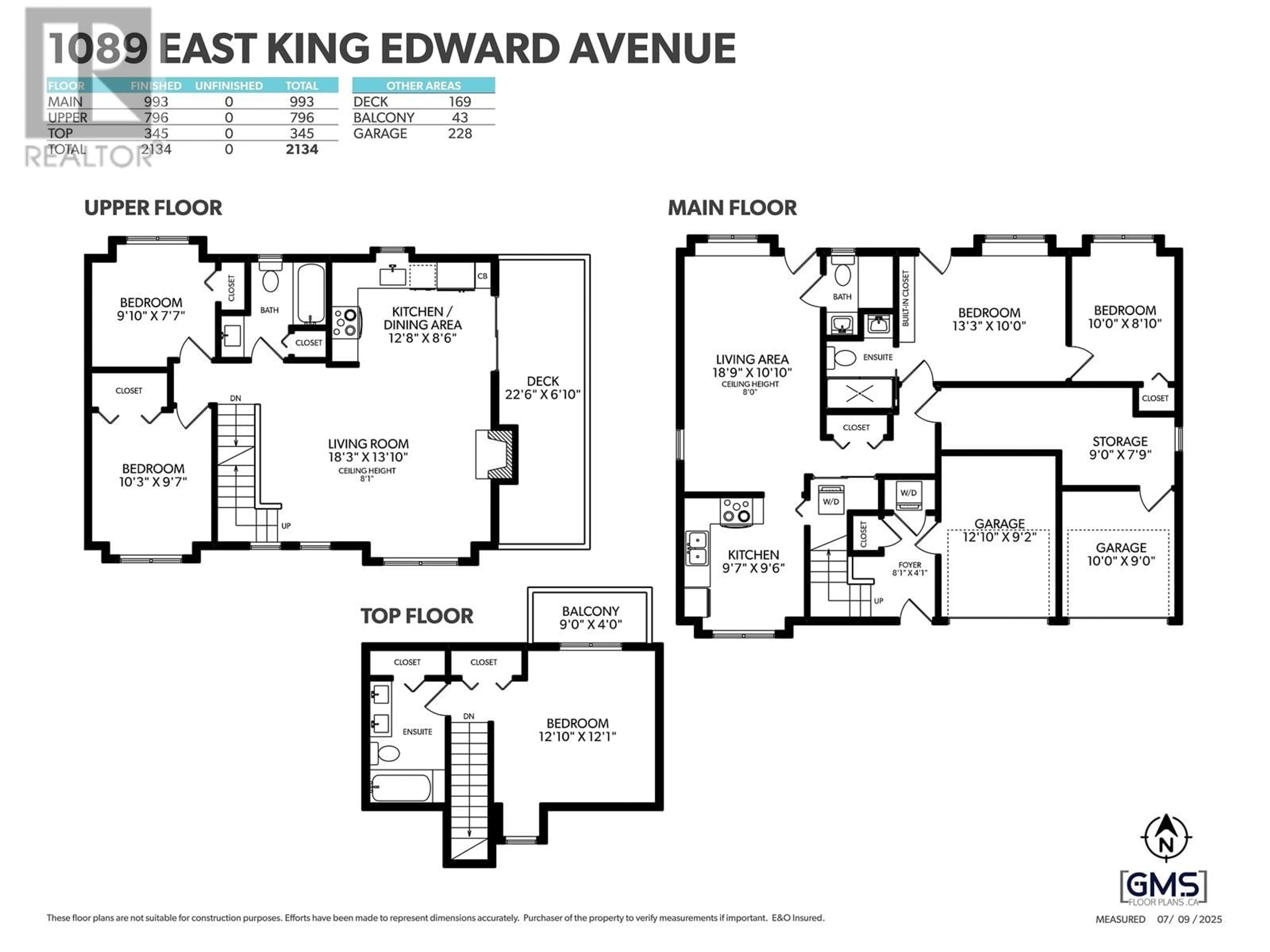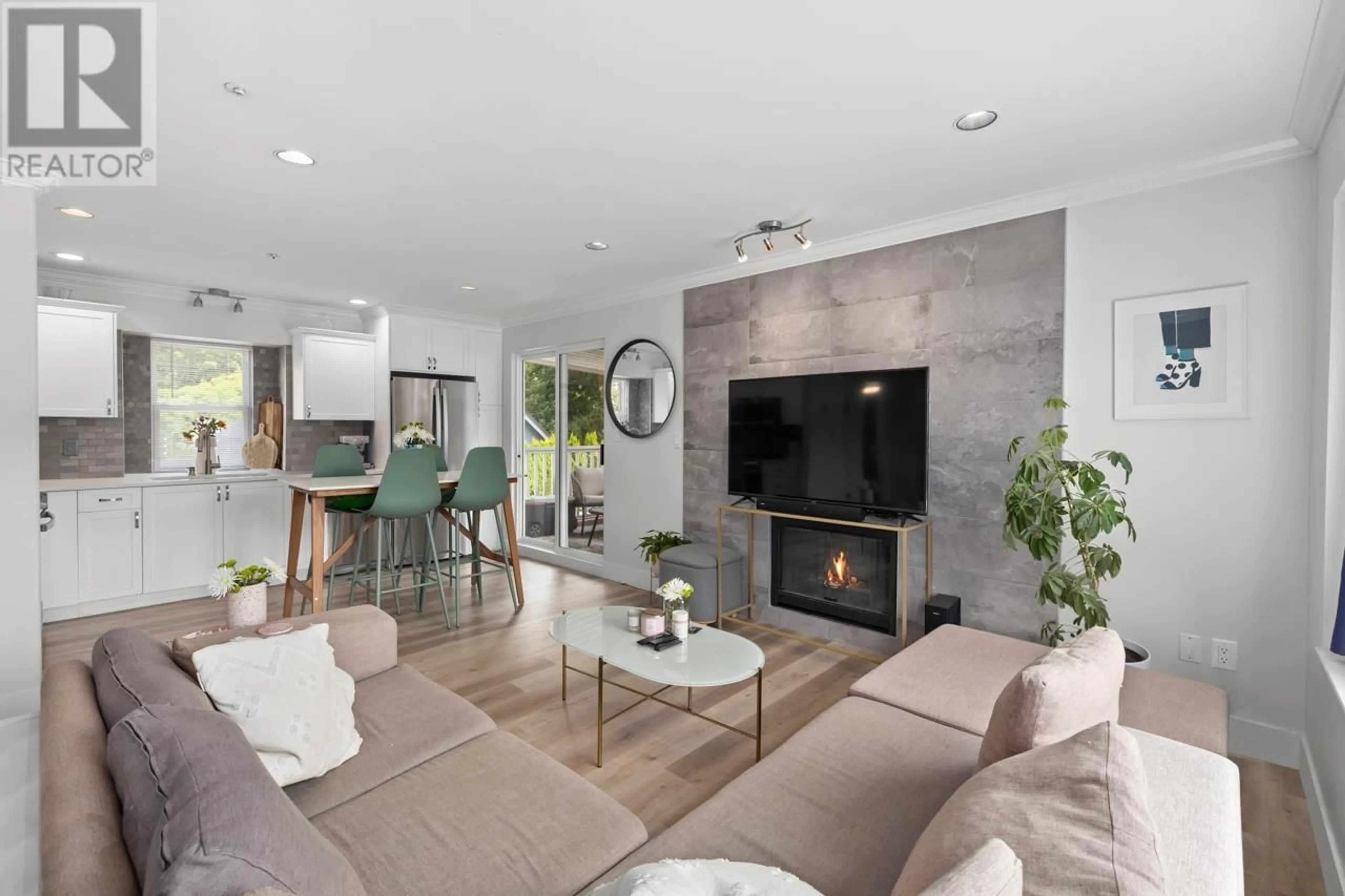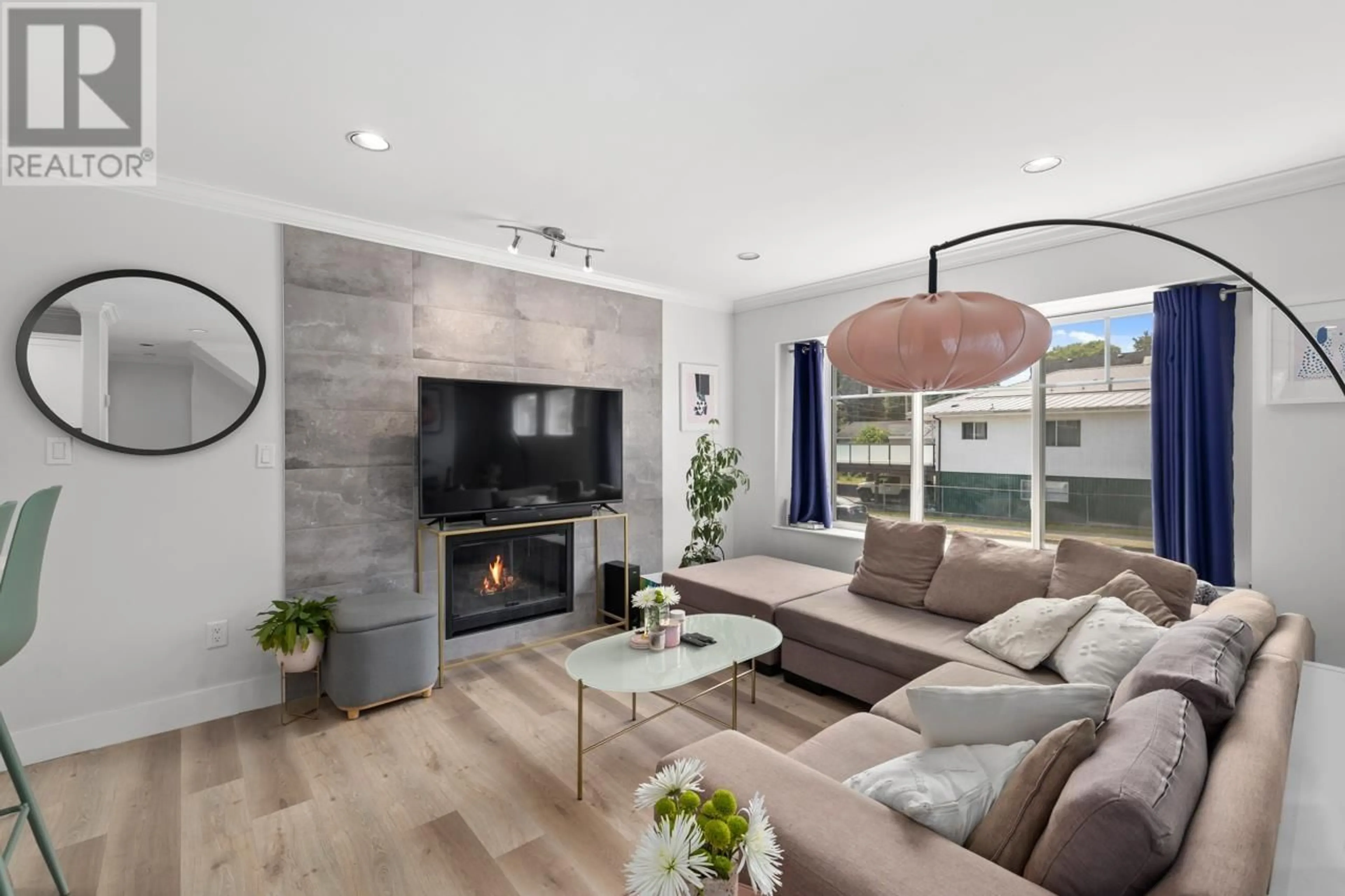1089 KING EDWARD AVENUE, Vancouver, British Columbia V5V2E8
Contact us about this property
Highlights
Estimated valueThis is the price Wahi expects this property to sell for.
The calculation is powered by our Instant Home Value Estimate, which uses current market and property price trends to estimate your home’s value with a 90% accuracy rate.Not available
Price/Sqft$1,030/sqft
Monthly cost
Open Calculator
Description
Welcome to this fully renovated 2134 SF home located in one of East Vancouver's most desired neighborhoods, situated close to shopping, parks and within the Charles Dickens school catchment. The upper Levels consist of 3 bedrooms/2 bathrooms, large open Living room, dining and fully renovated kitchen which lead out onto the generous covered patio. The upper level has a large primary bedroom, patio to enjoy the views of the North Shore Mountains and a double vanity ensuite bathroom. The main Level consists of a 2 bedroom suite that can easily be split into two 1 bedroom suites. This home is perfect for multi generation living. Large Storage area and double garage. Easy access to transit or a short walk to Fraser Street for shopping and dining. (id:39198)
Property Details
Interior
Features
Exterior
Parking
Garage spaces -
Garage type -
Total parking spaces 4
Property History
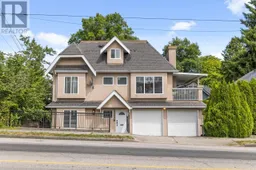 35
35