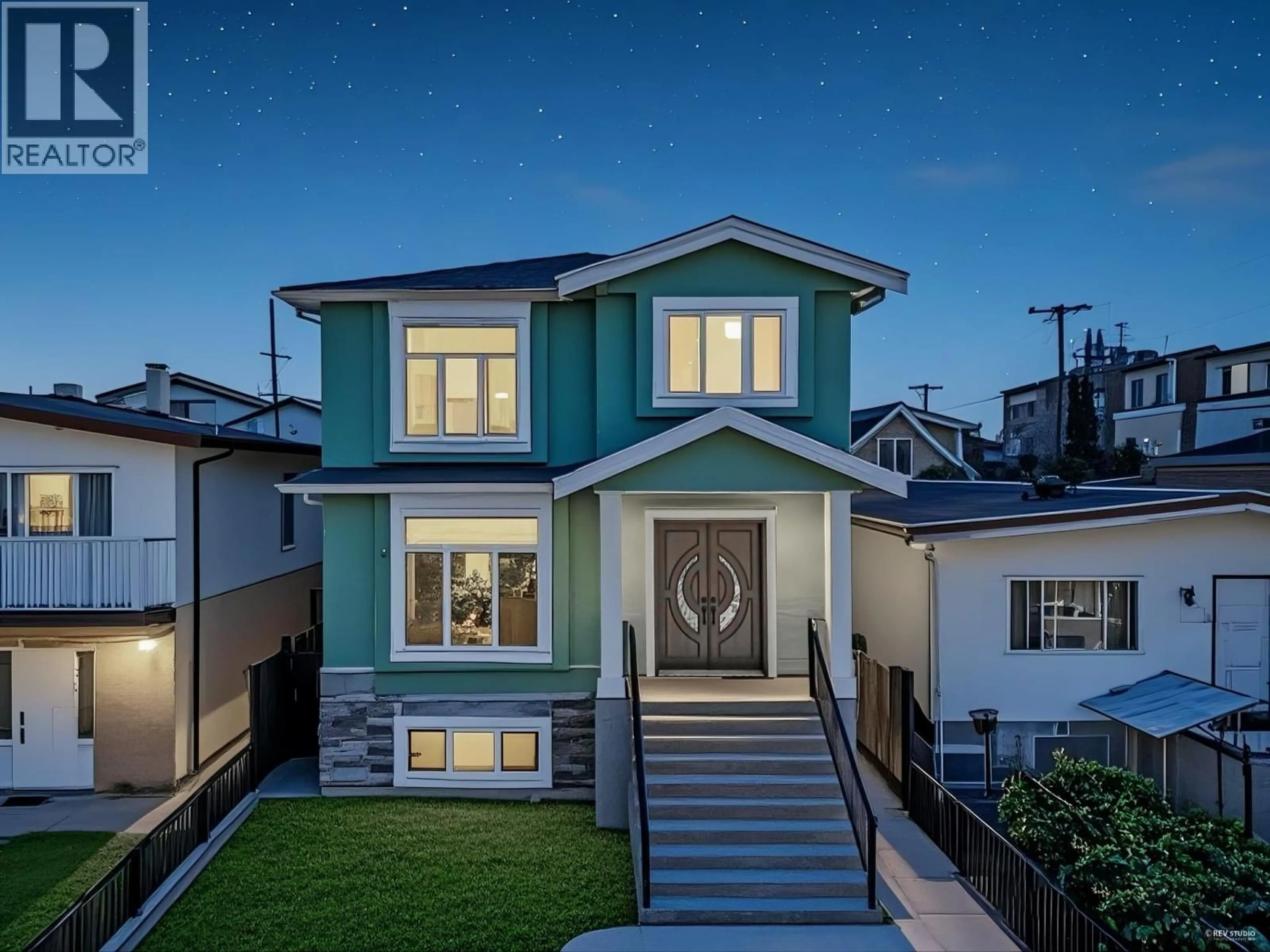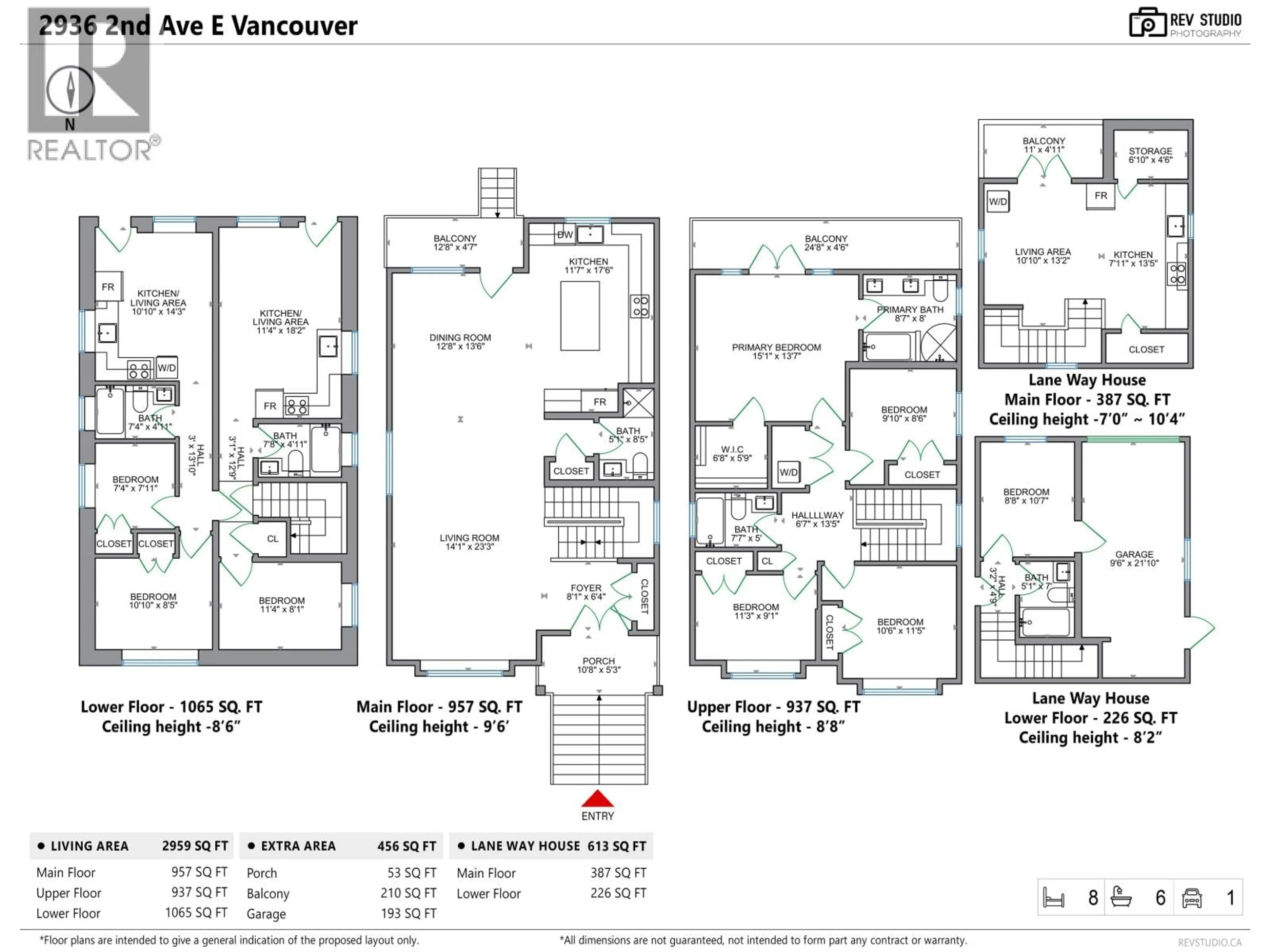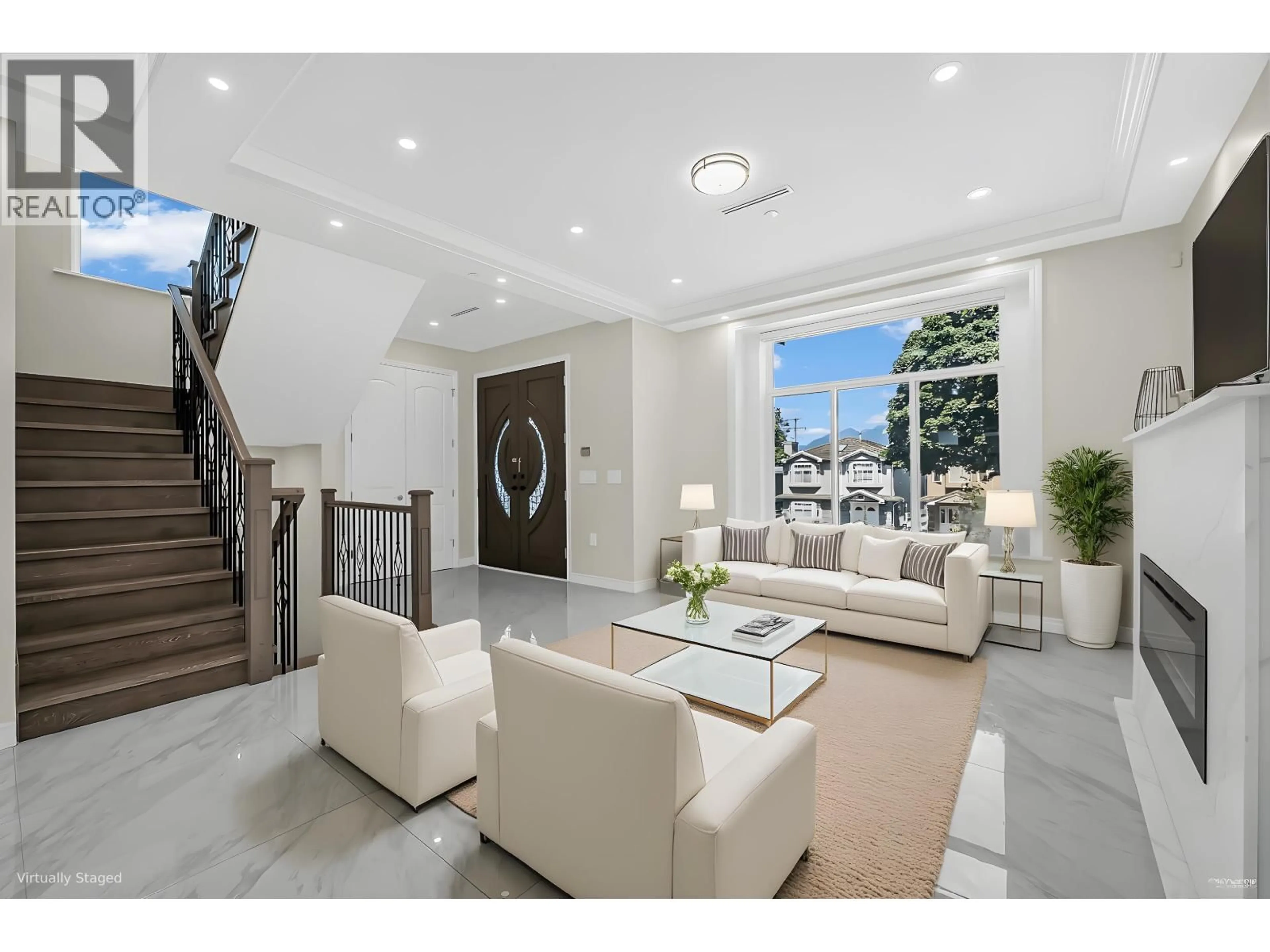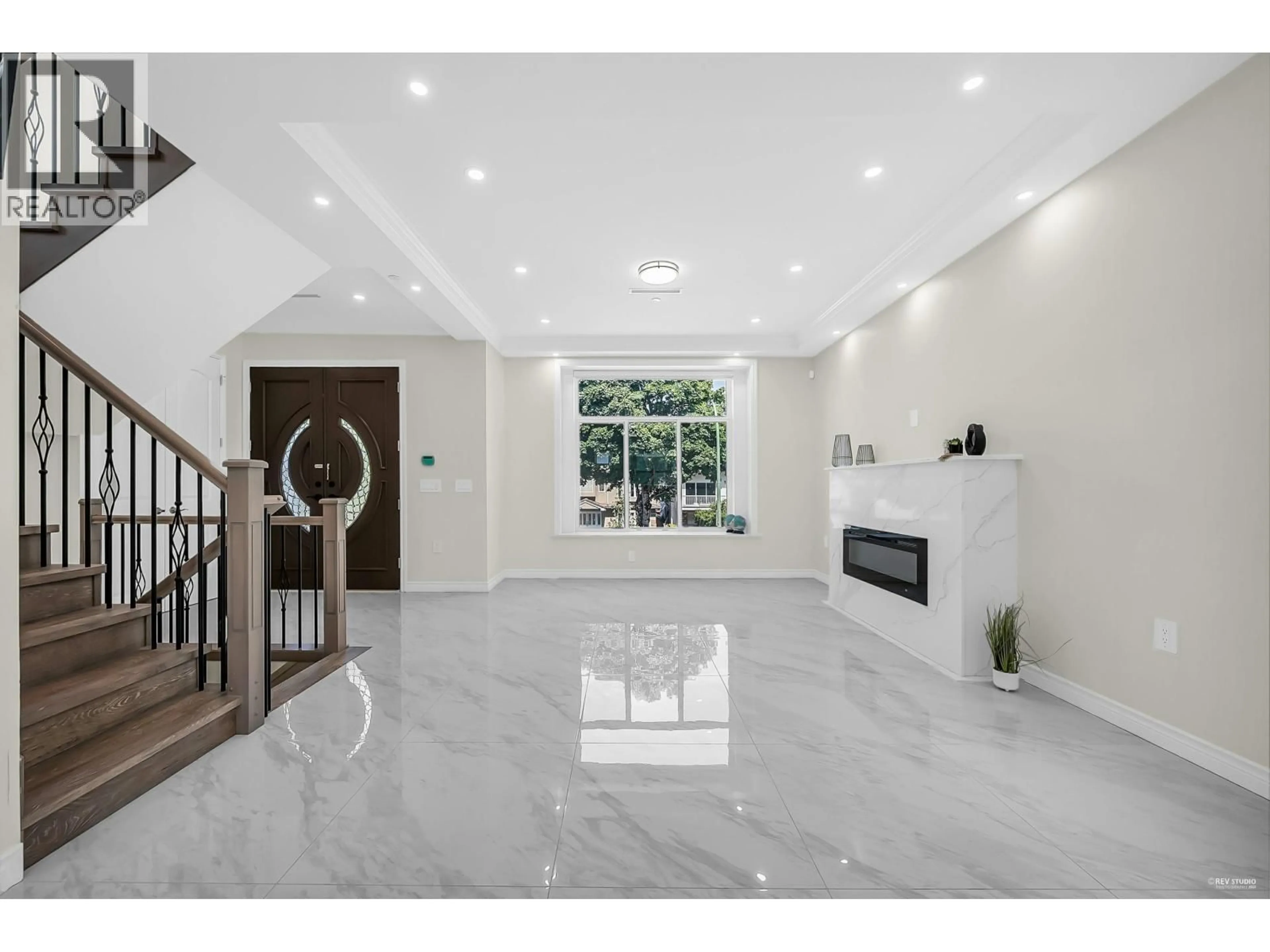2936 2ND AVENUE, Vancouver, British Columbia V5M1E5
Contact us about this property
Highlights
Estimated valueThis is the price Wahi expects this property to sell for.
The calculation is powered by our Instant Home Value Estimate, which uses current market and property price trends to estimate your home’s value with a 90% accuracy rate.Not available
Price/Sqft$769/sqft
Monthly cost
Open Calculator
Description
Stunning 1-year new Custom Home in Renfrew with Laneway & Suites. Quality-built home offering 4 beds up, a legal 2-bed basement suite, potential 1-bed nanny/in-law suite, and a 613 square ft 1-bed laneway house. Contemporary design with over-height ceilings, gourmet kitchen, Italian porcelain tiles, A/C, HRV, radiant floor heat, EV charger & 8-camera security system, fully fenced yard and much more. Upper level features city & mountain views. Fully insulated & soundproofed. 1-car garage + 1-car carport. Located on the quiet street, just steps to T&T, shops, restaurants, transit & Hwy 1. Ideal for multi-generational living or rental income. Book your private showing. (id:39198)
Property Details
Interior
Features
Exterior
Parking
Garage spaces -
Garage type -
Total parking spaces 2
Property History
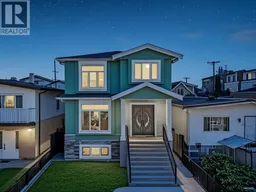 38
38
