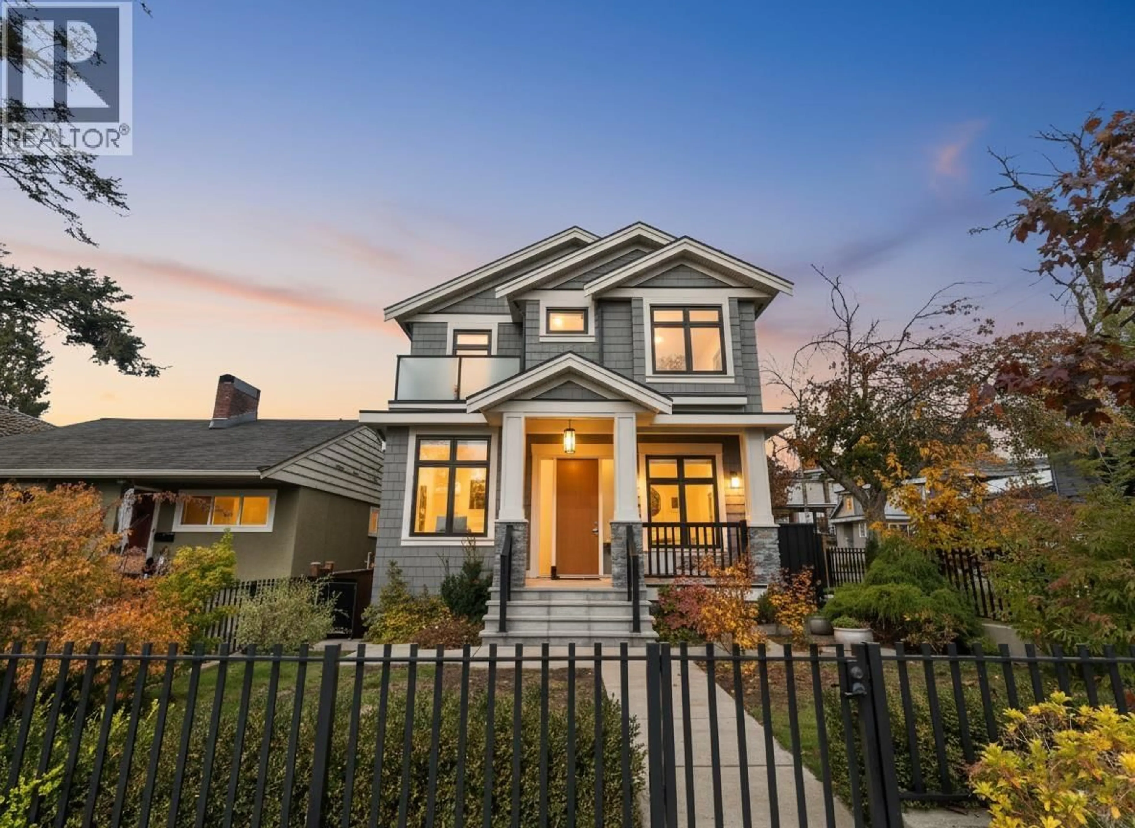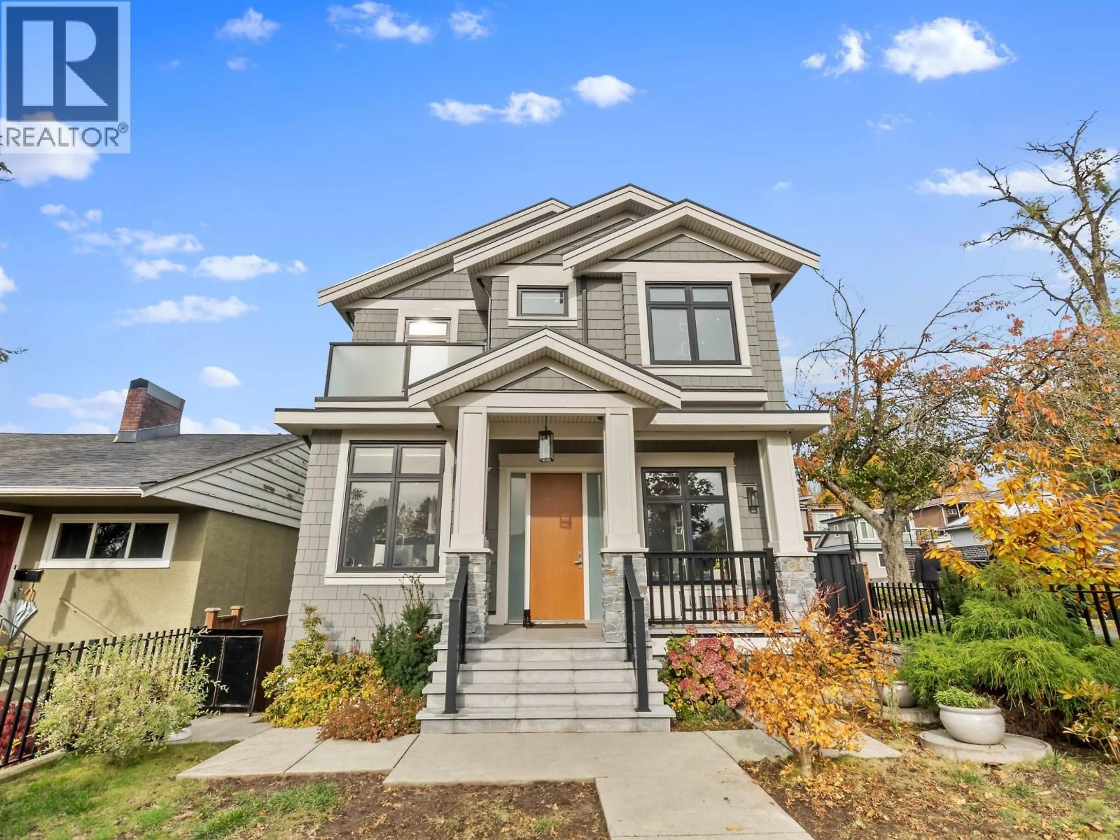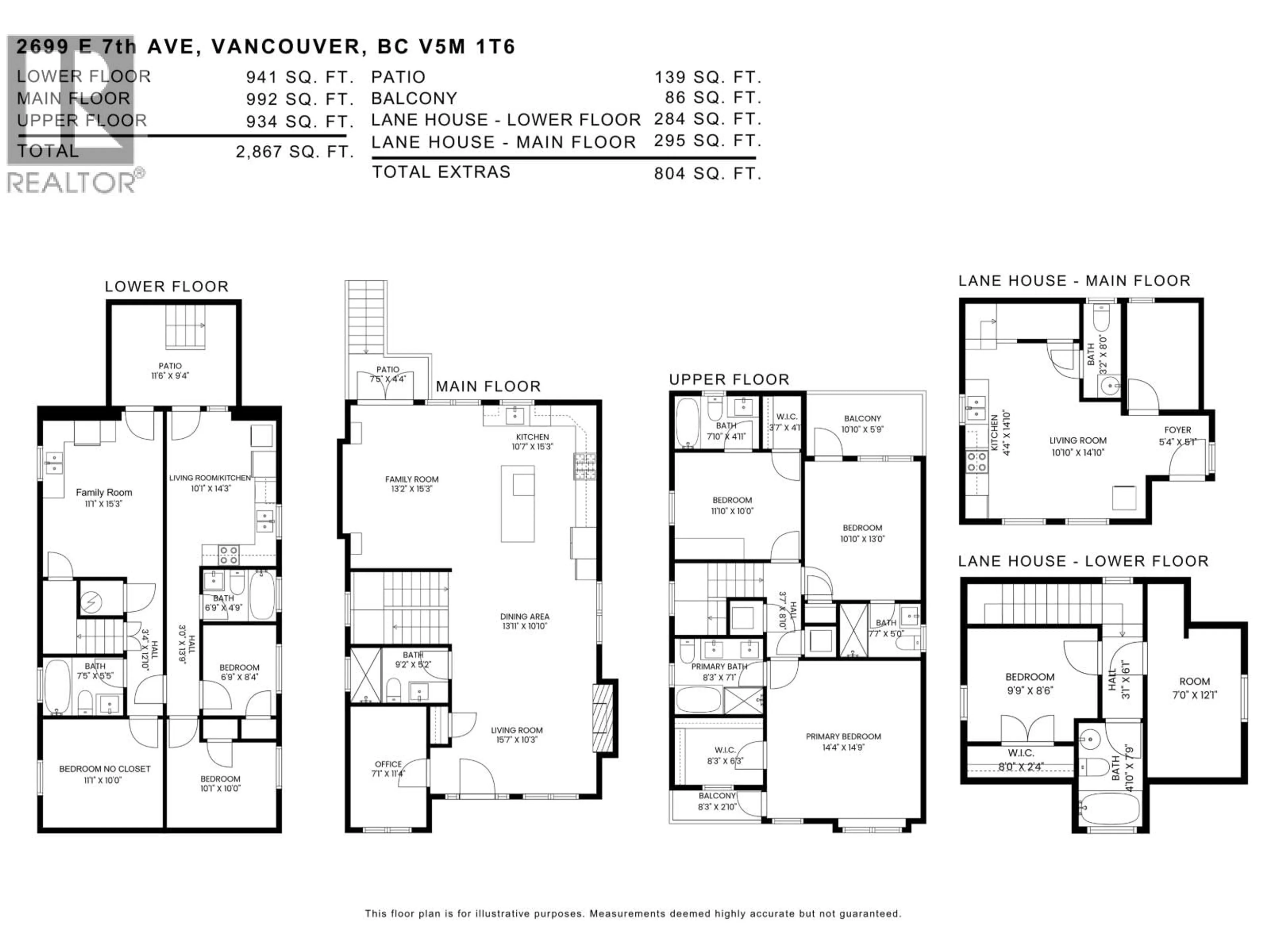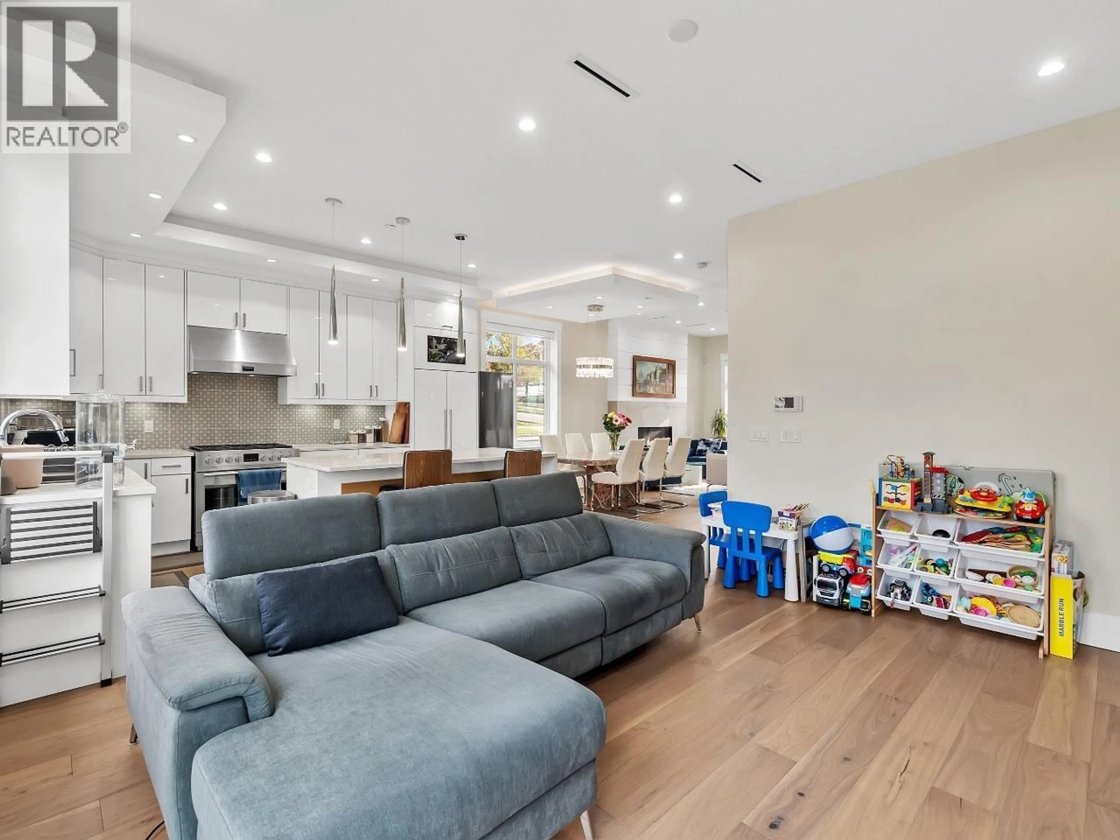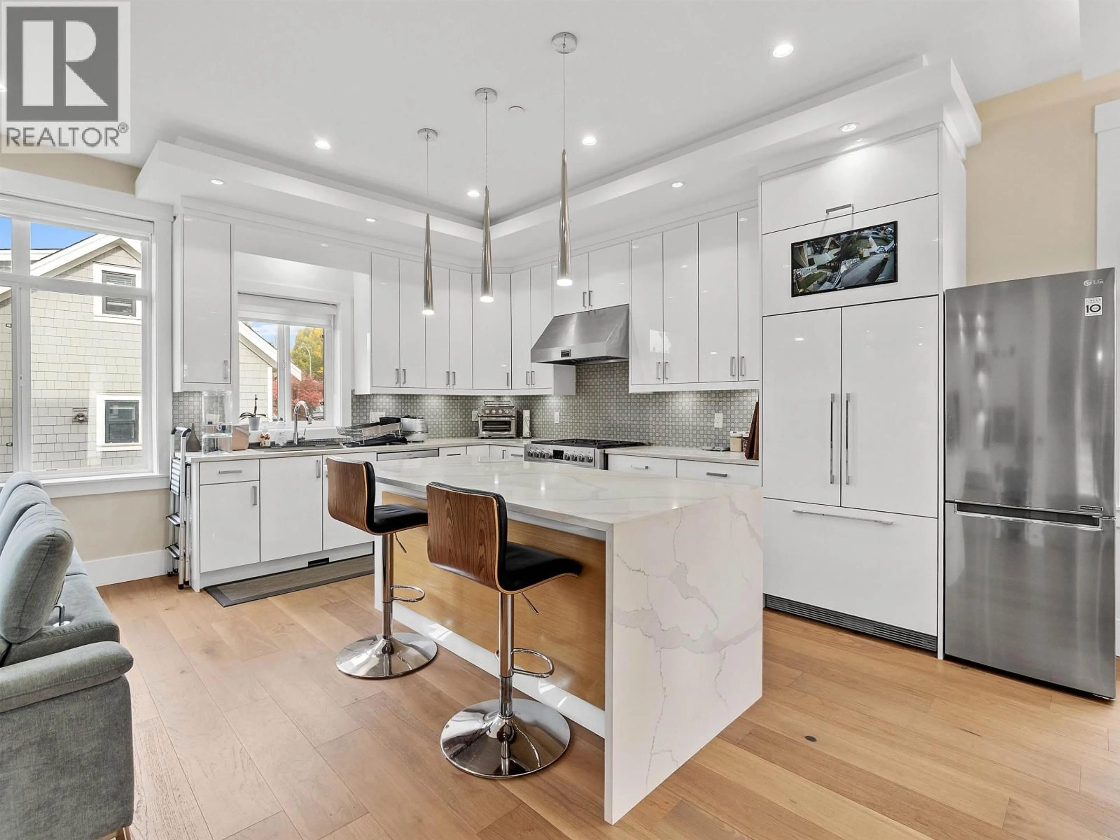2699 7TH AVENUE, Vancouver, British Columbia V5M3E1
Contact us about this property
Highlights
Estimated valueThis is the price Wahi expects this property to sell for.
The calculation is powered by our Instant Home Value Estimate, which uses current market and property price trends to estimate your home’s value with a 90% accuracy rate.Not available
Price/Sqft$1,046/sqft
Monthly cost
Open Calculator
Description
This as-new six year old corner home is perfectly designed for modern families who appreciate beautiful aesthetics and multiple income opportunities. The main home features an elegant open concept layout with rich hardwood floors, a chef-inspired kitchen with quartz countertops, stainless steel appliances, and a cozy gas fireplace. Upstairs, you´ll find three bright bedrooms plus 7 bathrooms, while the lower level includes a two-bedroom suite ideal for rental income and an additional family room for upstairs use. A one-bedroom plus den laneway home with its own street entrance adds even more versatility. Ideally located near Lord Nelson Elementary, Templeton Secondary, and just minutes from Walmart, Highway 1, and nearby parks and shopping. Call us today! (id:39198)
Property Details
Interior
Features
Exterior
Parking
Garage spaces -
Garage type -
Total parking spaces 1
Property History
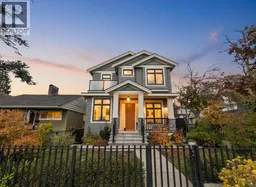 33
33
